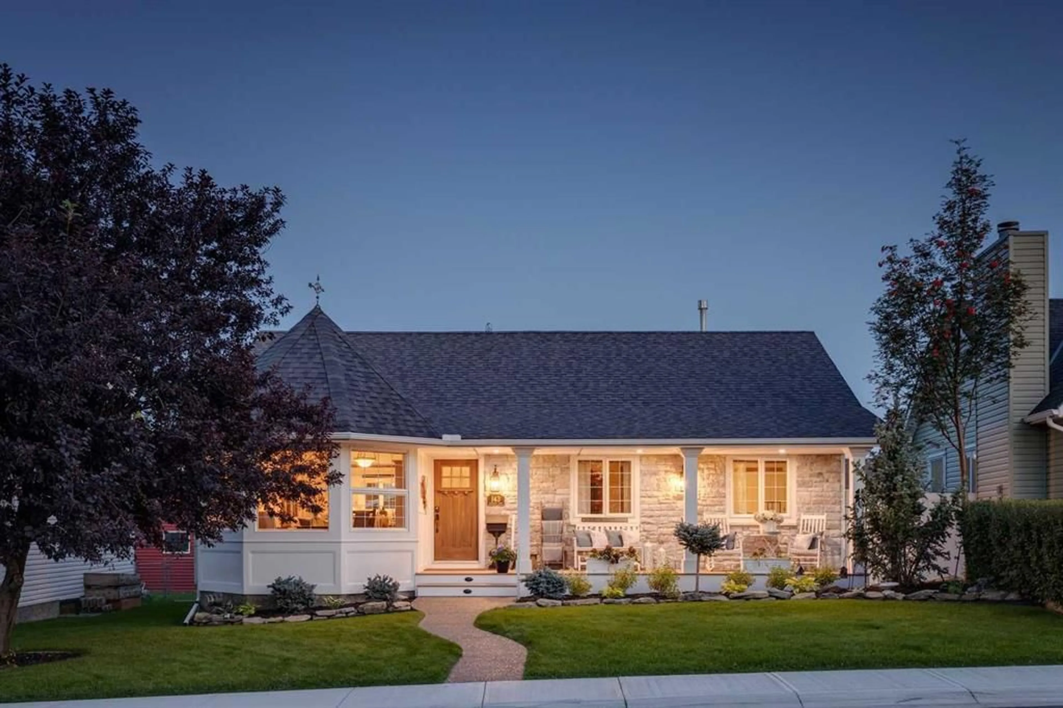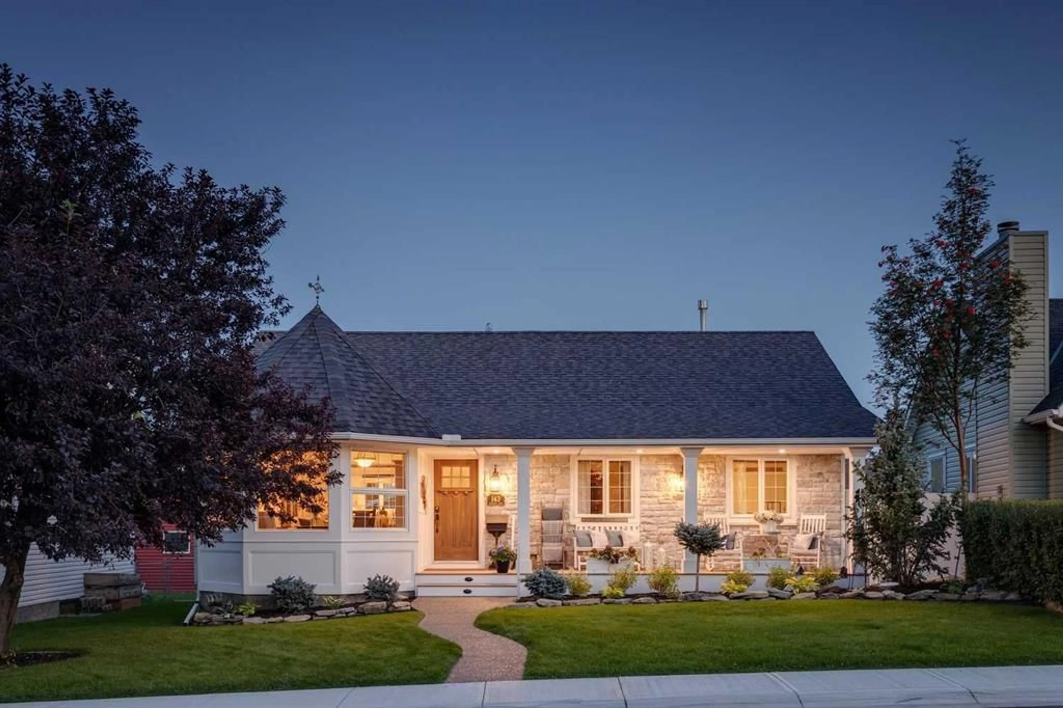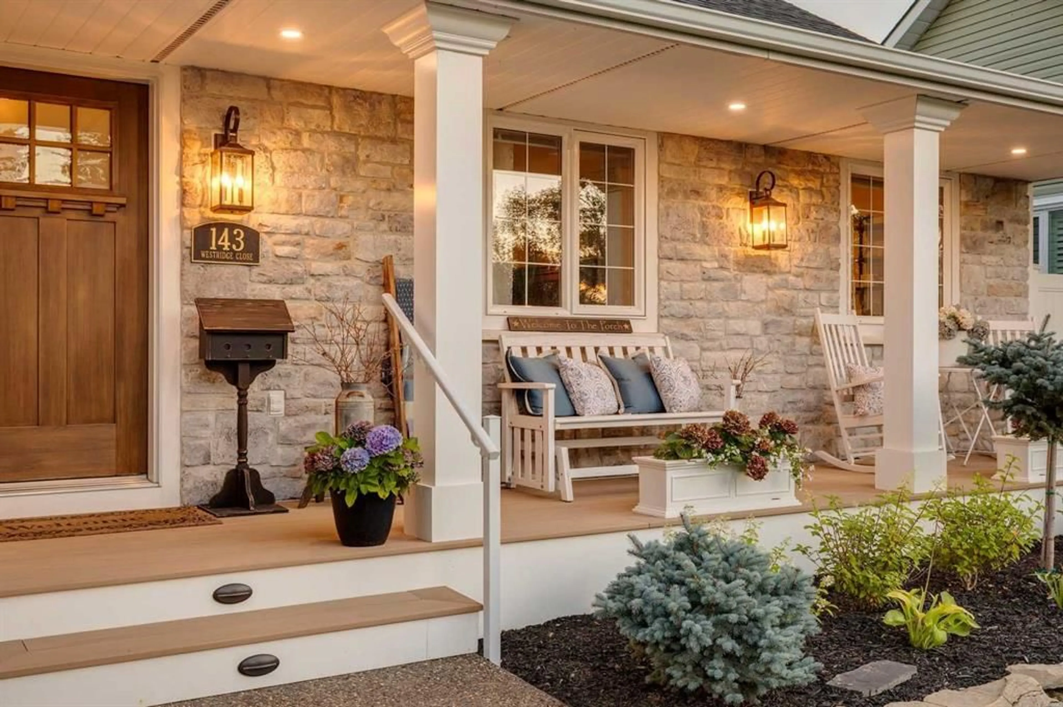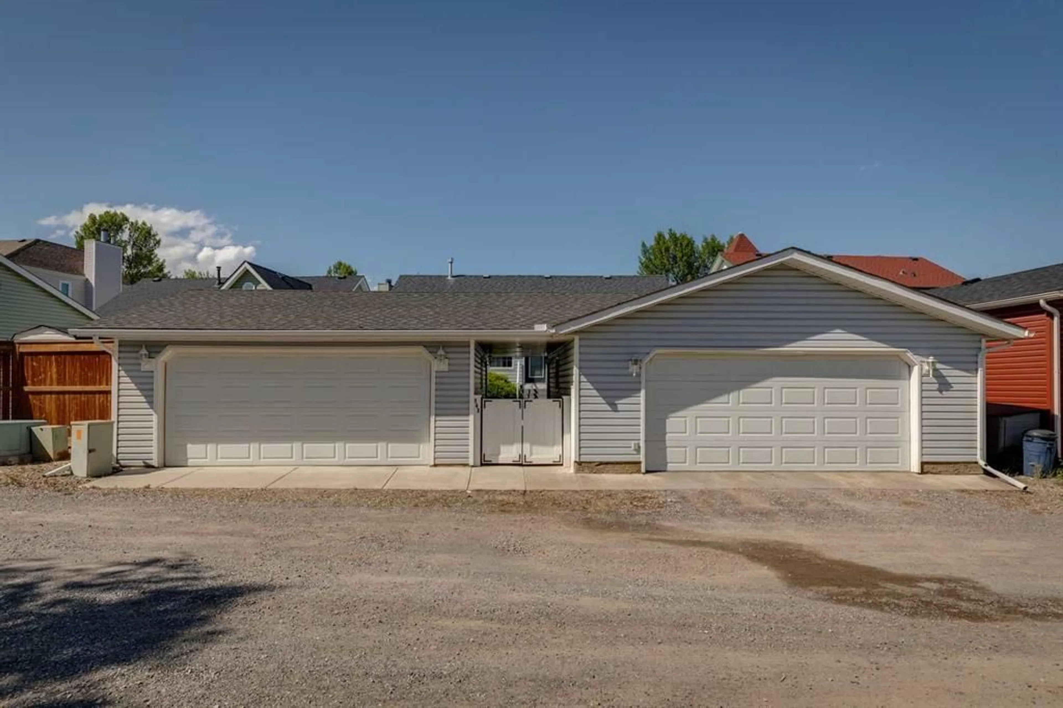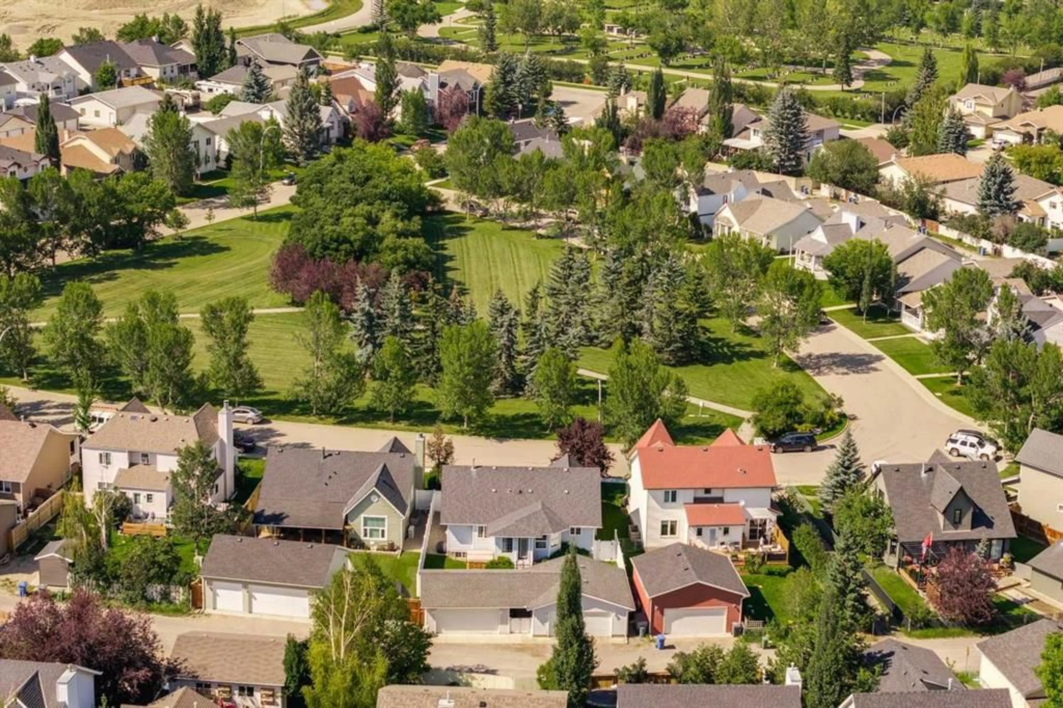143 Westridge Close, Okotoks, Alberta T1S 1N4
Contact us about this property
Highlights
Estimated valueThis is the price Wahi expects this property to sell for.
The calculation is powered by our Instant Home Value Estimate, which uses current market and property price trends to estimate your home’s value with a 90% accuracy rate.Not available
Price/Sqft$578/sqft
Monthly cost
Open Calculator
Description
The Unicorn You’ve Been Waiting For! Straight out of a magazine, this one-of-a-kind bungalow boasts a premier location facing a 3-acre park and the rarest of finds, a quadruple garage. (Ok, it’s really just 2 doubles, joined by a breezeway: one 24x24, the other 22x21.) From the moment you arrive, the curb appeal draws you in with a new maintenance-free front porch and stone façade with glowing lantern lights, this home is stunning in the evenings! Inside, every detail has been completed to the highest standard. The custom kitchen features site-finished cabinetry (built to a level of quality you rarely see today), a Viking dual-fuel gas range, Jenn-Air fridge, farmhouse sink, and granite counters. Italian limestone floors in a timeless cobbled pattern adjoins flawless hickory hardwood, and paired with vaulted ceilings it creates an inviting open-concept design. The primary suite offers multiple closets and a stunning ensuite with heated tile floors, a custom tile shower with rain head, 10mm rolling glass door, custom vanity and built-in cabinetry. A second bedroom and a versatile den (perfect as a music room or office) complete the main level. Convenient main-floor laundry with heated tile floors provides direct access to the hot tub. The fully finished lower level adds remarkable space: two additional bedrooms, a full bathroom, a second laundry, and a massive L-shaped rec room. There is a living space with gas fireplace, a pool table area, and another sitting area. The yard is immaculately landscaped with manicured gardens out front and a super private backyard framed by maintenance-free vinyl fencing. Updates include a 2013 roof and brand-new hot water tank. Lovingly maintained, extensively renovated, and finished to perfection, this is truly a once-in-a-lifetime opportunity.
Property Details
Interior
Features
Main Floor
Kitchen
15`6" x 11`3"Dining Room
13`6" x 10`10"Nook
9`9" x 11`6"Living Room
12`0" x 17`9"Exterior
Features
Parking
Garage spaces -
Garage type -
Total parking spaces 4
Property History
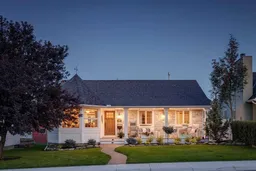 45
45
