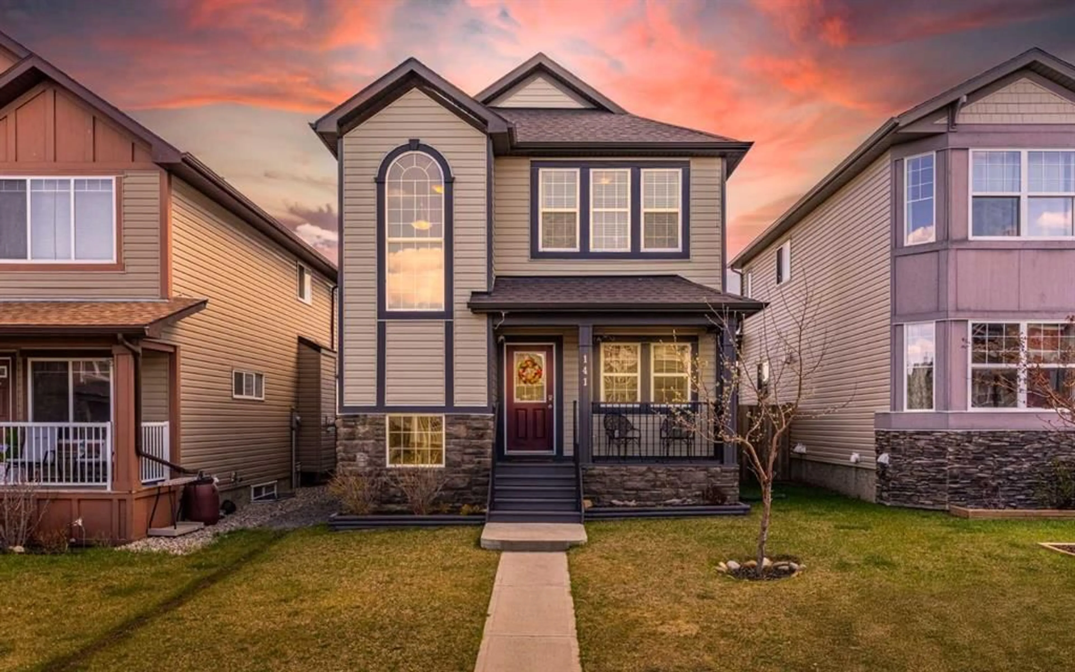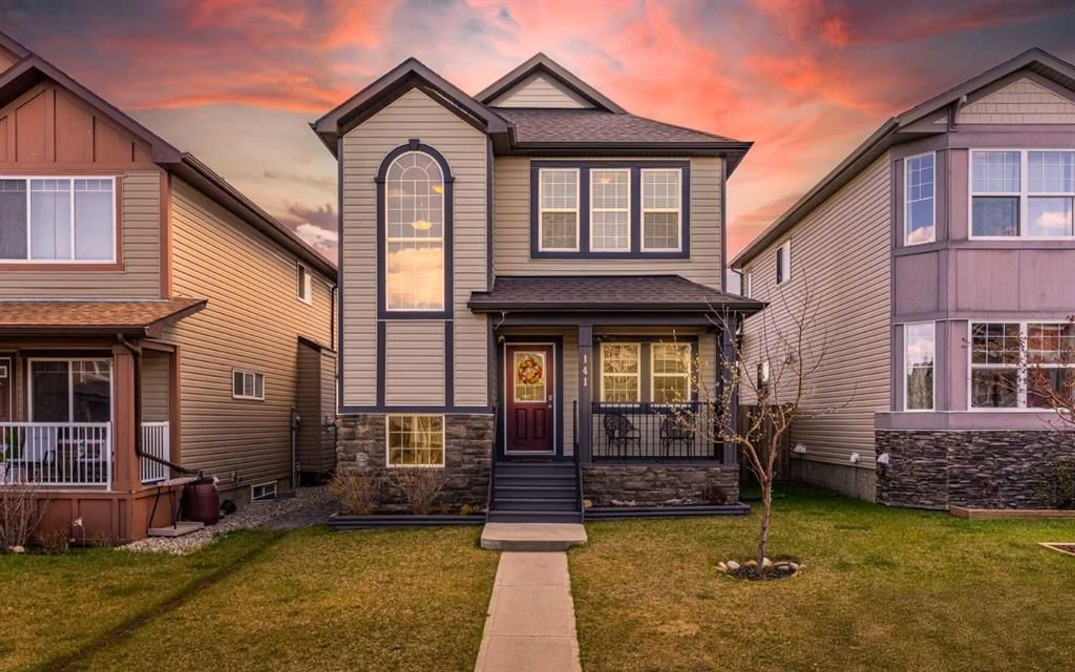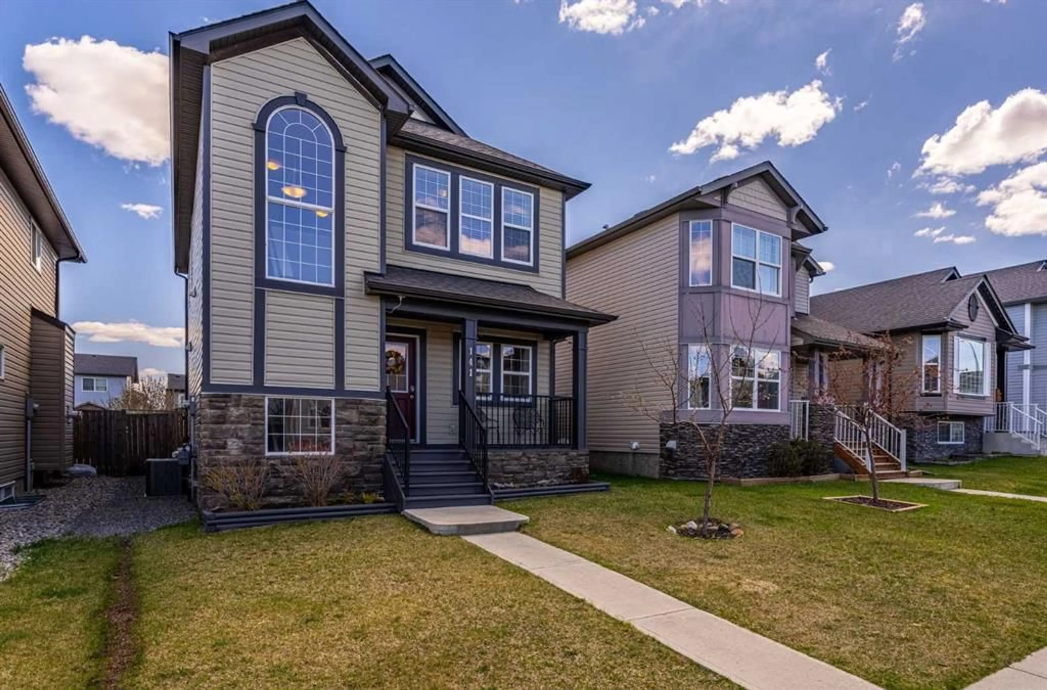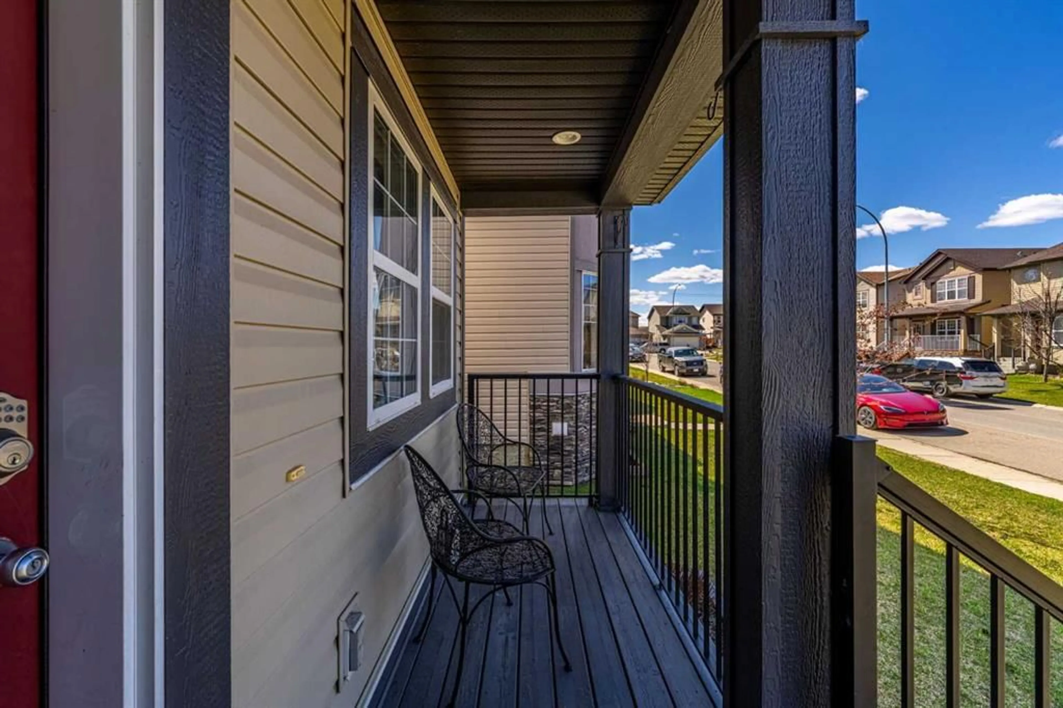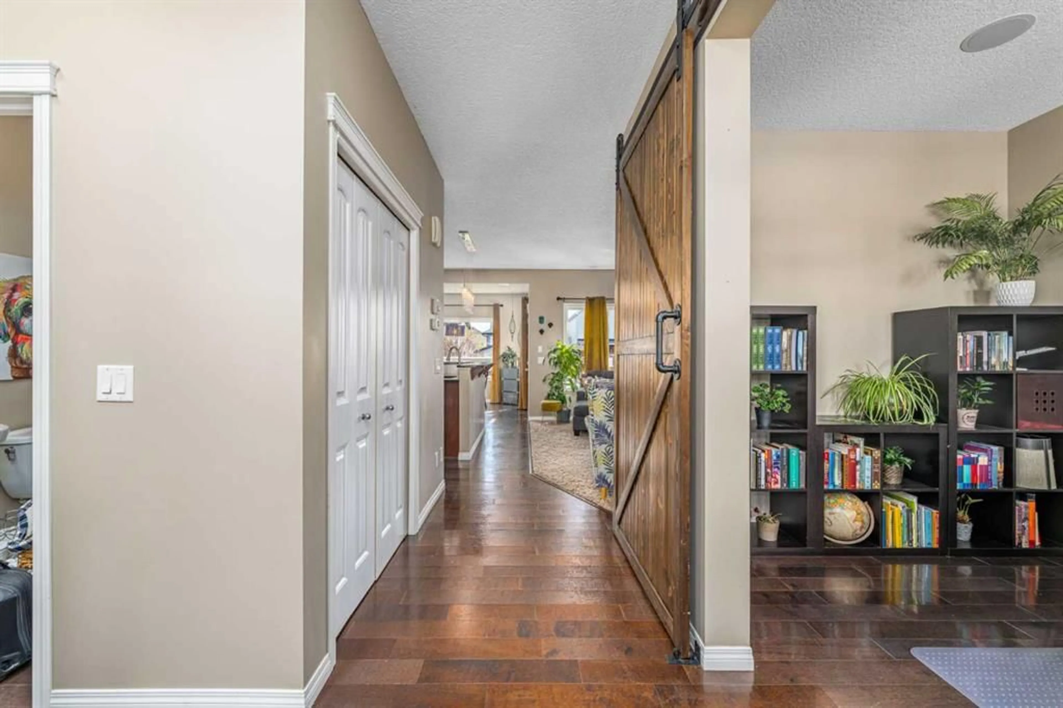141 Cimarron Grove Close, Okotoks, Alberta T1S 0H6
Contact us about this property
Highlights
Estimated ValueThis is the price Wahi expects this property to sell for.
The calculation is powered by our Instant Home Value Estimate, which uses current market and property price trends to estimate your home’s value with a 90% accuracy rate.Not available
Price/Sqft$343/sqft
Est. Mortgage$2,319/mo
Tax Amount (2024)$3,041/yr
Days On Market17 hours
Description
Welcome to your next home in the vibrant South Okotoks community of Cimarron offering incredible value under $550,000! This contemporary 2-storey blends comfort, space, and style on a quiet, family-friendly street, making it a smart choice for families, first-time buyers, or anyone looking for a move-in-ready home. From the charming west-facing front verandah to the bright, open main floor with 9 ceilings and hardwood throughout, this home impresses from the start. A front flex room adds versatility perfect as a home office, kids' playroom, or cozy lounge. The kitchen features maple cabinetry, granite counters, a raised eating bar, and stainless steel appliances, opening to a sunny breakfast nook and a huge backyard with a finished deck ideal for entertaining or unwinding. Upstairs, you'll find two spacious bedrooms and a 4-piece bath, plus a generous primary suite with its own ensuite, soaker tub, separate shower, and large walk-in closet. Stay comfortable year-round with central air conditioning already installed. The basement, with 9 ceilings, offers plenty of room to grow and customize to your needs. Located in sought-after Cimarron, you'll love being close to schools, parks, shopping, and walking paths all part of a warm, welcoming community. Whether you're upsizing, downsizing, or just starting out, this home offers space, quality, and exceptional value.
Property Details
Interior
Features
Main Floor
Foyer
3`8" x 4`7"Kitchen
10`1" x 10`7"Pantry
3`11" x 3`9"Dining Room
10`3" x 12`2"Exterior
Features
Parking
Garage spaces -
Garage type -
Total parking spaces 2
Property History
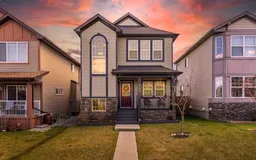 30
30
