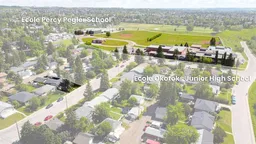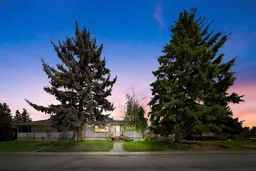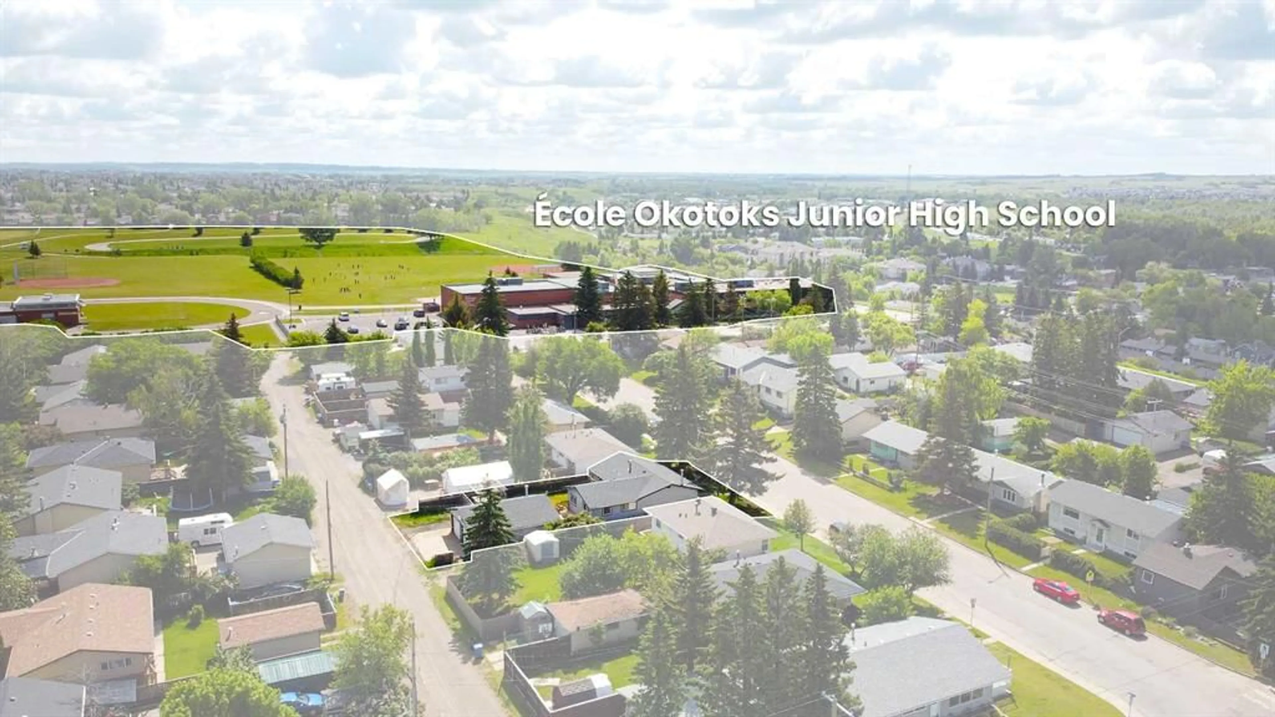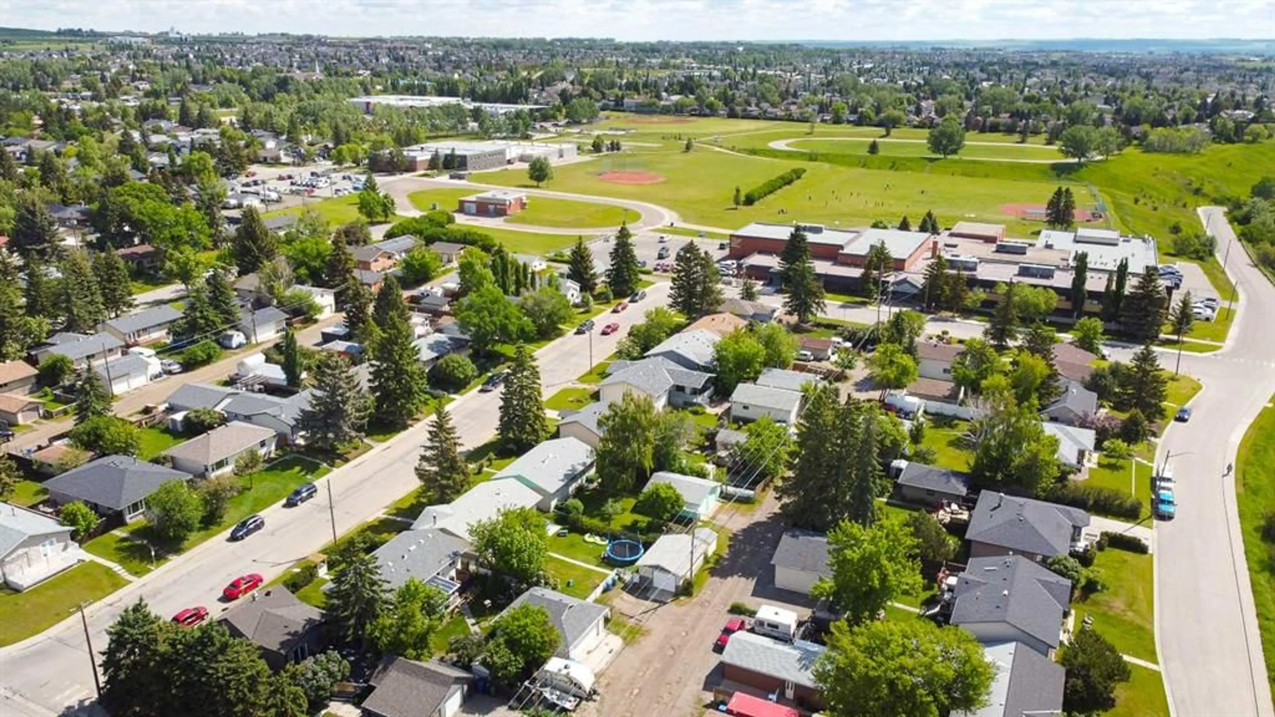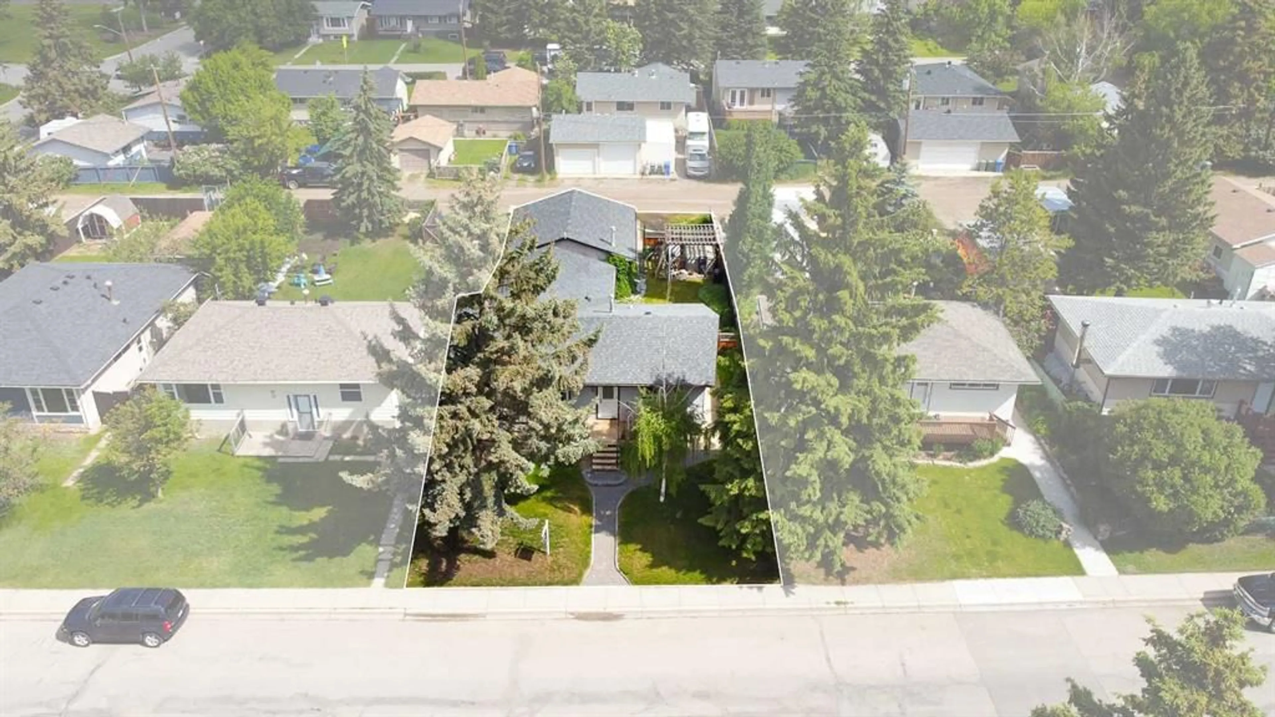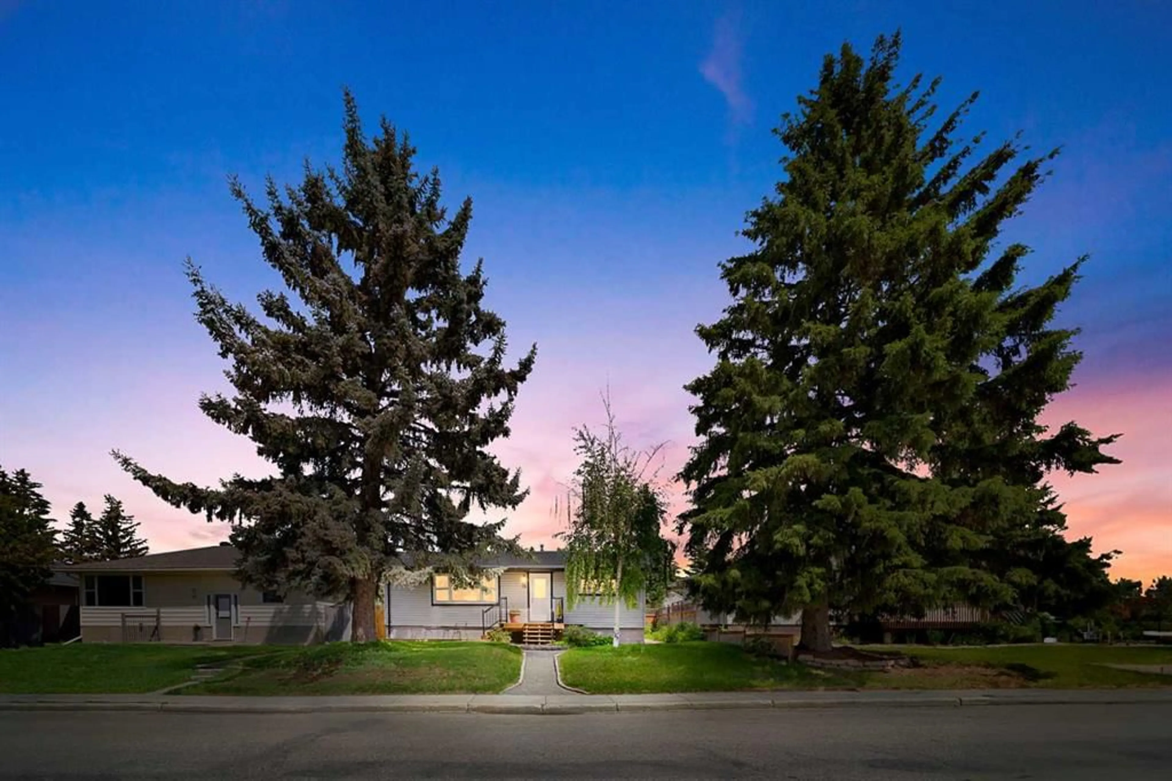14 Knight St, Okotoks, Alberta T1S1G2
Contact us about this property
Highlights
Estimated ValueThis is the price Wahi expects this property to sell for.
The calculation is powered by our Instant Home Value Estimate, which uses current market and property price trends to estimate your home’s value with a 90% accuracy rate.Not available
Price/Sqft$419/sqft
Est. Mortgage$2,426/mo
Tax Amount (2024)$3,452/yr
Days On Market85 days
Description
Investor Opportunity in Okotoks! Welcome to 14 Knight Street, a 1,346 sq ft bungalow on a spacious 50' x 127' (6,350 sq ft) lot in the established Central Heights neighborhood—ideal for cash flow investors, house renovators, or regular family buyers. • The Home and Lot offers long-term development potential in a fast-growing town just 18 minutes south of Calgary. • The home features 4 bedrooms, 2 full bathrooms, and a back entrance to the finished basement, making it easy to suite or convert for dual occupancy. A Suite would be subject to approvals and permitting by the municipality. • Recent capital improvements include a high-efficiency Lennox furnace and John Wood hot water tank (2017), new front and back deck structures (2020) and new flooring in the bedrooms (2024). • Refurbished hot tub (2024) A massive 24' x 29' heated garage adds versatility for a workshop or storage • Nearby amenities include top-rated schools, bike paths, river walks, and a vibrant downtown with restaurants, cafes, and retail just minutes away.
Property Details
Interior
Features
Lower Floor
Family Room
16`11" x 22`8"Bedroom
18`3" x 13`4"4pc Bathroom
Exterior
Features
Parking
Garage spaces 2
Garage type -
Other parking spaces 0
Total parking spaces 2
Property History
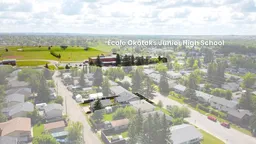 34
34