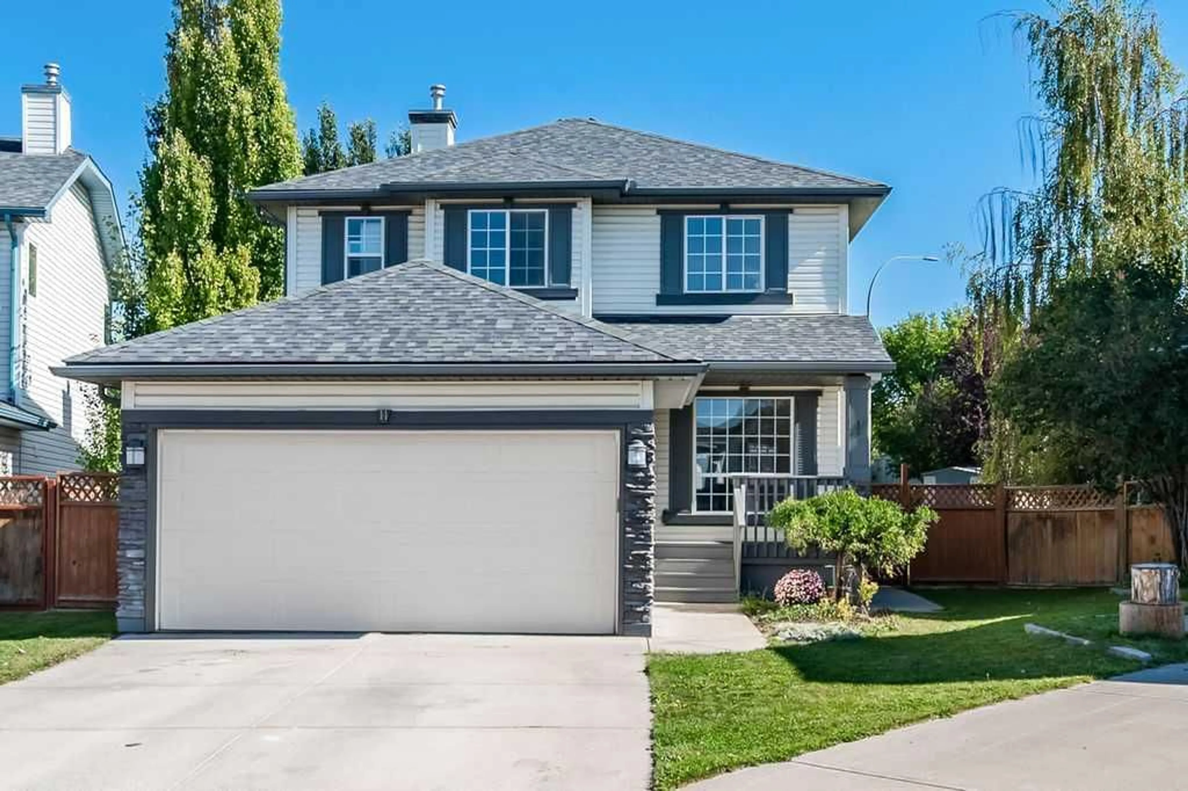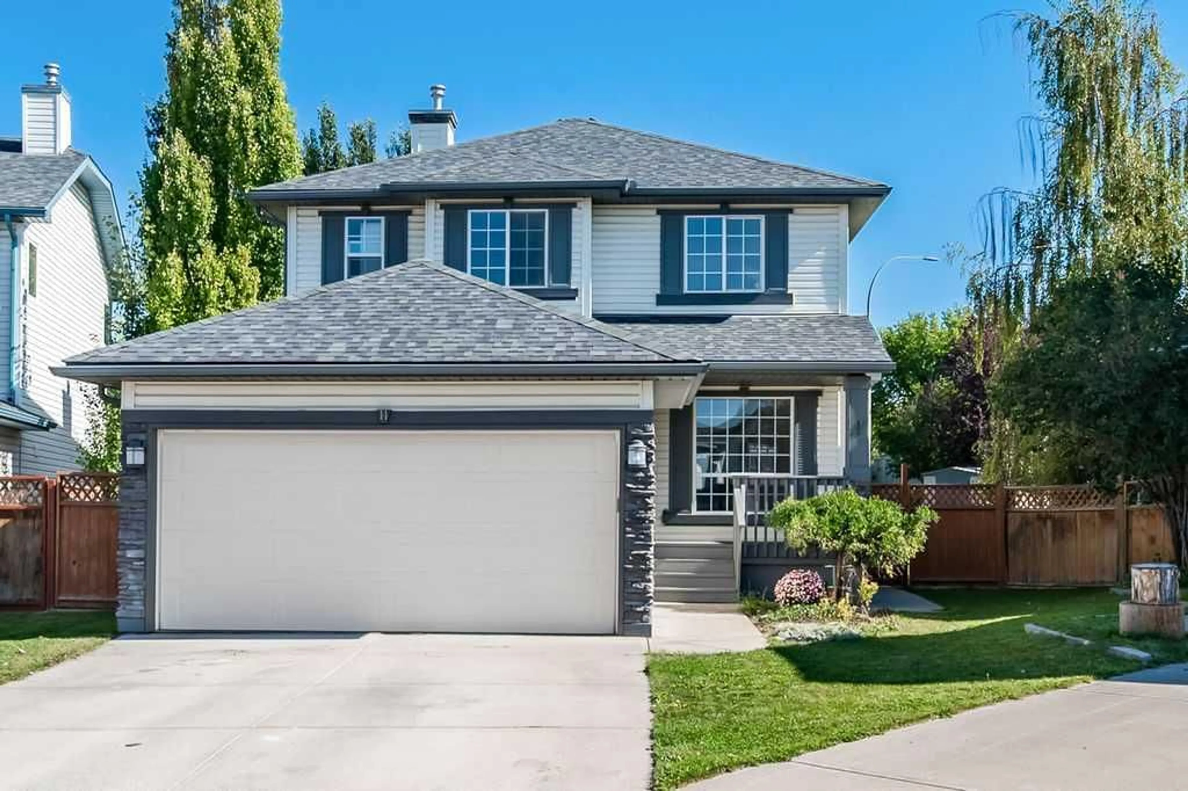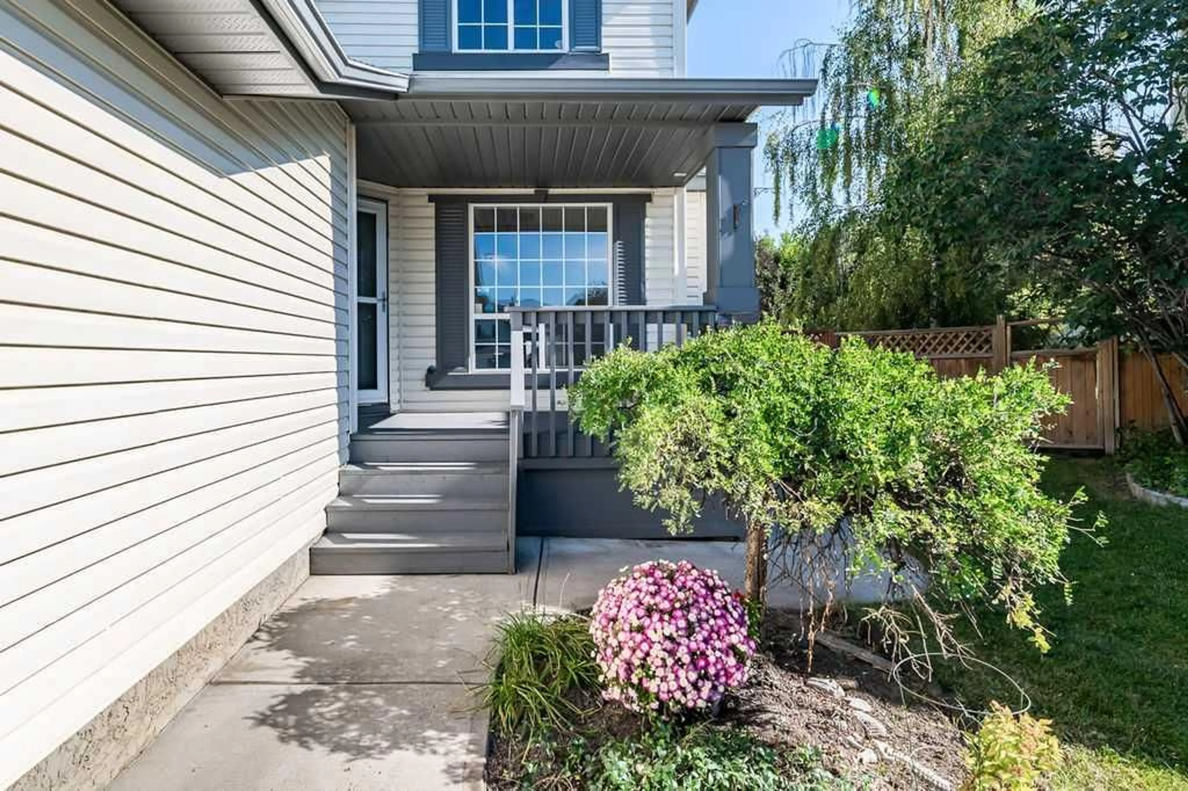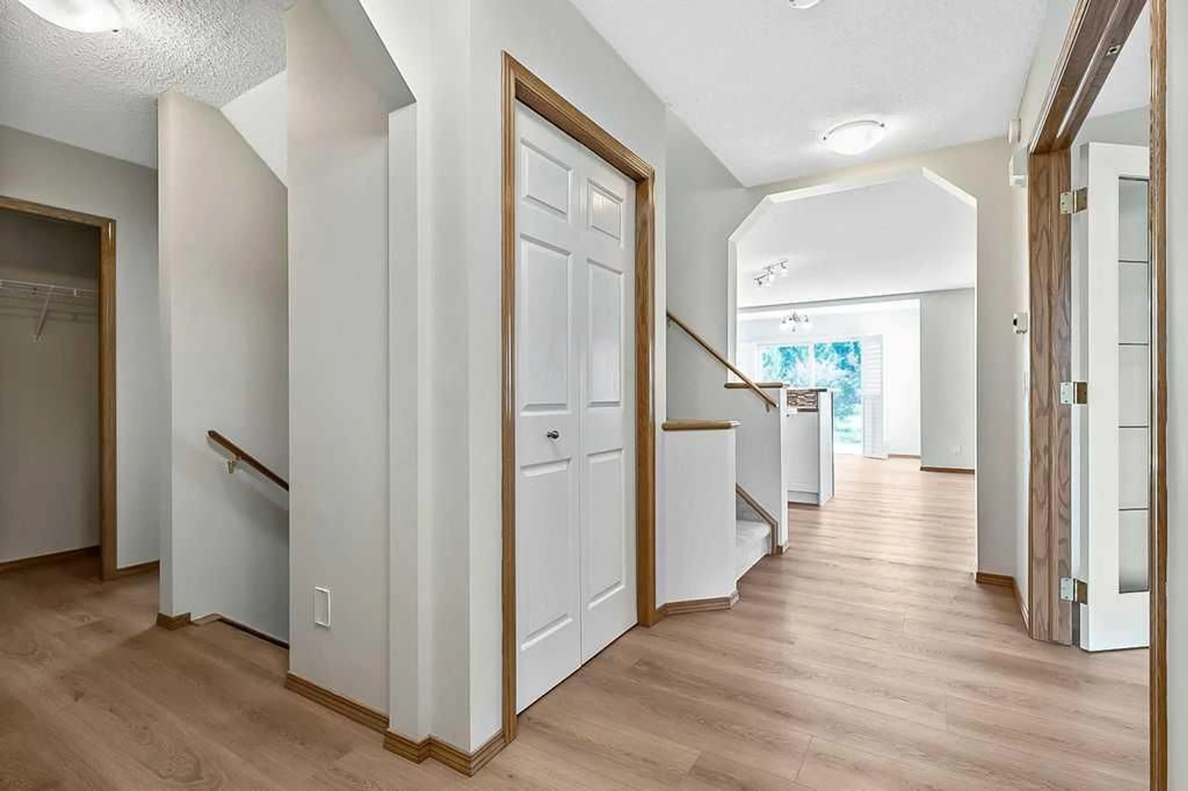14 Crystalridge Bay, Okotoks, Alberta T1S 1W5
Contact us about this property
Highlights
Estimated valueThis is the price Wahi expects this property to sell for.
The calculation is powered by our Instant Home Value Estimate, which uses current market and property price trends to estimate your home’s value with a 90% accuracy rate.Not available
Price/Sqft$390/sqft
Monthly cost
Open Calculator
Description
Welcome to 14 Crystalridge Bay, a tranquil family-friendly home tucked away on a quiet cul-de-sac in Crystalridge, in the Town of Okotoks. This beautiful home offers comfortable living, modern updates, and coveted access to a private lake—perfect for year-round recreation and relaxation. Key features include the huge pie-shaped lot, mature trees for privacy as well as a large rear deck and concrete patio - perfect for outdoor entertaining, freshly painted interior throughout, brand new carpet and new vinyl plank flooring, 3 bedrooms upstairs including the expansive primary suite, plus 1 additional bedroom in the fully finished basement, and more. The main floor features an open-concept layout allowing the kitchen and adjacent dining area to flow together with the inviting living room – with a private office / flex space tucked away behind French doors. Why you’ll love this home – it is bright, clean and fresh; move-in ready with contemporary updates, flexible living spaces and places to gather with loved ones, a generous yard, and outdoor living spaces for gatherings and play, peaceful cul-de-sac setting in a desirable community with private lake access. If you’re seeking a welcoming family home in a quiet, amenity-rich community, this Crystalridge gem is worth a look. Schedule a showing to experience the flow, space, and outdoor potential for yourself.
Property Details
Interior
Features
Basement Floor
Furnace/Utility Room
8`6" x 10`8"3pc Bathroom
4`0" x 8`10"Family Room
14`7" x 16`4"Bedroom
9`0" x 11`1"Exterior
Features
Parking
Garage spaces 2
Garage type -
Other parking spaces 2
Total parking spaces 4
Property History
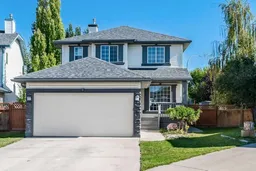 50
50
