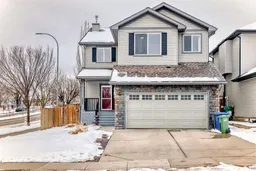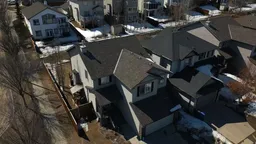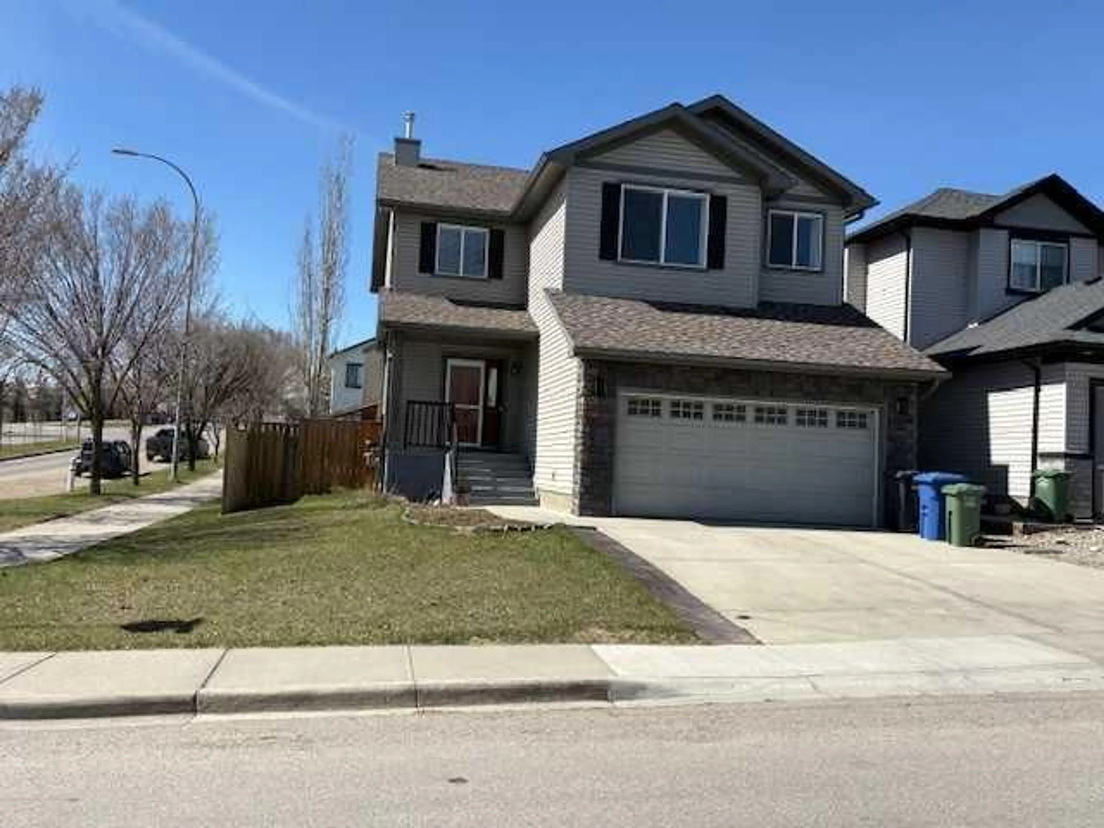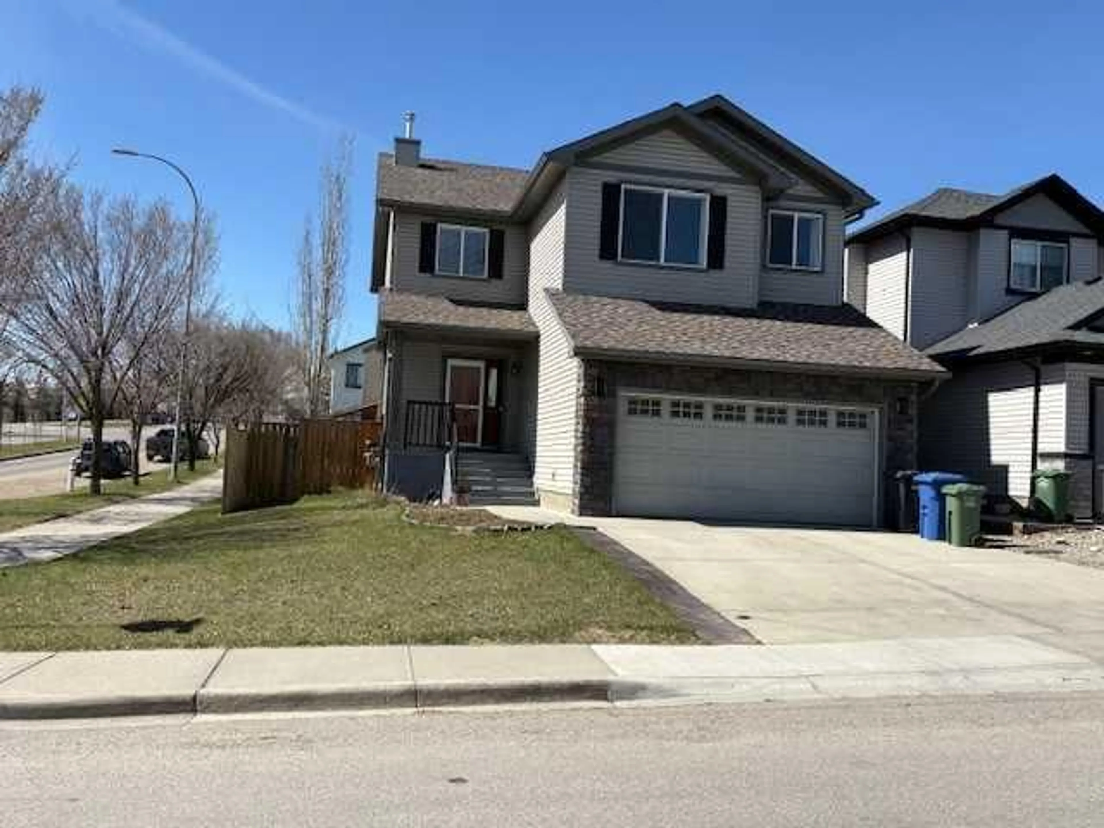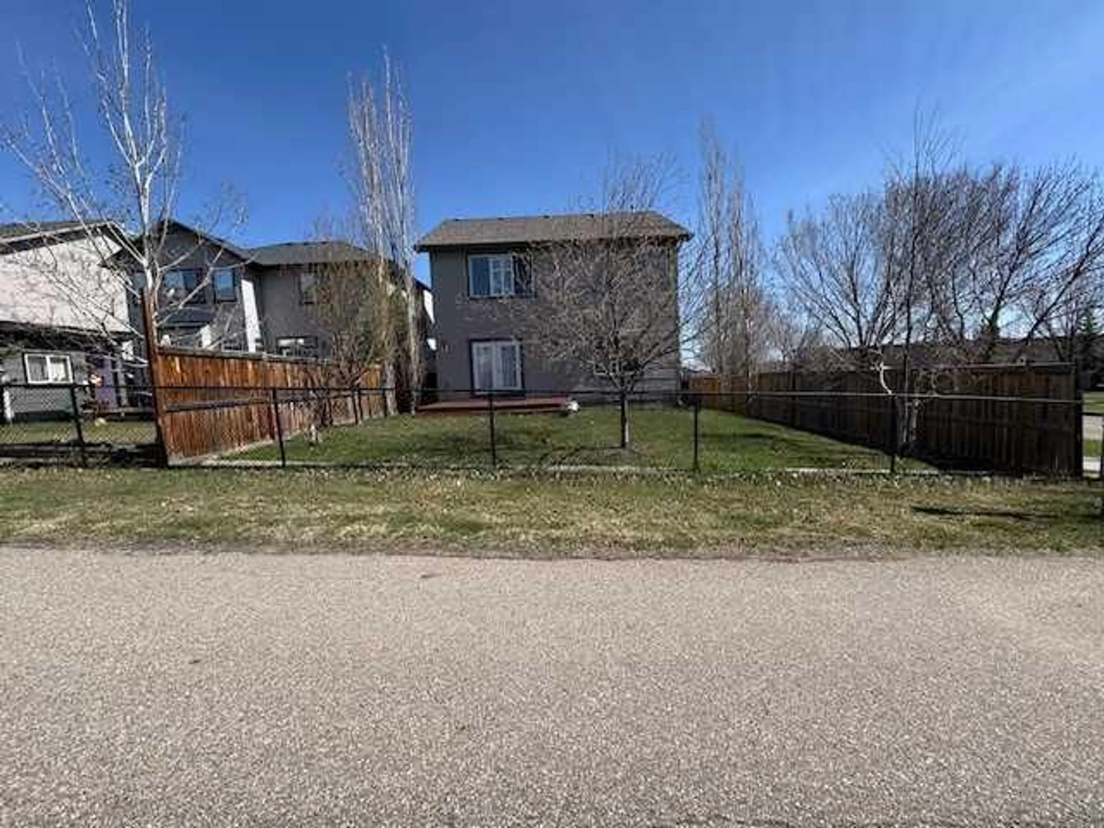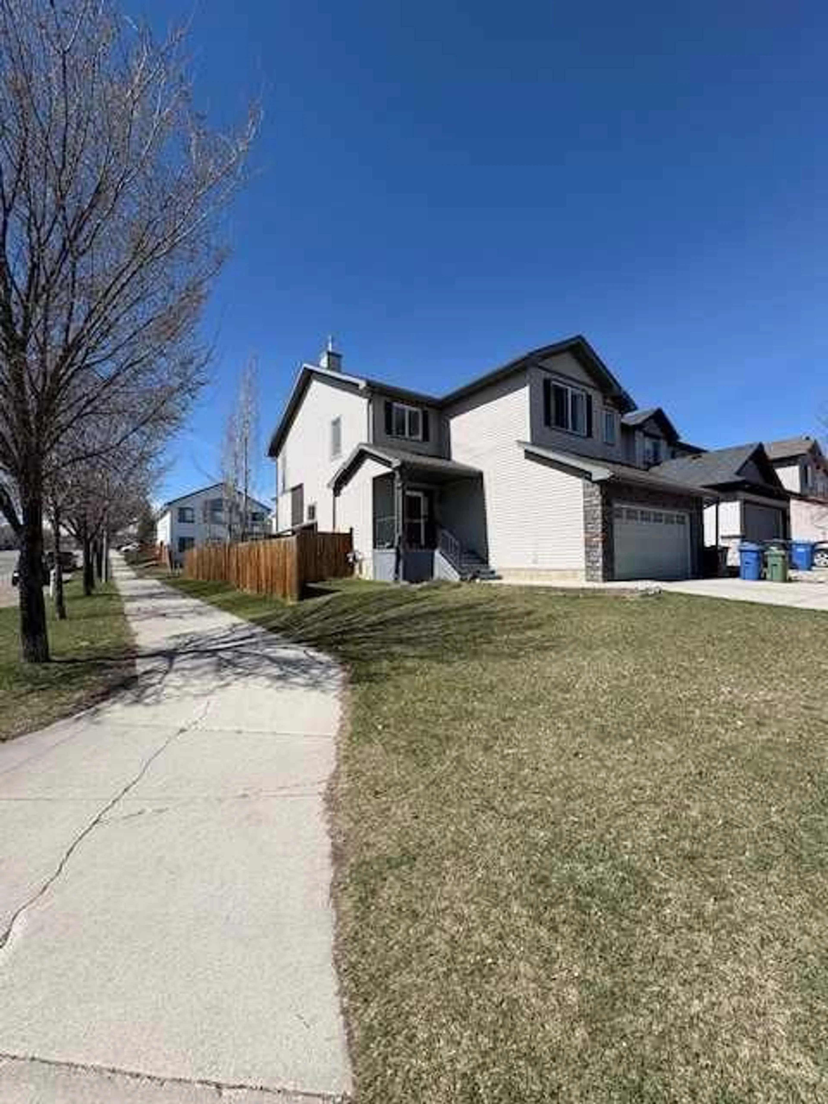133 Westmount Rd, Okotoks, Alberta T1S 2J5
Contact us about this property
Highlights
Estimated ValueThis is the price Wahi expects this property to sell for.
The calculation is powered by our Instant Home Value Estimate, which uses current market and property price trends to estimate your home’s value with a 90% accuracy rate.Not available
Price/Sqft$309/sqft
Est. Mortgage$3,006/mo
Tax Amount (2024)$4,255/yr
Days On Market10 days
Description
Vibrant neighbourhood of Westmount welcomes you home! Gorgeous community with all the amenities within easy walking distance. Including schools of all grades (K-9) across the street and high school (10-12) just a few extra steps away. Plenty of shopping opportunities, wide variety of stores and restaurants/ fast food etc. This home is stunning with just over 3150 SQFT of developed living space. Total of 4 bedrooms, (3) bedrooms up and bright open Upper bonus room with vaulted ceilings, this space is very versatile if you have other needs and ideas for this space. Lower level theatre room, oversized bedroom and 4pc bath. When you first walk into the home your eyes will be drawn to the stunning vinyl plank flooring throughout the main and upper level. The kitchen is huge, has lots of counter and cupboard space including a walk through pantry. So much natural light throughout the entire home. Additional feature walls found throughout the home to give it that extra pop! Professionally painted interior. Perfect Primary bedroom with big 4 pc ensuite plus walk in closet. The fully developed basement has a substantial sized theatre room, the 4th bedroom is large in size, dedicated 4 pc bathroom- great for those teenagers in our lives or visitors etc . Additionally a separate custom dedicated desk/ work space. The garage is just the right size 21' 5" x 18' 11". This home is situated on a corner lot, West facing backyard which backs onto a connecting walking/ biking paths. The final touches to this home is the permanent outdoor lighting along the eaves. This home is picture perfect and completely move in ready.
Property Details
Interior
Features
Main Floor
2pc Bathroom
0`0" x 0`0"Eat in Kitchen
12`8" x 14`5"Exterior
Features
Parking
Garage spaces 2
Garage type -
Other parking spaces 2
Total parking spaces 4
Property History
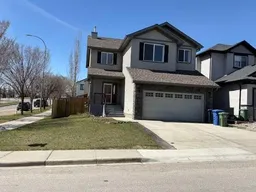 32
32