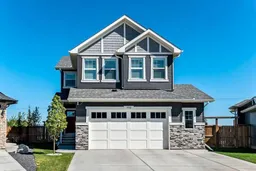This stunning two-storey home offers 2,461 sq ft of thoughtfully designed living space on a quiet NE Okotoks street, with no neighbors behind and an easy commute to Calgary. Rarely found, the upper level features four spacious bedrooms plus a vaulted bonus room, perfect for growing families or those craving extra versatility. Inside, the main floor impresses with a bright, modern kitchen featuring ceiling-height cabinets, built-in stainless steel appliances, an oversized island with farm sink that is any chef’s dream, and a massive built-in pantry—ideal for anyone who owns a Costco card. ;) Wide plank flooring flows throughout, complemented by a stylish shiplap fireplace, a front flex room, and a generously sized mudroom with barn doors leading to a huge walk-in closet—the perfect spot to tuck away sports gear and all your outdoor clothes. Upstairs, the expansive primary retreat showcases countryside views, a spa-style 5-piece ensuite, and a massive walk-in closet. A second 5-piece bathroom with double sinks, three additional bedrooms, a vaulted bonus room, and the convenient upstairs laundry complete the upper level’s functional layout. Outside is a true sanctuary with no neighbors behind you: the massive pie-shaped lot has been thoughtfully landscaped with 25 mature trees, underground sprinklers, gemstone lighting, and a dedicated dog run. The showstopper is the expansive rear deck, designed for year-round enjoyment with a pergola, privacy fencing, built-in gas lines for both a BBQ and firepit, integrated outdoor speakers, and multiple seating zones—perfect for entertaining or relaxing. Additional highlights include central A/C and a heated, oversized garage. Be sure to check out the virtual tour to experience this incredible home firsthand.
Inclusions: Central Air Conditioner,Dishwasher,Electric Cooktop,Garage Control(s),Microwave,Range Hood,Refrigerator,Washer/Dryer,Water Softener,Window Coverings,Wine Refrigerator
 44
44


