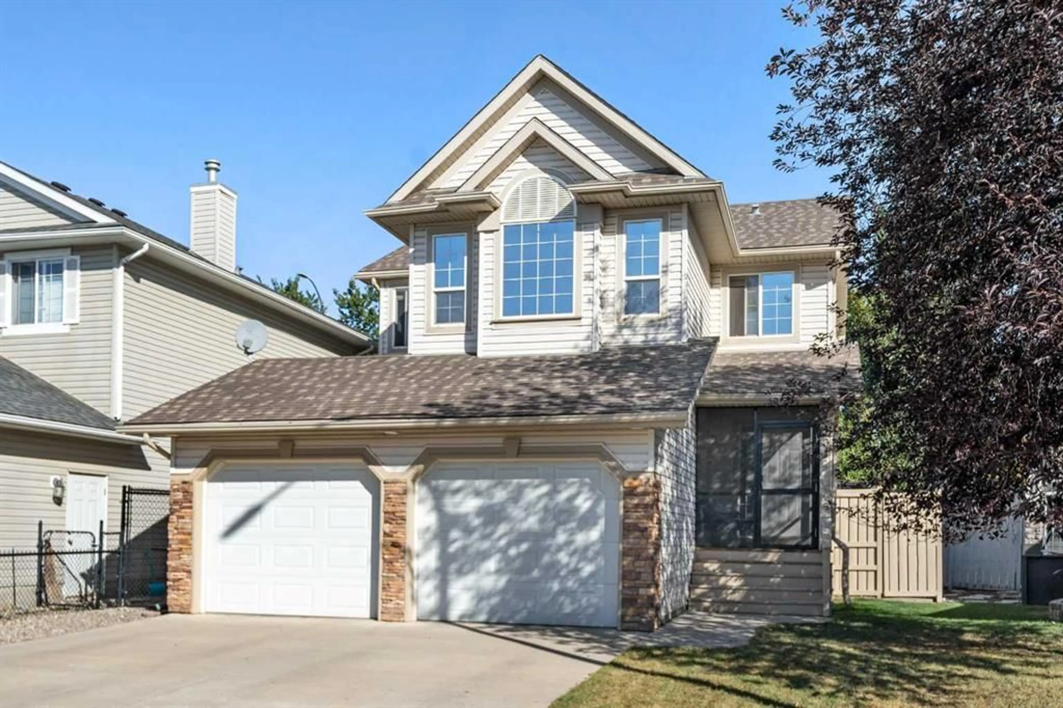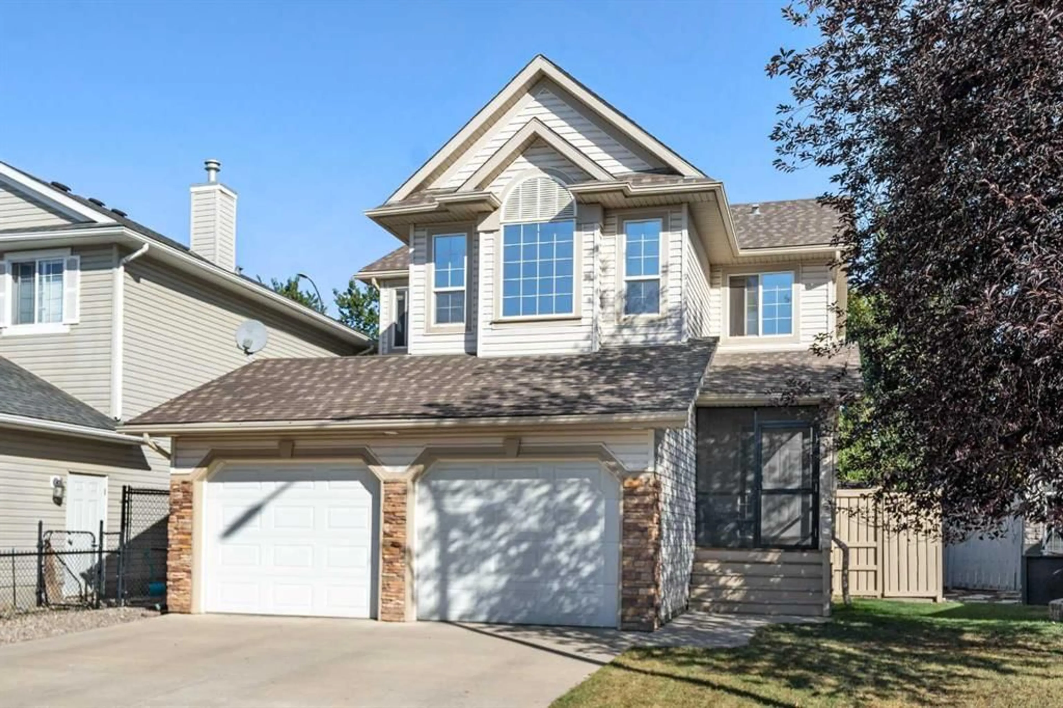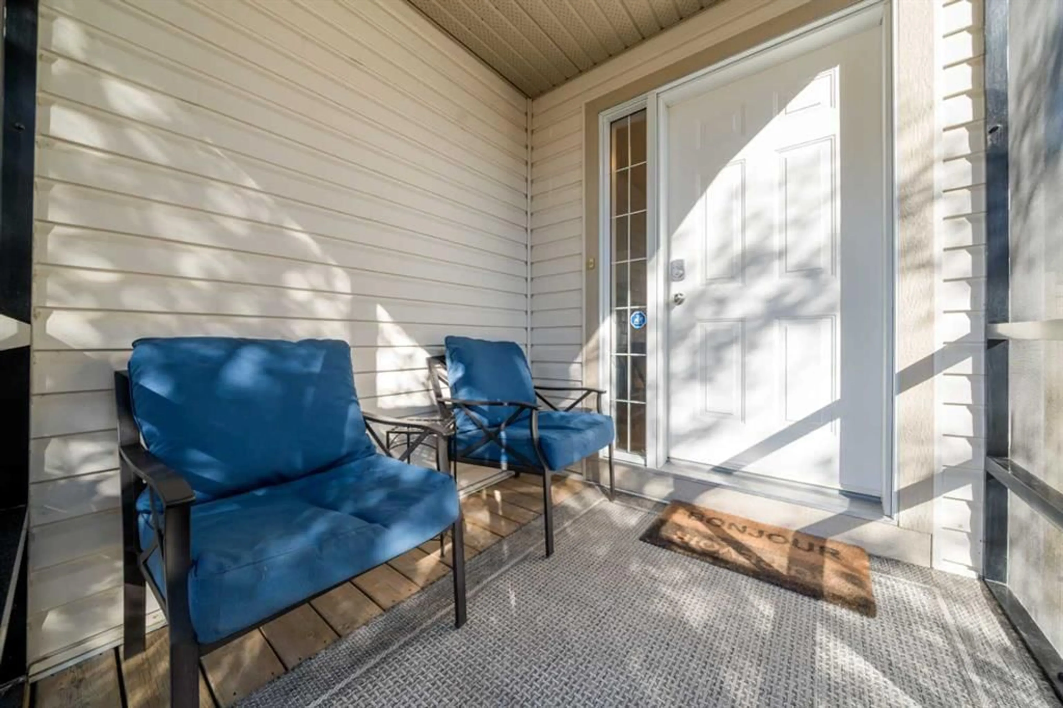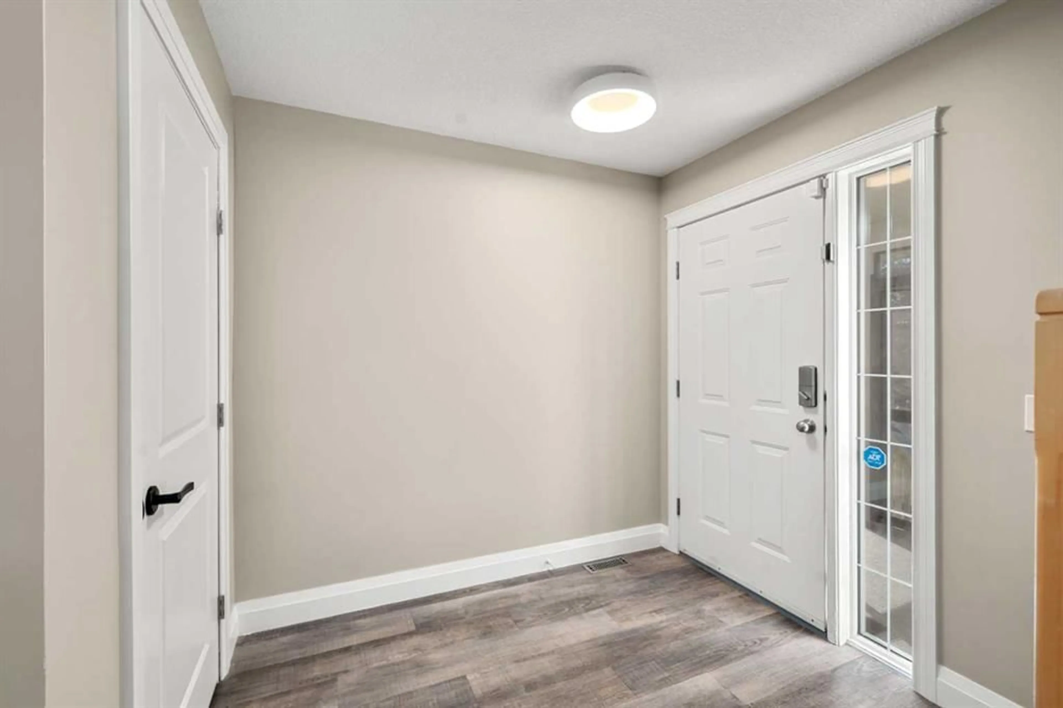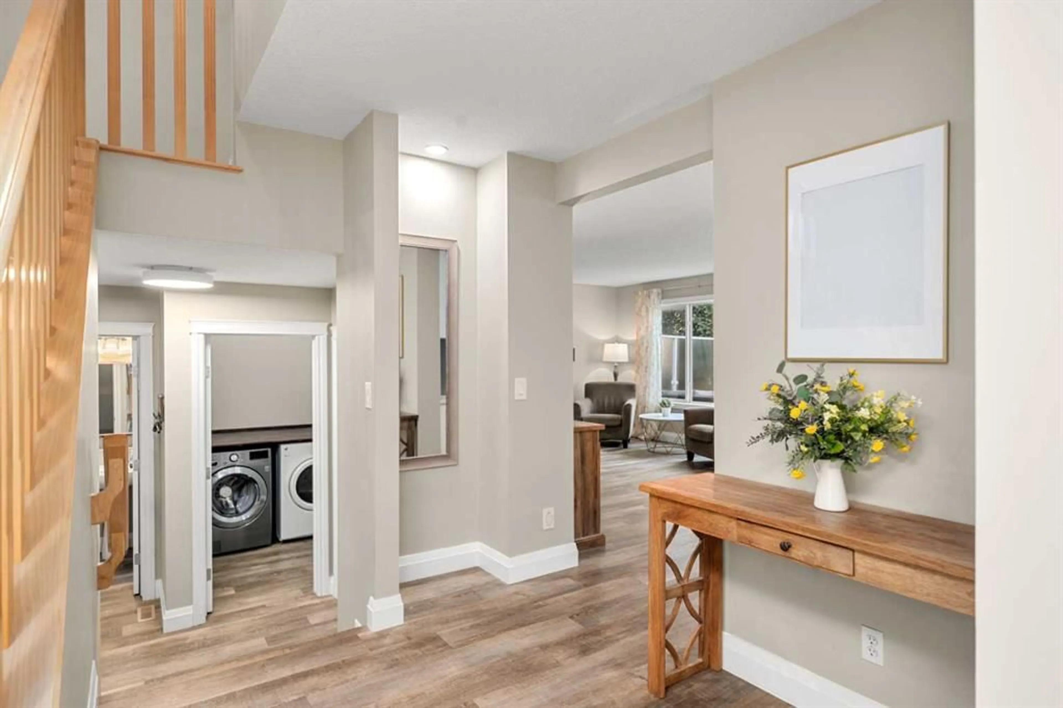131 Crystalridge Crt, Okotoks, Alberta T1S 1X7
Contact us about this property
Highlights
Estimated valueThis is the price Wahi expects this property to sell for.
The calculation is powered by our Instant Home Value Estimate, which uses current market and property price trends to estimate your home’s value with a 90% accuracy rate.Not available
Price/Sqft$377/sqft
Monthly cost
Open Calculator
Description
Welcome to this awesome 3 bedroom lake community home with fully finished basement, located in a quiet cul de sac, just a short walk to the beach house. This home has been beautifully cared for and pride of ownership is demonstrated throughout. As you walk up to the home you will appreciate the fully screened front deck, step inside and admire the gorgeous LVP flooring throughout the main level. This home features a recently renovated kitchen with white cabinets, gleaming quartz counters, gorgeous backsplash, large island with eating space and stainless steel appliances. The spacious living room is a great place to relax after a long day and has a beautiful stacked stone fireplace. Entertain in the dining area with built-in seating or step out onto the deck for a BBQ. The low maintenance rear yard in this home is beautiful and features artificial turf, a raised garden with lovely retaining wall, a gravel area with gazebo and lots of mature trees - a great place to sit and chill out! Completing the main floor is a laundry room, mud room and a half bath. Upstairs is a large bonus room with high vaulted ceilings - great for family movie nights! There are 3 spacious bedrooms, the master features a walk in closet and a gorgeous renovated 4 piece ensuite with large vanity, oversized tiled shower and a soaker tub. Completing this level is a 4 piece family bathroom. The fully finished basement has a large family/ games room with fireplace and a large den/gym. This is a lovely home in a great location, just a short walk to the lake and all its fabulous amenities and must be viewed to be appreciated. View 3D/Multi Media/Virtual Tour.
Property Details
Interior
Features
Main Floor
Entrance
6`6" x 8`0"Kitchen
9`1" x 14`9"Dining Room
8`0" x 9`0"Living Room
14`2" x 14`6"Exterior
Features
Parking
Garage spaces 2
Garage type -
Other parking spaces 3
Total parking spaces 5
Property History
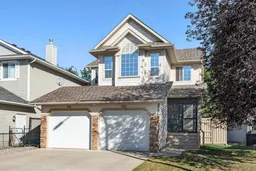 48
48
