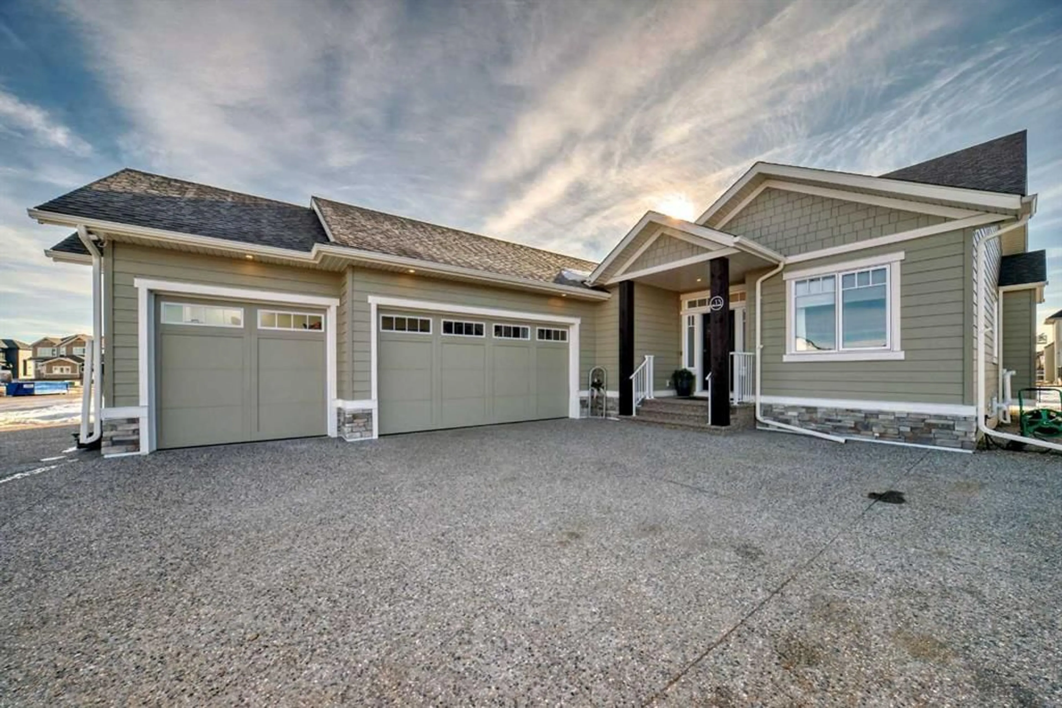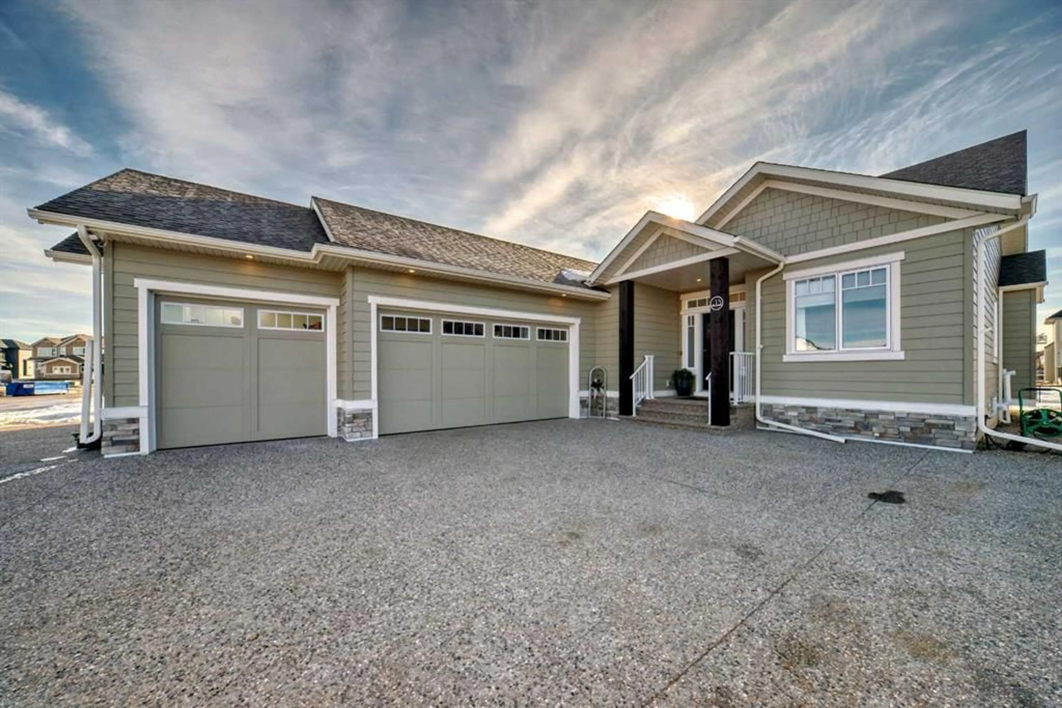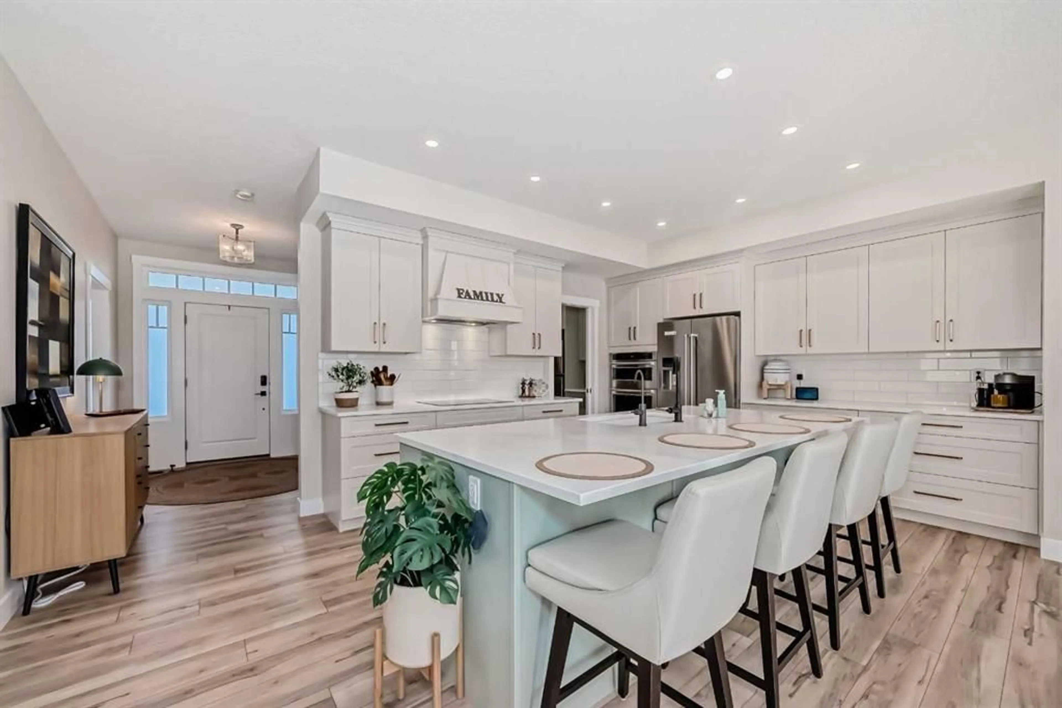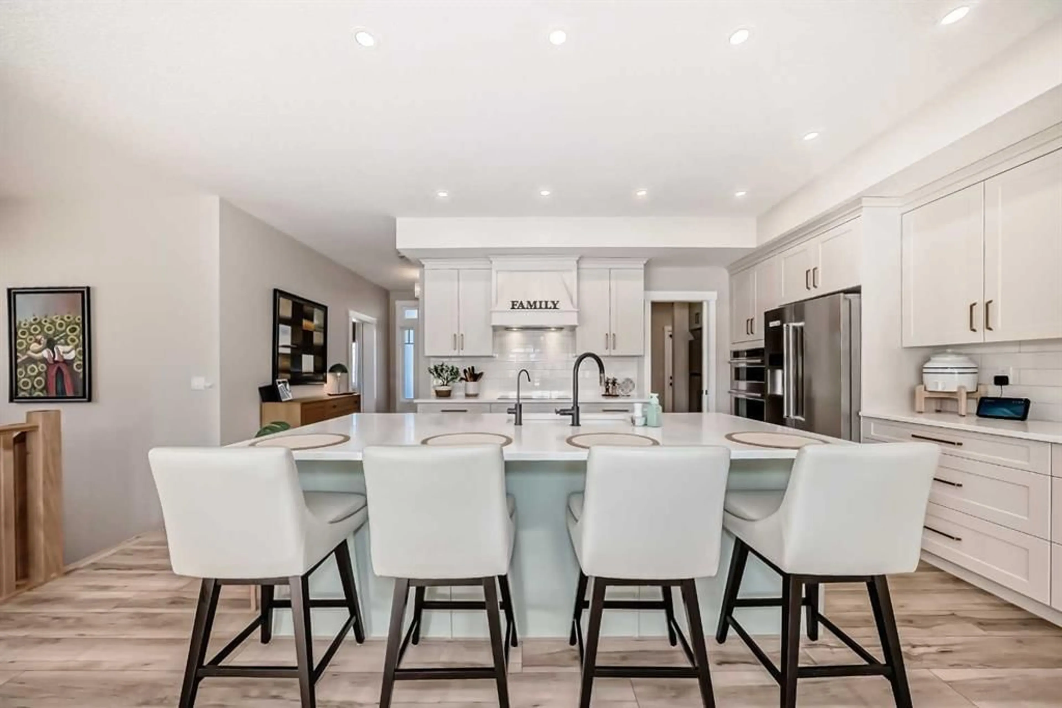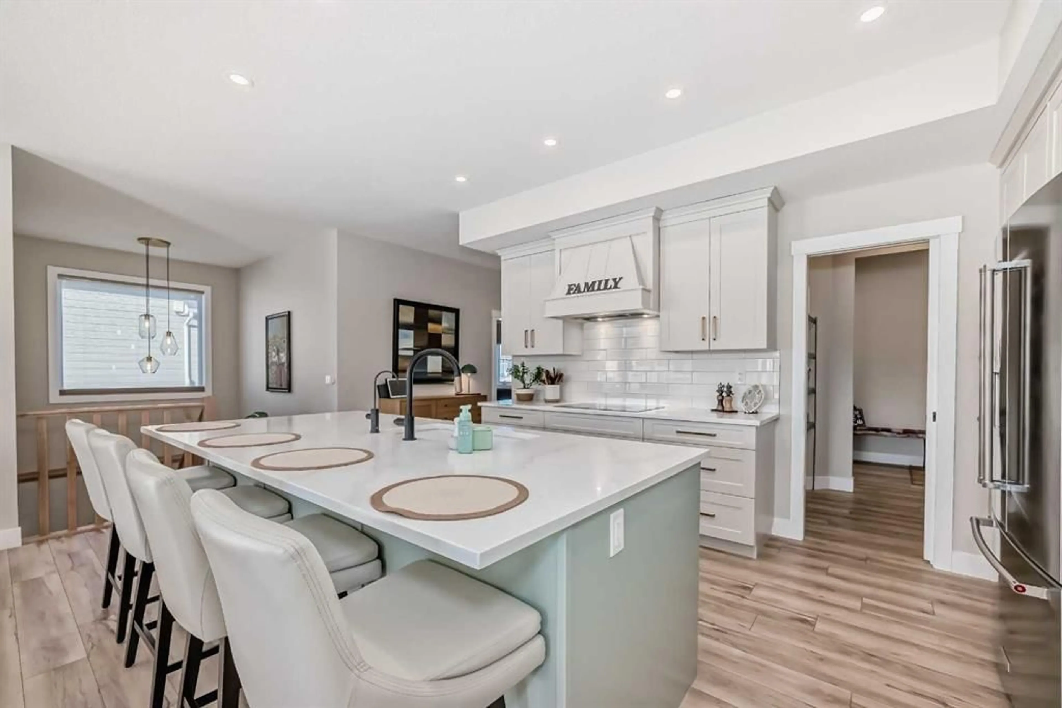13 Cimarron Estates Gdns, Okotoks, Alberta T1S 0R1
Contact us about this property
Highlights
Estimated ValueThis is the price Wahi expects this property to sell for.
The calculation is powered by our Instant Home Value Estimate, which uses current market and property price trends to estimate your home’s value with a 90% accuracy rate.Not available
Price/Sqft$725/sqft
Est. Mortgage$5,261/mo
Tax Amount (2024)$4,862/yr
Days On Market62 days
Description
Welcome to this stunning 2023-built bungalow in the highly desirable Cimarron Estates of Okotoks. This spacious home offers 4 bedrooms and 3.5 bathrooms, combining modern luxury with functional living space. The chef-inspired kitchen features quartz countertops, a large island, double ovens (one being a microwave and oven combo), an induction cooktop, and a walk-in pantry. Inside the pantry, you’ll find extra refrigerator, cupboards and a shelf, adding even more storage and convenience for all your culinary needs. The open-concept living and dining areas are bright and inviting, with a cozy natural gas fireplace in the living room. Sliding patio doors lead to a south-facing deck and a private backyard. The primary bedroom is a peaceful retreat, complete with a generous walk-in closet and a luxurious 5-piece ensuite bath featuring beautiful ceramic tile. A second bedroom on the main floor features a Murphy bed, offering flexibility as a guest room or home office. This room also includes its own 3-piece ensuite bath. The main floor also includes a convenient 2-piece bathroom and a well-sized laundry area. The fully finished basement offers two additional bedrooms, a 4-piece bathroom, and a versatile flex space, perfect for a media room, home office, or play area. The flex space also includes a spacious family room. There’s also plenty of additional storage space in the basement, including a fun kids’ play area under the stairs, which can be used for either play or extra storage. The heated triple car garage provides ample space for parking and storage, with an extra parking spot beside it for guests or additional vehicles. The exposed aggregate concrete driveway adds curb appeal and ensures easy access to the home. Additional features include central air, built-in closet organizers, a water softener, and a water filtration system. The home is beautifully finished with vinyl plank flooring across the main floor, adding both style and durability. Located close to the serene Sheep River, this home offers a peaceful setting with easy access to nature trails and is ideally situated near schools, shopping, and all the amenities Okotoks has to offer. Don’t miss out on this incredible opportunity—schedule your viewing today!
Property Details
Interior
Features
Main Floor
Entrance
9`0" x 7`0"Kitchen
14`1" x 12`8"Living Room
14`0" x 13`6"Dinette
15`7" x 12`11"Exterior
Features
Parking
Garage spaces 3
Garage type -
Other parking spaces 4
Total parking spaces 7
Property History
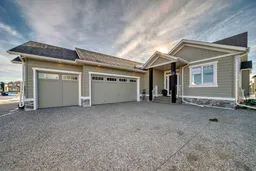 50
50
