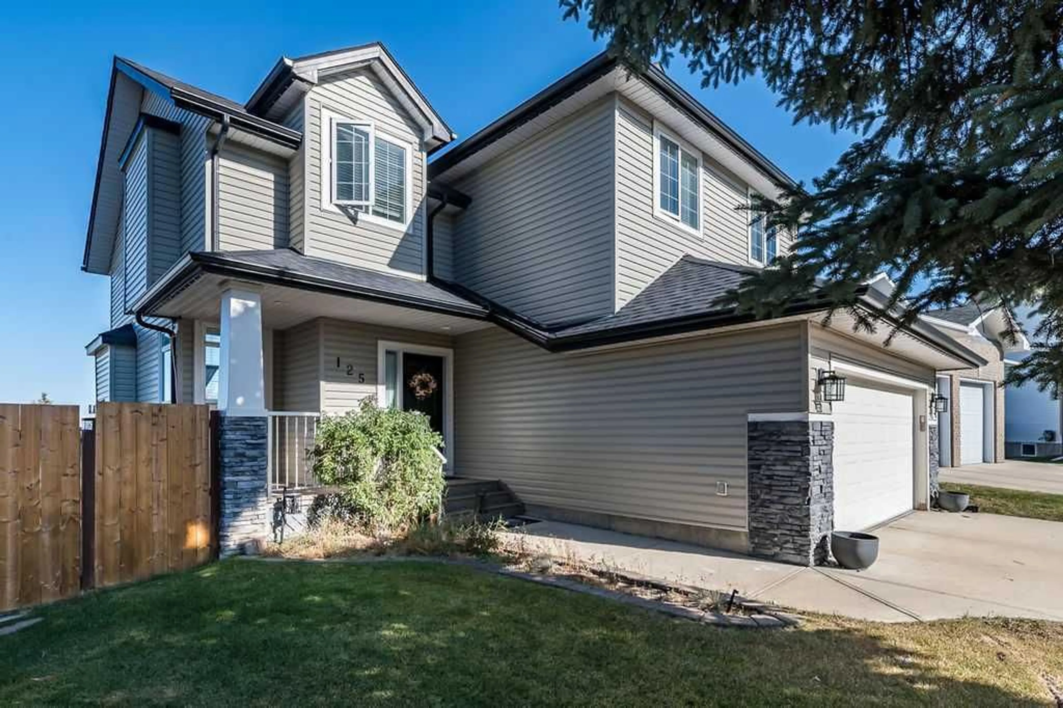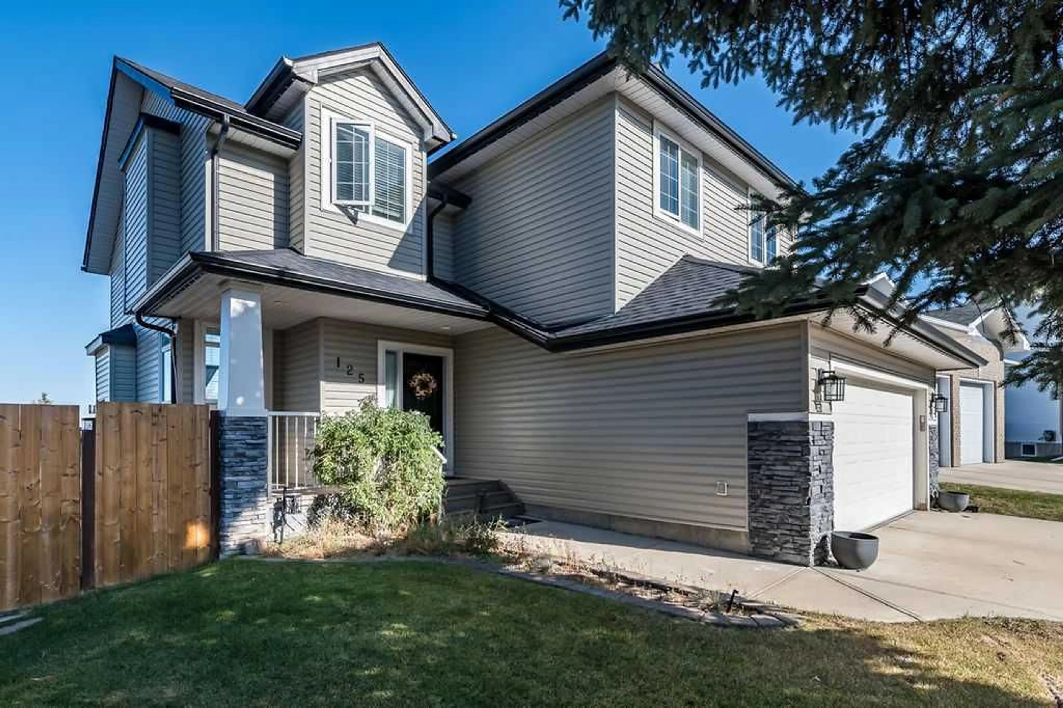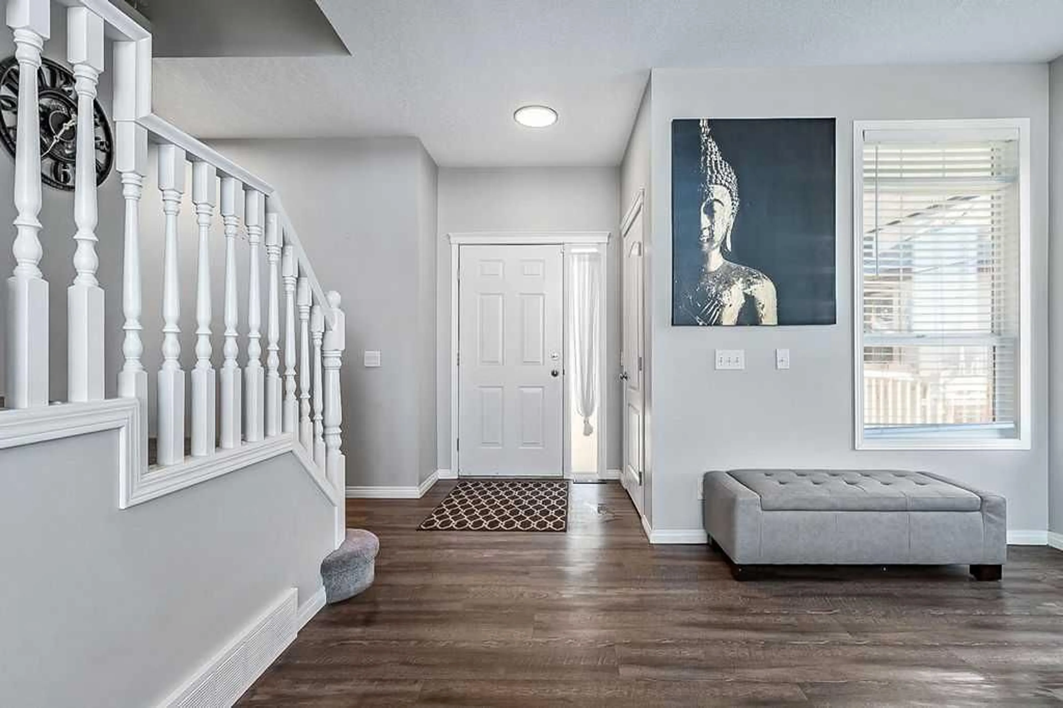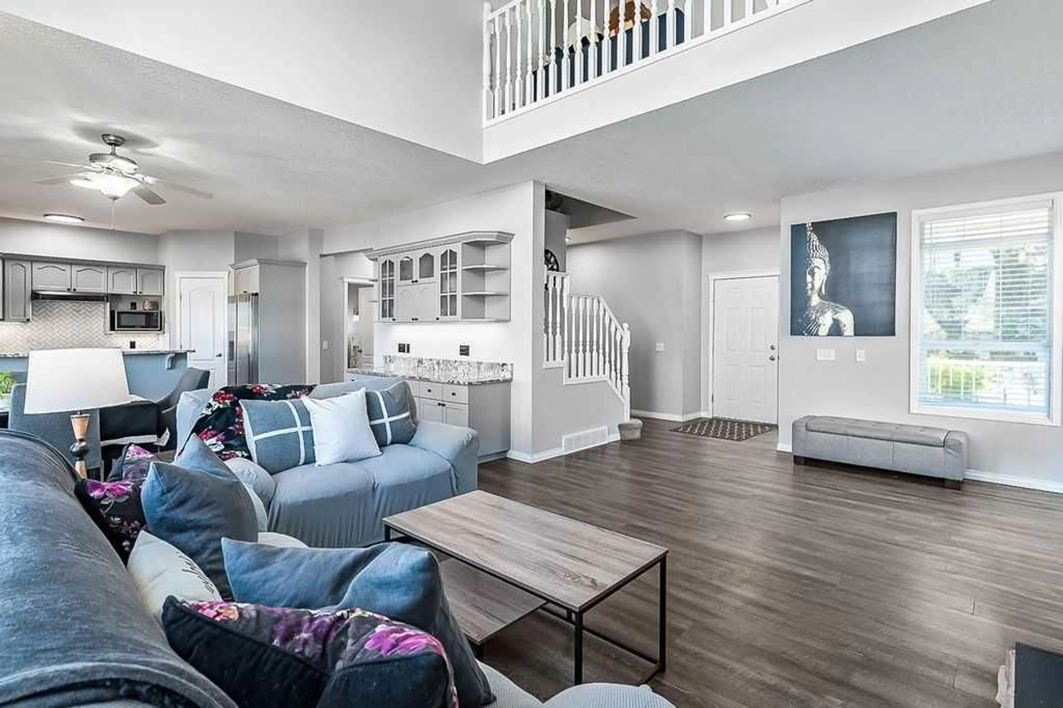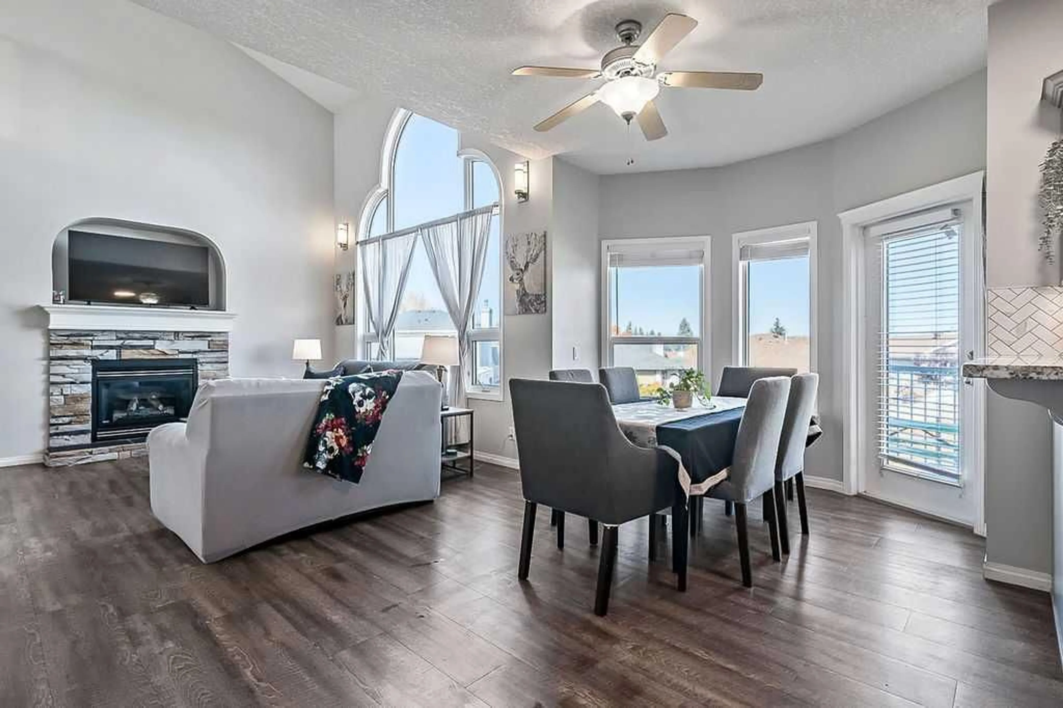125 Cimarron Rise, Okotoks, Alberta T1S 1M7
Contact us about this property
Highlights
Estimated valueThis is the price Wahi expects this property to sell for.
The calculation is powered by our Instant Home Value Estimate, which uses current market and property price trends to estimate your home’s value with a 90% accuracy rate.Not available
Price/Sqft$373/sqft
Monthly cost
Open Calculator
Description
Beautiful Family Home on a Quiet Cul-de-Sac in Okotoks! Welcome to this stunning, fully finished home perfectly situated in a family-friendly cul-de-sac, tucked away from all the hustle and bustle of town. Sitting on an enormous pie lot, there’s plenty of room for the kids to play, entertain friends, or simply relax and enjoy the peaceful surroundings. As you arrive, a charming wrap-around veranda sets the tone for this warm and inviting property. Step inside to find large windows flooding the home with natural light, and tasteful updates throughout, including fresh paint and newer flooring. The main level features a bright, open living area that flows seamlessly into the kitchen complete with stainless steel appliances — perfect for family meals and gatherings. Upstairs, you’ll find a beautiful vaulted bonus room that’s open to below, creating a spacious, airy feel. The primary bedroom is thoughtfully tucked away at the back of the home for added privacy, featuring plenty of closet space and a luxurious 5-piece ensuite. Two additional bedrooms and a full bathroom complete the upper level. The fully finished lower level includes an office space that could easily be converted into a fifth bedroom, an additional bedroom, a 3-piece bathroom, and a large family room with walkout access to the perfectly manicured backyard. Additional highlights include in-floor heat, air conditioning, trendy soffit lights , and pride of ownership throughout. This is the perfect place to call home — a quiet retreat with space to grow, play, and make memories in one of Okotoks’ most welcoming neighbourhoods.
Upcoming Open House
Property Details
Interior
Features
Main Floor
Entrance
4`9" x 5`3"Living Room
12`5" x 20`5"Dining Room
9`1" x 15`2"Kitchen
10`8" x 11`8"Exterior
Features
Parking
Garage spaces 2
Garage type -
Other parking spaces 2
Total parking spaces 4
Property History
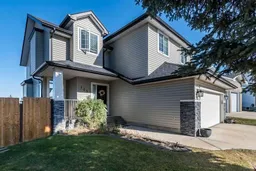 46
46
