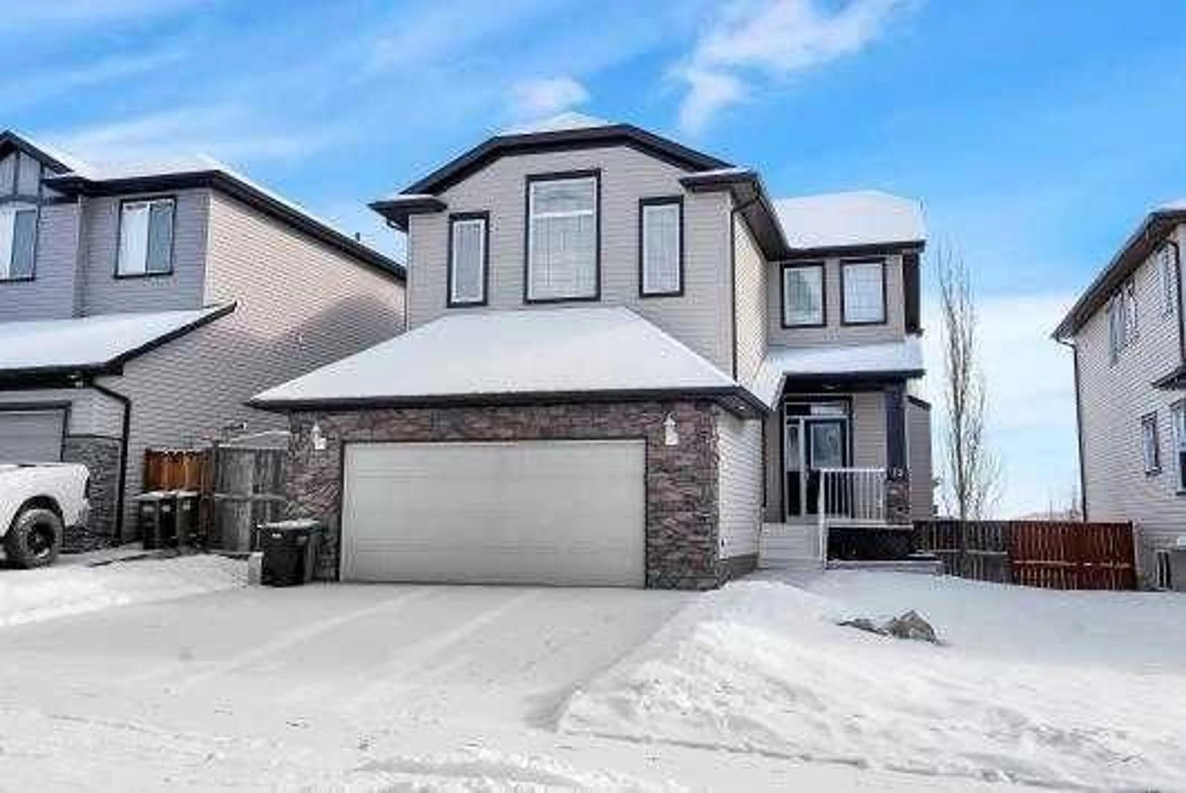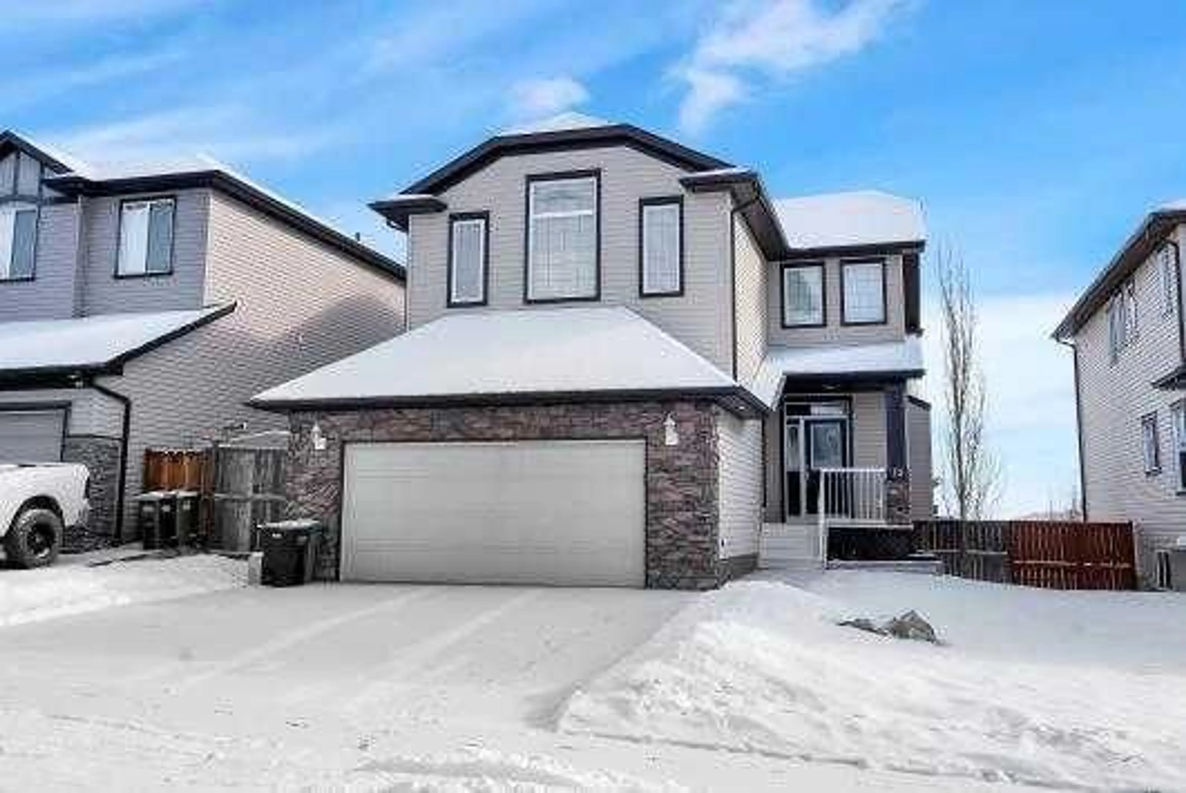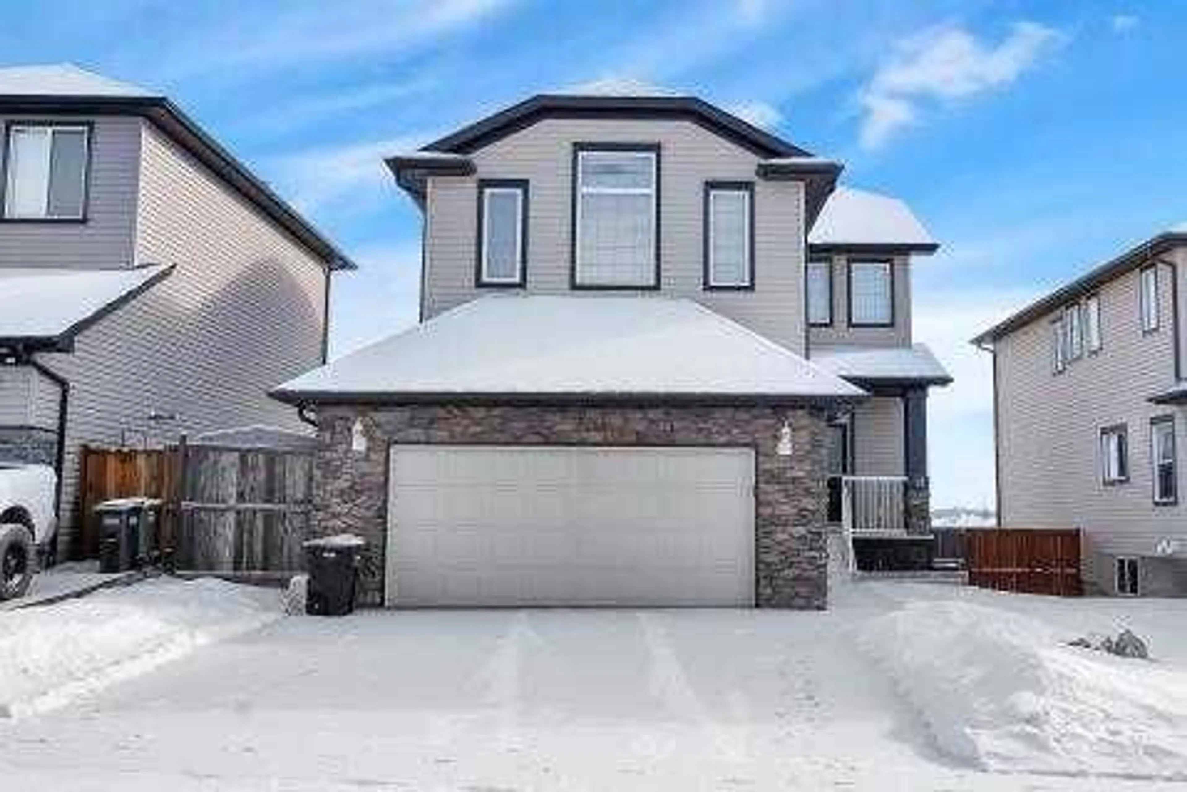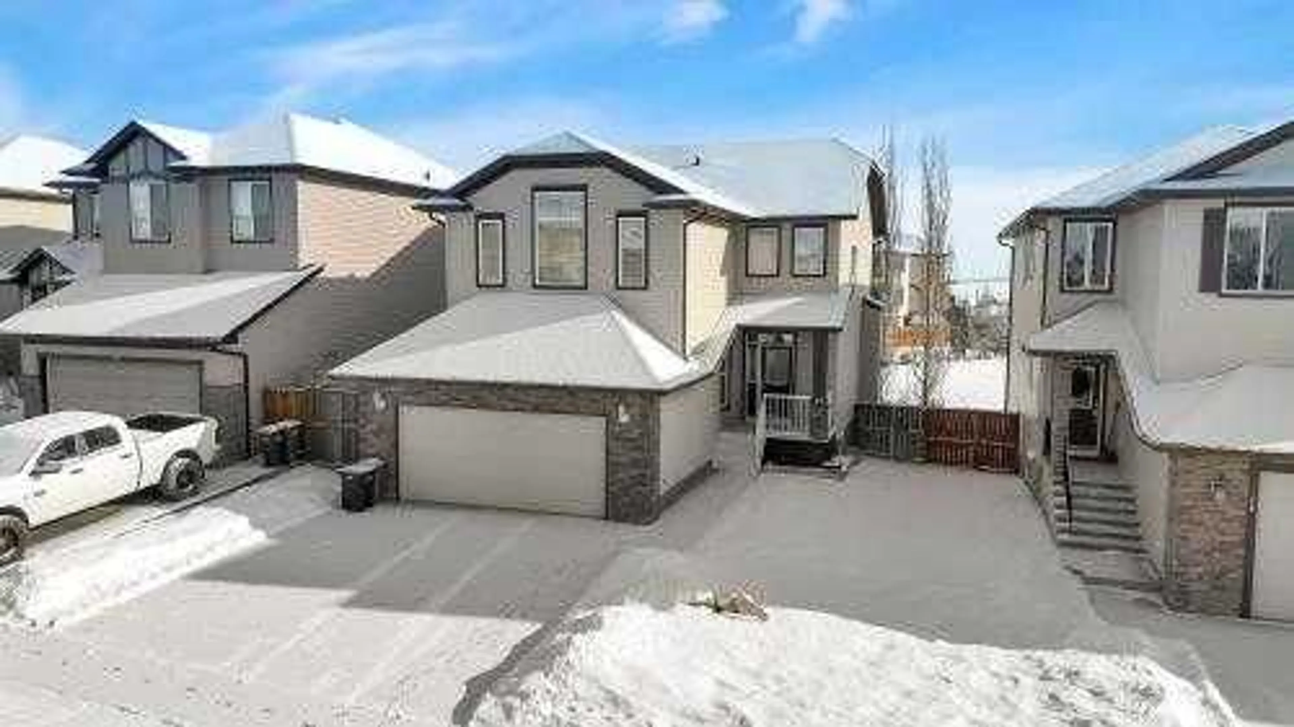12 Westmount Cir, Okotoks, Alberta T1S 0B5
Contact us about this property
Highlights
Estimated ValueThis is the price Wahi expects this property to sell for.
The calculation is powered by our Instant Home Value Estimate, which uses current market and property price trends to estimate your home’s value with a 90% accuracy rate.Not available
Price/Sqft$333/sqft
Est. Mortgage$3,135/mo
Tax Amount (2024)$4,506/yr
Days On Market93 days
Description
Please VIEW . Price Adjusted to SELL. Awesome Condition. Brilliant and Bright. Come See. Walk into this Bright and Spacious. Extra Windows Bonus. Clean, Home. Non-Smoking. Non-Animal Home. Air Conditioned. Close to Schools in Okotoks, Alberta. This home offers over 3,000 square feet of living space and boasts upscale finishes throughout. Key features include: 4 bedrooms and 3.5 bathrooms. Kitchen: Granite countertops, stainless steel appliances, and a large pantry. Flooring: Beautiful hardwood floors. Newer Carpet Main Level: Open Concept. A spacious office and a natural gas fireplace. Eatin Kitchen Area. Living Room. Main Floor Laundry. Climate Control: Central air conditioning for hot summer days. Lower Level: A fully finished living space featuring a 4th bedroom with a full bath and a family room equipped with built-in speakers for a home theatre experience. Storage Area Upper Level: 3 large bedrooms plus a bonus room with vaulted ceilings and a built-in wall unit. Primary Bedroom: A stunning ensuite with a soaker tub and a separate shower, overlooking a beautiful green space. The property backs onto a bike path that provides access to a Treed area park and playground, and there are no neighbors directly behind the home, offering added privacy. If you have any specific questions about this property or would like more information, feel free to ask!
Property Details
Interior
Features
Lower Floor
4pc Bathroom
7`1" x 5`9"Bedroom
14`7" x 10`11"Game Room
25`9" x 21`5"Furnace/Utility Room
11`2" x 8`7"Exterior
Features
Parking
Garage spaces 2
Garage type -
Other parking spaces 0
Total parking spaces 2
Property History
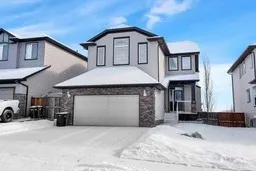 50
50
