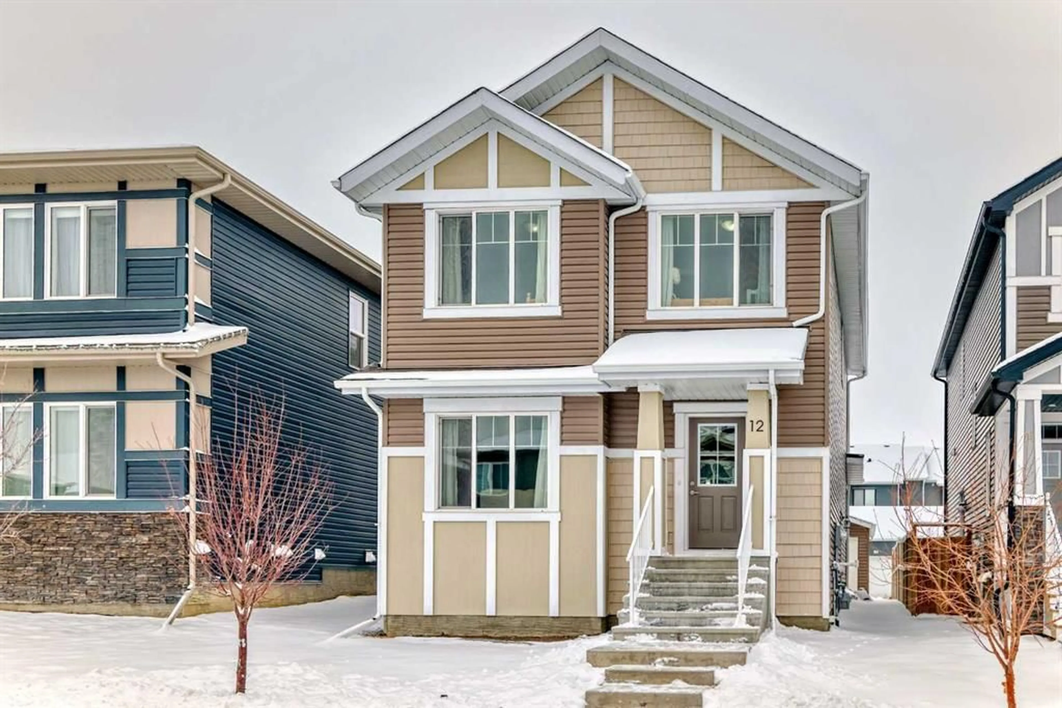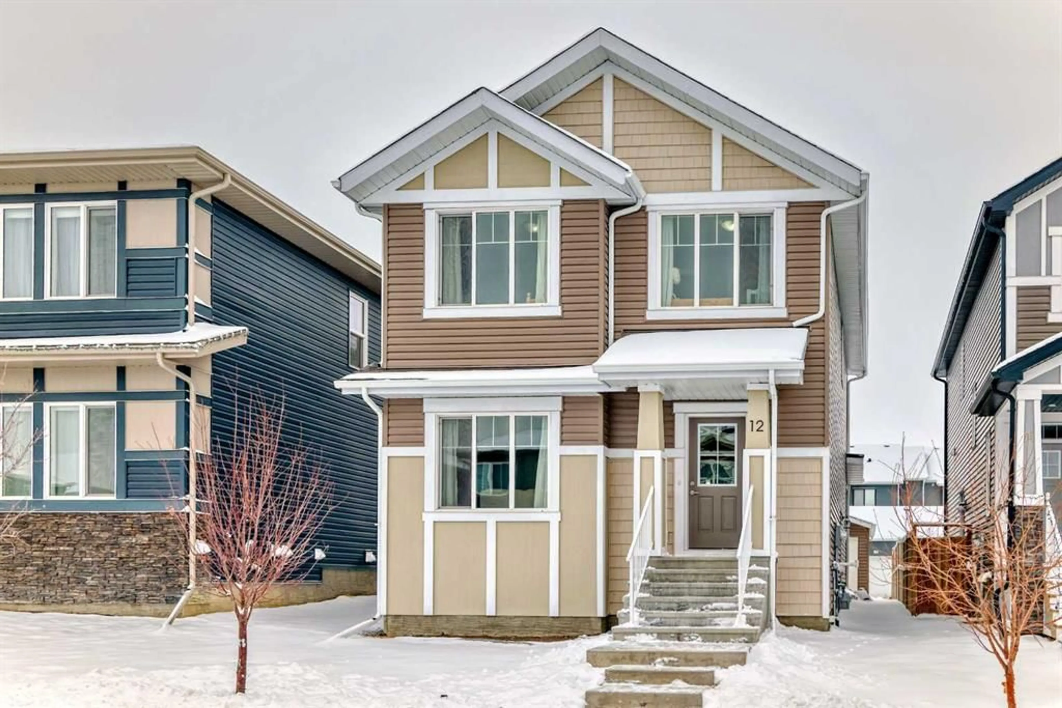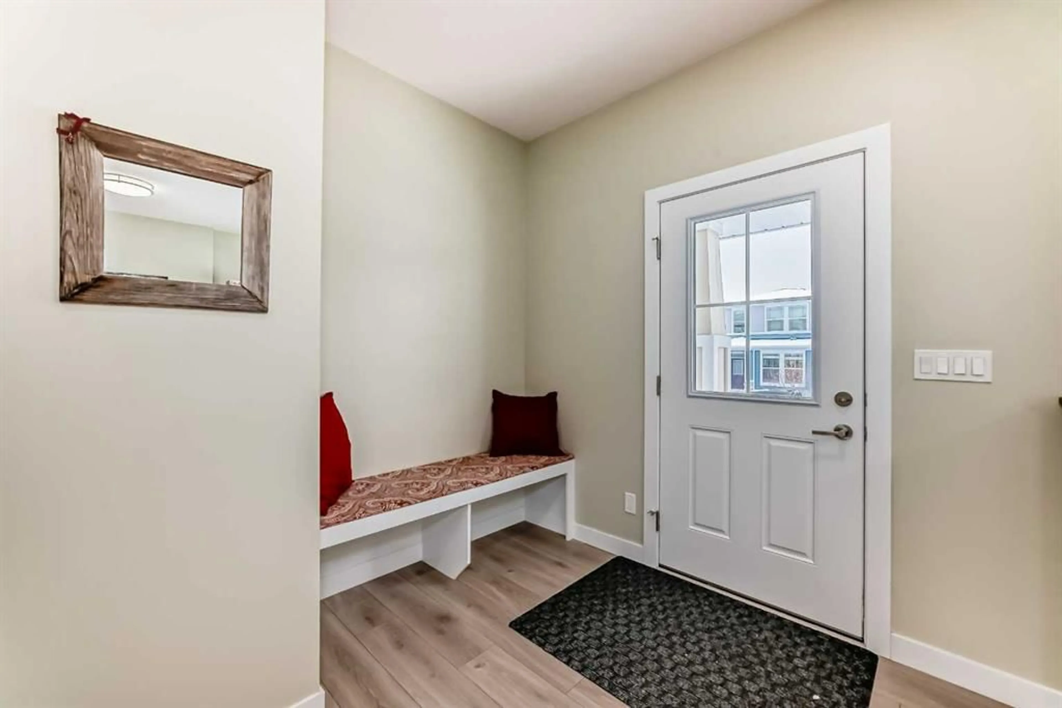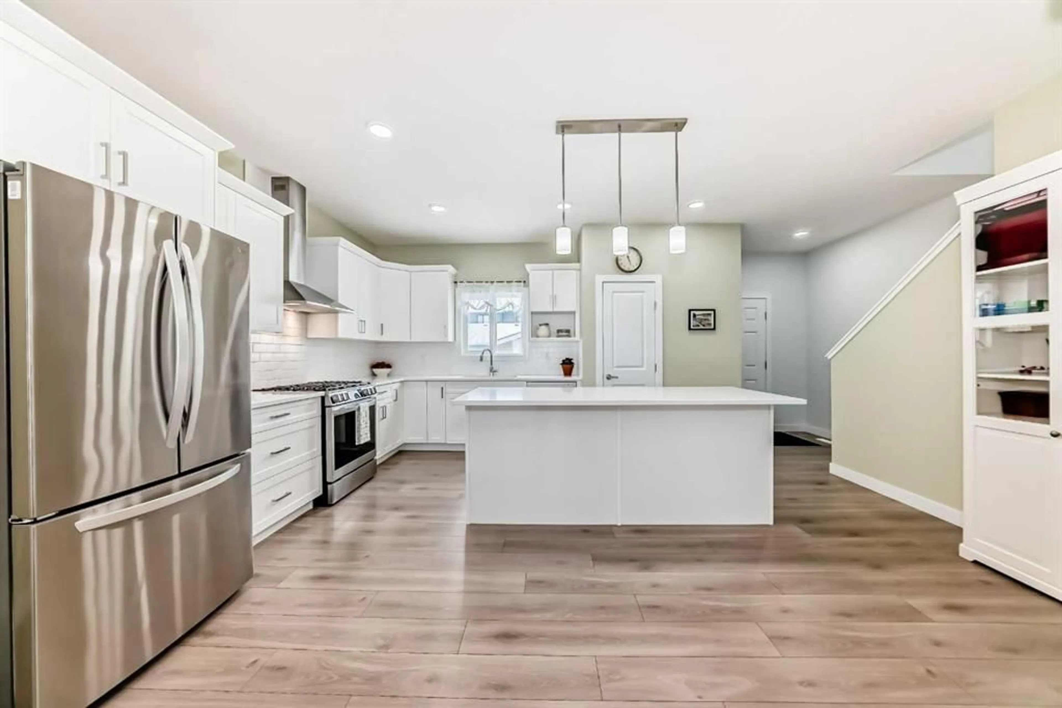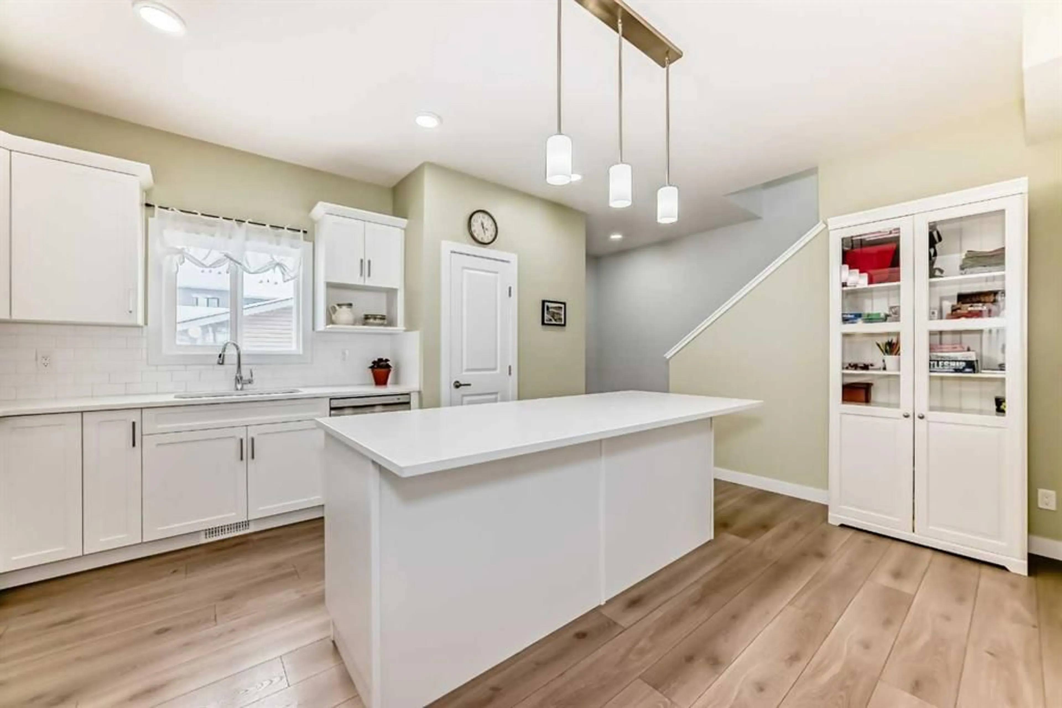12 Juniper St, Okotoks, Alberta T1S 5R9
Contact us about this property
Highlights
Estimated ValueThis is the price Wahi expects this property to sell for.
The calculation is powered by our Instant Home Value Estimate, which uses current market and property price trends to estimate your home’s value with a 90% accuracy rate.Not available
Price/Sqft$346/sqft
Est. Mortgage$2,705/mo
Tax Amount (2024)$3,634/yr
Days On Market8 days
Description
OPEN HOUSE SUNDAY, APRIL 13 FROM 1:00-4:30PM******Welcome to this beautiful home, offering year-round outdoor enjoyment in a vibrant, family-friendly neighborhood. Just a short walk from D’Arcy Ranch Golf Club, you can spend your summers enjoying 18 holes of golf or a relaxed family dinner at Jerry’s restaurant nearby. In winter, take the kids for a skate at the outdoor rink along Sandstone Drive, or enjoy the year-round playground for added convenience and fun. Plus, you’ll be just minutes away from essential shopping amenities like Safeway, Shoppers Drug Mart, Starbucks, and more, making daily errands a breeze.Step inside to the main floor of this thoughtfully designed single-family home, offering over 1,800 square feet of open-concept living space. The spacious living room is complete with an electric fireplace, adding warmth and charm to the area. The kitchen is a true highlight, featuring a gas stove, a large island, soft-close cabinets, and a pantry—perfect for meal prep and entertaining guests. The main floor also includes a convenient 2-piece bathroom for easy access. Upstairs, you'll find three generously sized bedrooms, including the 5-piece master suite and a spacious walk-in closet. A large bonus room provides additional space for relaxation or play. The upper level also features a 4-piece bathroom and a conveniently located laundry room, making household tasks easier. The separate side entrance leads to the basement, offering potential for future development to suit your needs—whether for extra living space or additional storage. Large backyard with a deck featuring a BBQ gas line, perfect for family gatherings or summer evenings. The double detached garage is finished with an epoxy floor, offering durability, easy maintenance, and ample storage and parking space. This home offers the perfect blend of style, functionality, and outdoor adventure, providing the ideal place for your family to build lasting memories. Don’t miss out on this incredible opportunity—schedule your showing today!
Upcoming Open House
Property Details
Interior
Features
Main Floor
Entrance
5`6" x 6`8"Living Room
18`7" x 16`5"Dining Room
9`11" x 13`7"Kitchen
13`10" x 17`1"Exterior
Features
Parking
Garage spaces 2
Garage type -
Other parking spaces 0
Total parking spaces 2
Property History
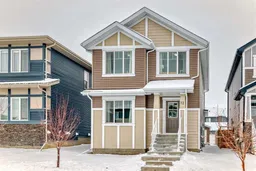 50
50
