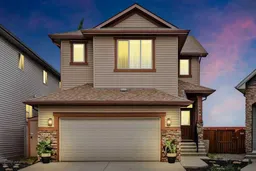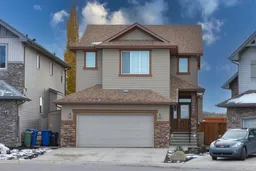Look at this freshly renovated, air conditioned, 4 bedroom, 3 and a half bathroom, fully finished 2 storey located on a very quiet street close to schools, parks, and shopping while still offering ultimate privacy backing south onto a green space with views for miles! This home offers over 2600 square feet of interior living space, and it is ready for a new owner – there is nothing left to do here other than unpack your suitcase and start living. Fresh renovations include new vinyl plank flooring, brand new carpeting, freshly painted cabinetry, updated cabinet hardware, upgraded stainless steel appliances, new plumbing fixtures, new quartz countertops, an abundance of LED pot lighting, new light switches with dimmers, new baseboards, new casings, new interior doors, new hinges, new door hardware, new bathroom hardware, and more. The main level is spacious and has a nice open floor plan that makes this home feel big. The upper level features a large bonus room with vaulted ceilings and nice views of the entire town of Okotoks. The primary bedroom is sure to please with its fantastic ensuite that boasts twin sinks, a soaker tub, a separate shower, and a good-sized walk-in closet. The lower level is bright and cheery with large windows, the 4th bedroom, and a fantastic bathroom. Head out back and appreciate that you have privacy from the neighbouring properties and absolutely nobody behind this home as it backs onto a green space with stunning south views of the acclaimed Foothills County countryside. Book a private viewing to take a look for yourself.
Inclusions: Dishwasher,Dryer,Electric Stove,Garage Control(s),Microwave,Range Hood,Refrigerator,Washer,Window Coverings
 48
48



