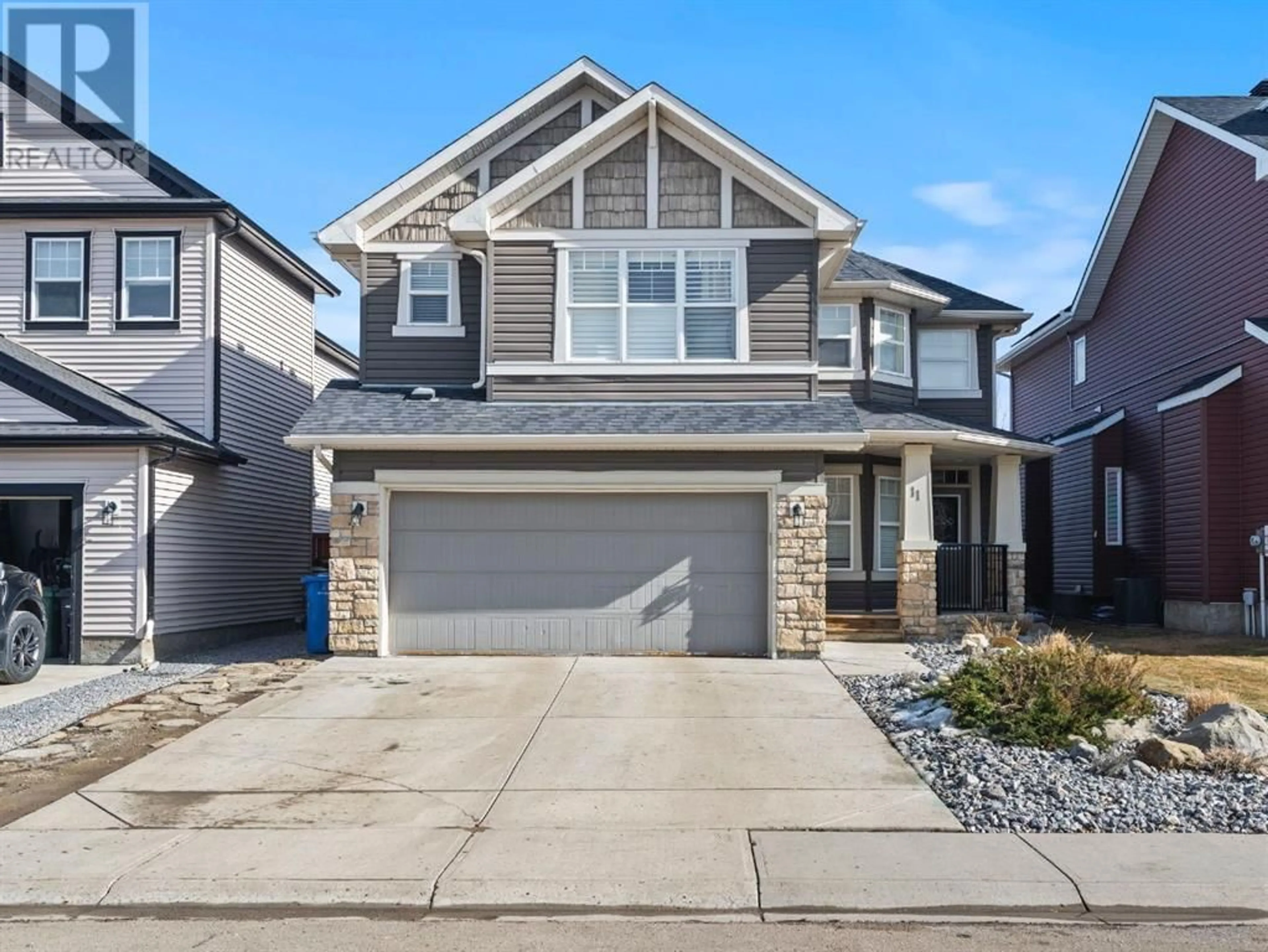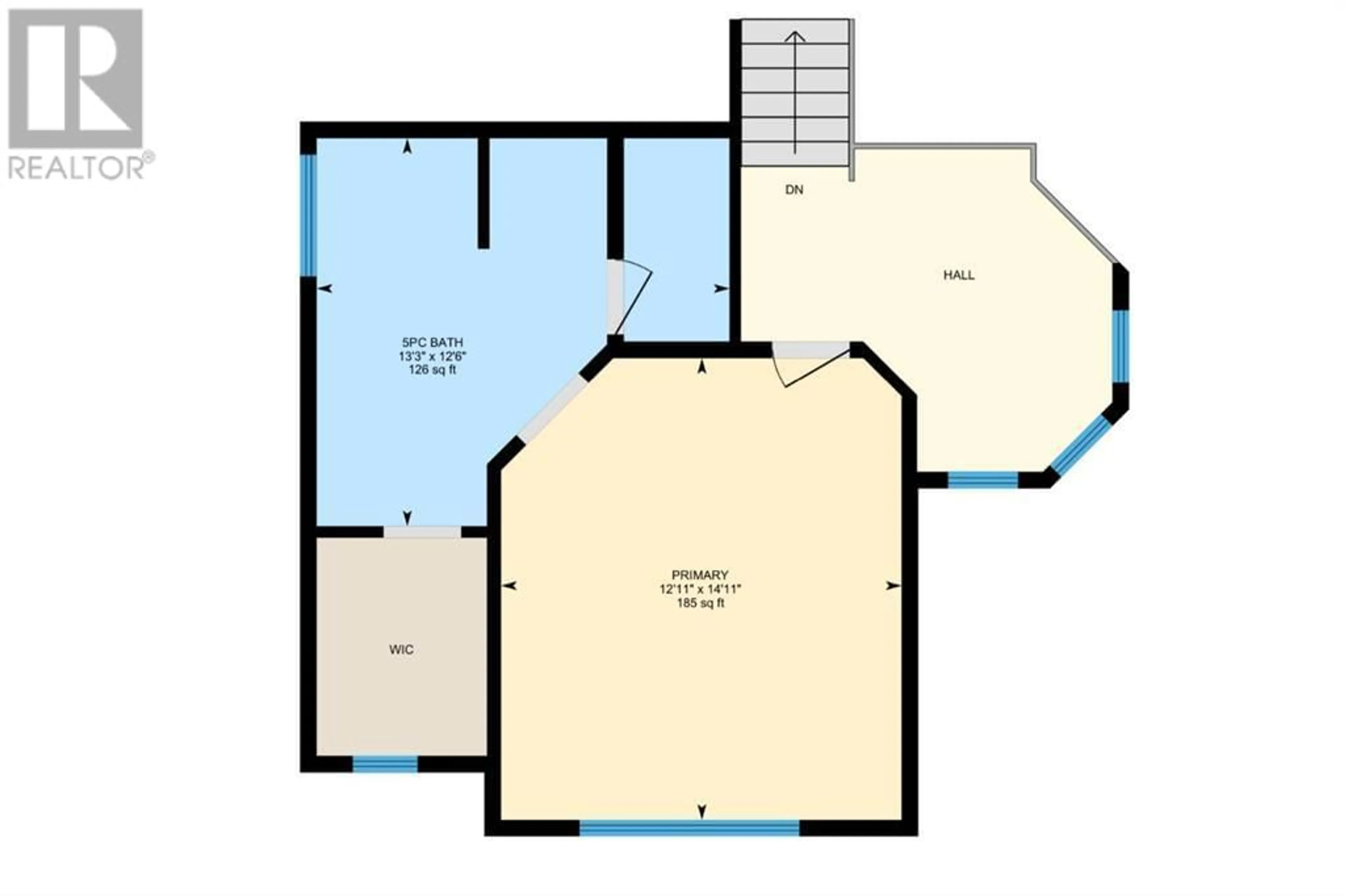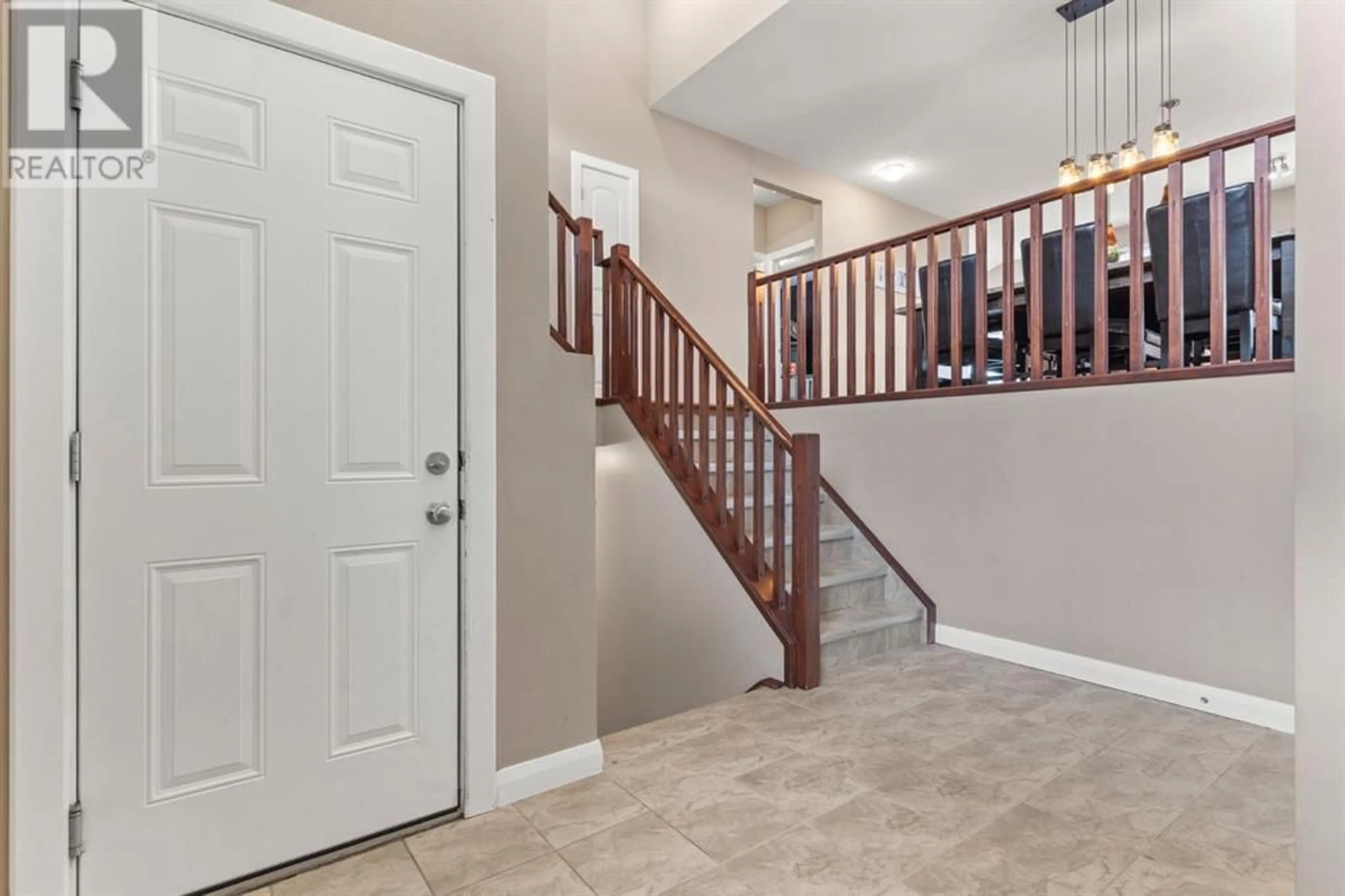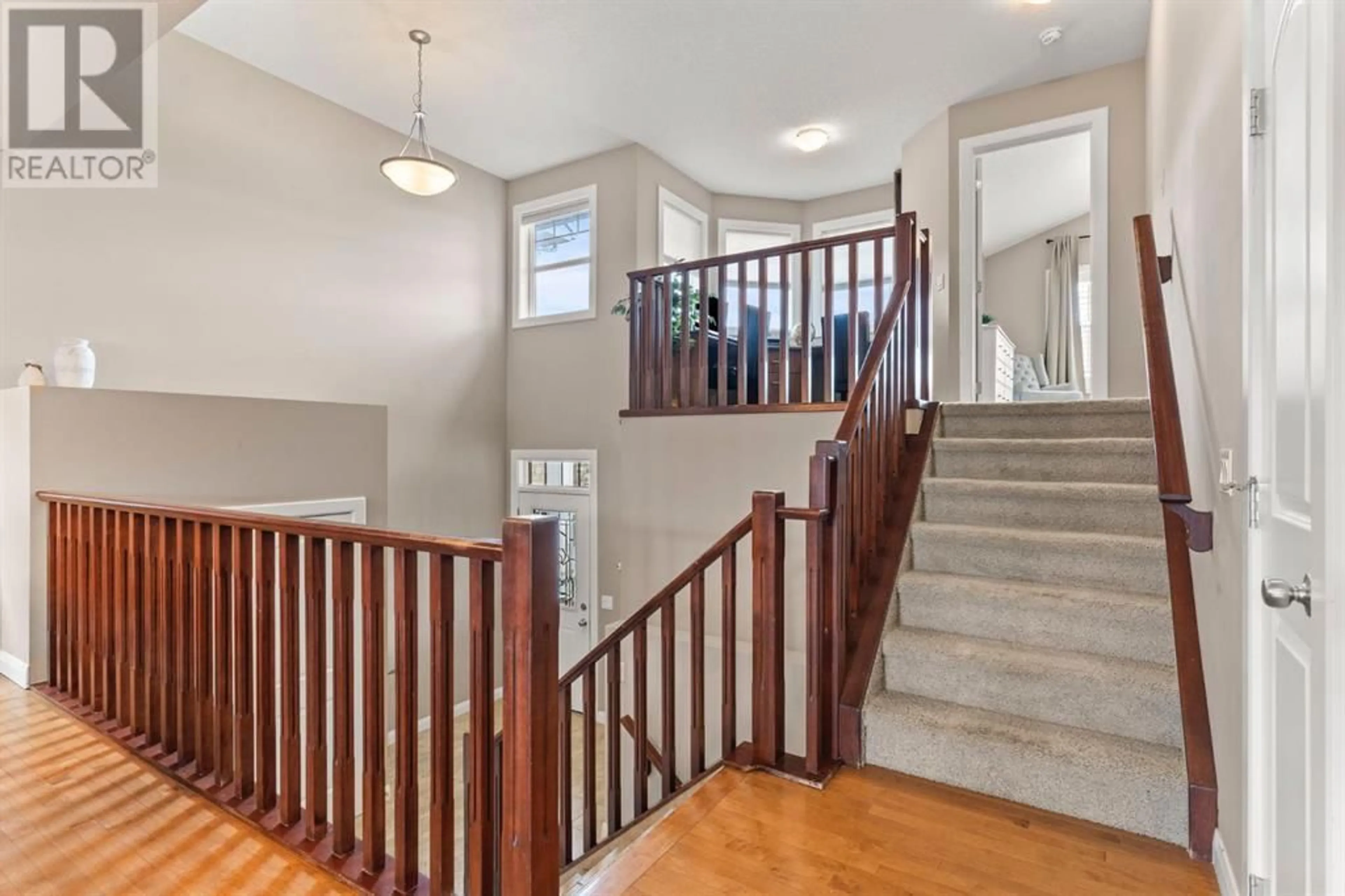11 WESTRIDGE WAY, Okotoks, Alberta T1S0k1
Contact us about this property
Highlights
Estimated ValueThis is the price Wahi expects this property to sell for.
The calculation is powered by our Instant Home Value Estimate, which uses current market and property price trends to estimate your home’s value with a 90% accuracy rate.Not available
Price/Sqft$389/sqft
Est. Mortgage$2,942/mo
Tax Amount (2024)$4,018/yr
Days On Market7 days
Description
Welcome to this beautiful 3 + 2 bedroom property found in the quiet and established community of Westridge. As you walk in, you immediately notice the tall ceilings and open concept. The kitchen has lots of granite counter space, stainless steel appliances and a large island. Off of the dining, you will find a 4 piece bathroom with 2 good sized bedrooms. Jump to the east side of the home where there is a vaulted family room, filled with lots of natural light. Up the stairs is a loft office space and then the secluded primary bedroom with vaulted ceilings. The ensuite is nice and spacious and has a large walk in closet. You will also find built ins throughout. In the basement there are high ceilings, 2 additional bedrooms, a large laundry room, and a great sized rumpus room with wet bar and beverage fridge with room for a stand up fridge. One of the bedrooms has built in storage and a Murphy bed! The garage has an additional office space and lots of storage. The theme of the home is storage! The location for this home is key. With a park just up the street, schools walking distance away and amenities close by, plus a back lane, this home is ideal for any family. (id:39198)
Property Details
Interior
Features
Basement Floor
Bedroom
11.08 ft x 14.50 ftFamily room
14.08 ft x 14.92 ftLaundry room
5.25 ft x 12.33 ftOffice
10.33 ft x 12.67 ftExterior
Parking
Garage spaces -
Garage type -
Total parking spaces 4
Property History
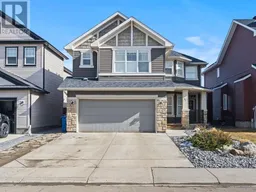 47
47
