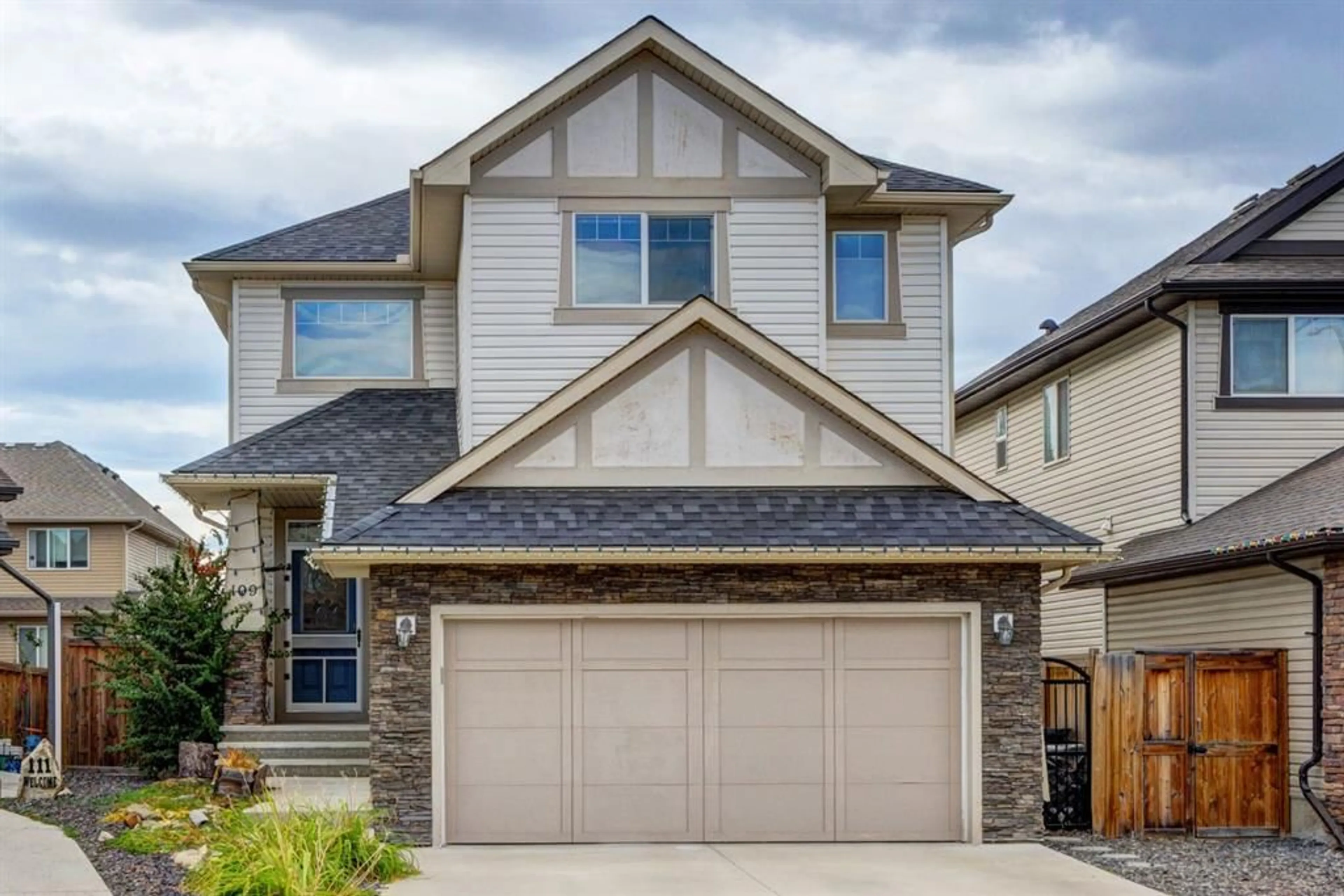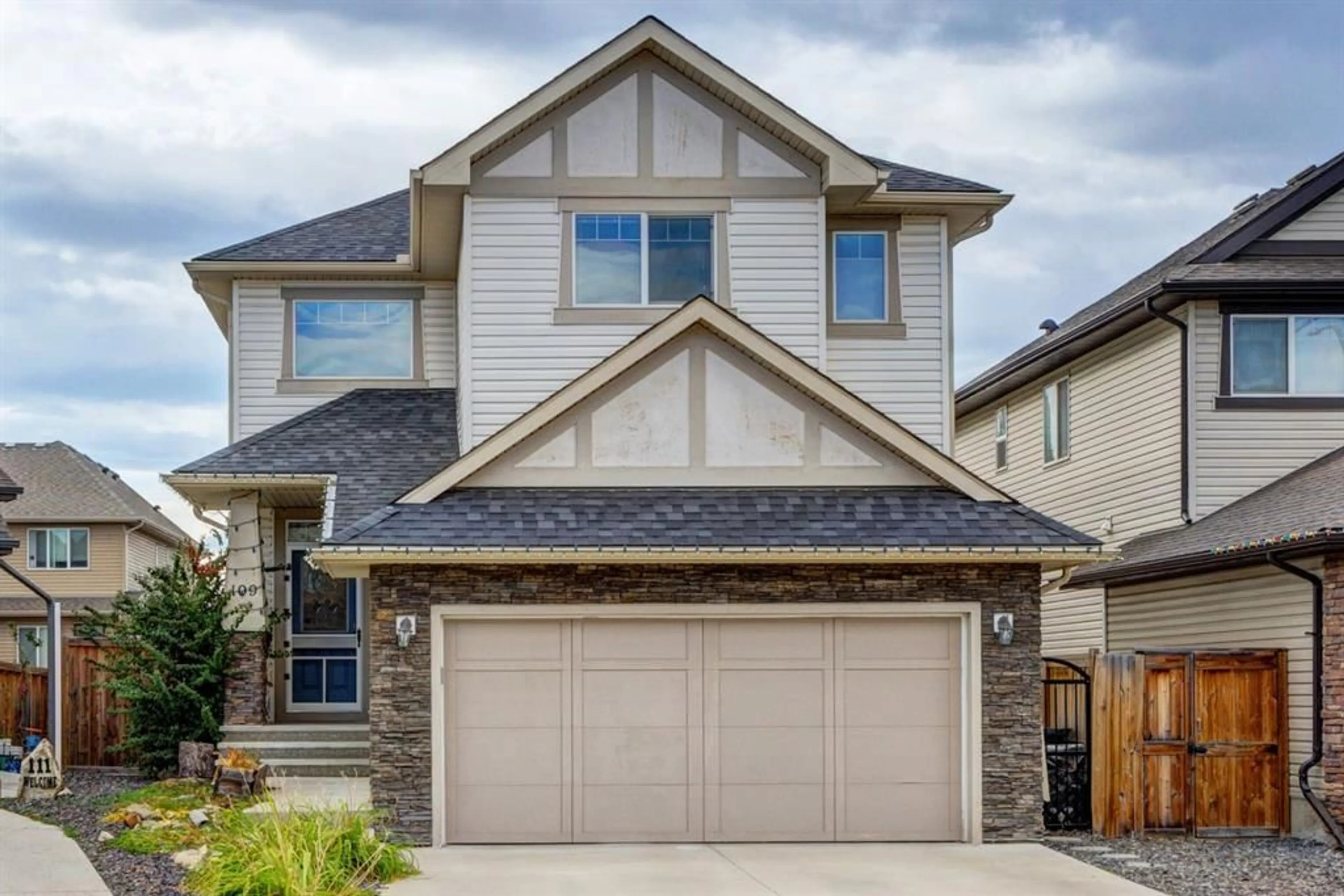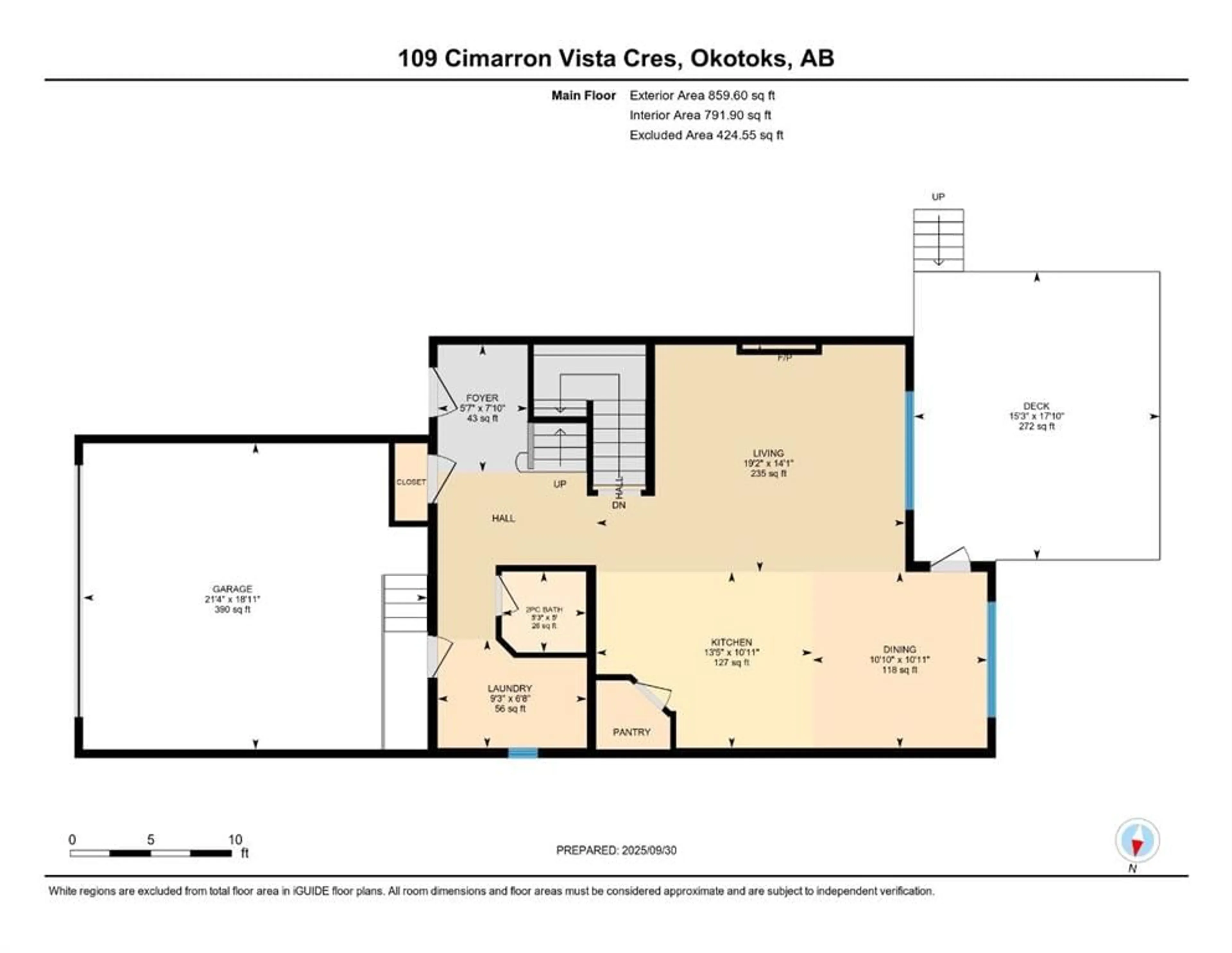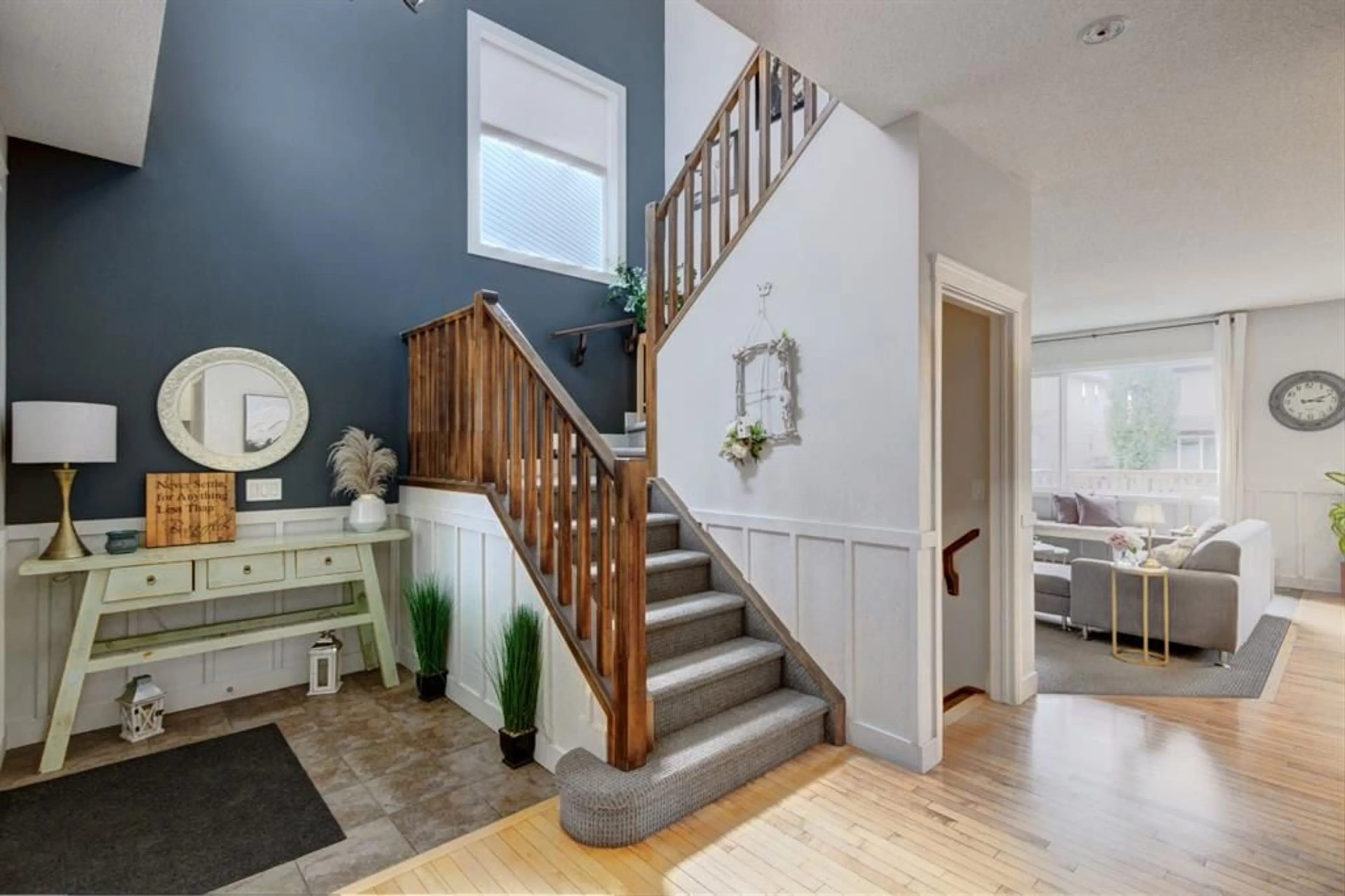109 Cimarron Vista Cres, Okotoks, Alberta T1S 0K2
Contact us about this property
Highlights
Estimated valueThis is the price Wahi expects this property to sell for.
The calculation is powered by our Instant Home Value Estimate, which uses current market and property price trends to estimate your home’s value with a 90% accuracy rate.Not available
Price/Sqft$343/sqft
Monthly cost
Open Calculator
Description
~Welcome Home~ this stunning two-storey home nestled in sought after Cimarron is situated on a pie lot with convenient alley-access. Offering 4 bedrooms, 3.5 bathrooms, and nearly 3000 SQFT of living this home is sure to impress. Link to video; https://youtu.be/qsThU3LEWL0. The thoughtful design of this space combines functionality, warmth, and style — ideal for growing families or those who love to entertain. The main floor features an open-concept with large sun-filled windows that bathe the home in natural light throughout the day. The heart of the home is the tastefully updated kitchen, featuring newly painted upper cabinets, stylish new hardware, a generous central island, an abundance of counter and cabinet space, and a convenient corner pantry. Just off the kitchen, the spacious great room offers a cozy gas fireplace, while the sunny dining area provides the perfect setting for both everyday meals and larger gatherings. Freshly painted and enhanced with charming board & batten wall detailing, the main level also includes a convenient 2-pc powder room and a functional laundry room with upper cabinets and a folding counter. Upstairs, you'll find four generously sized bedrooms, including an indulgent primary retreat with a luxurious 5-pc ensuite and a walk-in closet. Two of the additional bedrooms also feature walk-in closets, offering plenty of space for family or guests. A spacious 4-pc bathroom adds to the comfort and convenience on this level. The fully developed basement is a true standout — oversized windows flood the space with natural light, creating the feel of a walkout. This lower level includes a large recreation room, a 4-pc bathroom, and ample storage — ideal for movie nights, hobbies, or accommodating guests. Step outside to a beautifully maintained west backyard, perfect for soaking up the afternoon sun. The oversized deck is an entertainer’s dream — great for barbecues, family gatherings, or simply relaxing. The alley access with a gated entry makes trailer parking a breeze, offering both convenience and cost-saving storage. Double attached garage with loads of upper storage and low-maintenance landscaping complete the package. Located just minutes from schools, parks, walking and biking trails, and a wide range of amenities, this exceptional home checks all the boxes! **Notable updates include: (2019) roof, (last 4 years) Painted upper kitchen cabinets and new cabinet hardware,Fresh paint on the main floor, Added board and batten wall detailing, New stove**
Property Details
Interior
Features
Main Floor
2pc Bathroom
5`0" x 5`3"Dining Room
10`11" x 10`10"Kitchen
10`11" x 13`5"Great Room
14`1" x 19`2"Exterior
Features
Parking
Garage spaces 2
Garage type -
Other parking spaces 2
Total parking spaces 4
Property History
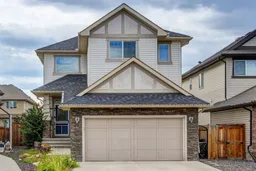 40
40
