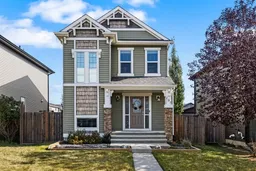This beautifully maintained 3+1-bedroom home offers over 2,000 sq. ft. of comfortable living space, thoughtfully designed with families in mind and loaded with upgrades inside and out. From the moment you step inside, the spacious front entry with dual closets sets the tone-plenty of room for coats, shoes, and backpacks. The open main floor is warm and welcoming with hardwood floors, a cozy electric fireplace, and an abundance of natural light. The kitchen is both functional and impressive, featuring granite counters, a large island, stainless steel appliances (including a new microwave and dishwasher), and a walk-in pantry that keeps everything neat and organized. A large window overlooks the private backyard, where you’ll find new landscaping with grass, gravel, fencing, and a two-tiered deck - perfect for family barbecues or quiet evenings outside. A generous mudroom off the back entrance adds extra convenience for busy households. Upstairs, the primary suite is a true retreat with a large walk-in closet and 3-piece ensuite. Two additional bedrooms, a 4-piece bath, and convenient upper-level laundry complete the space. The fully finished basement extends the living area with a spacious rec room and wet bar, plus a fourth bedroom and a versatile den. This home has benefitted from many thoughtful updates, including flat-finish ceilings, pot lighting, upgraded fixtures, new baseboards and casings, upgraded carpet and underlay, improved attic insulation, and a new hot water tank. Additionally, central A/C and the two-tiered deck have been added, making it even more comfortable and enjoyable year-round. Located in family-friendly Drake Landing, this home is just steps from playgrounds, schools, and green spaces. With its thoughtful updates, bright and functional layout, and a backyard ready to enjoy, it’s the perfect place to settle in and call home!
Inclusions: Central Air Conditioner,Dryer,Electric Range,Microwave Hood Fan,Refrigerator,Washer,Window Coverings
 29
29


