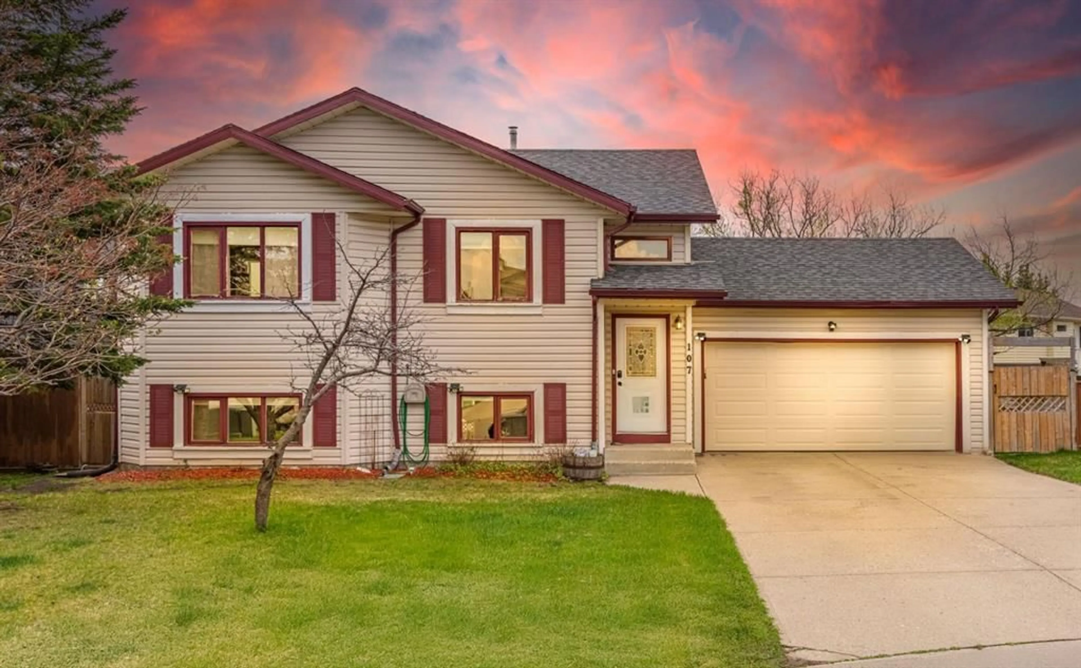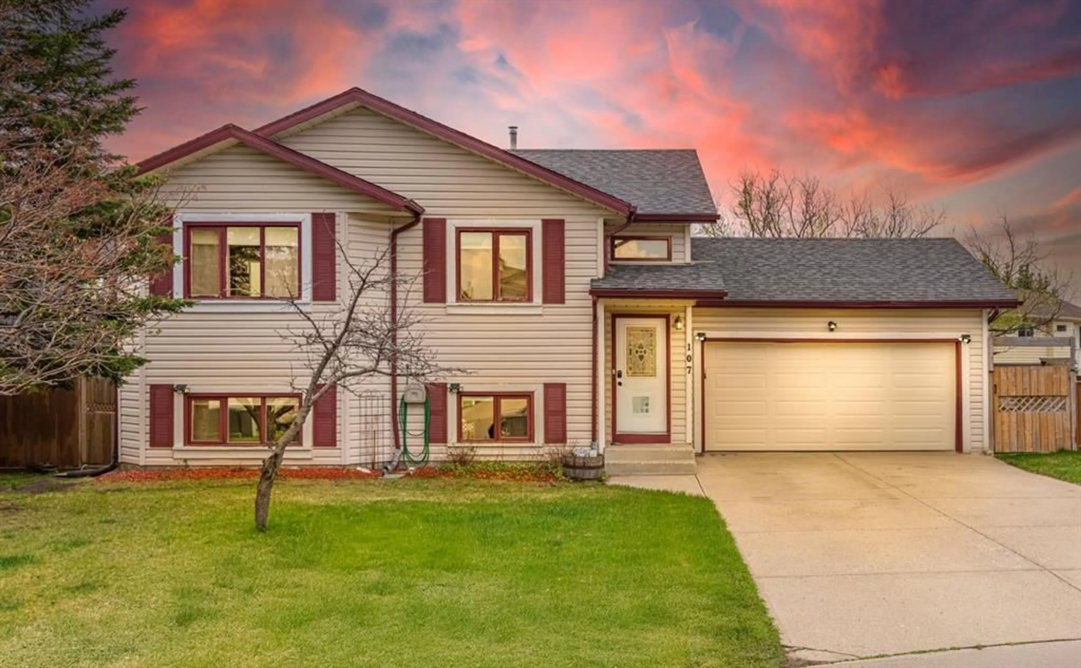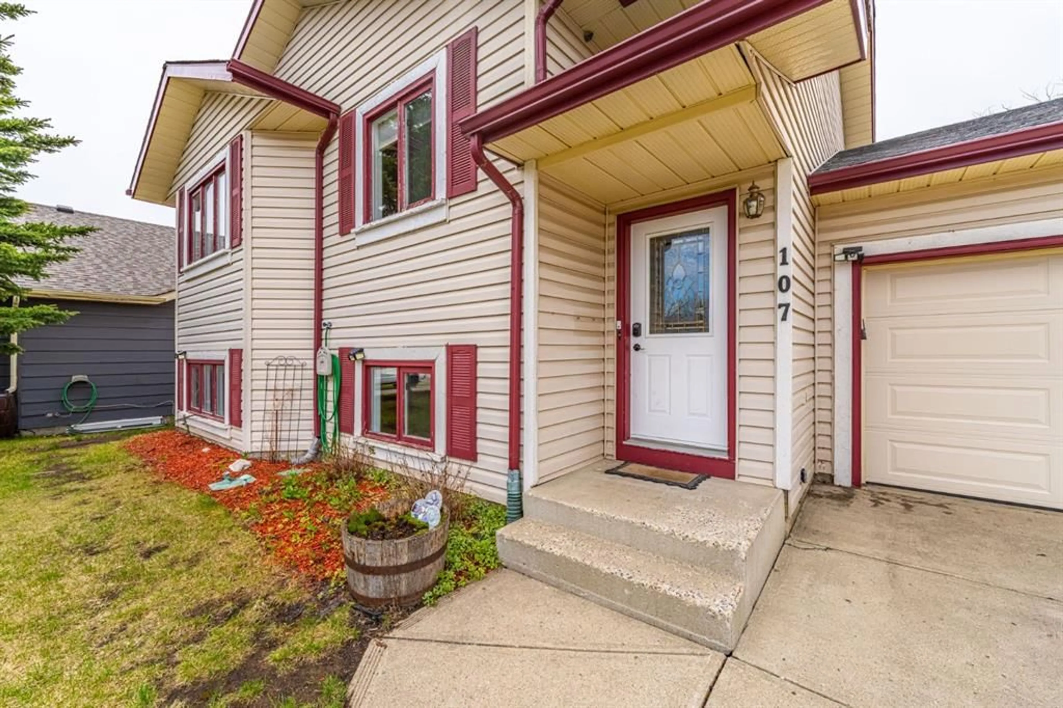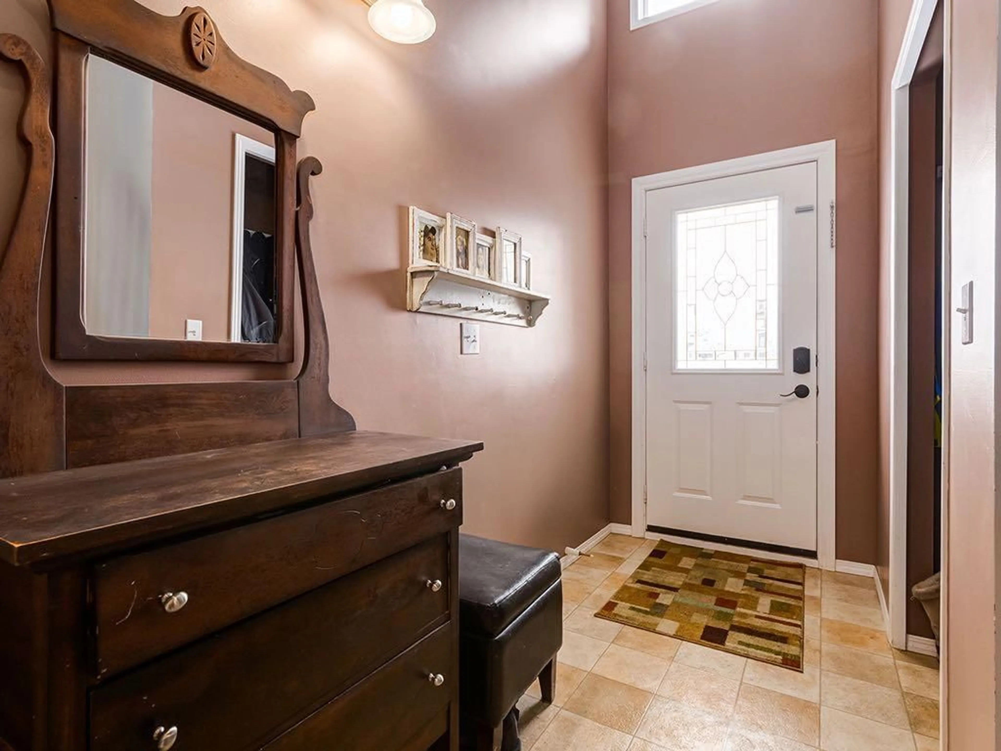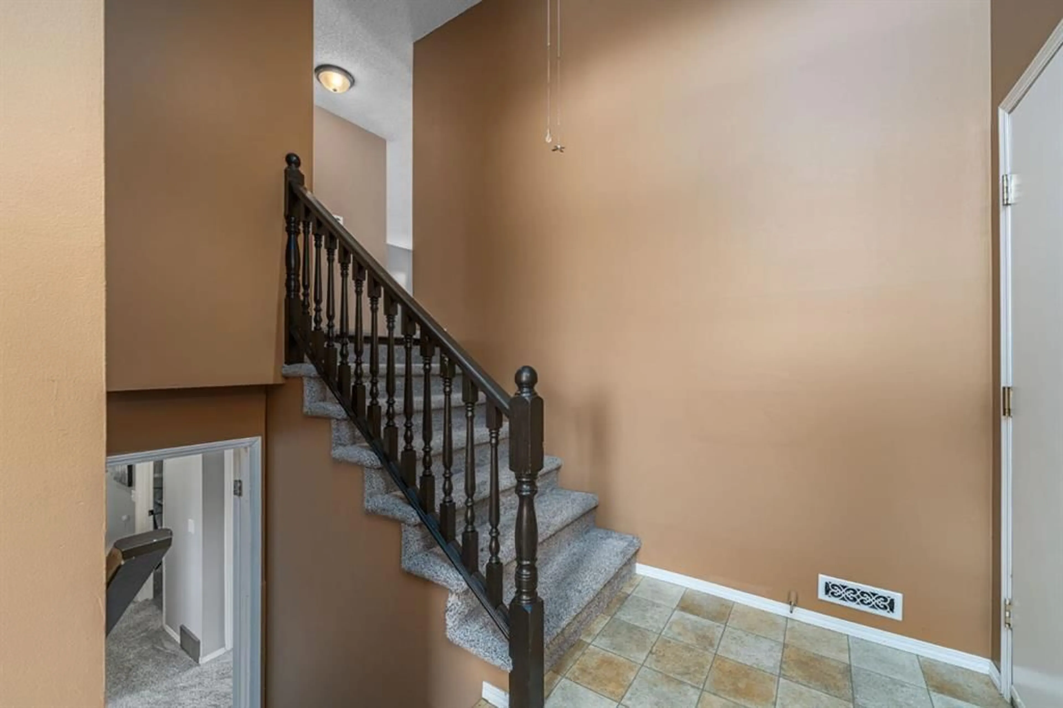107 Downey Pl, Okotoks, Alberta T1S1H3
Contact us about this property
Highlights
Estimated ValueThis is the price Wahi expects this property to sell for.
The calculation is powered by our Instant Home Value Estimate, which uses current market and property price trends to estimate your home’s value with a 90% accuracy rate.Not available
Price/Sqft$565/sqft
Est. Mortgage$2,533/mo
Tax Amount (2024)$3,627/yr
Days On Market26 days
Description
Whether you’re looking for a move-in-ready home, a property with rental income potential, or space for multigenerational living, this one checks all the boxes. Welcome to 107 Downey Place—a charming bi-level with a walkout basement, perfectly situated just steps from the Okotoks Recreation Centre. It’s an unbeatable location for families and active lifestyles! The main level features a bright and inviting living room with large windows that allow natural light to pour in. The kitchen and adjoining dining area provide a functional layout with plenty of space to gather and entertain. Also on the main floor are two generously sized bedrooms, including a primary suite complete with an ensuite and walk-in closet. A second full bathroom serves the main living space, and a stacked washer/dryer is conveniently tucked away in the hallway closet. Step outside onto the composite deck—a perfect spot for morning coffee or evening relaxation. With a sunny south-facing backyard, you’ll enjoy all-day sun in a fully landscaped yard with mature trees, lush greenery, and ample space for kids to play or pets to roam. Downstairs, the fully finished walkout basement offers incredible versatility. It’s nearly ready to be considered an illegal basement suite—just add a properly vented stove. The lower level includes two additional bedrooms, another full bathroom, a spacious living area, a kitchenette with dining space, and a second stacked washer/dryer. There’s also plenty of crawlspace storage, a walkout to the backyard, and a convenient side entry door. Don’t miss your opportunity to own this fantastic home in the heart of Okotoks!
Property Details
Interior
Features
Main Floor
Kitchen With Eating Area
11`6" x 17`3"Great Room
12`0" x 16`4"Bedroom - Primary
11`8" x 13`9"Bedroom
9`11" x 8`5"Exterior
Features
Parking
Garage spaces 2
Garage type -
Other parking spaces 2
Total parking spaces 4
Property History
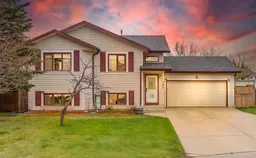 33
33
