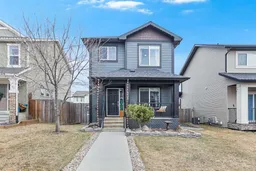Welcome to 105 Drake Landing Loop – The Perfect Blend of Comfort, Functionality & Style! This fully finished, move-in ready home offers 4 bedrooms, 3.5 bathrooms, and space for the whole family to enjoy. The main floor features a cozy living room with a gas fireplace – perfect for relaxing evenings – and a bright, open kitchen with granite countertops, a corner pantry, plenty of cupboard space, and direct access to the backyard. Step outside to a beautifully finished yard with multi-level decks, raised garden beds, and low-maintenance design – an ideal space for entertaining or unwinding. Upstairs, you’ll find a spacious primary bedroom with a walk-in closet and private 3-piece ensuite, along with two additional bedrooms, a full bathroom, and convenient upper-level laundry. The fully developed basement adds even more living space with a fourth bedroom, another full bathroom, and a second family room. Car lovers and hobbyists will appreciate the oversized heated garage, finished to perfection with epoxy floors, knockdown ceilings, painted walls, and impressive high ceilings – a true man-cave! Other highlights include extra off street parking, durable Hardie board siding, Air-conditioning, Gemstone soffit lights, and a prime north location of Okotoks. Close to parks, schools, and walking paths and some new commercial/ retail stores coming soon. Don’t miss this incredible opportunity to own a beautiful, functional home in a family-friendly community!
Inclusions: Central Air Conditioner,Dishwasher,Electric Stove,Garage Control(s),Microwave,Range Hood,Refrigerator,Window Coverings
 46
46

