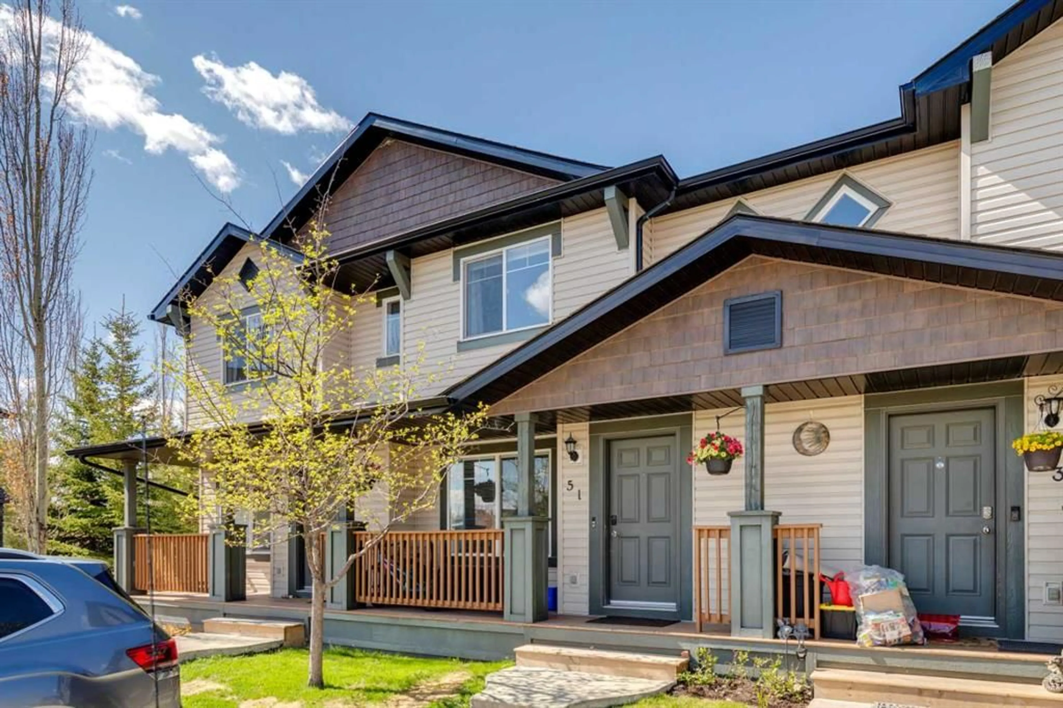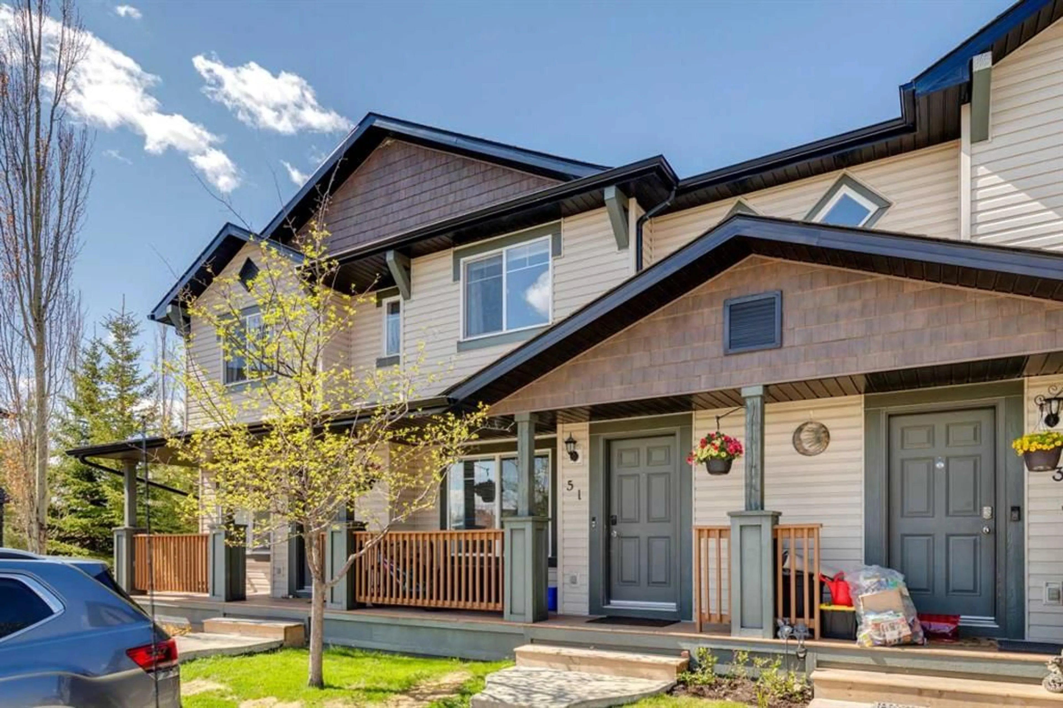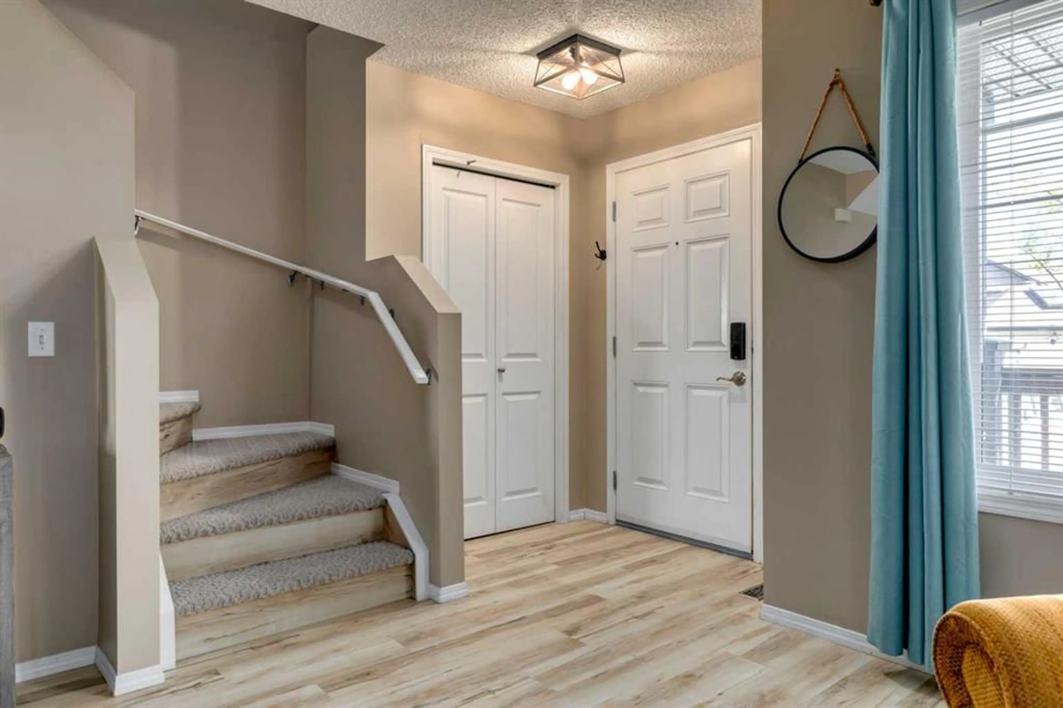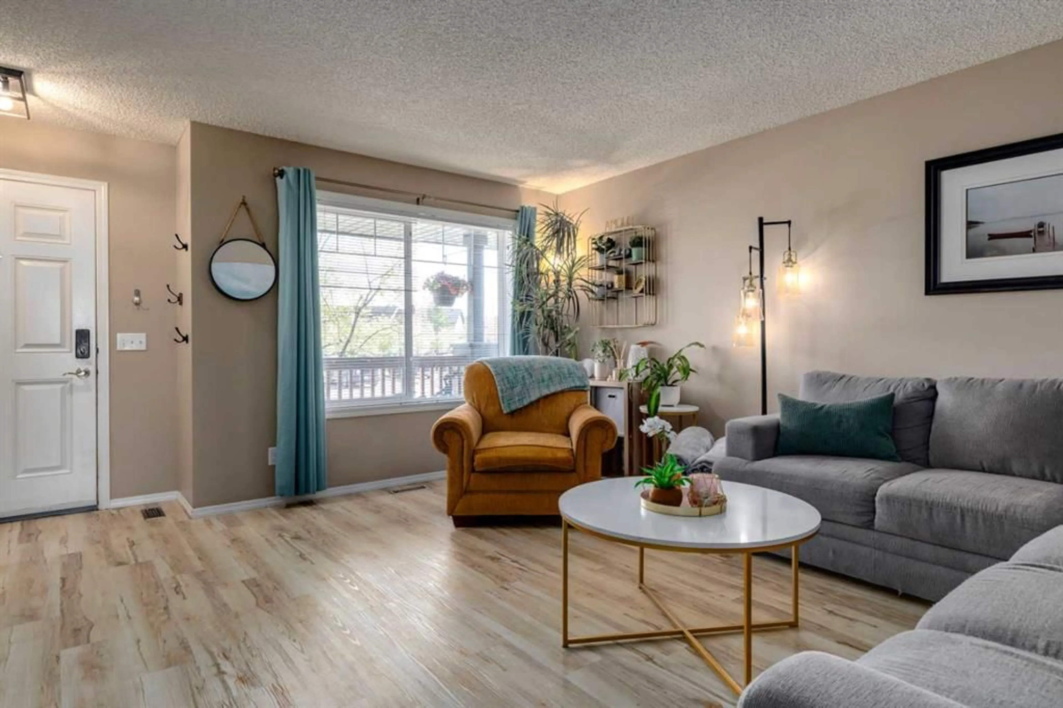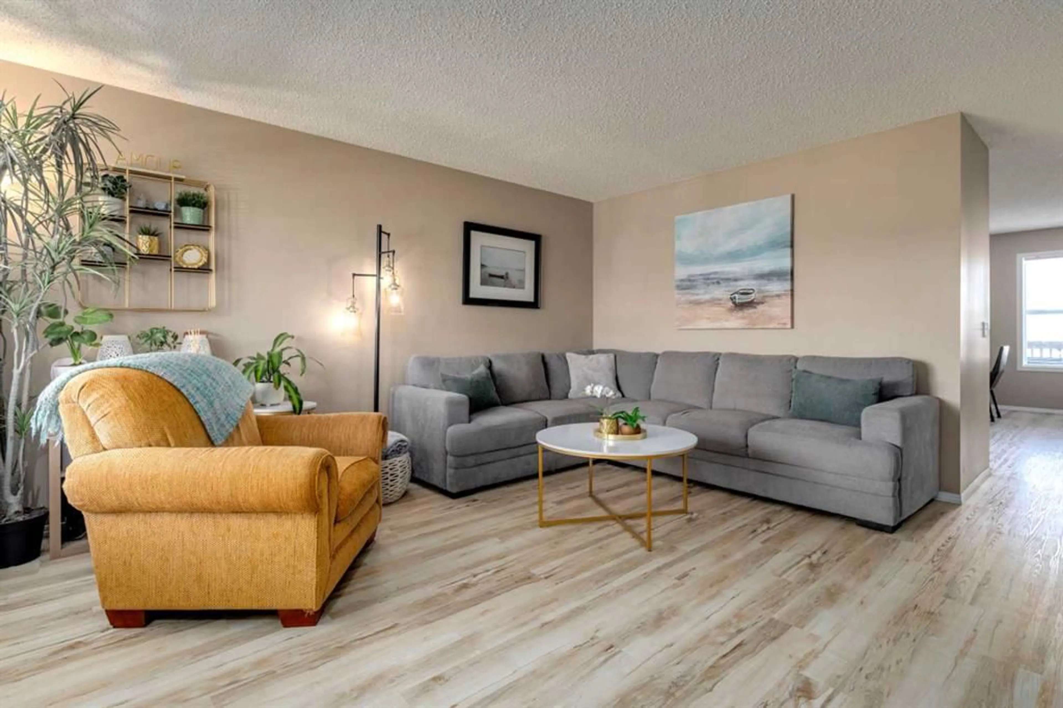105 Drake Landing Common #51, Okotoks, Alberta T1S0C9
Contact us about this property
Highlights
Estimated ValueThis is the price Wahi expects this property to sell for.
The calculation is powered by our Instant Home Value Estimate, which uses current market and property price trends to estimate your home’s value with a 90% accuracy rate.Not available
Price/Sqft$329/sqft
Est. Mortgage$1,717/mo
Maintenance fees$572/mo
Tax Amount (2024)$2,294/yr
Days On Market14 days
Description
Discover the charm of unit 51-105 Drake Landing Common, a beautifully updated townhome nestled in the sought-after complex of Drake's Cove. This move-in-ready gem dazzles with new vinyl flooring throughout, offering a modern, low-maintenance vibe. The open-concept main floor features a bright living room bathed in natural light, and a sleek kitchen with stainless steel appliances, a breakfast bar, and ample cabinetry—perfect for family meals or entertaining. Past the dining area, step out onto the southwest-facing deck to soak in serene greenspace and mountain views—ideal for relaxing evenings and summer sunsets. Upstairs, find three generous bedrooms, including a rare primary suite with a private 4-piece ensuite, a standout feature in this complex. The additional bedrooms share a stylish 4-piece bathroom, perfect for growing families. The fully developed walk-out basement is complete with a 4th bedroom, another full washroom, and a massive storage area, adding flexibility to your lifestyle. With two assigned parking stalls, this home is steps from schools, shopping, Crystal Ridge Golf Course and major roadways, combining convenience with small-town charm. Don’t let this rare property slip away—be sure to check out the 3D walk-through and book your private tour today. It’s a move you’ll be glad you made!
Property Details
Interior
Features
Main Floor
2pc Bathroom
Dining Room
17`2" x 7`9"Kitchen
13`9" x 9`2"Living Room
13`9" x 17`7"Exterior
Features
Parking
Garage spaces -
Garage type -
Total parking spaces 2
Property History
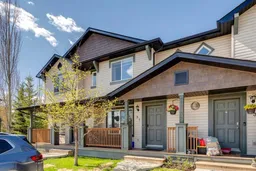 41
41
