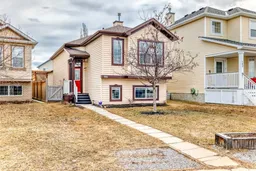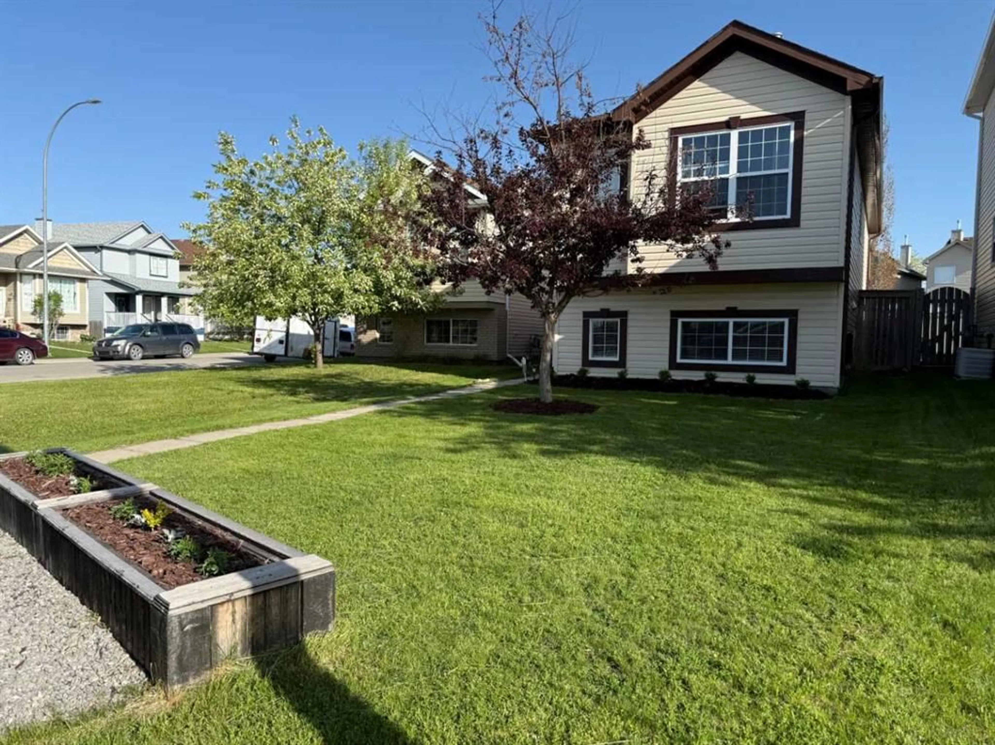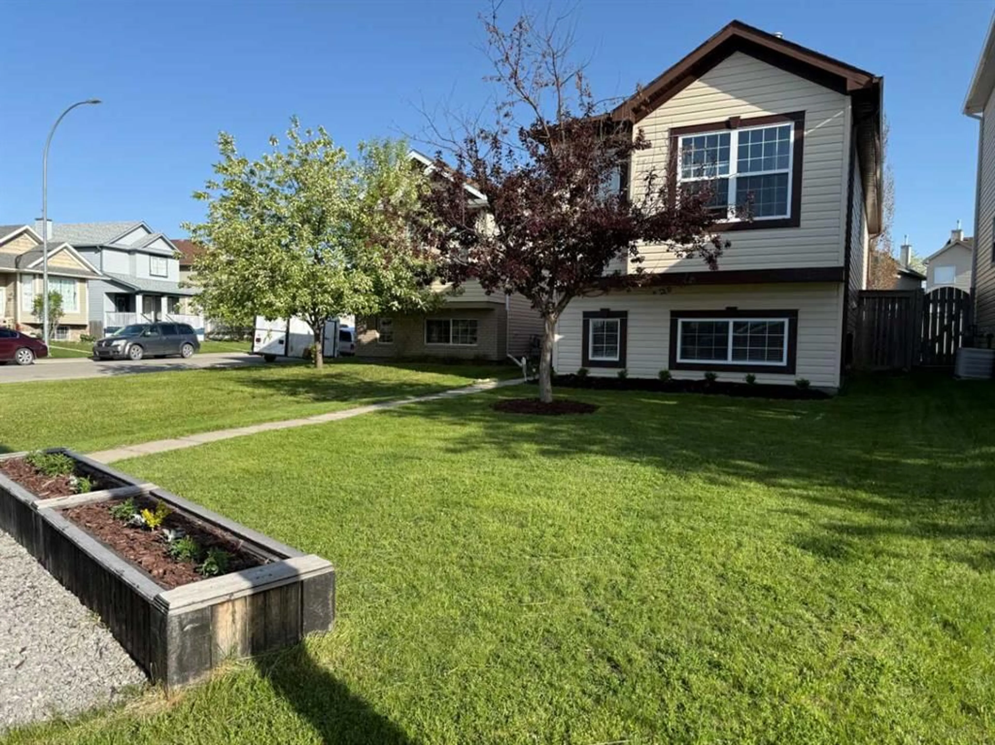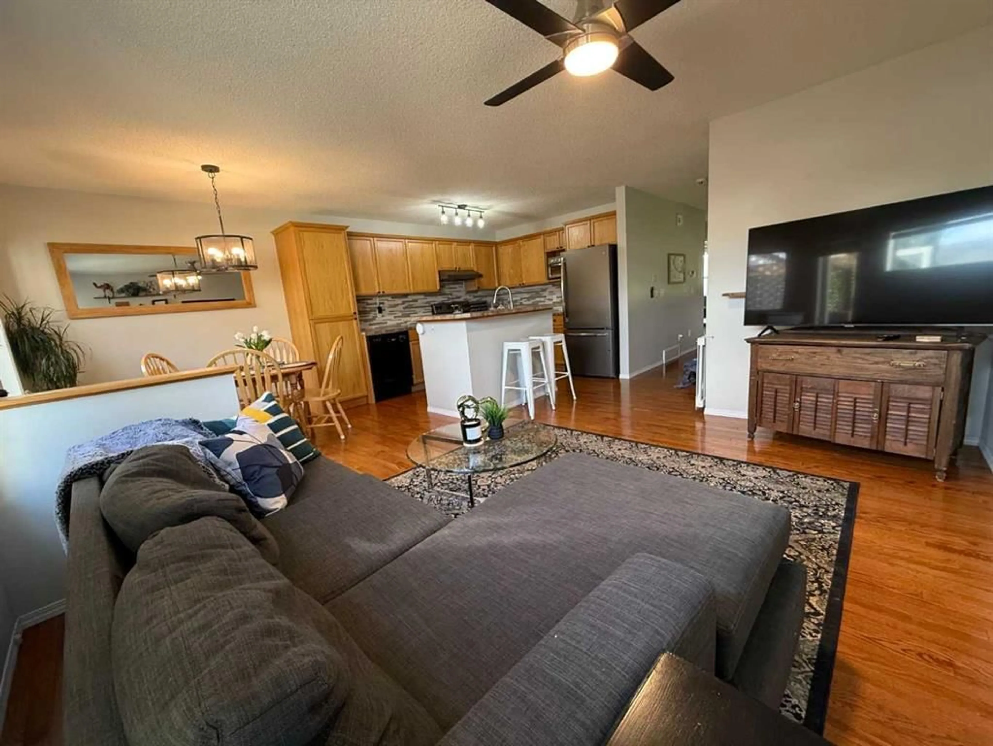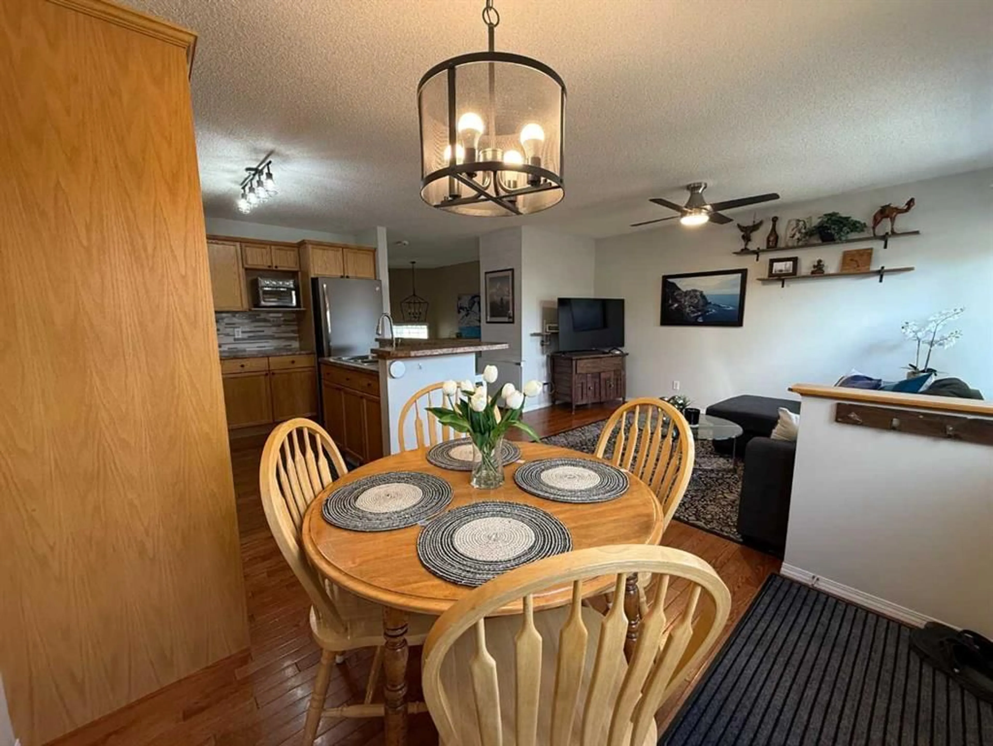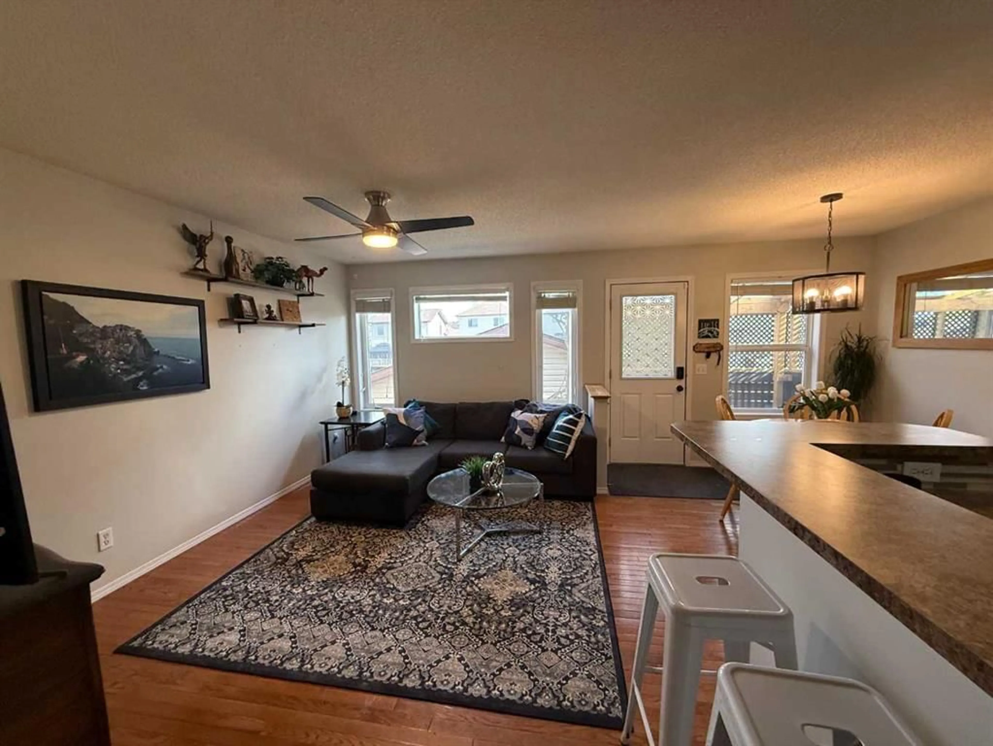105 Cimarron Grove Rd, Okotoks, Alberta T1S 2H1
Contact us about this property
Highlights
Estimated ValueThis is the price Wahi expects this property to sell for.
The calculation is powered by our Instant Home Value Estimate, which uses current market and property price trends to estimate your home’s value with a 90% accuracy rate.Not available
Price/Sqft$569/sqft
Est. Mortgage$2,211/mo
Tax Amount (2024)$2,964/yr
Days On Market1 day
Description
This spacious 3 bed, 2 bath Bi-Level offers over 1700sq/ft of developed living space and comes with an oversized double detached garage. The main level consists of an open plan with hardwood floors, high ceilings and large windows that bring in tons of natural sunlight. The kitchen offers S/S appliances, custom cabinets, tiled backsplashes and a large breakfast bar that overlooks the spacious living room and separate dining area that grants access to a covered upper deck. Completing the main floor is a good sized primary bedroom plus a 4pc bath and 2nd bedroom. The basement is fully developed offering a huge family room, oversized 3rd bedroom plus a 3pc bath and laundry area. The exterior is fully fenced/landscaped with extended decking in the backyard leading to an oversized double detached garage that’s fully insulated with alley access plus additional parking in the front. This well kept home is within walking distance to schools, parks, walking paths, major shopping, restaurants and easy access to main roadways.
Property Details
Interior
Features
Main Floor
Kitchen
12`9" x 9`7"Dining Room
8`10" x 7`3"Living Room
13`11" x 9`9"Bedroom - Primary
14`10" x 9`10"Exterior
Features
Parking
Garage spaces 2
Garage type -
Other parking spaces 2
Total parking spaces 4
Property History
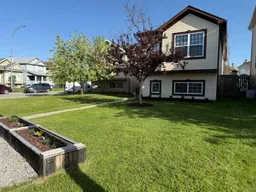 16
16