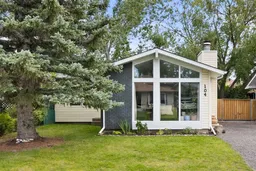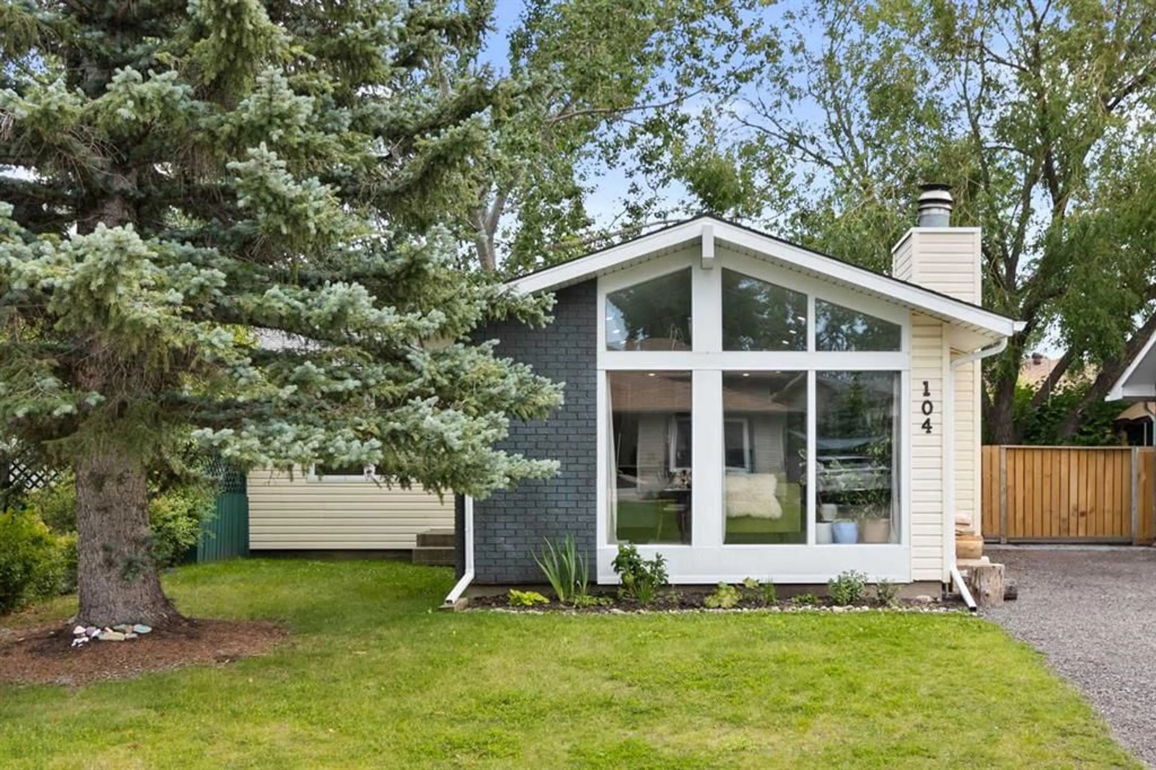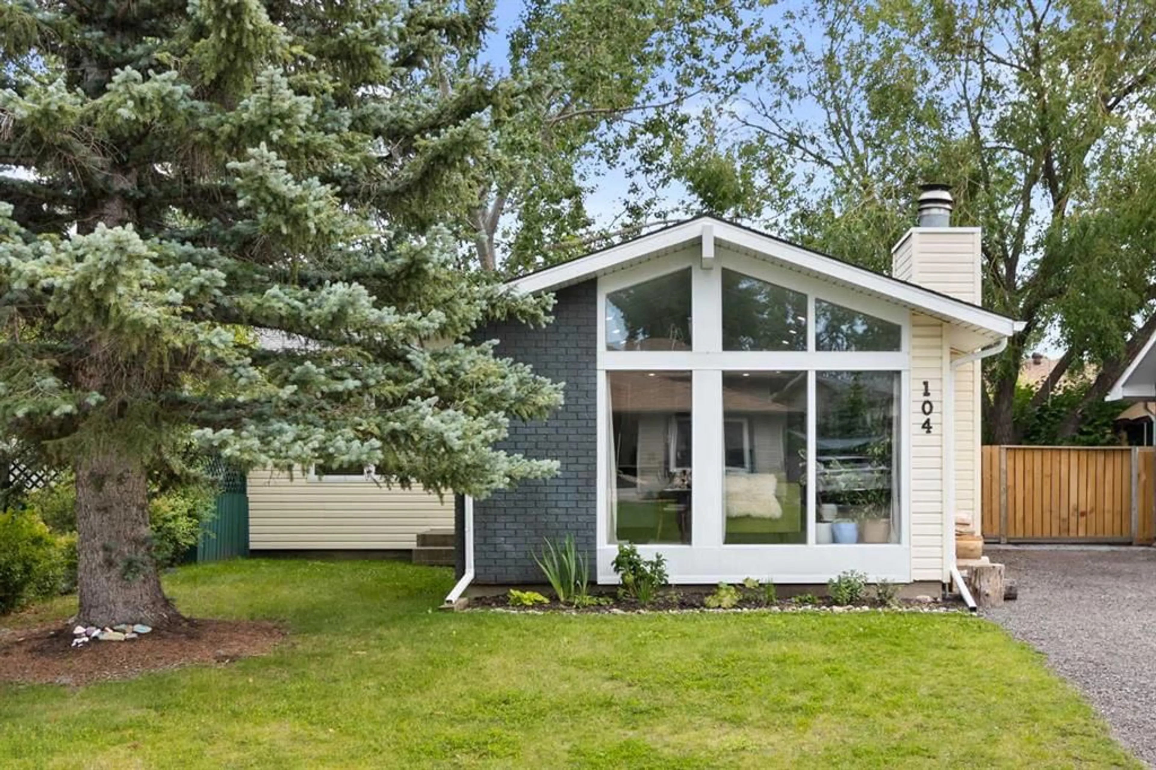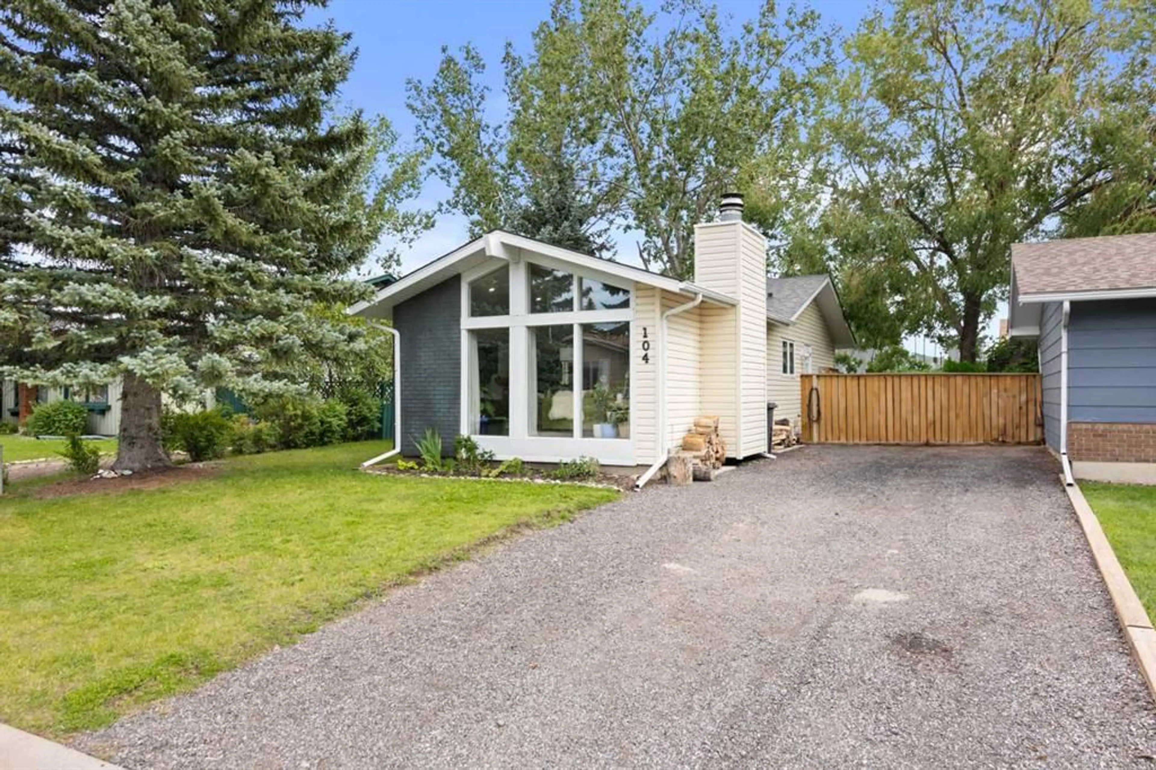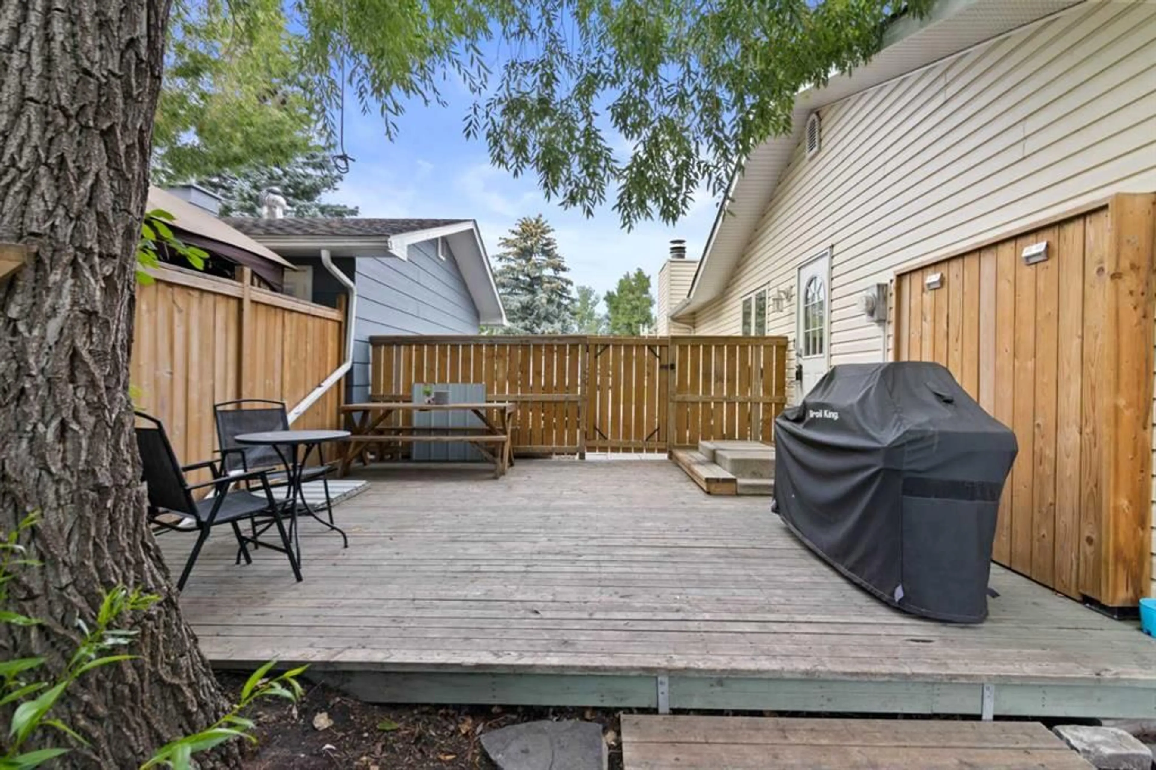104 Thorson Cres, Okotoks, Alberta T1S1C8
Contact us about this property
Highlights
Estimated valueThis is the price Wahi expects this property to sell for.
The calculation is powered by our Instant Home Value Estimate, which uses current market and property price trends to estimate your home’s value with a 90% accuracy rate.Not available
Price/Sqft$444/sqft
Monthly cost
Open Calculator
Description
3-BED | 2.5 BATH | 2,292 TOTAL SQ.FT. | FULLY RENOVATED | FINISHED BASEMENT | Welcome to this beautifully RENOVATED, modern farmhouse bungalow offering over 2,100 sq/ft of developed living space, nestled on a QUIET STREET in Tower Hill. The fully REMODELLED KITCHEN features quartz countertops, stainless steel appliances, a massive central island, and a custom hood fan. The open-concept layout connects the kitchen to the spacious dining area, perfect for hosting a large table. The bright living room is filled with NATURAL LIGHT from the impressive vaulted, floor-to-ceiling front window. Enjoy cozy nights by the WOOD-BURNING FIREPLACE, complete with a custom wood mantle and tile surround. The master bedroom easily fits a king-sized bed and includes a recently updated en-suite. The main level boasts WIDE PLANK HARDWOOD floors, while modern tile enhances the bathrooms. The FULLY FINISHED BASEMENT includes a renovated 4-piece bath, an office, AMPLE STORAGE, and a large entertainment room with a wet bar and second fridge. Other updates include a NEW HOT WATER TANK and NEW WASHER & DRYER. Outside, the recycled asphalt driveway leads to a large shaded deck and spacious backyard with a firepit, perfect for outdoor living. This home is within walking distance of the Rec Center, Splash Park, schools, and pathways, with easy access to Calgary’s main routes. This charming family home won't last long. Book a showing today before it's too late.
Property Details
Interior
Features
Basement Floor
4pc Bathroom
9`11" x 7`7"Laundry
20`7" x 10`4"Office
12`3" x 9`3"Game Room
15`4" x 25`6"Exterior
Features
Parking
Garage spaces -
Garage type -
Total parking spaces 2
Property History
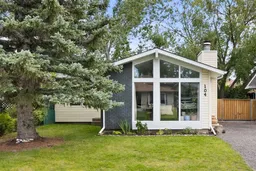 41
41