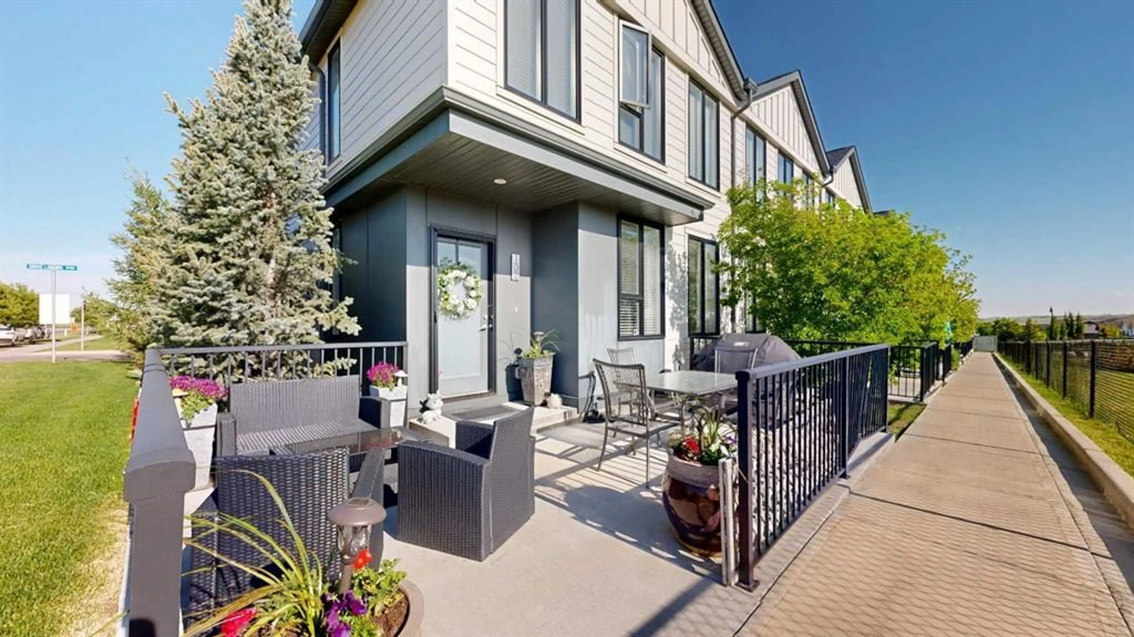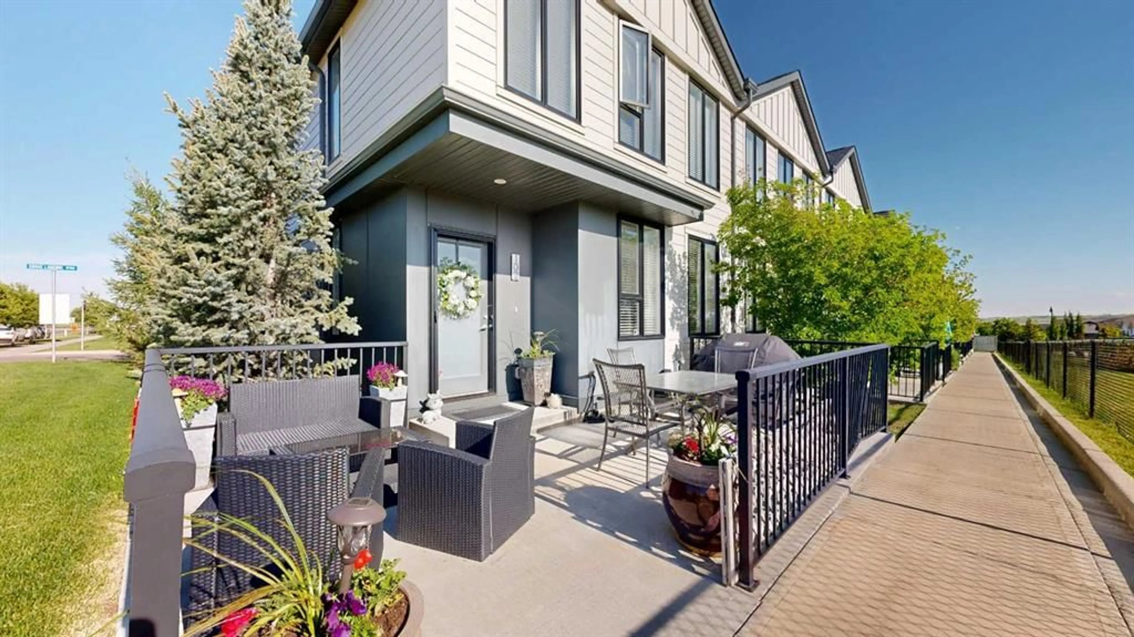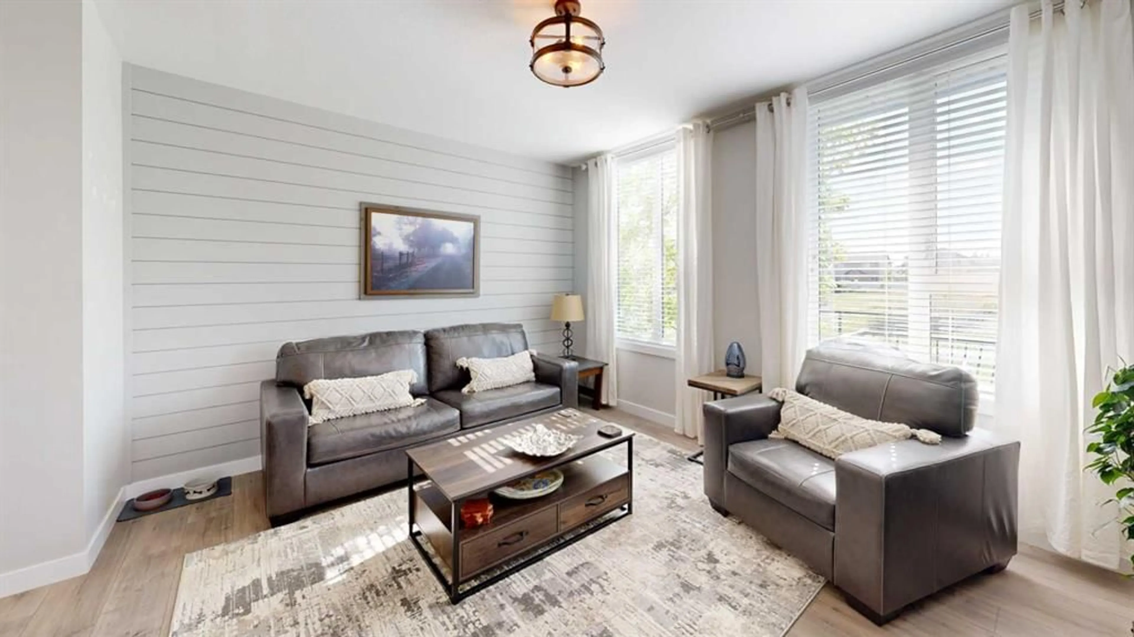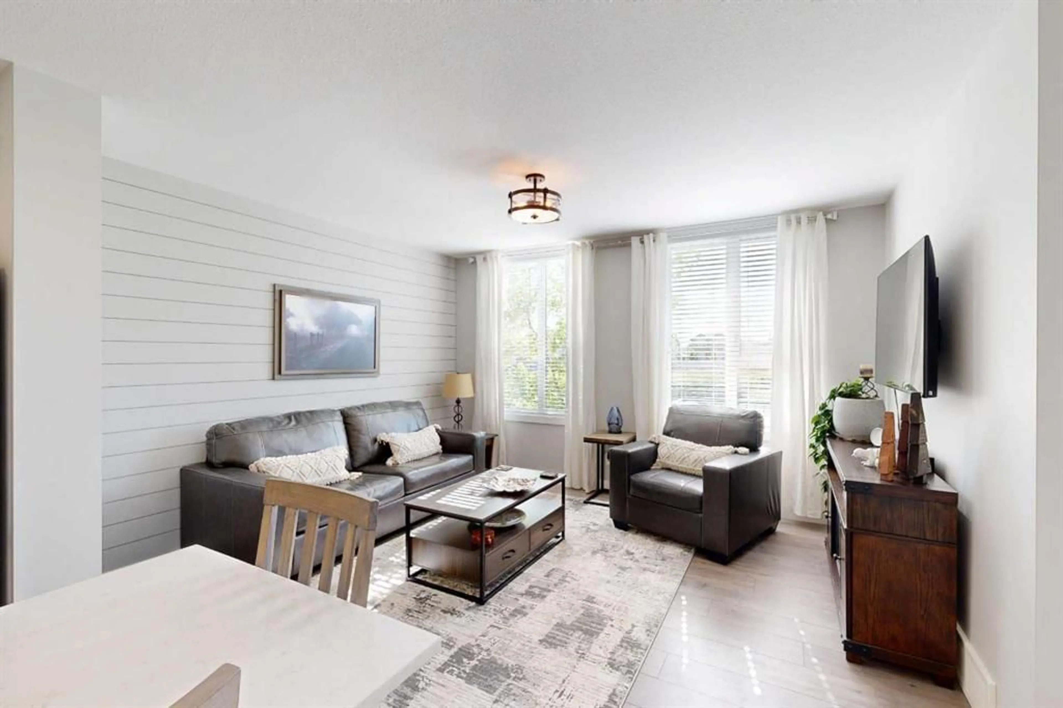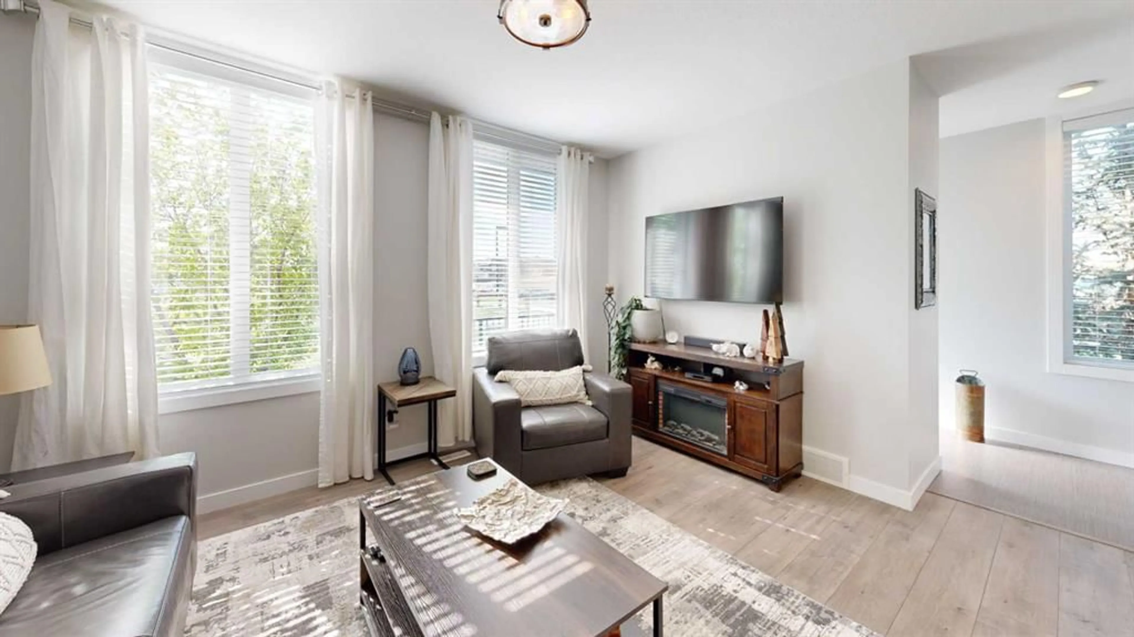102 Drake Landing Wynd, Okotoks, Alberta T1S 5R1
Contact us about this property
Highlights
Estimated valueThis is the price Wahi expects this property to sell for.
The calculation is powered by our Instant Home Value Estimate, which uses current market and property price trends to estimate your home’s value with a 90% accuracy rate.Not available
Price/Sqft$326/sqft
Monthly cost
Open Calculator
Description
Welcome to this Stunning fully developed two-story townhome in the sought-after community of Drake Landing! This BuiltGreen, total of 4 bedrooms end-unit townhome offers a double attached rear garage and directly faces a town play park and green space, making it an ideal location for families or anyone who enjoys nature views. Inside, you will find a thoughtfully designed layout with quality finishes throughout. The main floor showcases an open-concept design with gorgeous kitchen boasting floor to ceiling stylish,white cabinetry with subway tile backsplash, a pantry, and oversized granite island with an attached dining table that is perfect for everyday meals or entertaining. Adjacent to the kitchen is the great room which features huge picture windows facing west showing off the greenspace. The lower level has been professionally developed boasting a recreation area, bedroom, which is large enough to accommodate a king sized bed, and full four piece bath. Upstairs offers comfort and convenience with a generous sized primary suite including walk-in closet and spa-like bath offering tub/shower, 2 sinks dropped into granite countertop and luxury plank flooring. There are 2 additional good-sized bedrooms plus a full four piece bath. And to top it off, a separate laundry room with shelving and storage areas completes the level. Additional highlights of the home features maintenance free Hardie board siding and a spacious front patio with metal rail fencing, perfect for enjoying the outdoors and park views. This home offers exceptional value, comfort, and location. Don’t miss the opportunity to make it yours---a must see!!
Property Details
Interior
Features
Main Floor
Eat in Kitchen
13`7" x 13`7"Great Room
13`7" x 11`9"Exterior
Features
Parking
Garage spaces 2
Garage type -
Other parking spaces 0
Total parking spaces 2
Property History
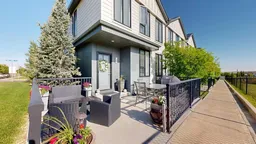 34
34
