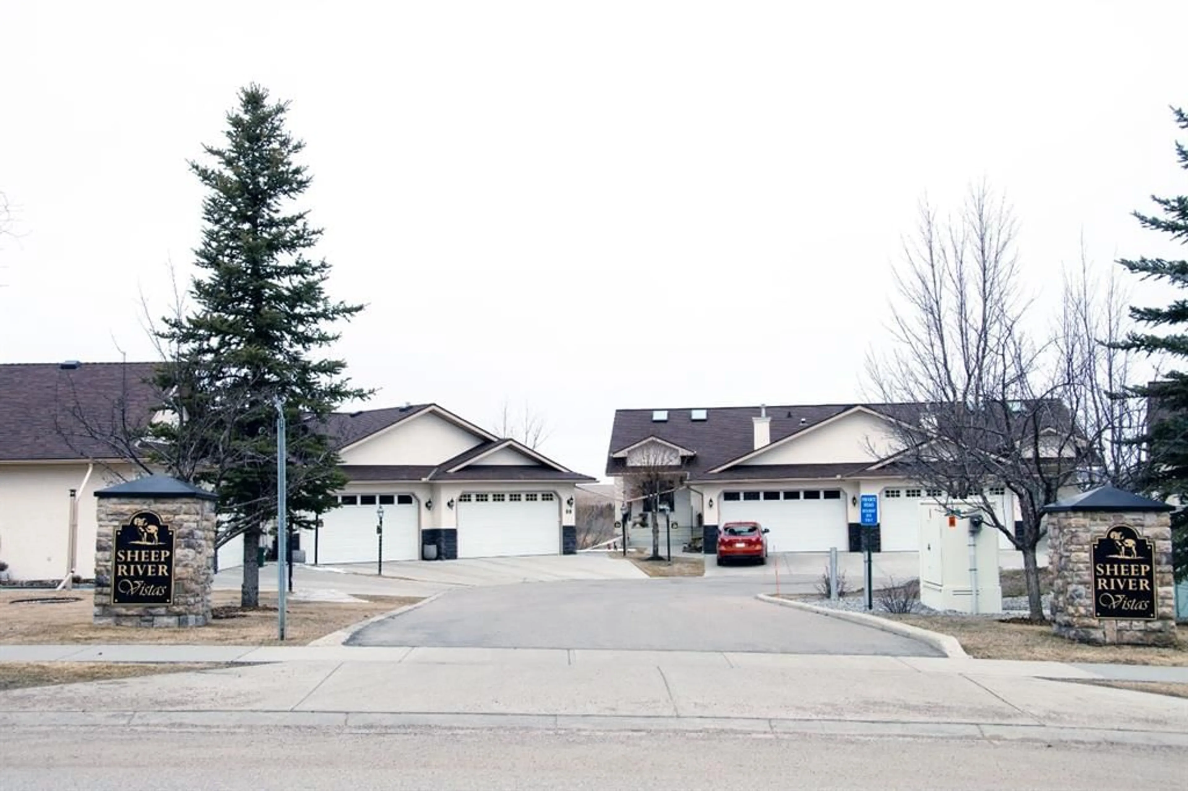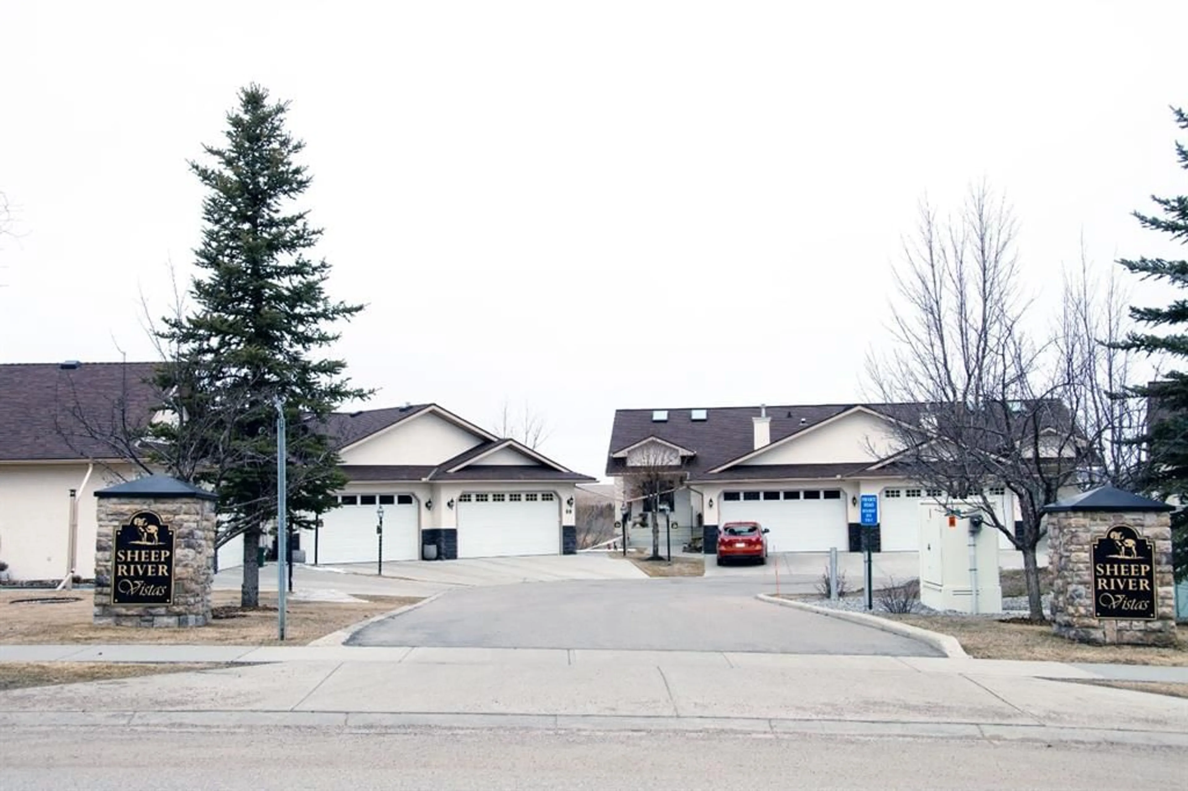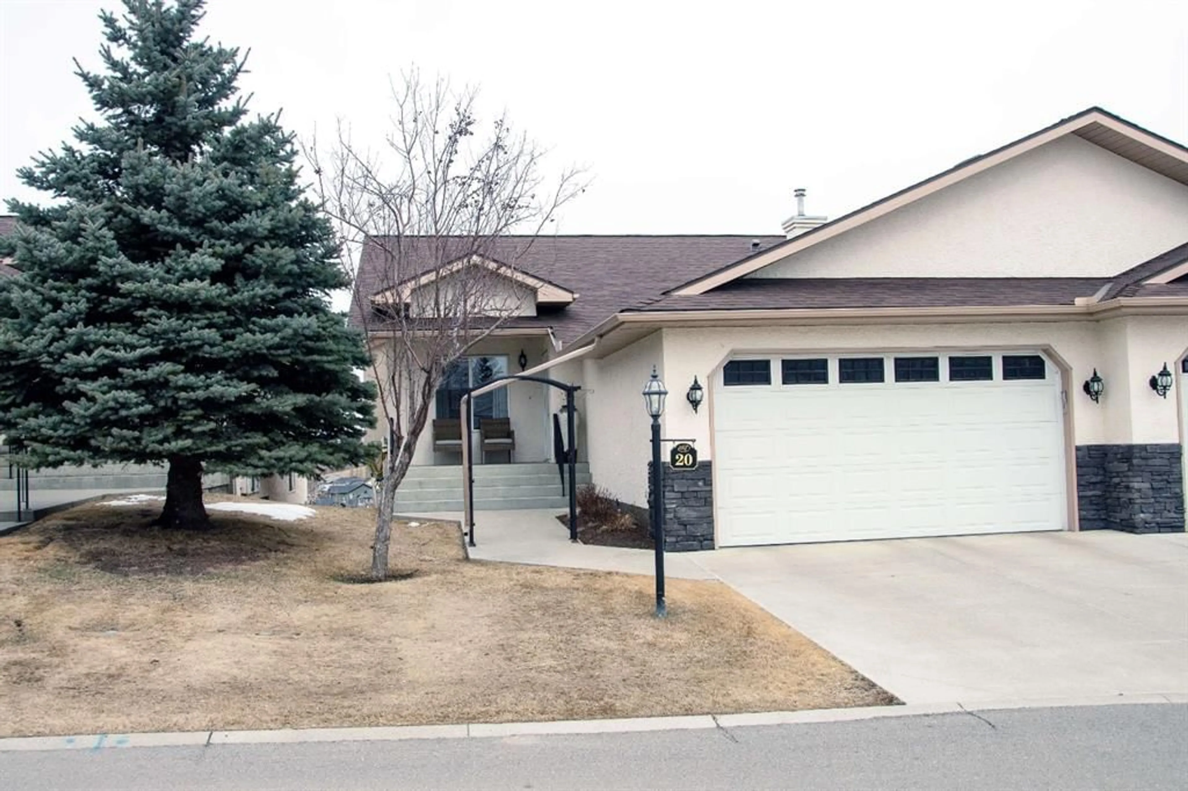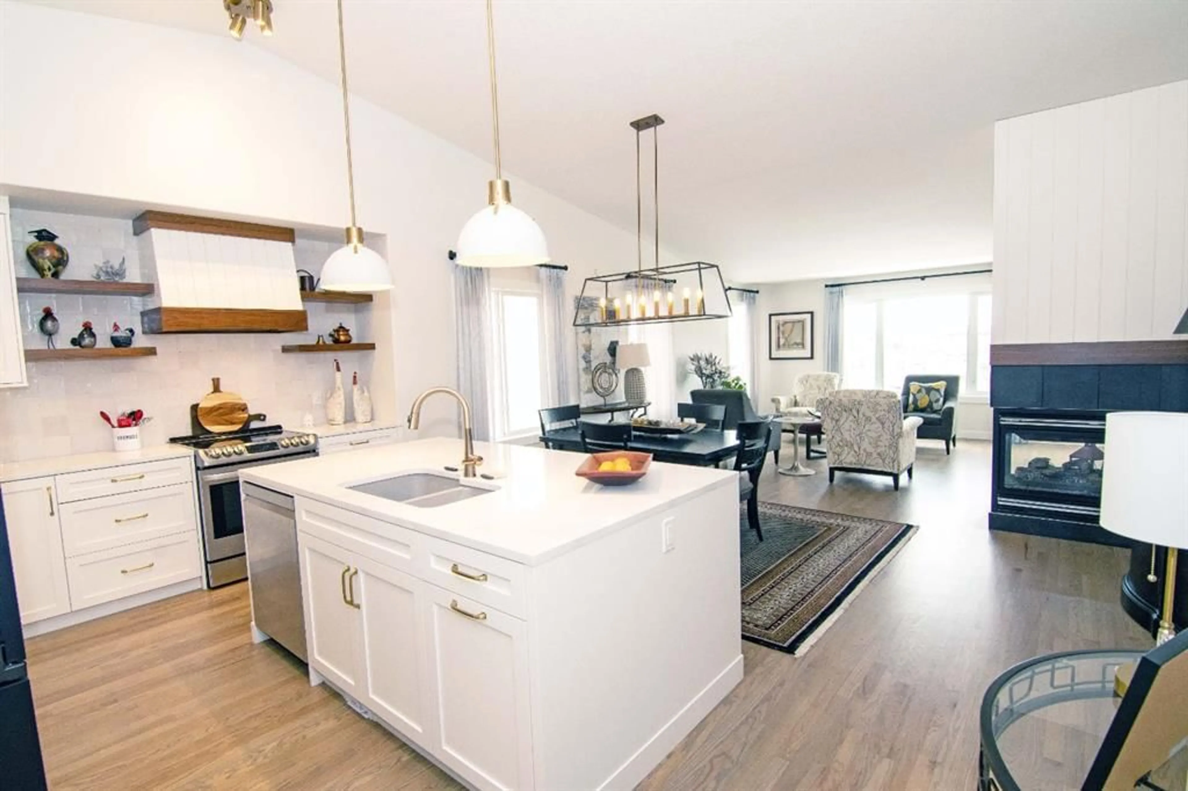100 Sheep River Dr #20, Okotoks, Alberta T1S 1V3
Contact us about this property
Highlights
Estimated ValueThis is the price Wahi expects this property to sell for.
The calculation is powered by our Instant Home Value Estimate, which uses current market and property price trends to estimate your home’s value with a 90% accuracy rate.Not available
Price/Sqft$560/sqft
Est. Mortgage$3,435/mo
Maintenance fees$494/mo
Tax Amount (2024)$4,492/yr
Days On Market49 days
Description
Welcome to this beautifully renovated 3-bedroom, 2360sq/ft of living space semi-attached bungalow that offers modern living and breathtaking views. Located in a desirable area backing onto green space with direct access to Okotoks scenic walking paths, this home is perfect for those who enjoy both comfort and nature. The open-concept main floor features a bright, welcoming living area with a three-sided fireplace, den, laundry room with access to your double attached garage, and a good-sized upper deck for sitting and watching the sunset. Rounding out the main floor is the kingsize primary bedroom with new patio sliders and an ensuite that is spa-quality. No detail has been overlooked in the extensive renovations, making this home truly turn-key. Enjoy contemporary finishes throughout that blend style with functionality. The fully developed walk-out basement is complete with in-floor heating, two guest bedrooms, a corner gas fireplace and new patio sliders to the lower level patio. Offering endless possibilities for additional living space, entertainment areas, or even a home office. This is an exceptional opportunity to own a meticulously updated home in a 55+ complex with a prime location. Schedule your private showing today and experience this home’s charm firsthand!
Property Details
Interior
Features
Main Floor
Living Room
14`6" x 16`5"Dining Room
9`10" x 16`5"Kitchen
11`11" x 9`10"Den
9`11" x 9`8"Exterior
Features
Parking
Garage spaces 2
Garage type -
Other parking spaces 2
Total parking spaces 4
Property History
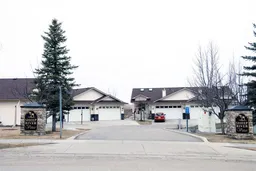 49
49
