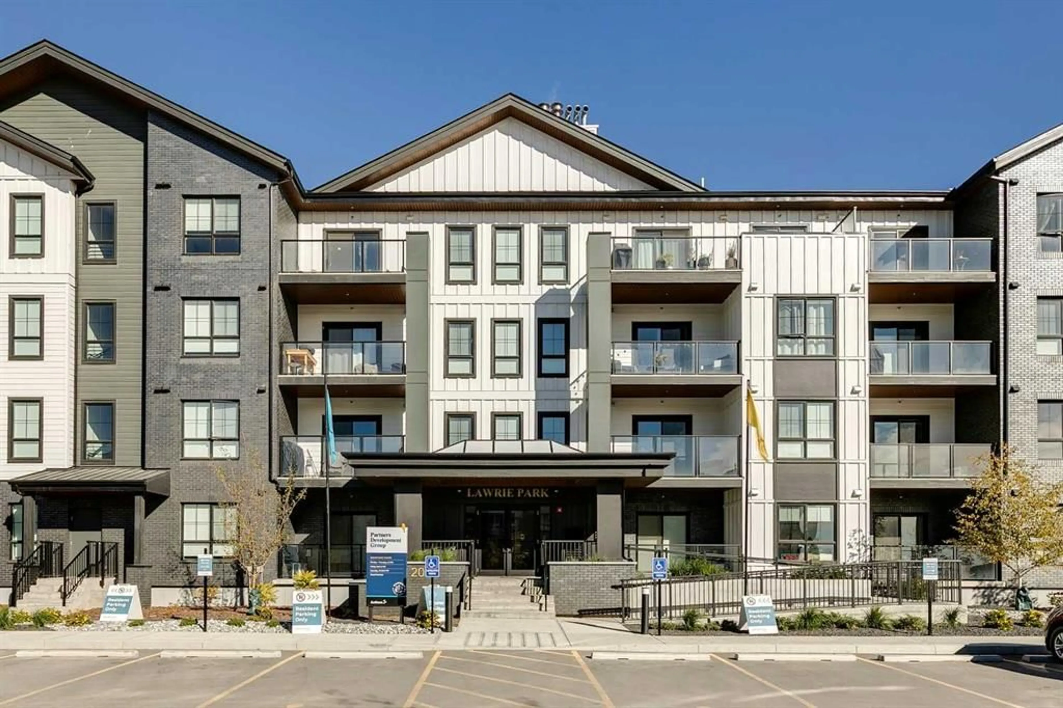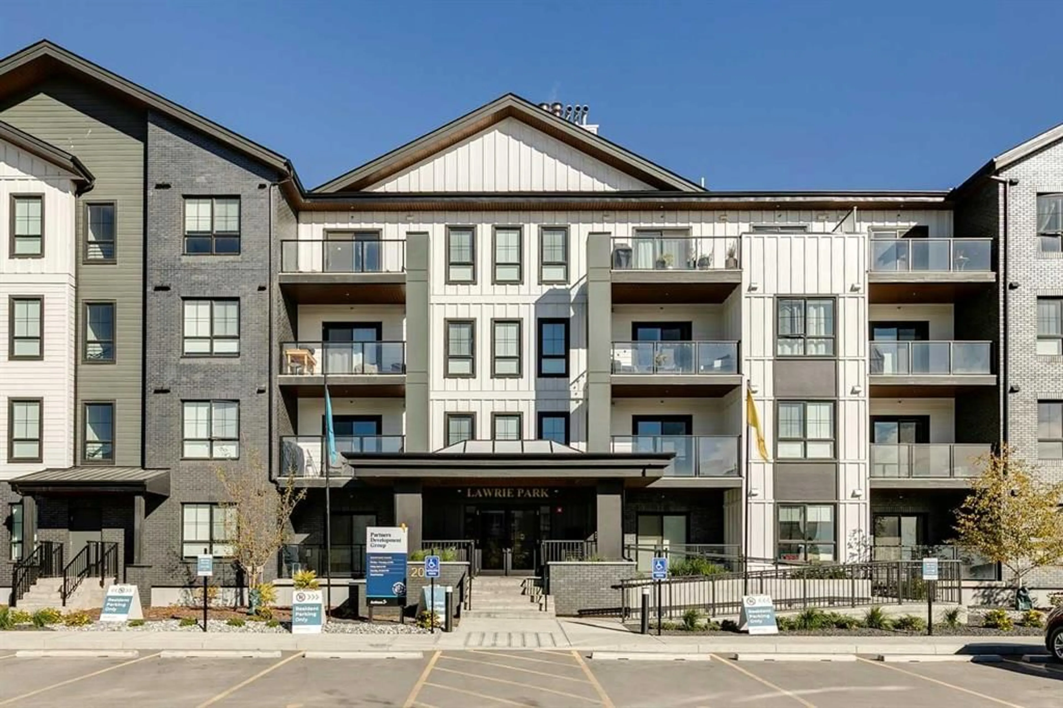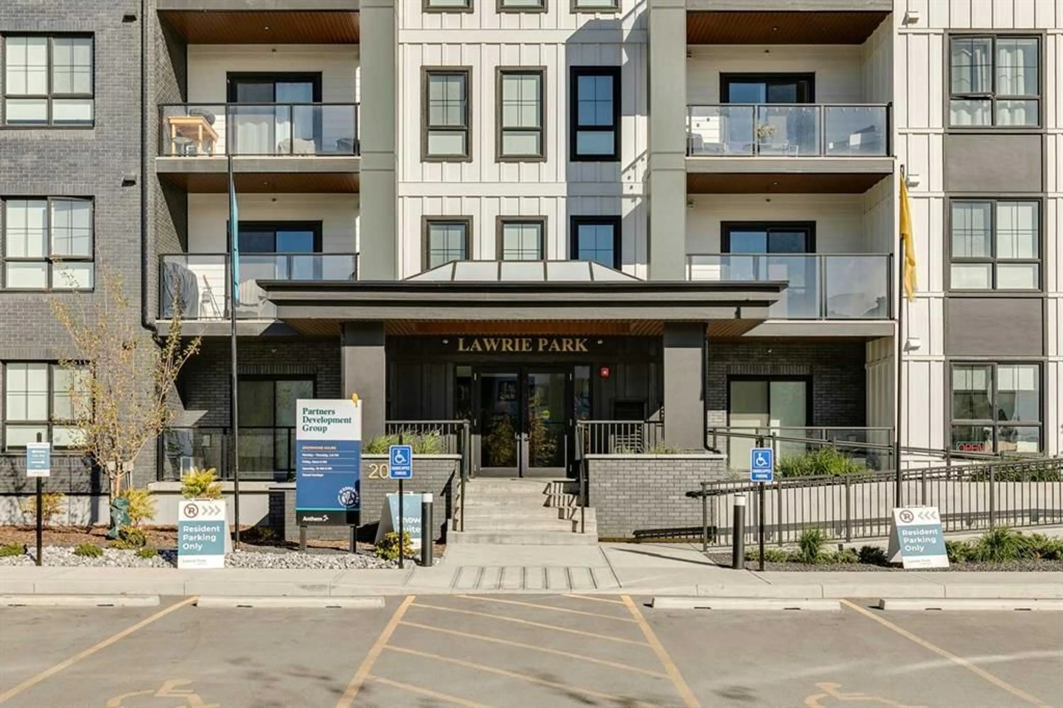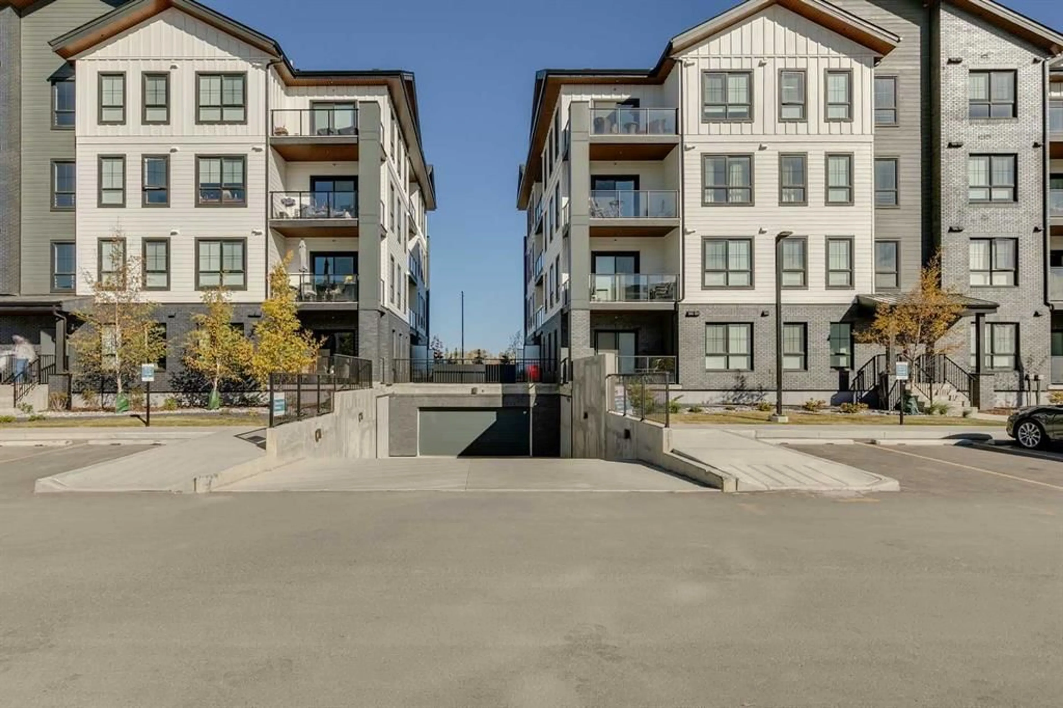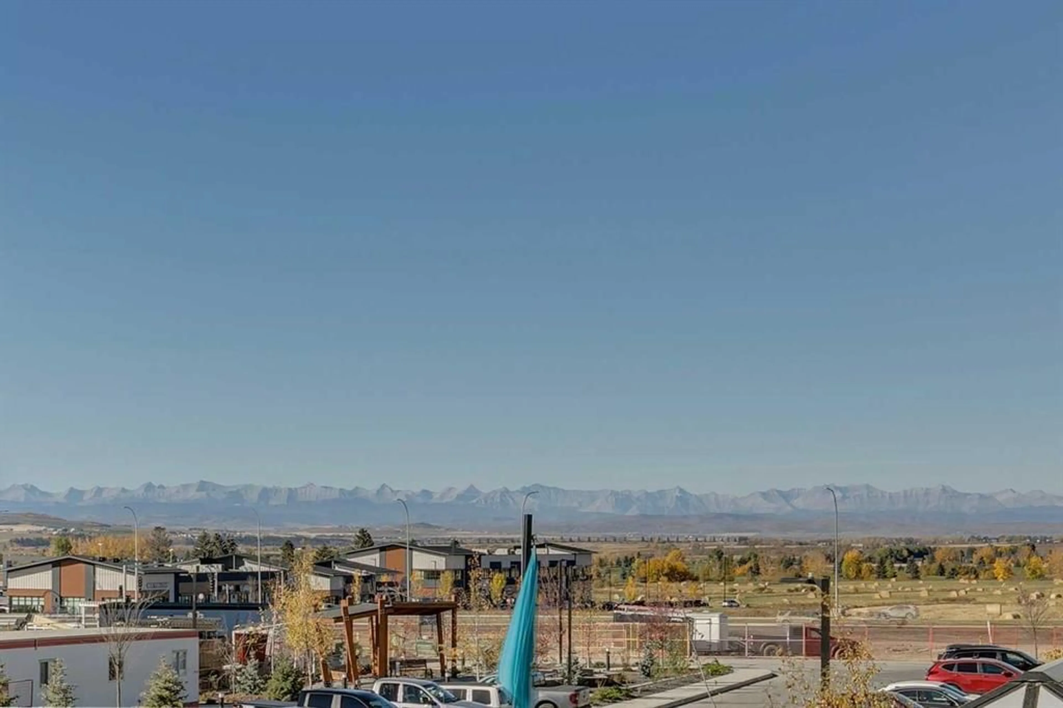100 Banister Dr #2202, Okotoks, Alberta T1S 5Y3
Contact us about this property
Highlights
Estimated valueThis is the price Wahi expects this property to sell for.
The calculation is powered by our Instant Home Value Estimate, which uses current market and property price trends to estimate your home’s value with a 90% accuracy rate.Not available
Price/Sqft$502/sqft
Monthly cost
Open Calculator
Description
Welcome to the Lawrie Park, Okotoks' newest apartment complex, surrounded by parks, walking paths, and panoramic views. Enjoy the convenience of being within walking distance to D'Arcy Crossing Shopping Centre, as well as easy access to Calgary. This development, quality built by Partners Homes, offers a prime location with modern design and finishings. This is an ideal option for first time buyers, retirees, investors and young professionals. Functional floor plan with 2 bedroom, 2 bath unit has a sunny south exposure from the spacious private balcony (with gas barbeque hook-up). This second floor unit features an open floor plan with high ceilings, large windows, and bright interior colors. Upgrades include air conditioning, barn door, custom window coverings and more. The bright kitchen features white cabinets, quartz counters, and massive center island with huge dining/breakfast bar area. The adjoining living room offers an abundance of space for furnishings with patio door to enjoy the mountain, courtyard and park views. The master bedroom is a good size featuring a 4-piece ensuite. The second bedroom would also be ideal for a home office or flex room. There is a main 4-piece bathroom and convenient in-suite laundry. Titled heated underground parking and assigned storage locker. This is a pet friendly complex. Enjoy a relaxing stress-free lifestyle in this outstanding Lawrie Park condo. Immediate possession. Just move in and enjoy!
Property Details
Interior
Features
Main Floor
Kitchen With Eating Area
13`9" x 12`1"Living Room
13`9" x 9`0"Bedroom - Primary
11`0" x 10`9"Bedroom
10`6" x 9`8"Exterior
Features
Parking
Garage spaces -
Garage type -
Total parking spaces 1
Condo Details
Amenities
Visitor Parking
Inclusions
Property History
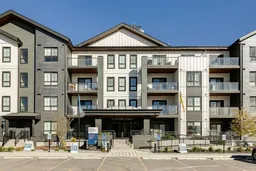 31
31
