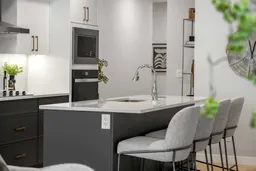Welcome to the Hattie at Lawrie Park by Partners! This NW-facing condo combines style, comfort, and practicality, with stunning mountain views. Spanning 1,128 sq. ft., this thoughtfully designed home offers two bedrooms and a layout that maximizes every inch of space. Step inside to find a bright and inviting kitchen, upgraded with a fridge, hood fan, built-in microwave, and painted MDF cabinets with extra drawers and shelving for all your storage needs. The kitchen also features a sleek backsplash, upgraded countertops, and laminate flooring that extends into the bedrooms for a seamless look. Air conditioning is included, keeping things cool and comfortable year-round. The large primary bedroom, is a true retreat, complete with a walk-in shower, double sinks, and plenty of room to unwind. The second bedroom is perfect for guests or a home office, with easy access to the additional bathroom. This condo also comes with practical perks like a titled underground parking stall, a storage locker, and in-suite laundry. Love the outdoors? You’ll appreciate being near a dog park, walking paths, and convenient access to nearby commercial amenities and Calgary. Enjoy your morning coffee on the balcony while soaking in the views, or explore the community’s central courtyard with seating areas, a community garden, and more. If you’re looking for a home that checks all the boxes, this could be the one!
Inclusions: Central Air Conditioner,Dishwasher,Electric Range,Microwave,Range Hood,Refrigerator,Washer/Dryer
 16
16


