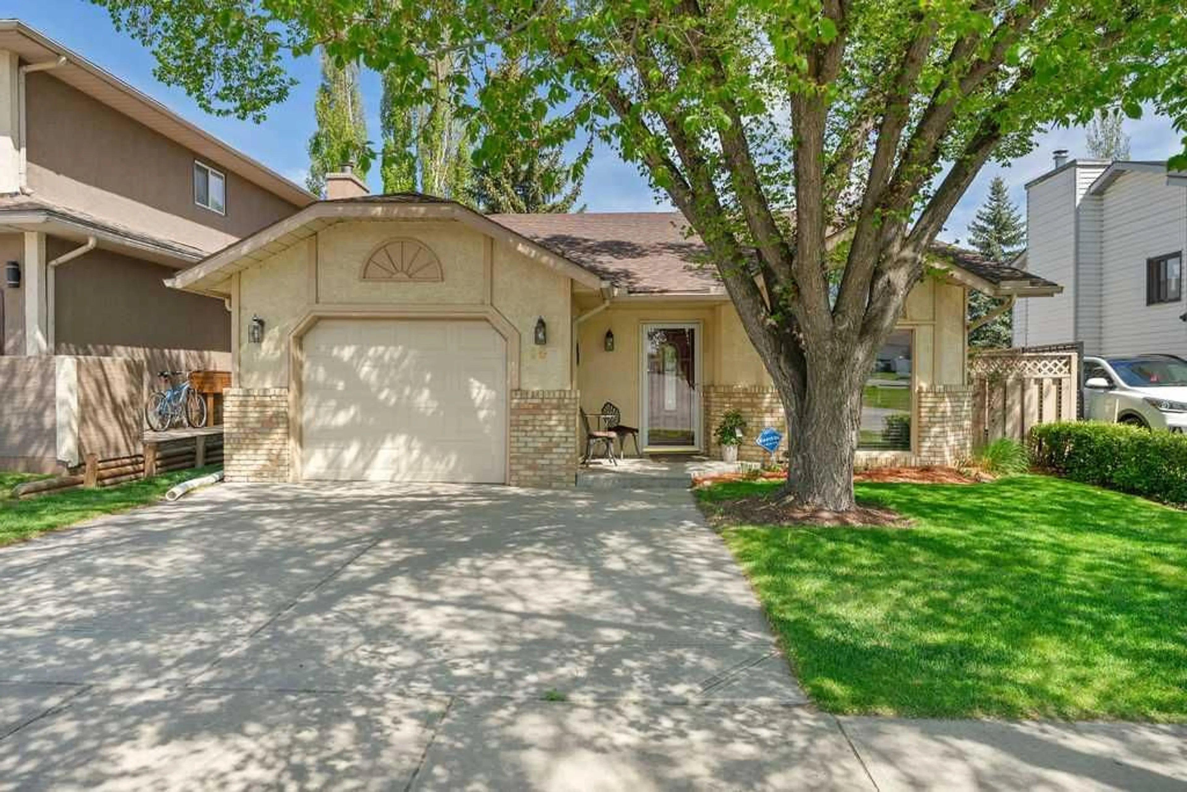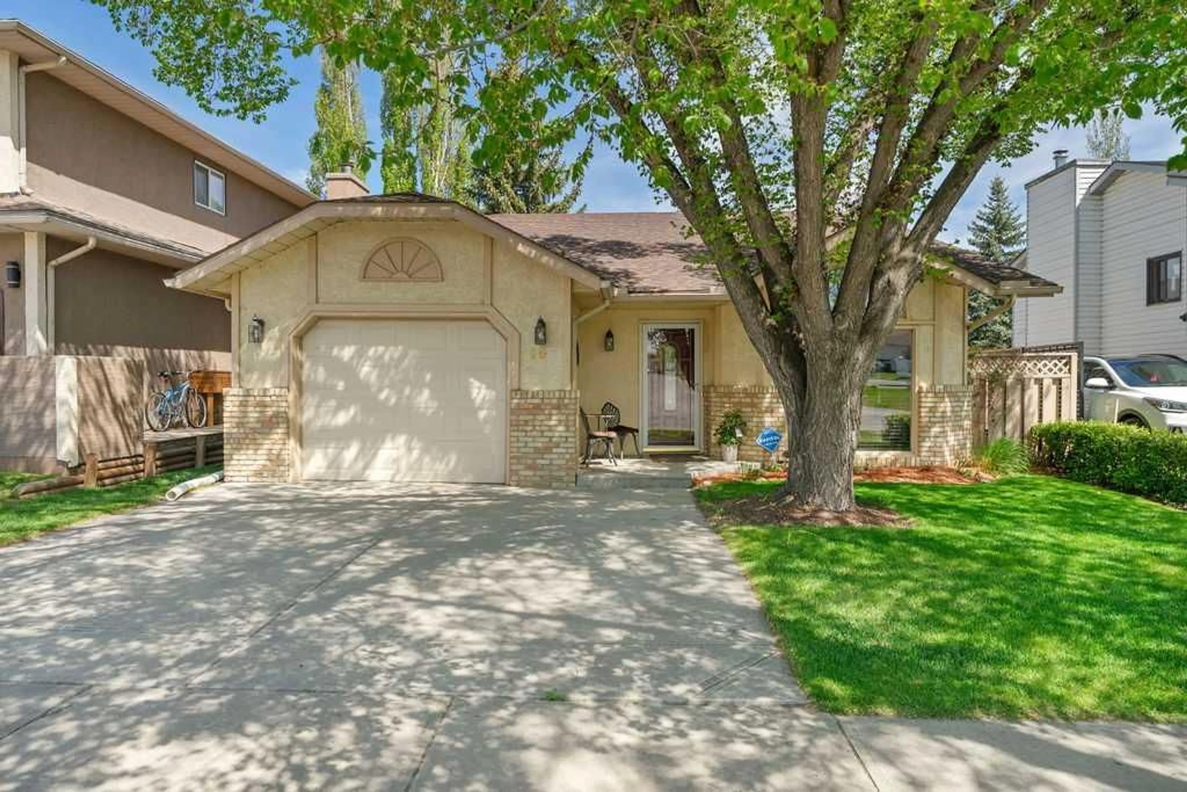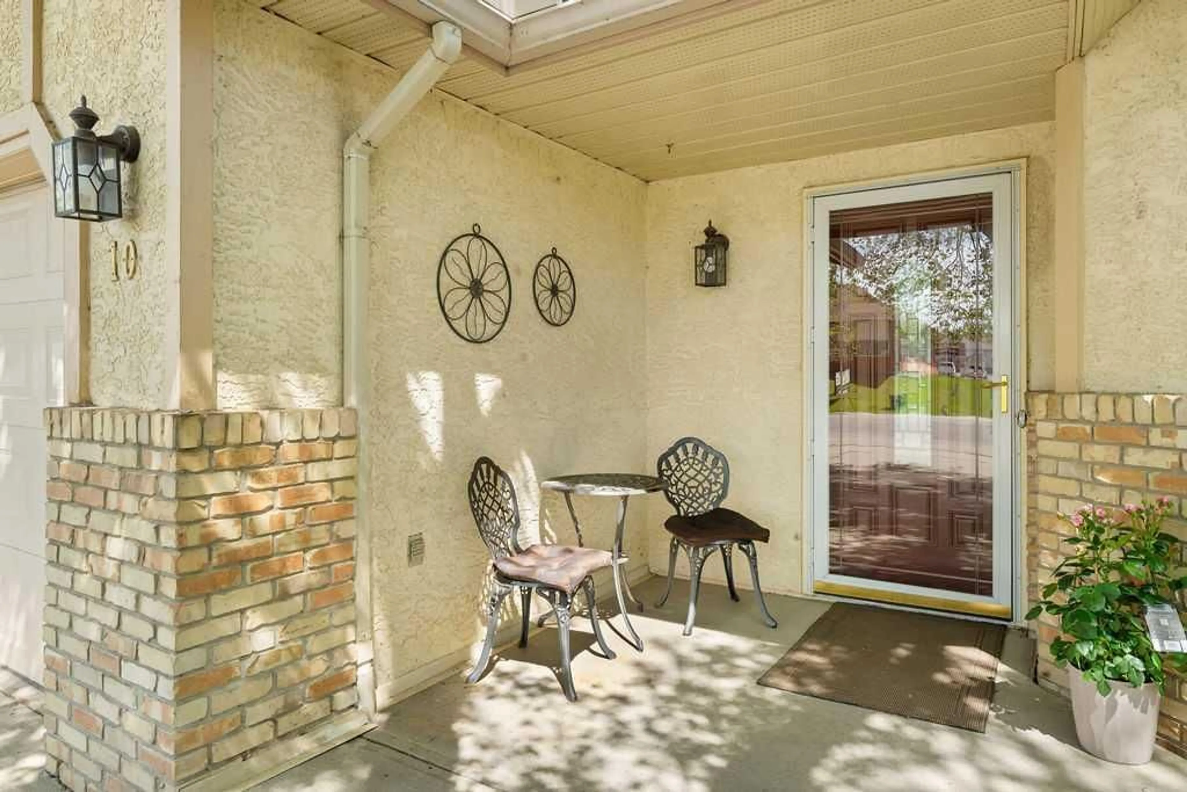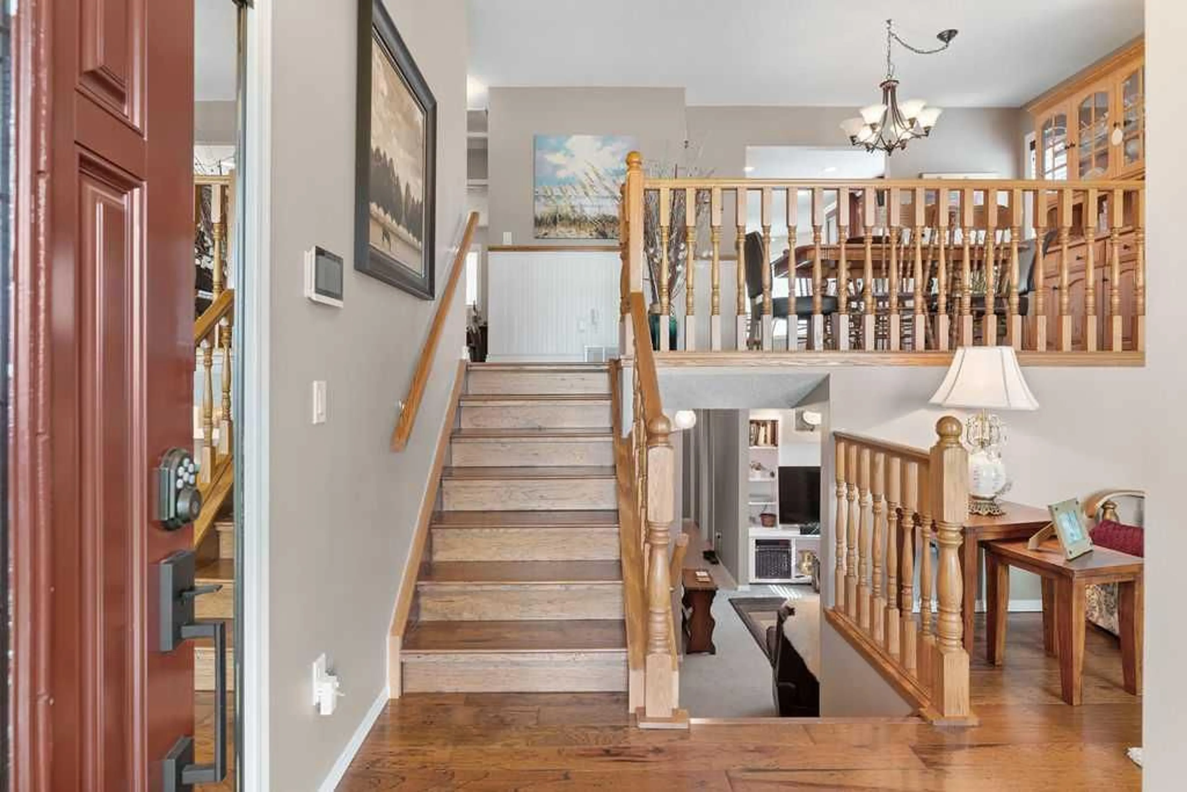10 Hunters Gate, Okotoks, Alberta T1S 1K9
Contact us about this property
Highlights
Estimated valueThis is the price Wahi expects this property to sell for.
The calculation is powered by our Instant Home Value Estimate, which uses current market and property price trends to estimate your home’s value with a 90% accuracy rate.Not available
Price/Sqft$550/sqft
Monthly cost
Open Calculator
Description
Don't be fooled by the modest exterior of this property; there is a wealth of space and value to be found in this home and large mature yard. This charming, fully finished, 3-level split is overflowing with updates and has been meticulously cared for. Updates include new shingles in 2016, HW tank in 2016, a new furnace in 2007, new kitchen & SS appliances in 2015, reno'd ensuite in 2015, engineered hardwood floor, many new vinyl windows, and more! The main floor hosts an inviting living room, shaded by the mature tree in the front. One level up, you will find the spacious dining room, updated kitchen with a breakfast nook, an office (converted from a bedroom originally), and the primary suite with a leather floor, custom built-in closet, and a beautiful ensuite with tile and glass shower, dual vanity, and more built-in storage. The lower level is fully finished with a second living room with a brick gas fireplace, 2 more bedrooms, a 4-piece bathroom, a laundry room, and a separate exterior entrance leading to the backyard. The oversized single attached garage connects to the home on the 3rd, lower level. A crawl space offers an ample amount of storage. The backyard is your own personal retreat with a multi-level deck, large lawn, a beautiful garden with a variety of perennials and mature trees.
Property Details
Interior
Features
Main Floor
Entrance
4`8" x 7`1"Living Room
10`10" x 14`4"Exterior
Features
Parking
Garage spaces 1
Garage type -
Other parking spaces 1
Total parking spaces 2
Property History
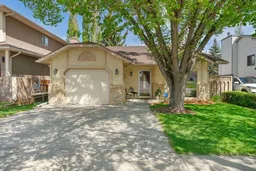 43
43
