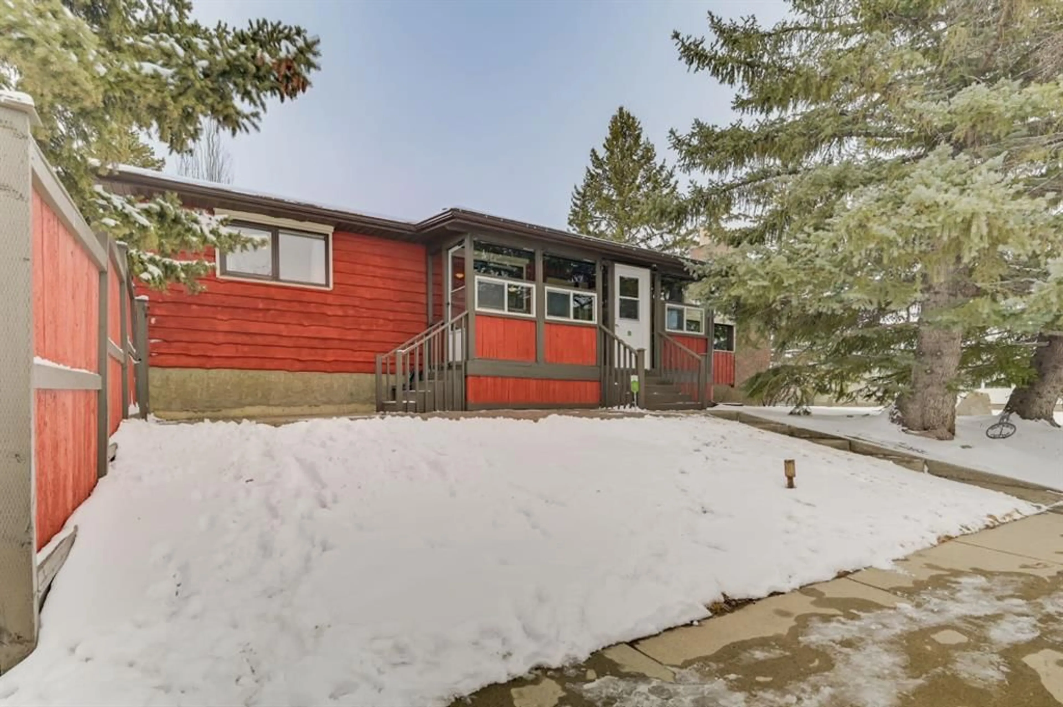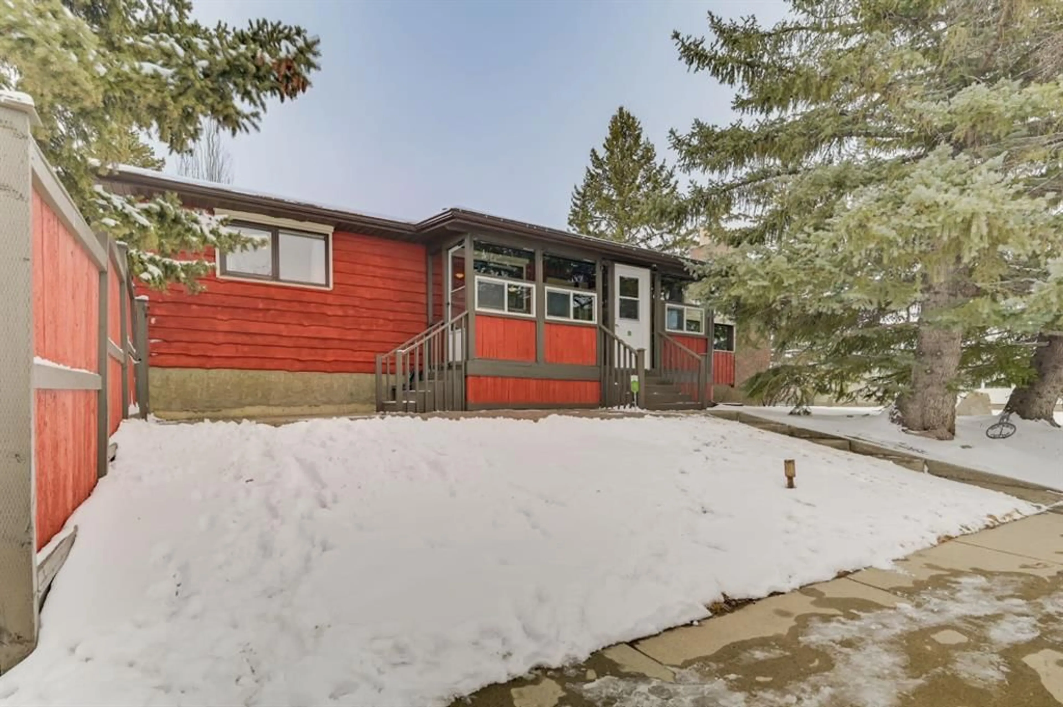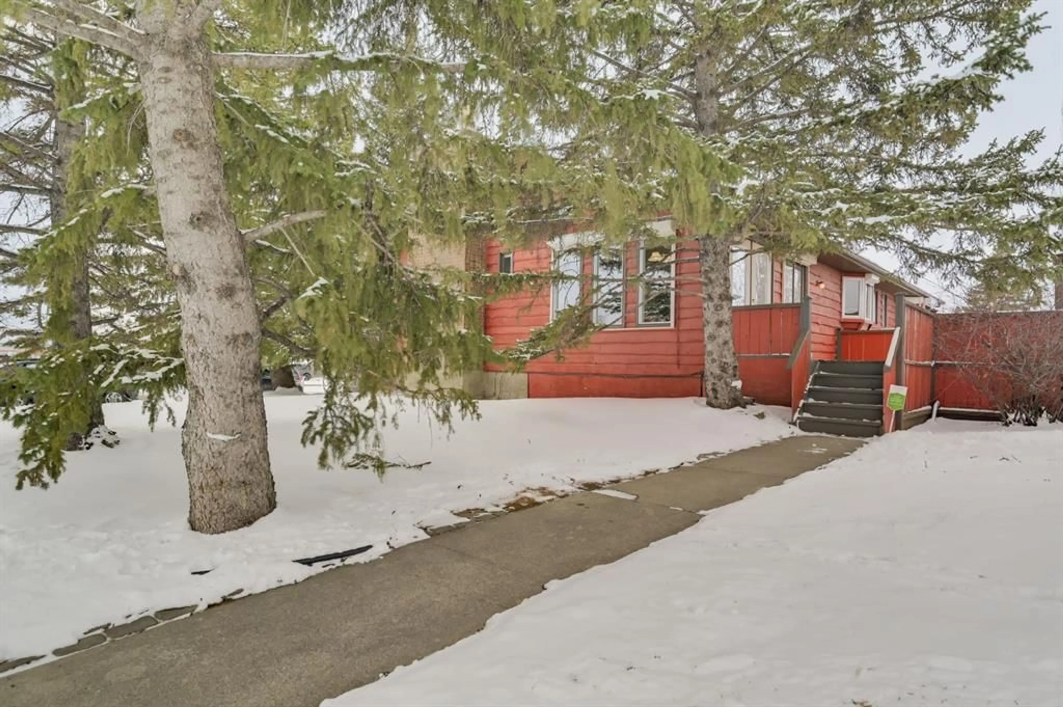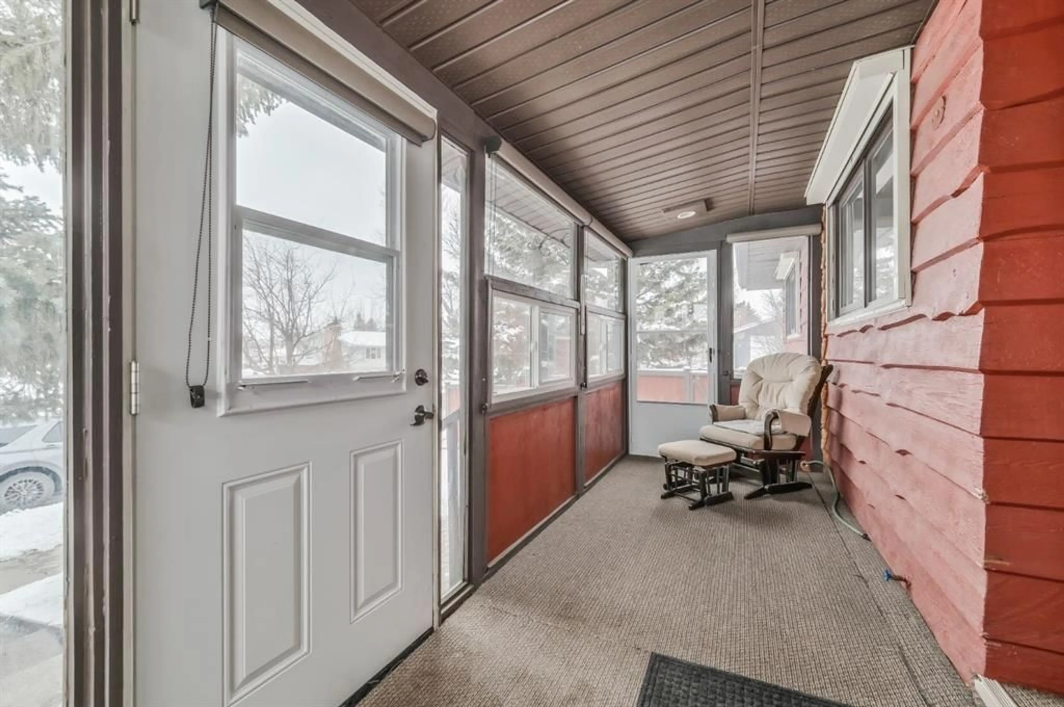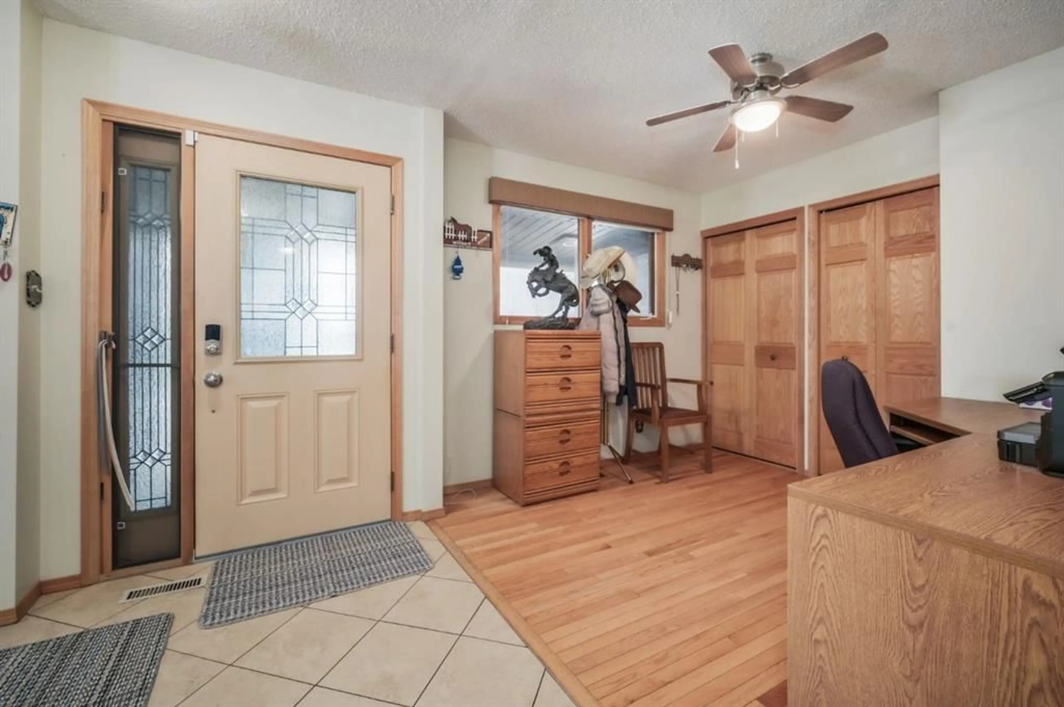1 Wentworth Cres, Okotoks, Alberta T1S 1E7
Contact us about this property
Highlights
Estimated ValueThis is the price Wahi expects this property to sell for.
The calculation is powered by our Instant Home Value Estimate, which uses current market and property price trends to estimate your home’s value with a 90% accuracy rate.Not available
Price/Sqft$486/sqft
Est. Mortgage$2,469/mo
Tax Amount (2024)$3,410/yr
Days On Market1 day
Description
Welcome to 1 Wentworth Crescent in beautiful Okotoks, a spacious, well-maintained family home on a large corner lot with mature trees and low-maintenance brick landscaping. Built in 1974, this home blends vintage charm with smart updates in a location that’s hard to beat. Inside, you’ll find a bright, functional layout with hardwood, ceramic tile, and carpet flooring throughout. The main living area features a cozy wood-burning fireplace, perfect for cold Alberta nights. The kitchen and dining space are open and welcoming, ideal for daily living and entertaining. This home offers three bedrooms, three bathrooms, and a fully developed basement with plenty of space for a rec room, office, or home gym. Extras include built-in security shutters on the windows for added peace of mind, a water softener, and lots of storage throughout. The exterior includes a finished detached one-car garage, an RV parking pad, and convenient alley access. Just steps away from Percy Pegler Elementary, Okotoks Junior High, and the Okotoks Rec Centre with its hockey arena and curling rink, the location is ideal for families. Whether you’re looking to settle down or invest in a solid property, this one delivers on comfort, character, and convenience.
Upcoming Open House
Property Details
Interior
Features
Main Floor
Bedroom - Primary
11`10" x 12`7"4pc Bathroom
11`6" x 6`0"2pc Bathroom
Bedroom
11`10" x 9`3"Exterior
Features
Parking
Garage spaces 1
Garage type -
Other parking spaces 2
Total parking spaces 3
Property History
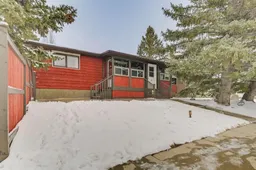 28
28
