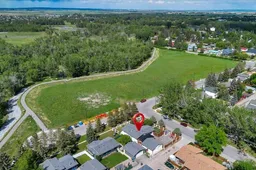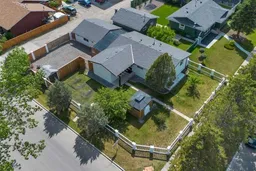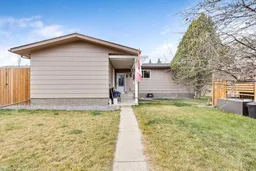Lots of opportunity with this move-in ready, renovated bungalow with 5 bedrooms (3+2). The separate side entrance makes the basement easy to convert to a suite (with approvals). There are modern finishes throughout, air conditioning, stringless window coverings, and a specialty tempered-glass divider. The bright, open concept main floor has direct access to outdoor living spaces, central dining room, kitchen with generous cabinets and island, and living room with fireplace and wraparound views. To the side is a mud room, convenient laundry space and 3 bright bedrooms. The primary bedroom has two closets and ensuite with glass shower doors. The private entrance between floors makes the lower-level ideal for generational or separate living. Downstairs, there is a huge recreational room with another fireplace, two large bedrooms with egress windows, and full bathroom with soaker tub. Completing this level are the wet bar, 2nd set washer & dryer, and storage space.
The oversized double garage is insulated and heated, and has 220 power. The outdoor spaces are large and ready to enjoy with custom fencing, gazebo with heater, and huge covered patio between house and garage, RV plug-in, big gates, and a shed with doors on two sides. The private backyard works for vehicle storage, pets, kids' playground, or customizing for you.
Easy walking distance are a hospital, elementary school, downtown, community garden and rink, vast green space, and more. This is a one-of-a kind property. You can live at the trailhead on country's edge in this quiet, established community with all the comforts of vibrant High River.
Inclusions: Central Air Conditioner,Dishwasher,Dryer,Electric Stove,Garage Control(s),Microwave Hood Fan,Refrigerator,Washer,Washer/Dryer Stacked,Window Coverings
 50
50




