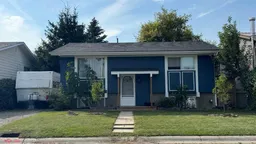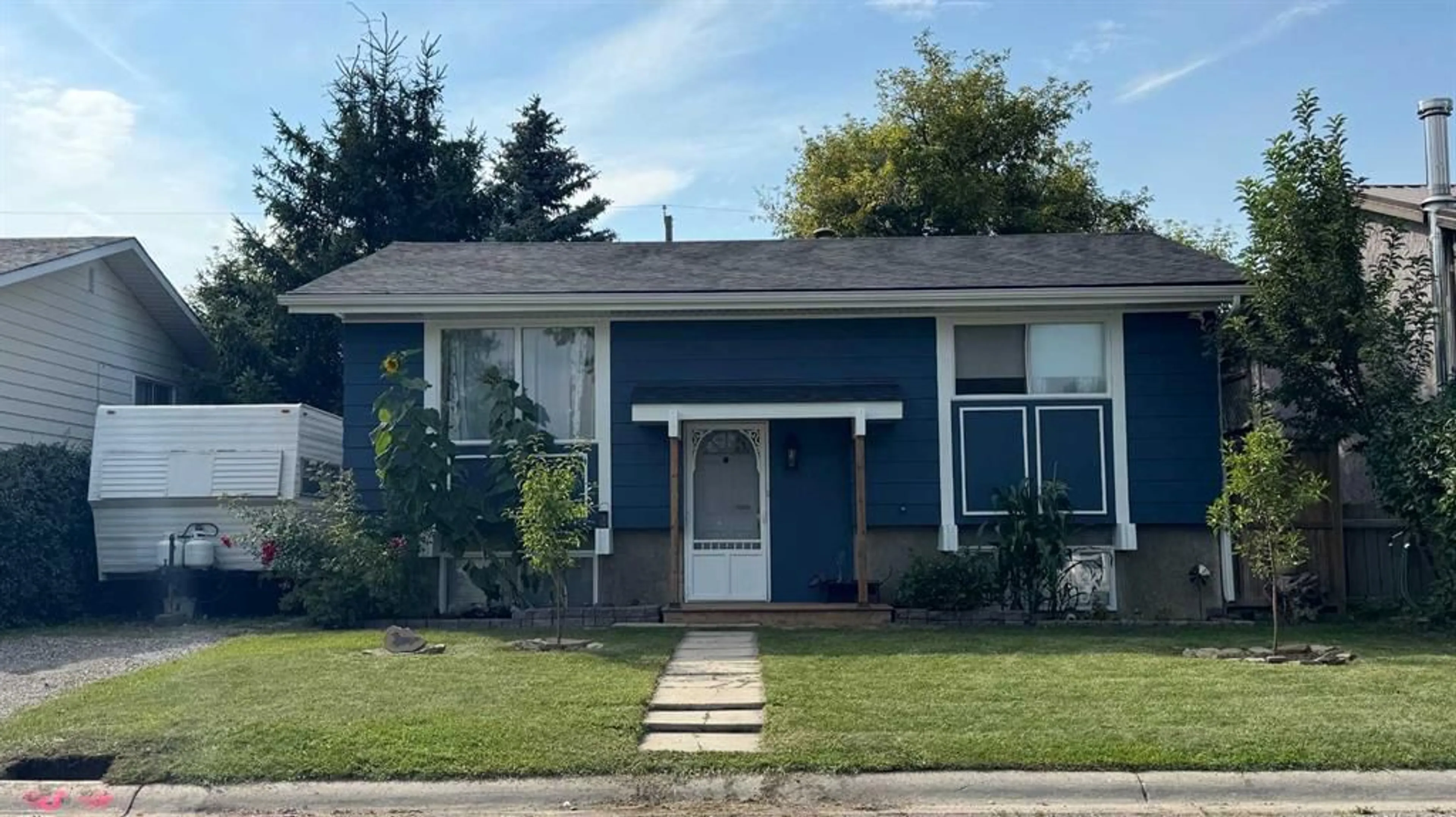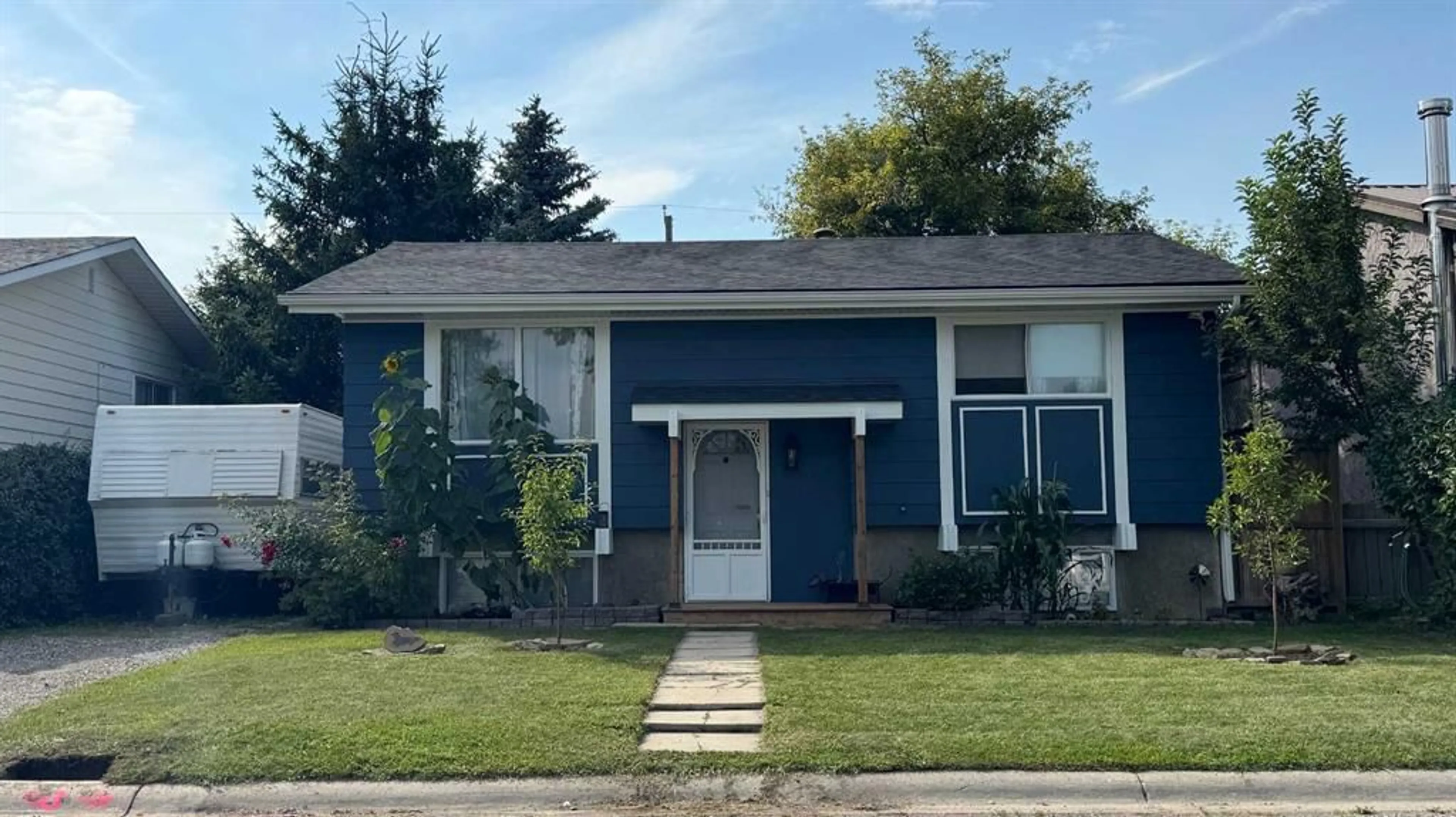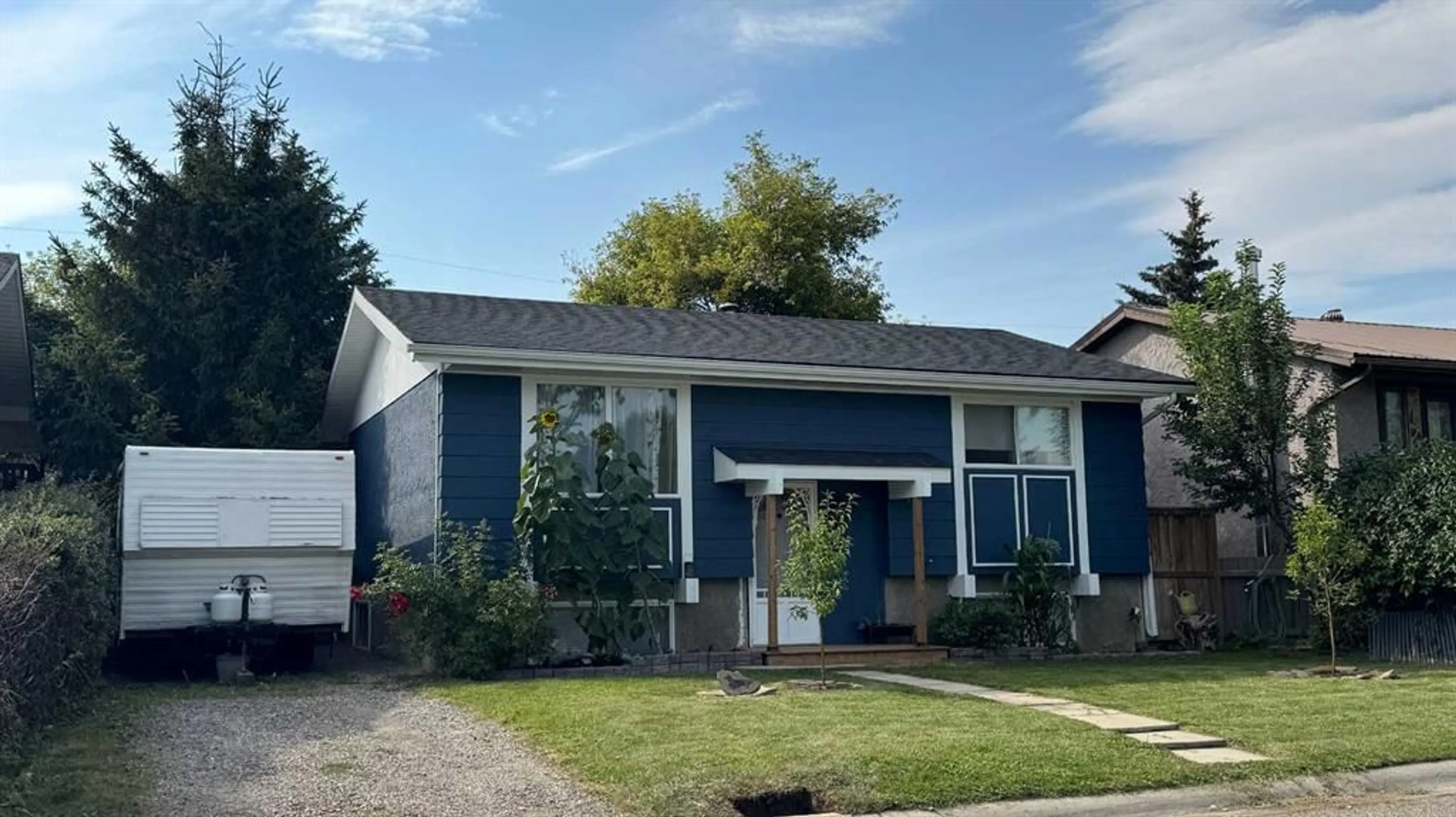913 5 St, High River, Alberta T1V 1J3
Contact us about this property
Highlights
Estimated valueThis is the price Wahi expects this property to sell for.
The calculation is powered by our Instant Home Value Estimate, which uses current market and property price trends to estimate your home’s value with a 90% accuracy rate.Not available
Price/Sqft$501/sqft
Monthly cost
Open Calculator
Description
This charming and well-maintained home is ideal for first-time buyers or young families, offering incredible value, stylish updates, and plenty of functional living space. Step inside to a bright and spacious living room filled with natural light. The modern kitchen features sleek stainless steel appliances, crisp white cabinetry, and ample storage—perfect for everyday living and entertaining. The main floor includes two generously sized bedrooms and a beautifully renovated 4-piece bathroom, combining comfort and convenience. Downstairs, the fully developed basement offers even more living space with a cozy recreation room (currently being used as a primary bedroom) —perfect for movie nights, gaming, or a home office. You'll also find two additional bedrooms and a renovated 3-piece bathroom, ideal for guests or growing families. Step outside to enjoy the large west-facing backyard, complete with mature trees, a spacious storage shed and garden beds—perfect for green thumbs or summer gatherings. There's also back lane access, offering the potential to add a detached garage in the future. Additional features: Front-drive parking with room for an RV. Recent upgrades include: New shingles (2024), Sump pump (2025), Exterior paint (2025), Backyard landscaping & raised garden beds (2025), Updated bathrooms (main & basement), Updated main floor flooring Don’t miss out on this fantastic opportunity—book your private showing today and make this lovely home yours!
Property Details
Interior
Features
Basement Floor
Laundry
9`4" x 17`0"Family Room
11`0" x 14`0"Bedroom
8`5" x 11`9"Bedroom
6`4" x 10`8"Exterior
Features
Parking
Garage spaces -
Garage type -
Total parking spaces 2
Property History
 4
4




