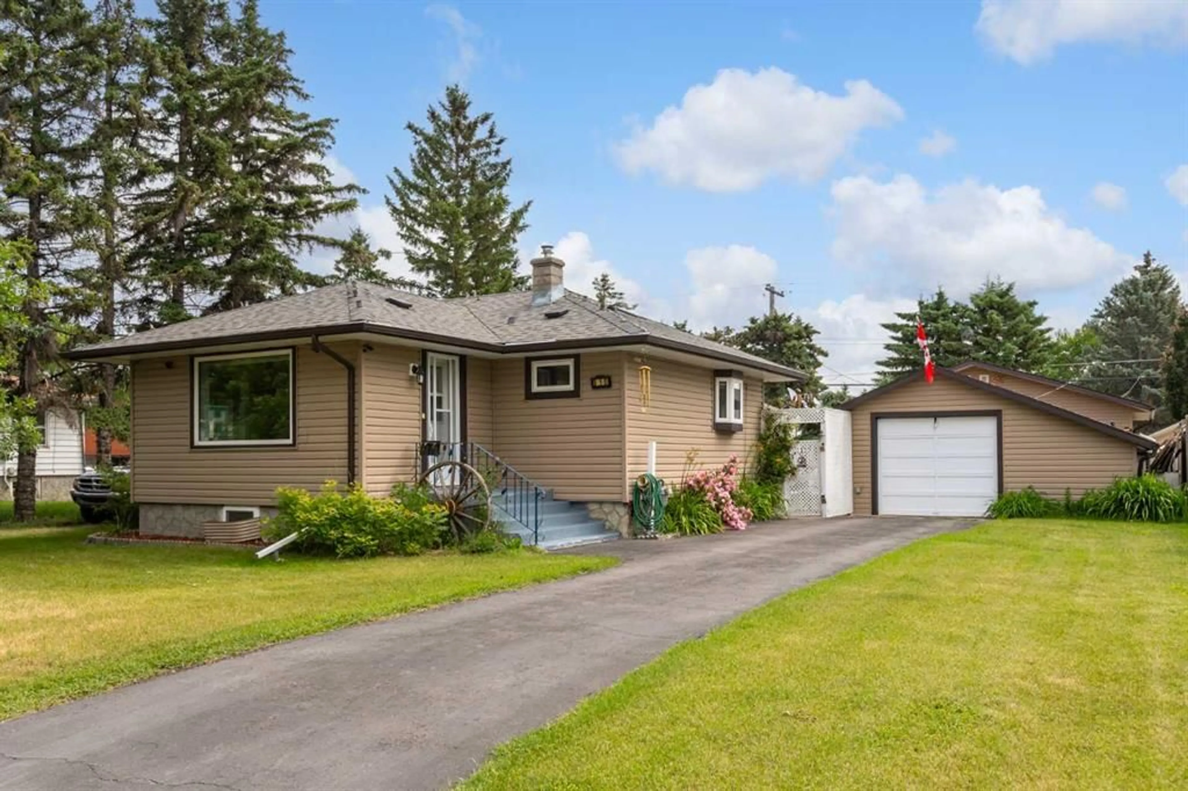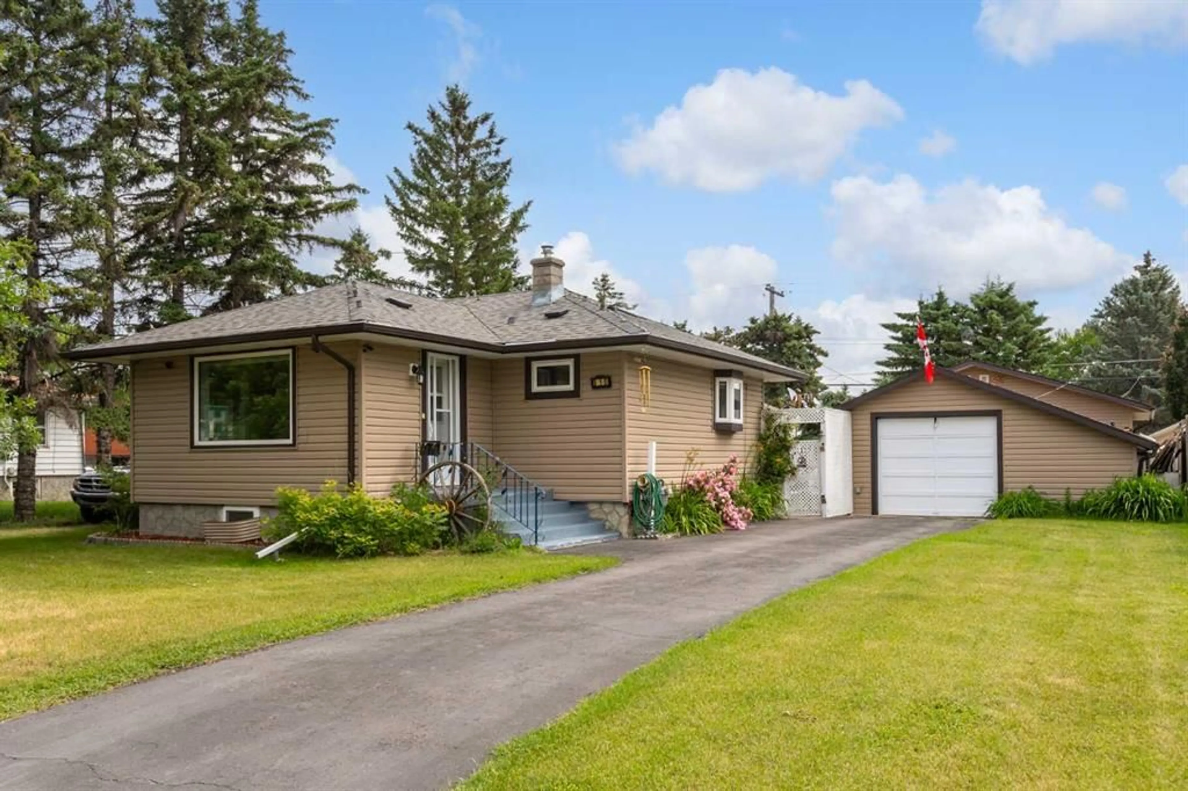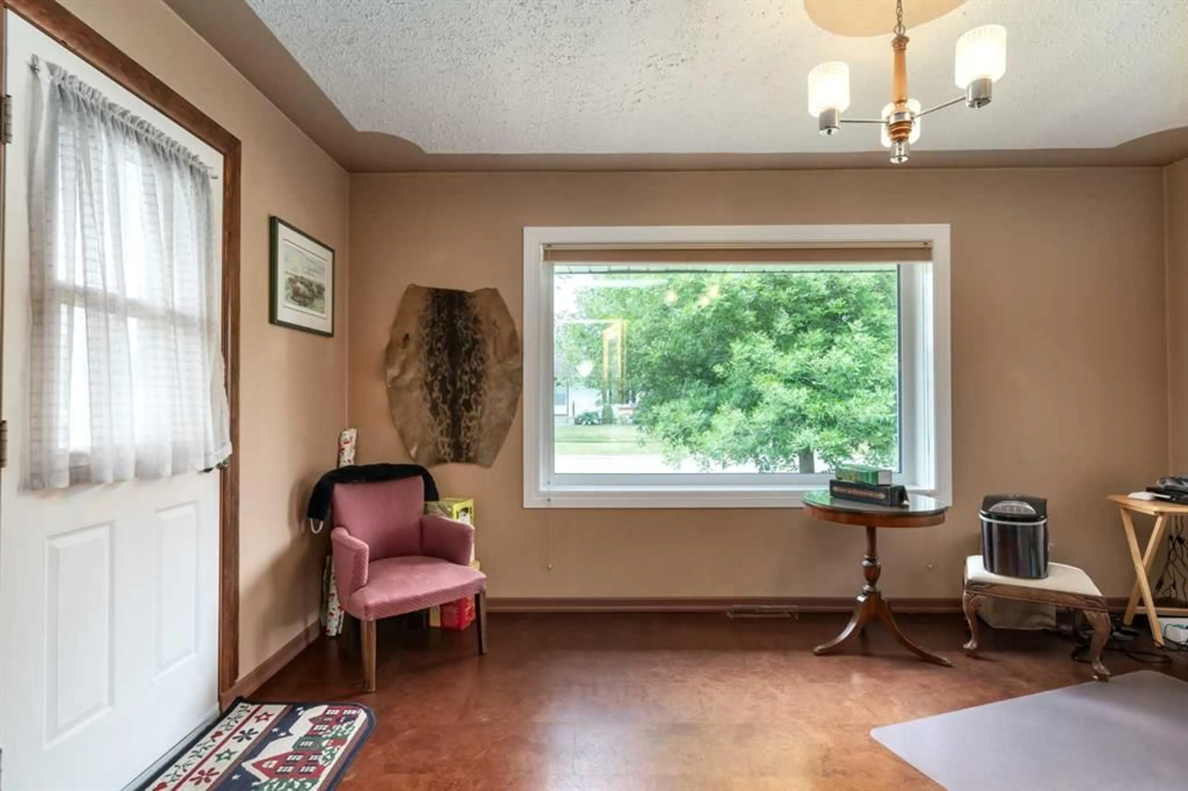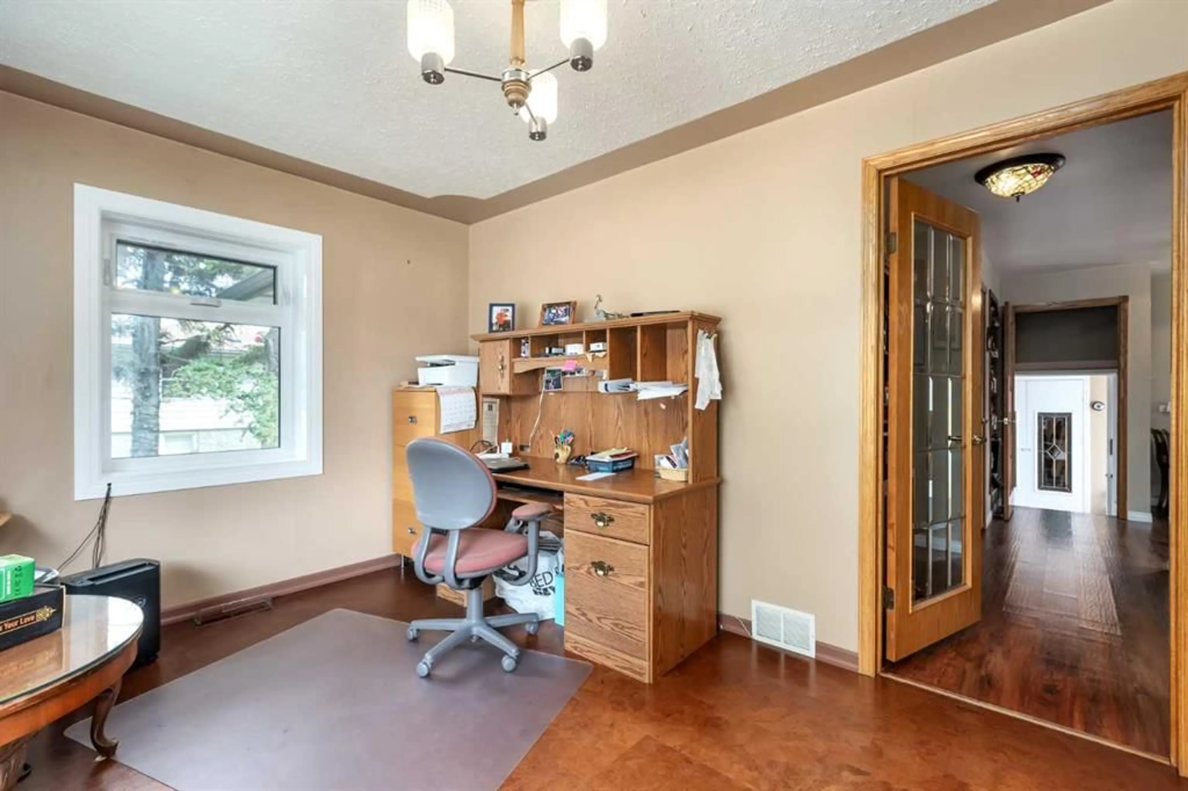910 6th St, High River, Alberta T1V 1B3
Contact us about this property
Highlights
Estimated valueThis is the price Wahi expects this property to sell for.
The calculation is powered by our Instant Home Value Estimate, which uses current market and property price trends to estimate your home’s value with a 90% accuracy rate.Not available
Price/Sqft$418/sqft
Monthly cost
Open Calculator
Description
Rare find! 1313 square foot home in the older west end of High River. This home is on a 75’ x 129’ lot with a back lane and has a heated 30’ x 24’ heated garage/shop plus a second 20’ x 12’ garage. The home has been carefully maintained and cared for. There is a newer kitchen with a pantry, a four-piece bathroom with a heated tile floor, and a beautiful big living room with a high efficiency wood burning fireplace. The home has a large primary bedroom plus a second flex room that could be used as an office or a bedroom. Downstairs there are two more bedrooms, a three-piece bathroom, a large family room with a gas fireplace and lots of storage. Outside there is a private and sheltered patio, a large deck with a hot tub included, RV parking, mature trees and perennials, a vegetable garden and the yard is fully fenced. The home has triple pane windows, two high-efficiency furnaces and plenty of off-street parking. Please click the multimedia tab for an interactive virtual 3D tour and floor plans.
Property Details
Interior
Features
Main Floor
4pc Bathroom
9`6" x 5`10"Foyer
9`4" x 7`2"Breakfast Nook
4`7" x 3`7"Dining Room
10`0" x 8`2"Exterior
Features
Parking
Garage spaces 3
Garage type -
Other parking spaces 2
Total parking spaces 5
Property History
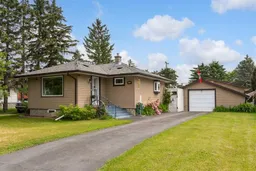 40
40
