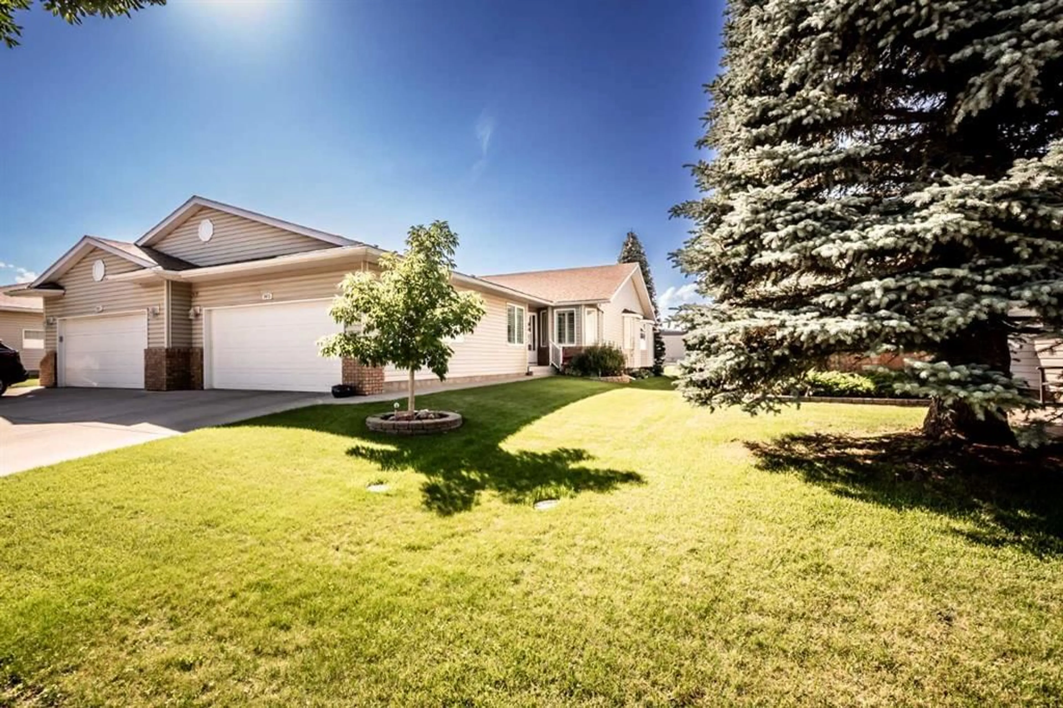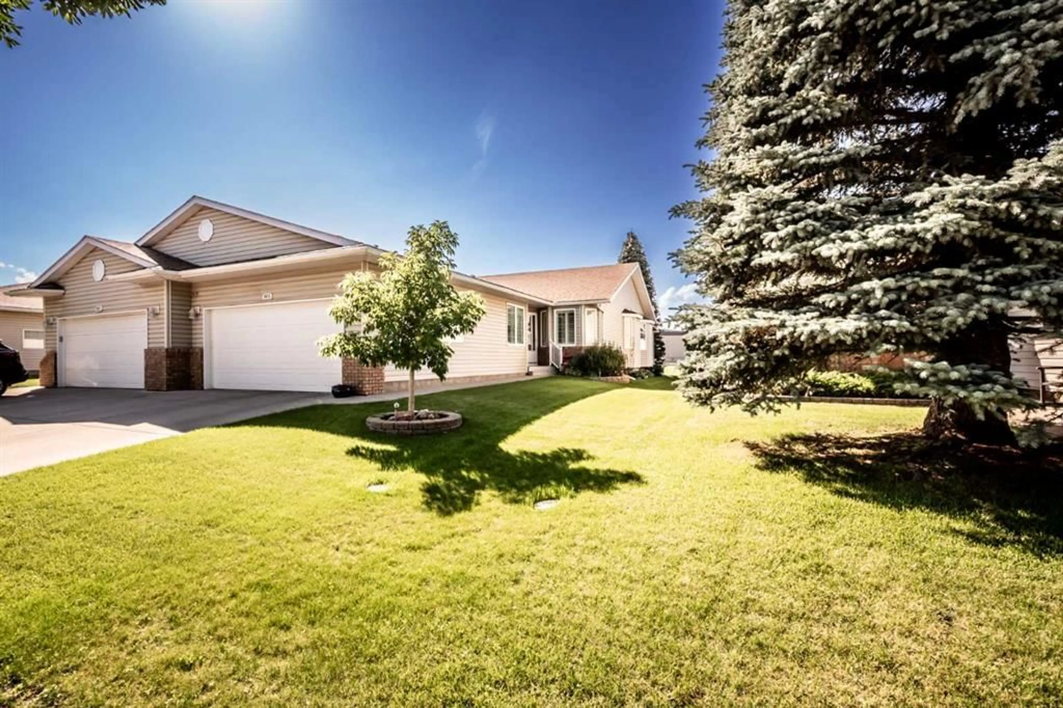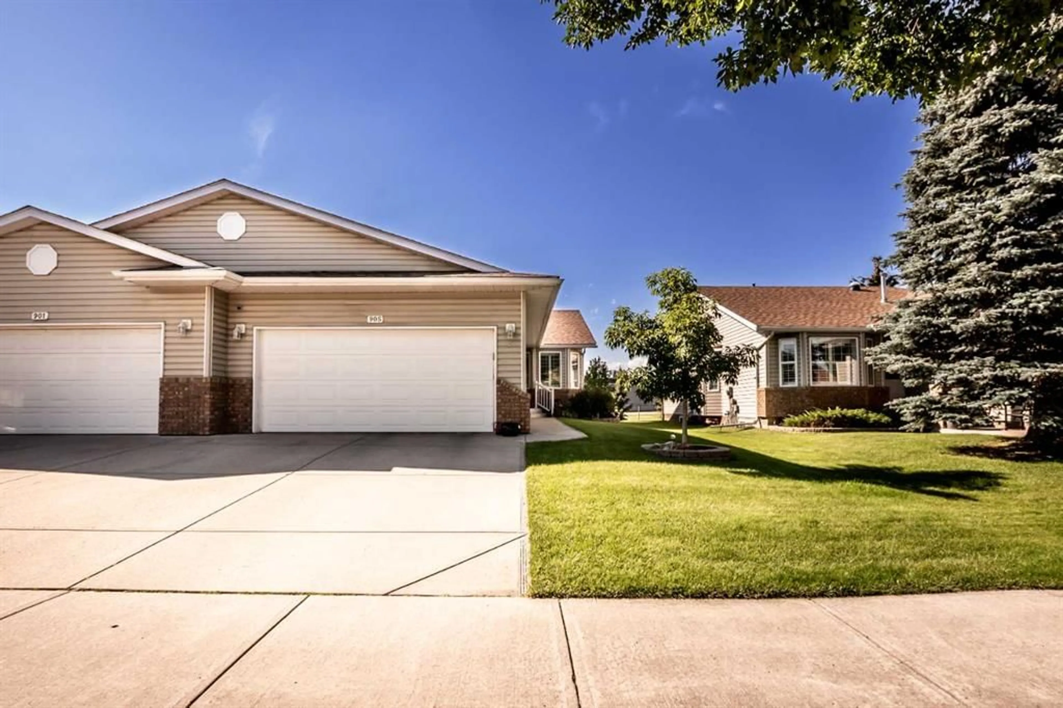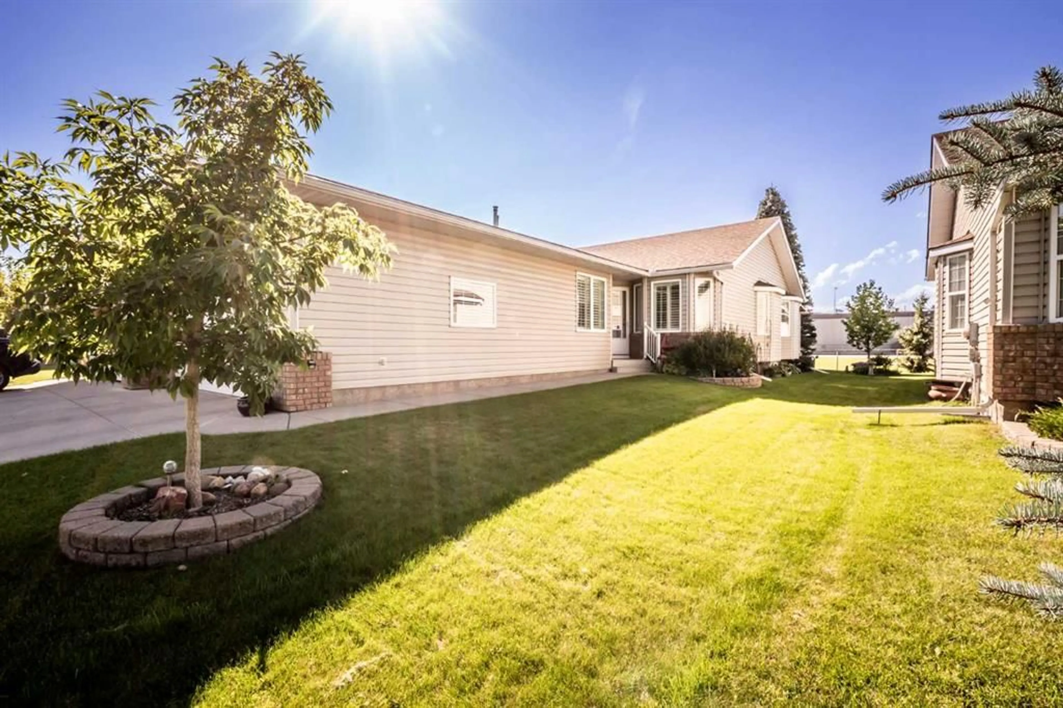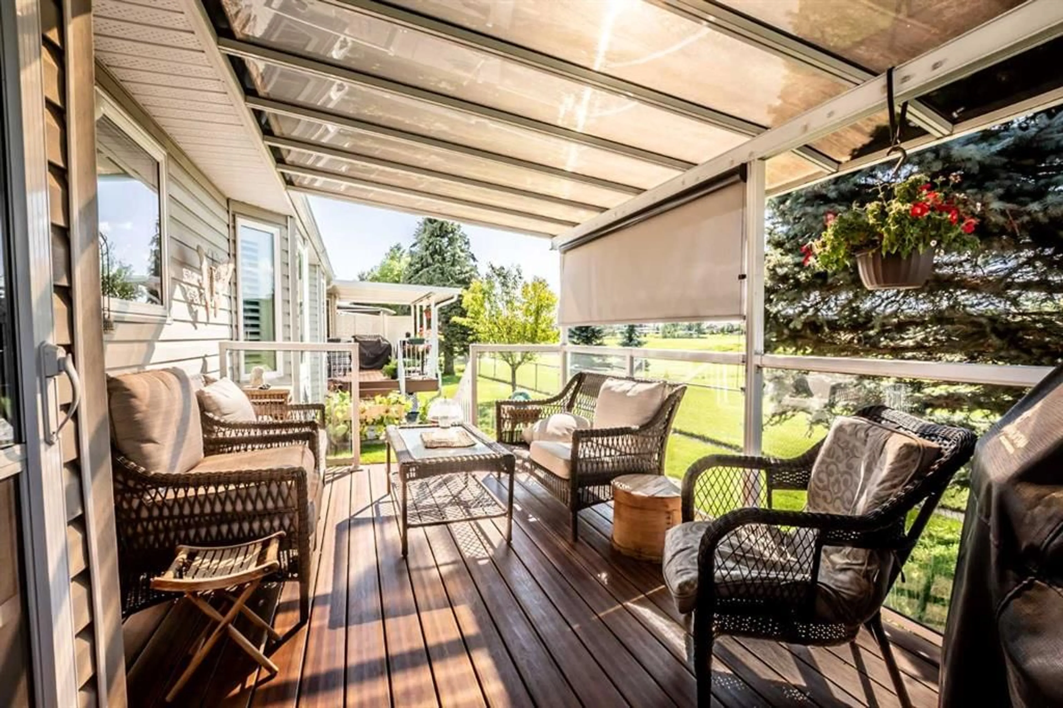905 Riverside Dr, High River, Alberta T1V 1S3
Contact us about this property
Highlights
Estimated valueThis is the price Wahi expects this property to sell for.
The calculation is powered by our Instant Home Value Estimate, which uses current market and property price trends to estimate your home’s value with a 90% accuracy rate.Not available
Price/Sqft$427/sqft
Monthly cost
Open Calculator
Description
Enjoy retirement living at its finest in this beautiful bungalow villa! This thoughtfully designed home offers an open-concept living and dining area, highlighted by vaulted ceilings and neutral tones for an airy, welcoming feel. Recent upgrades include triple-pane energy-efficient windows with new casings and premium shutters, reducing heat transfer and ensuring year-round comfort. The main floor features a spacious primary bedroom with a 3-piece ensuite and walk-in closet, a versatile den with built-in desk, and a full 4-piece bath. The kitchen is bright and functional, complete with oak cabinets, granite countertops, stainless steel appliances, and an updated backsplash. Just off the kitchen, step onto the maintenance-free deck (9'8" x 15'3") featuring composite flooring, tempered glass panels, and a permanent cover—perfect for relaxing and enjoying the beautifully landscaped yard and mature trees. There is also a cement block pad on the lower level of the back deck to enjoy watching the sunsets. The main floor is finished with a convenient laundry room with direct access to the double garage. The fully developed basement expands your living space with a large family room and cozy fireplace, a guest bedroom, a 3-piece bath with steam shower and heated tile flooring, plus abundant storage. Notable updates include: windows, casings, and shutters, granite countertops throughout, updated kitchen backsplash, PEX plumbing, central A/C, and 3/4 inch hardwood flooring, Acorn Stairlift. Located just moments from Highwood Golf Course and Happy Trails, this “lock-and-leave” villa is ideal for those who love to travel—lawn care and snow removal are handled by the homeowners association, giving you peace of mind year-round.
Property Details
Interior
Features
Main Floor
Entrance
7`4" x 4`5"Living Room
14`10" x 13`0"Dining Room
16`3" x 9`2"Kitchen
12`2" x 7`7"Exterior
Features
Parking
Garage spaces 2
Garage type -
Other parking spaces 2
Total parking spaces 4
Property History
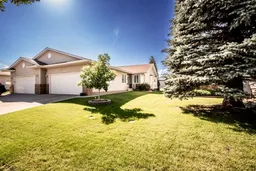 50
50
