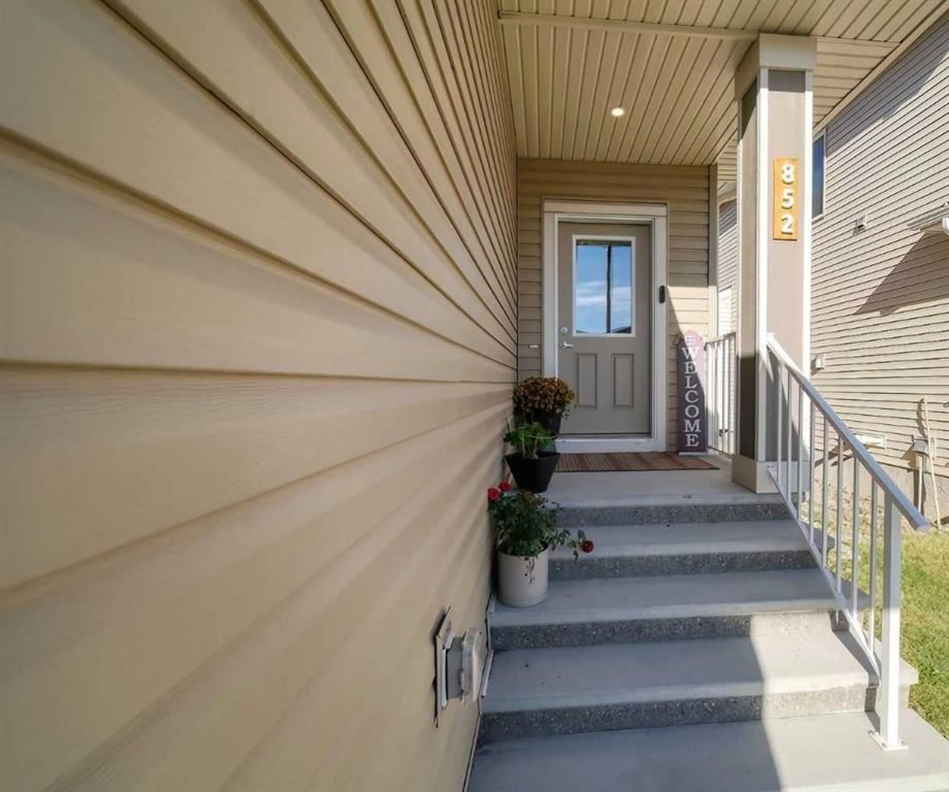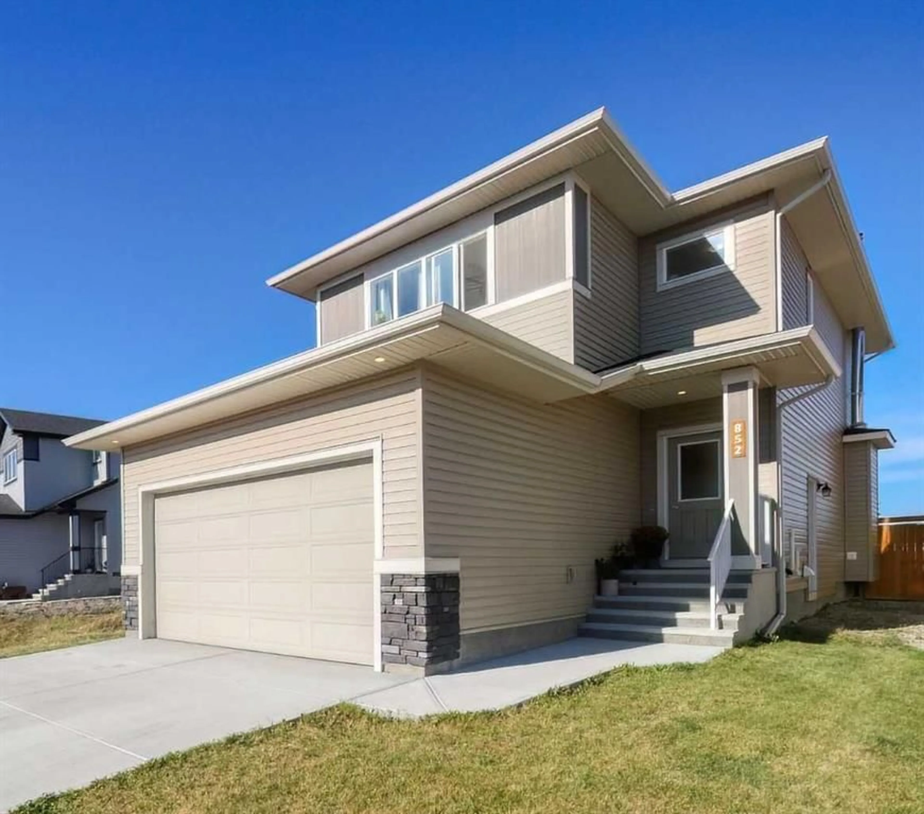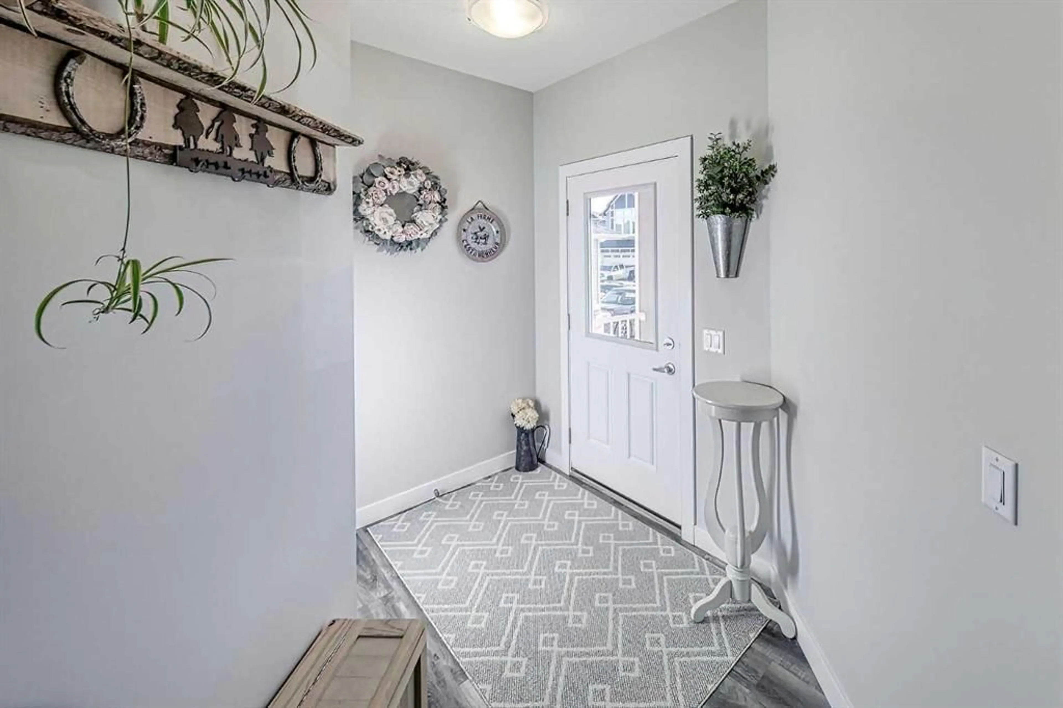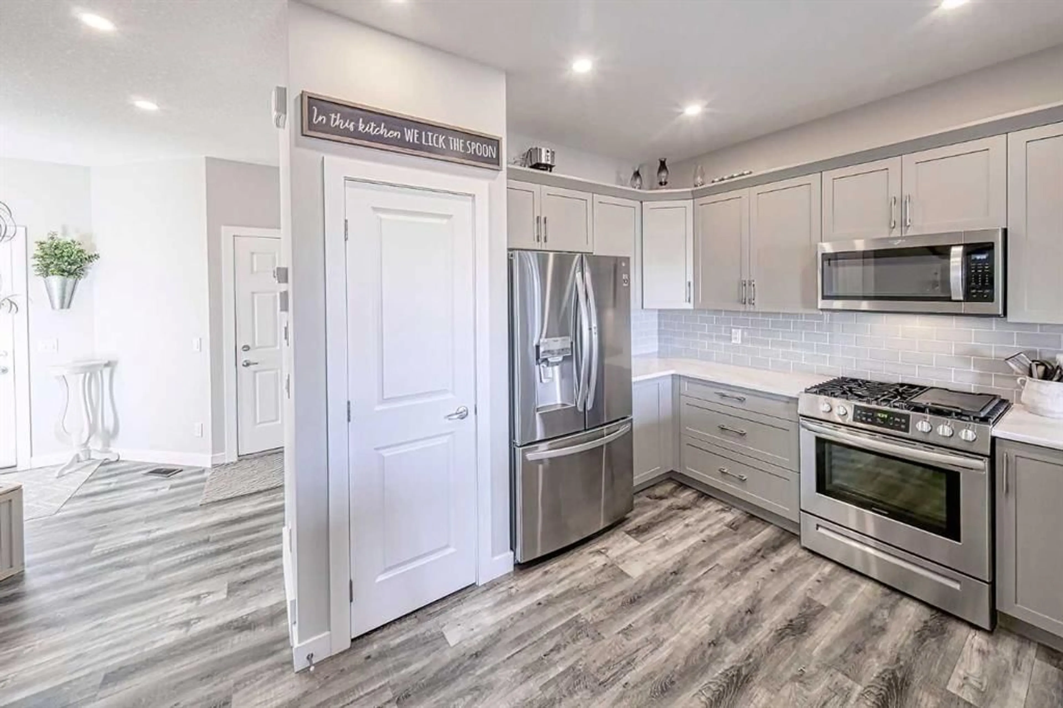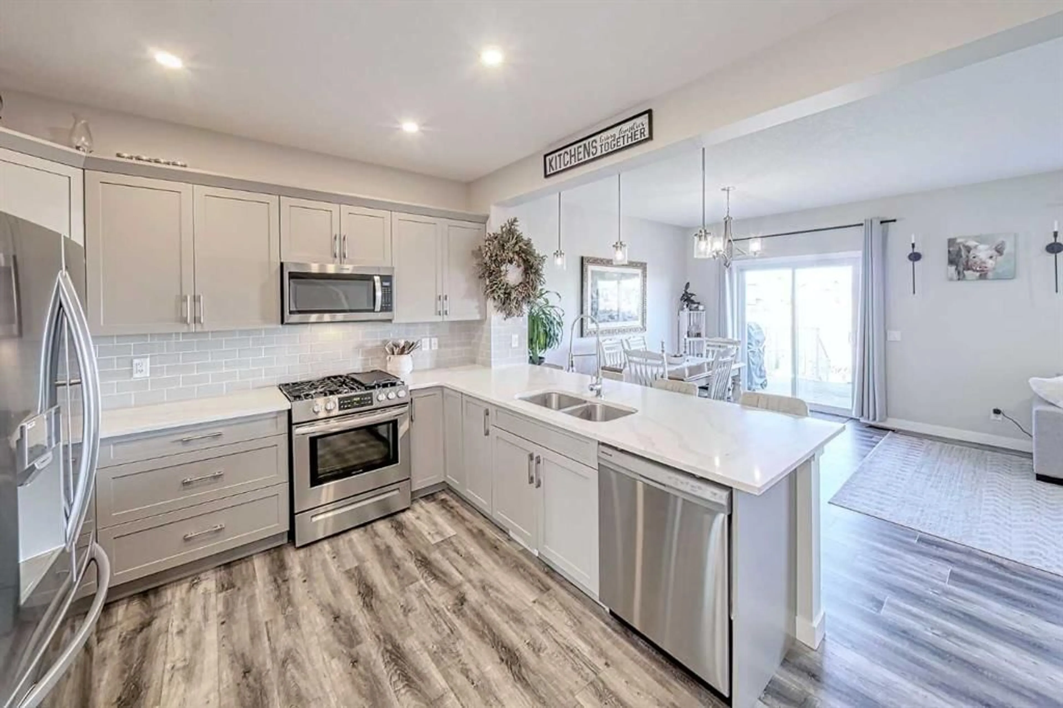852 Hampshire Cres, High River, Alberta T1V 0E4
Contact us about this property
Highlights
Estimated valueThis is the price Wahi expects this property to sell for.
The calculation is powered by our Instant Home Value Estimate, which uses current market and property price trends to estimate your home’s value with a 90% accuracy rate.Not available
Price/Sqft$371/sqft
Monthly cost
Open Calculator
Description
Clean, clean, clean home that is bright, welcoming and fully finished. This Timber Creek built home has 4 bedrooms, 3.5 bathrooms, high ceilings and flows seamlessly throughout. The main floor has an open concept kitchen/living room. The kitchen has stainless steel appliances, which include a gas stove, tons of counter space with quartz counter tops, cabinets and room to entertain. The living room has a large window that will give you all the natural light you would desire and, in the winter, snuggle by the wood fireplace, read a book, watch tv or meditate. Upstairs, the east-facing primary bedroom features an electric fireplace, walk-in closet, 4-piece ensuite with tile flooring and quartz counters. The laundry room on the upper level adds to the everyday convenience. The 2nd and 3rd bedrooms finish the upper level. Downstairs, the finished basement has another family room, the 4th bedroom, 4 pce bath and a large utility/storage room. Enjoy Tankless hot water heater and a separate entrance to the basement. High River is a fantastic place to live, easy travels to Shopping, Schools, Parks, Walking Paths, George Lane Park, Recreation Center, Hospital, Medical/Dental Centers, Wales Theatre, "Take-Out", Golf, and a short drive to the, Drive-In Theatre/Rodeo Grounds and so much more. 25(ish) minutes to Calgary and 20(ish)minutes to Okotoks.
Property Details
Interior
Features
Main Floor
Dining Room
9`8" x 13`9"Living Room
11`4" x 14`1"Kitchen
10`6" x 10`6"2pc Bathroom
Exterior
Features
Parking
Garage spaces 2
Garage type -
Other parking spaces 1
Total parking spaces 3
Property History
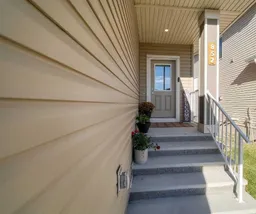 32
32
