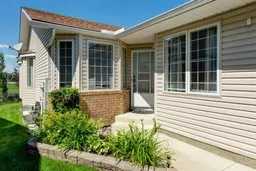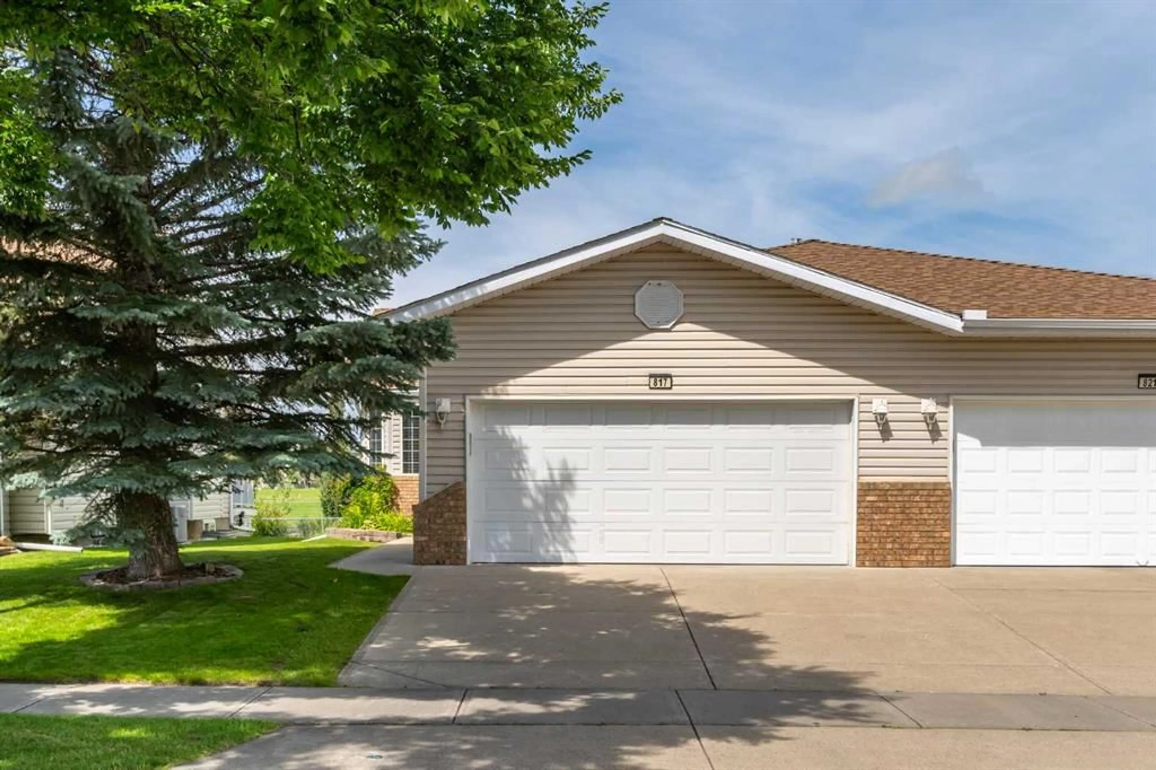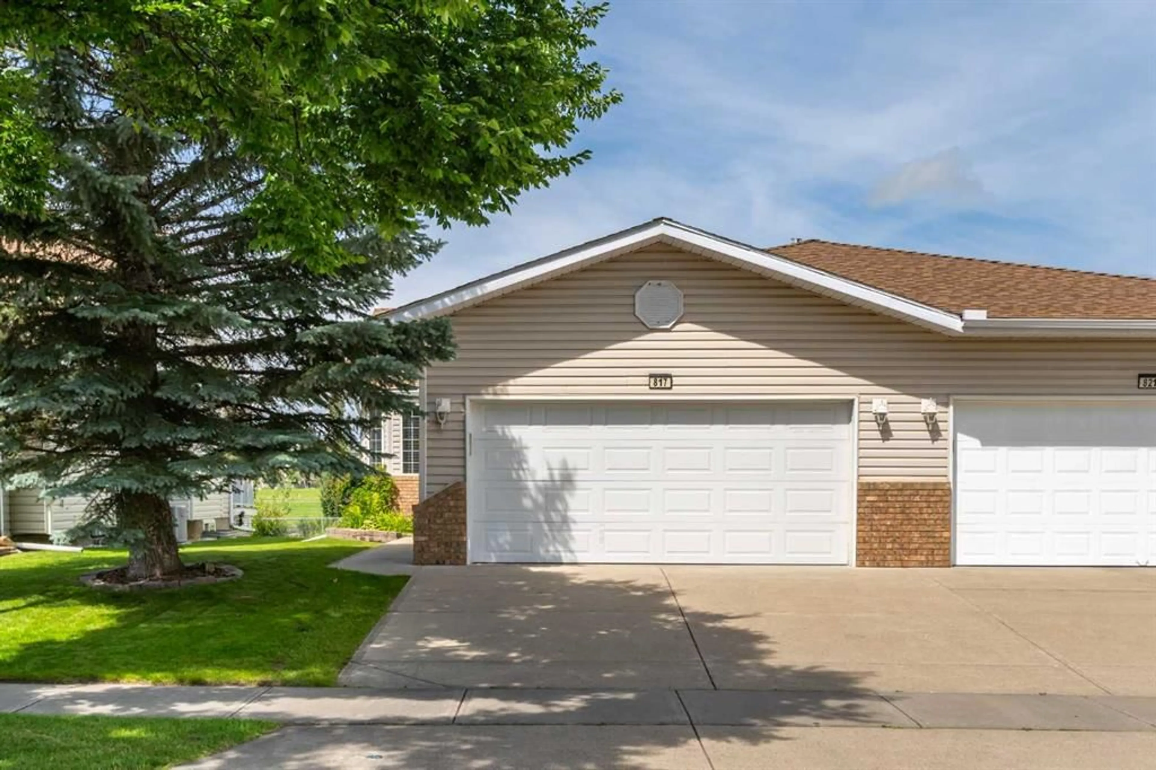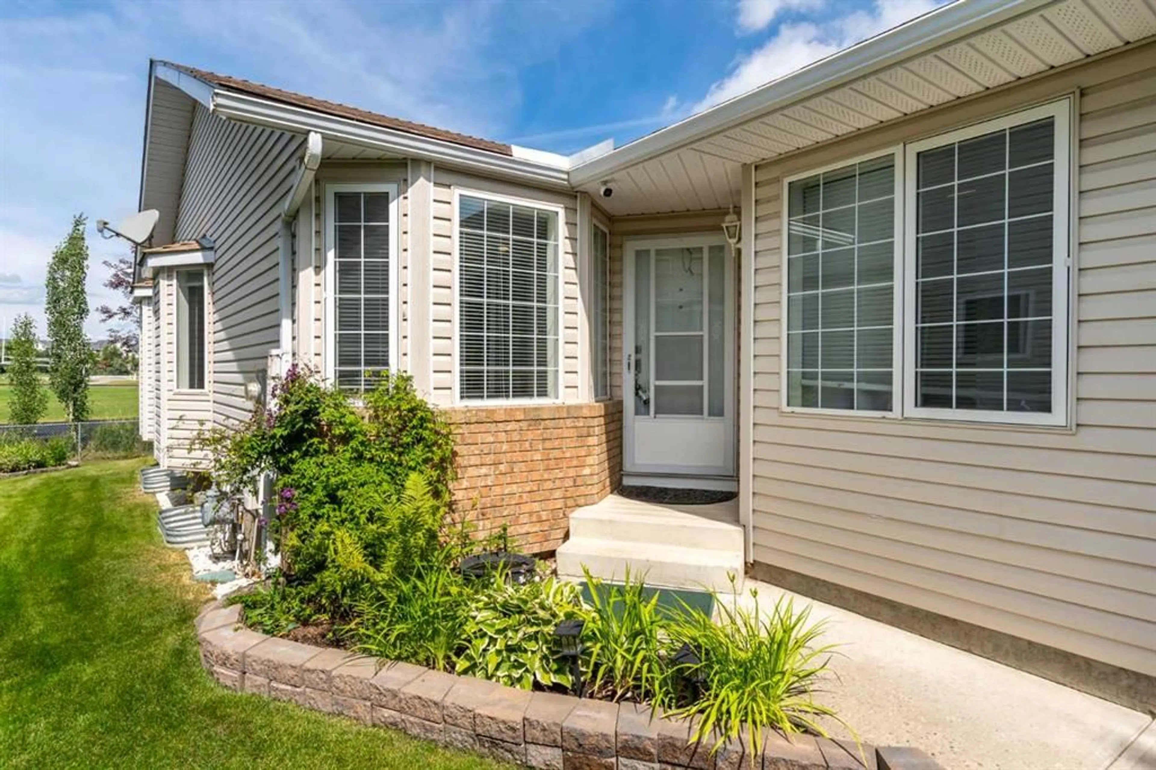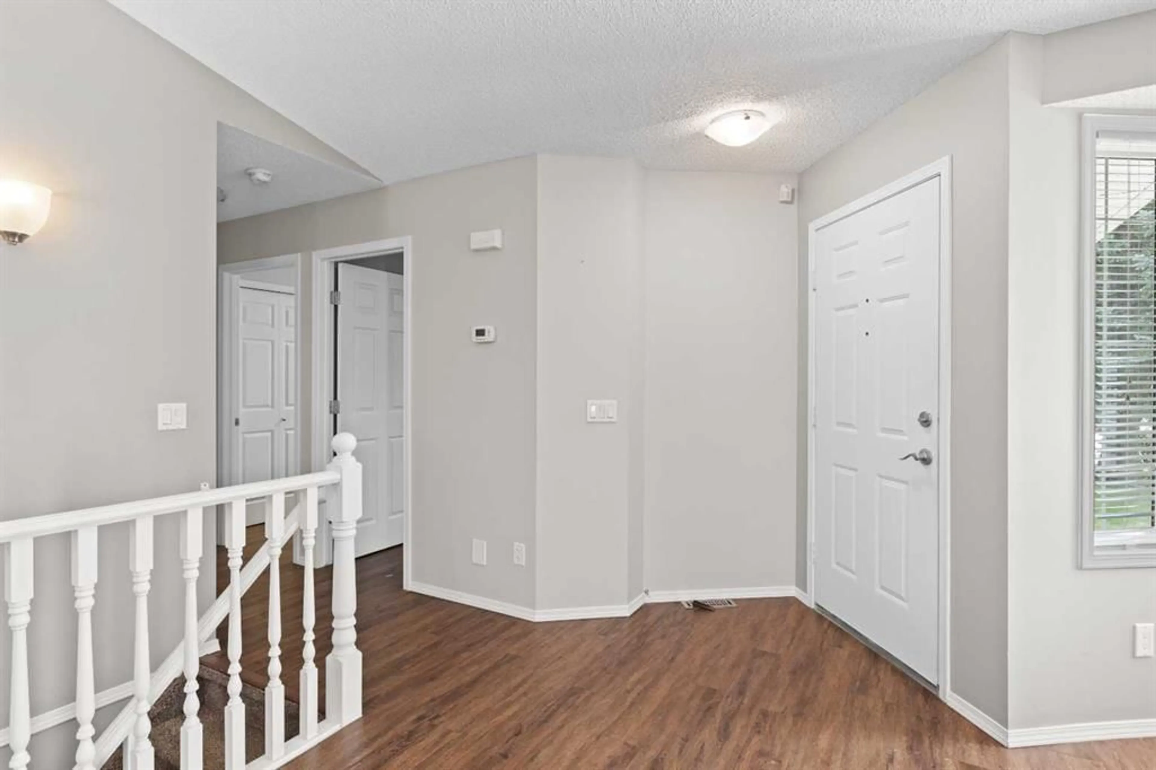817 Riverside Dr, High River, Alberta T1V 1S3
Contact us about this property
Highlights
Estimated valueThis is the price Wahi expects this property to sell for.
The calculation is powered by our Instant Home Value Estimate, which uses current market and property price trends to estimate your home’s value with a 90% accuracy rate.Not available
Price/Sqft$409/sqft
Monthly cost
Open Calculator
Description
1200 square foot Villa backing onto a green area. This home is immaculate and well maintained. It has all up to date colours and finishes with vinyl plank flooring throughout the main level, and a beautiful white kitchen with under counter lighting, stainless steel appliances, clean bright white tiles, a pantry and lots of natural light. The living and dining room are very spacious and have a vaulted ceiling, and the master bedroom is a large 17’ x 12’ and has a walk-in closet and an ensuite with a stall shower. There is also a laundry room with cupboards and a sink, a second full bathroom, and a second bedroom or den on the main floor. Downstairs is fully finished including a big family room with a fireplace, a full bathroom, a bedroom and lots of storage. The home has a dining room plus the kitchen has a bright sunny space for a kitchen table. There is no poly-b plumbing in this home. There is a shady and private covered deck plus a patio that will easily contain a small dog. Click the multimedia tab for an interactive virtual 3D tour, additional photos and floor plans.
Property Details
Interior
Features
Main Floor
Dining Room
13`9" x 9`6"Kitchen
12`2" x 7`5"Laundry
11`9" x 5`11"Living Room
23`7" x 16`11"Exterior
Features
Parking
Garage spaces 2
Garage type -
Other parking spaces 2
Total parking spaces 4
Property History
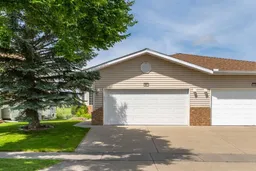 37
37