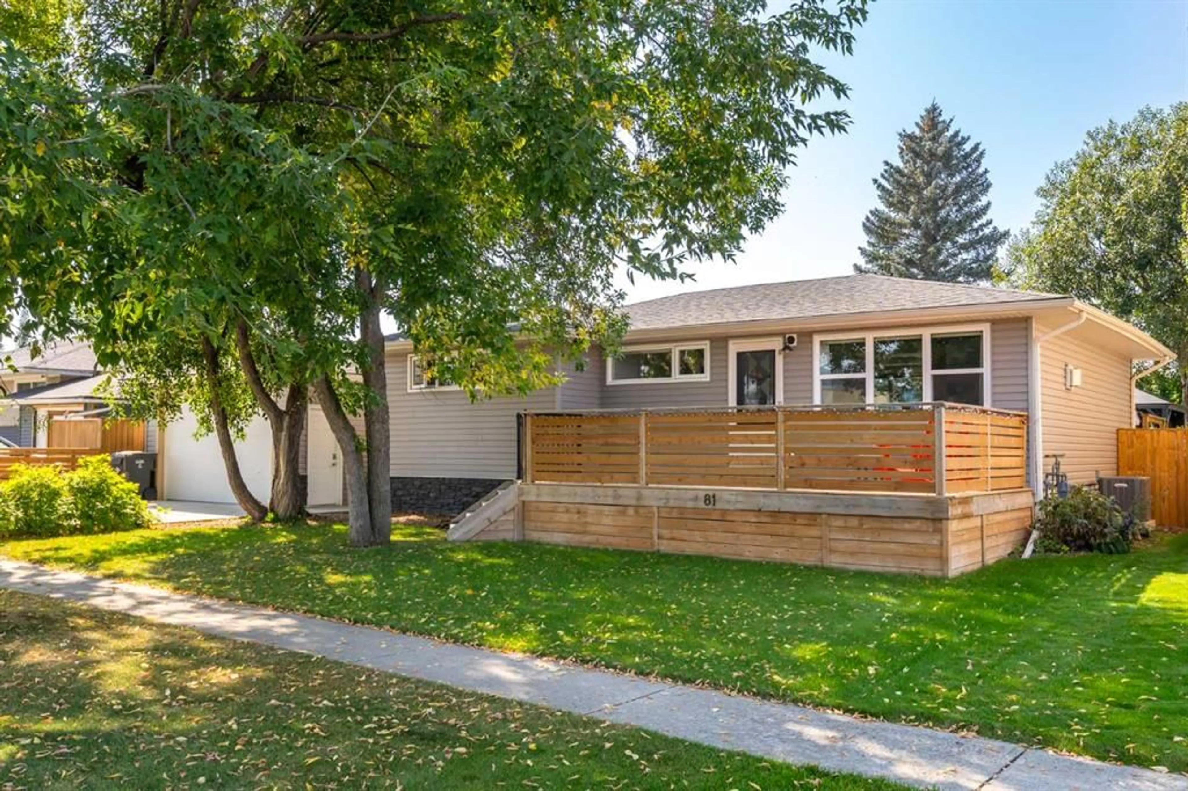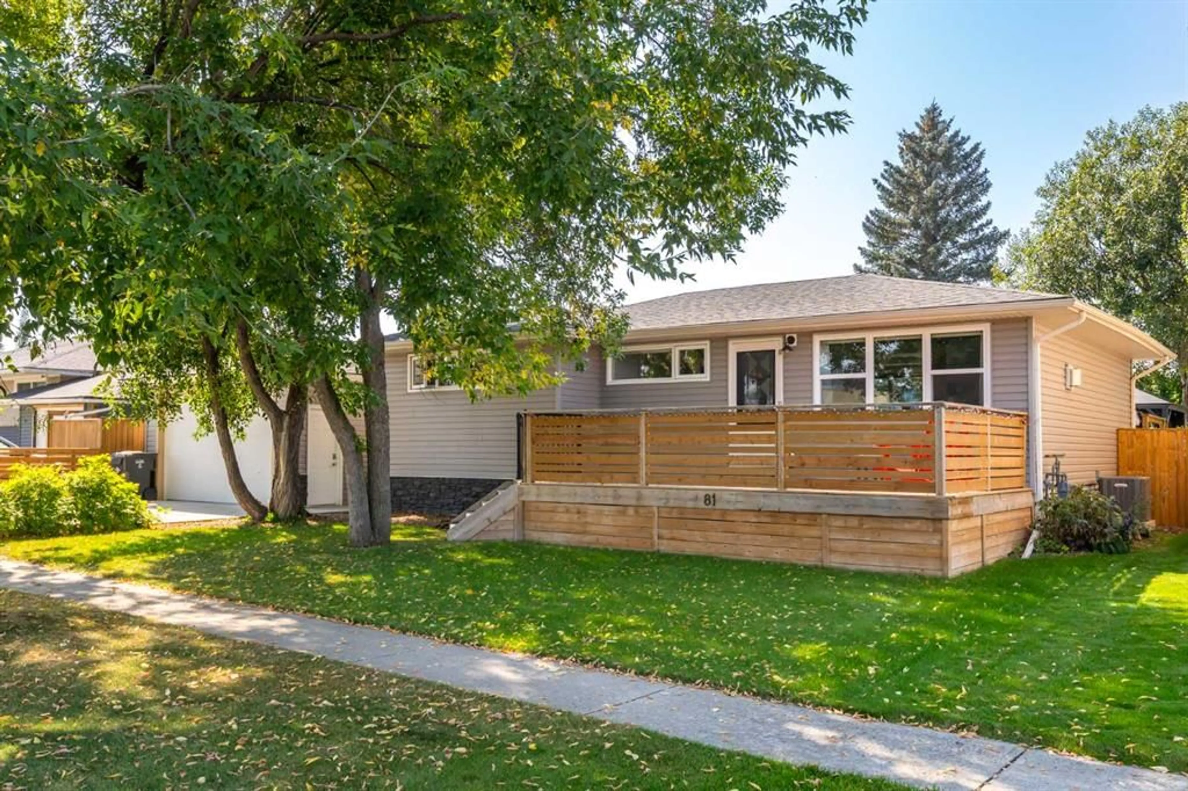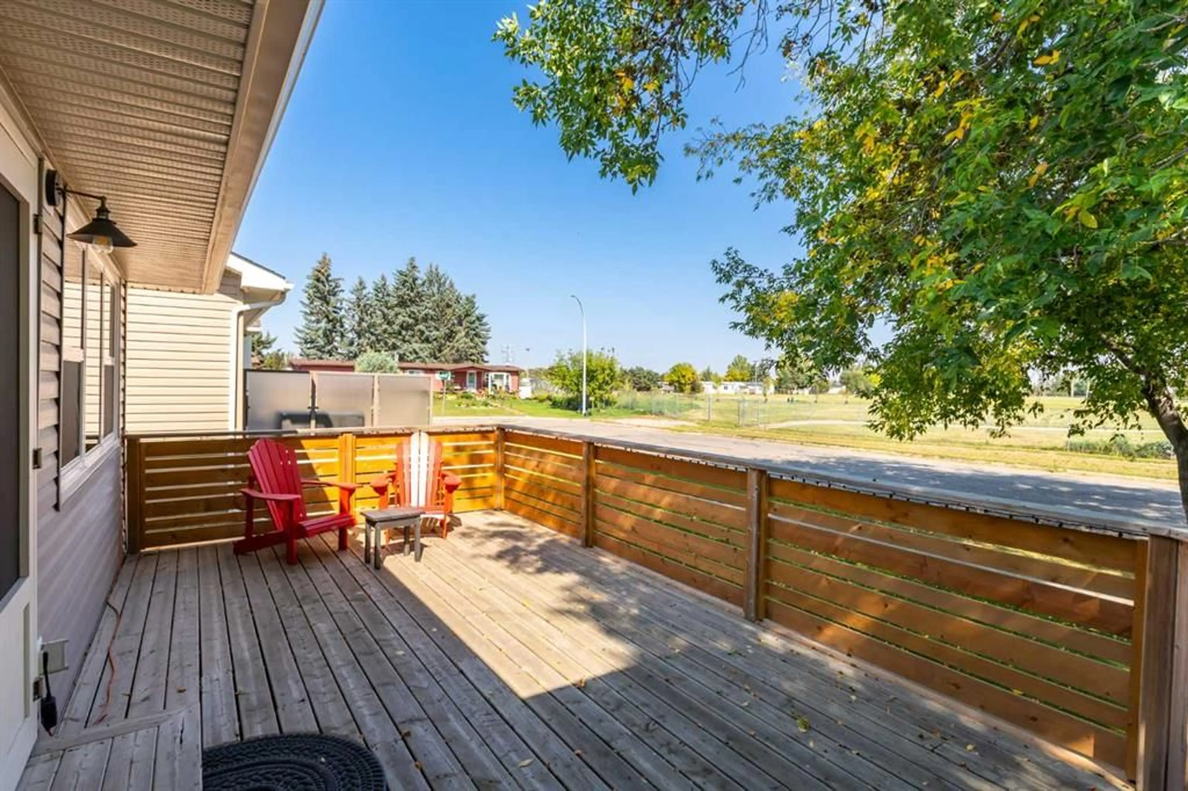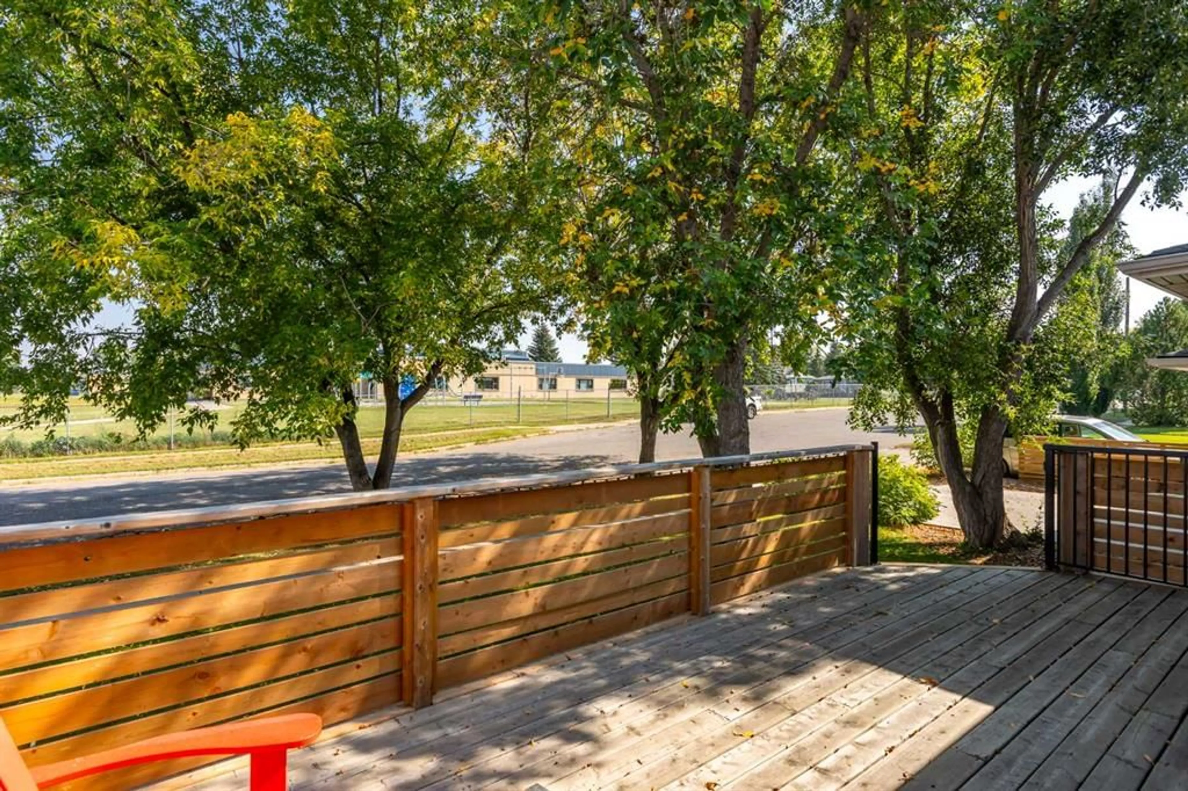81 3 St, High River, Alberta T1V 1H6
Contact us about this property
Highlights
Estimated valueThis is the price Wahi expects this property to sell for.
The calculation is powered by our Instant Home Value Estimate, which uses current market and property price trends to estimate your home’s value with a 90% accuracy rate.Not available
Price/Sqft$531/sqft
Monthly cost
Open Calculator
Description
This bright and immaculate bungalow has been fully renovated and offers a modern, welcoming feel throughout. The home features a stunning kitchen with quartz countertops, a stylish tile backsplash, an undermount sink, built-in gas range with pot filler, built-in microwave, flush-mount refrigerator, newer dishwasher, and oven. The sunny open floor plan includes a cozy living room with a freestanding gas fireplace, three bedrooms on the main level, and two additional large bedrooms plus a spacious family room on the lower level. Garden doors off the dining area lead to a large deck with a covered gazebo, creating the perfect spot for outdoor entertaining. From here, enjoy easy access to the hot tub and views of the west-facing backyard. The private yard is beautifully landscaped with mature trees and professional pruning, and it also features a charming, heated 110 sq. ft. garden studio filled with natural light—ideal for a home office, art space, or relaxation retreat. The tandem garage measures 16’ x 34’, accommodates two vehicles, and is insulated and heated, with the added convenience of a 7’ roll-up door to the backyard. The property itself is 69’ wide by 120’ deep with back lane access. Located on a quiet street in an established neighborhood, this home is directly across from a playground, just one block from Birchwood Park, and within a five-minute walk of downtown. Additional highlights include central a/c, large daylight windows in the lower level and a front deck that’s perfect for enjoying the morning sun. Please click the multimedia tab for the interactive 3D tour and floor plans.
Property Details
Interior
Features
Main Floor
5pc Bathroom
8`4" x 7`0"Bedroom
12`0" x 9`7"Bedroom
11`11" x 8`5"Dining Room
9`10" x 8`11"Exterior
Features
Parking
Garage spaces 2
Garage type -
Other parking spaces 0
Total parking spaces 2
Property History
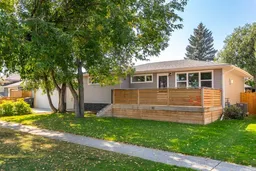 50
50
