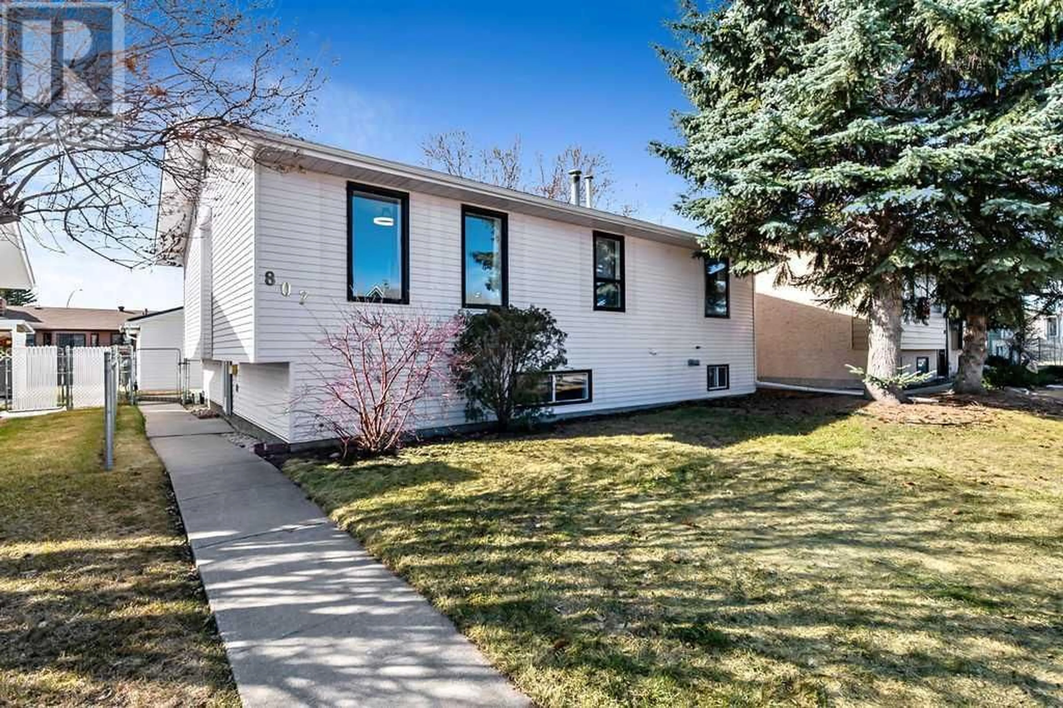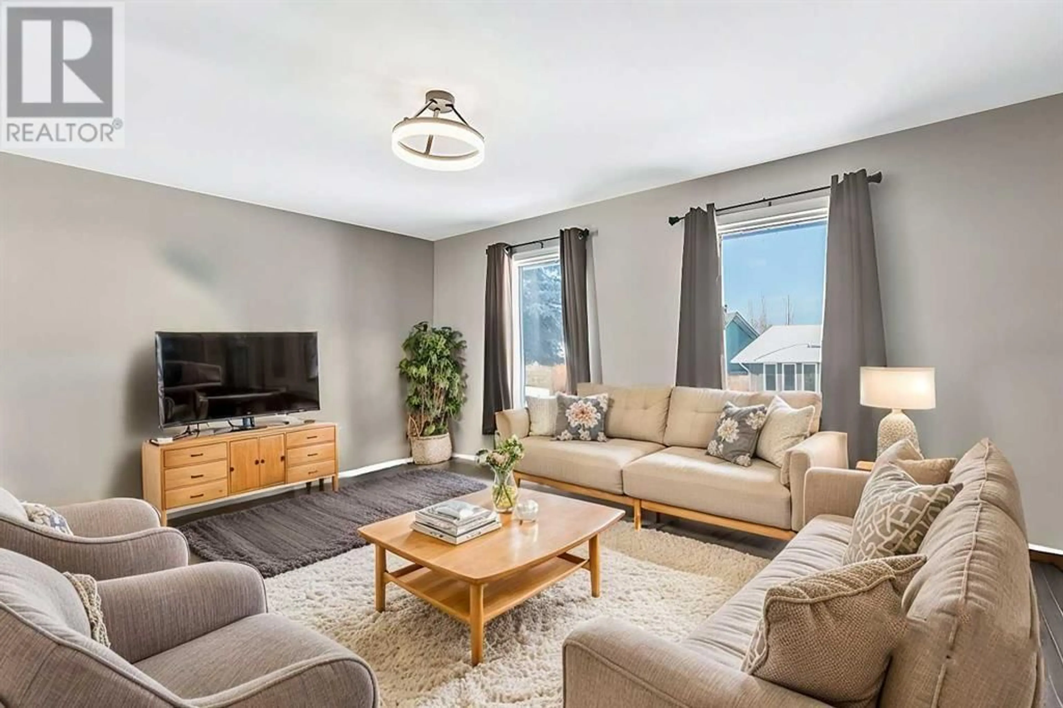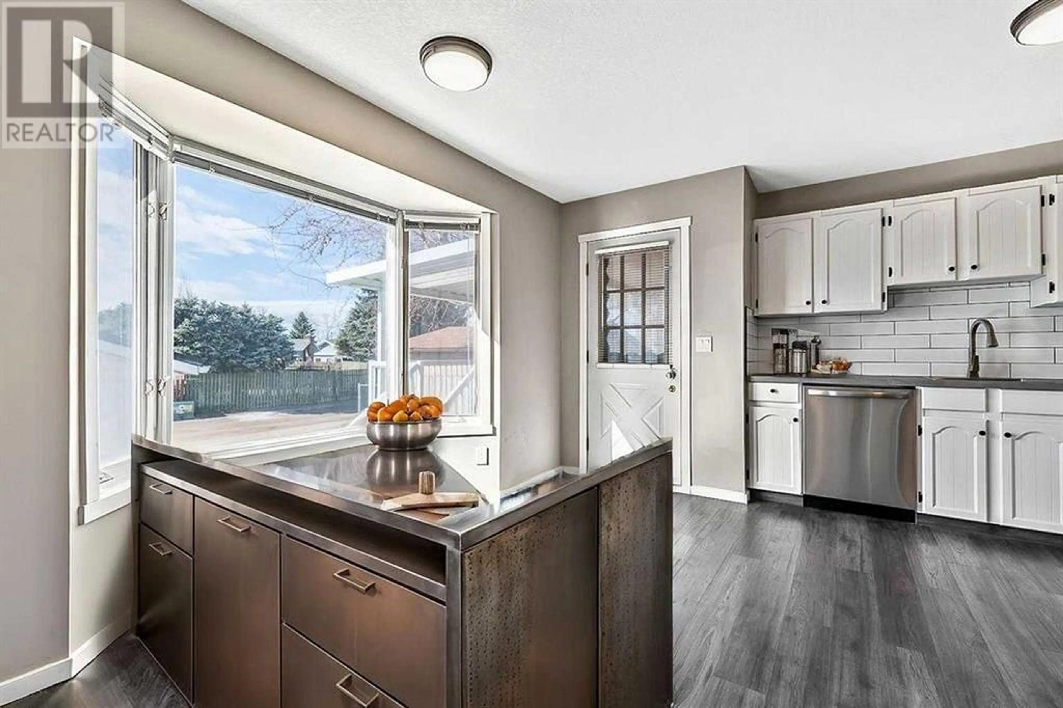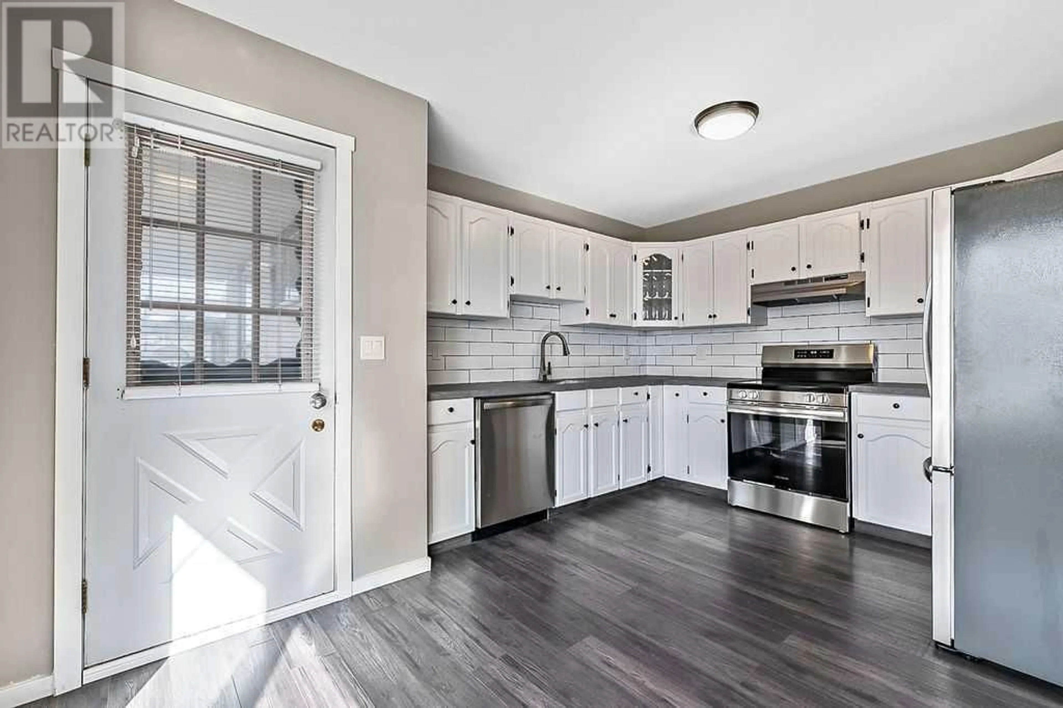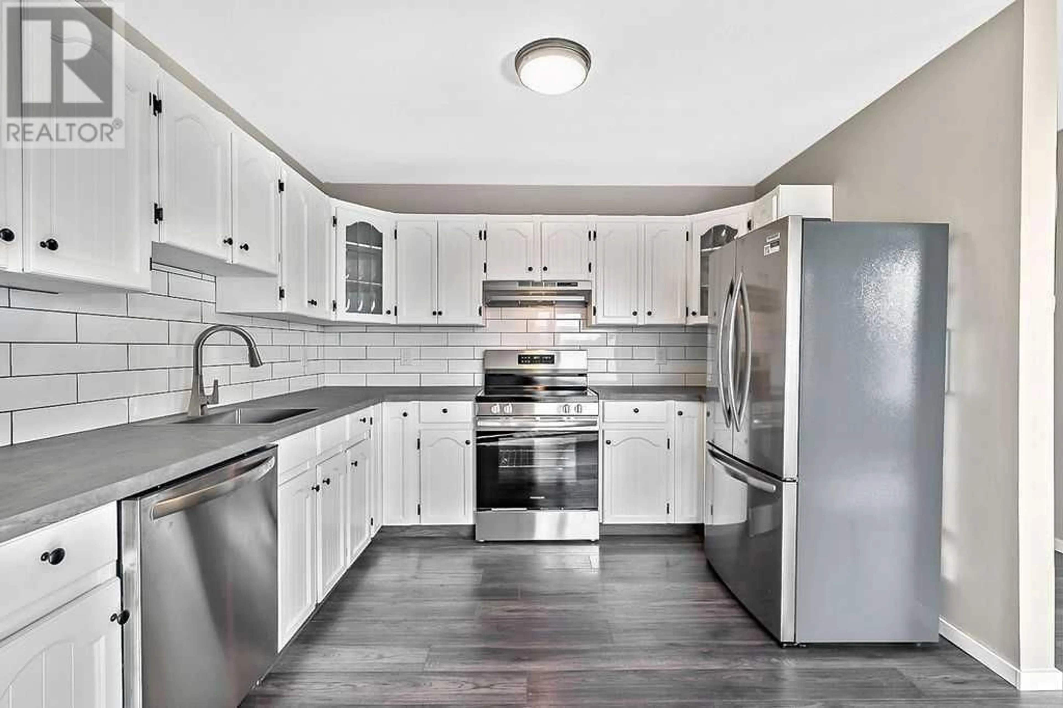807 9 AVENUE SOUTHEAST, High River, Alberta T1V1K5
Contact us about this property
Highlights
Estimated ValueThis is the price Wahi expects this property to sell for.
The calculation is powered by our Instant Home Value Estimate, which uses current market and property price trends to estimate your home’s value with a 90% accuracy rate.Not available
Price/Sqft$462/sqft
Est. Mortgage$2,298/mo
Tax Amount (2024)$2,922/yr
Days On Market7 days
Description
***OPEN HOUSE - Sunday, April 13, 12:00-2:00pm*** This charming, move-in ready bi-level home in the highly desirable Emerson Lake Estates community is a box-checker for modern family living. With five bedrooms, three full bathrooms, a large, covered deck and a (heated) double garage with parking pad and rear lane access, this home offers the space and flexibility for modern family life, at a price point that’s becoming increasingly hard to find! The warm and welcoming main floor features a spacious living room, updated open-concept kitchen (new stainless-steel appliances!) with eating area (perfect for an island or feature hutch) and large dining area that’s ideal for everyday living and entertaining - and leads to a large, covered deck! The primary bedroom includes a good-sized closet and spacious, updated 5-pc ensuite, that complements the 4-pc family bathroom just down the hall. A second bedroom and extra storage complete the upper level. Head downstairs to the fully finished basement, to find an bright and sunny family room, complete with wood-burning fireplace and new recessed lighting - it’s a perfect space for movie nights and/or to give older kids a little breathing space – or for you from them! You’ll also find three further bedrooms, another updated 4-pc bathroom, and plenty of storage throughout. Located on a quiet, family-friendly street, this home is just steps from the (trout-stocked) Emerson Lake, and within walking distance of schools, parks, walking trails and a second lake! Shopping, dining, gyms and a variety of other amenities are all conveniently close and, with Calgary just 30 minutes away, commuting is a breeze. This is a rare opportunity to secure an ideal family home in a safe, vibrant community that continues to maintain its desirability. Don’t miss your chance to make it yours! (id:39198)
Property Details
Interior
Features
Main level Floor
4pc Bathroom
.00 m x .00 m5pc Bathroom
.00 m x .00 mLiving room
4.67 m x 3.43 mDining room
4.34 m x 3.41 mExterior
Parking
Garage spaces -
Garage type -
Total parking spaces 6
Property History
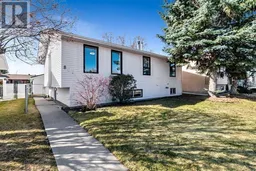 21
21
