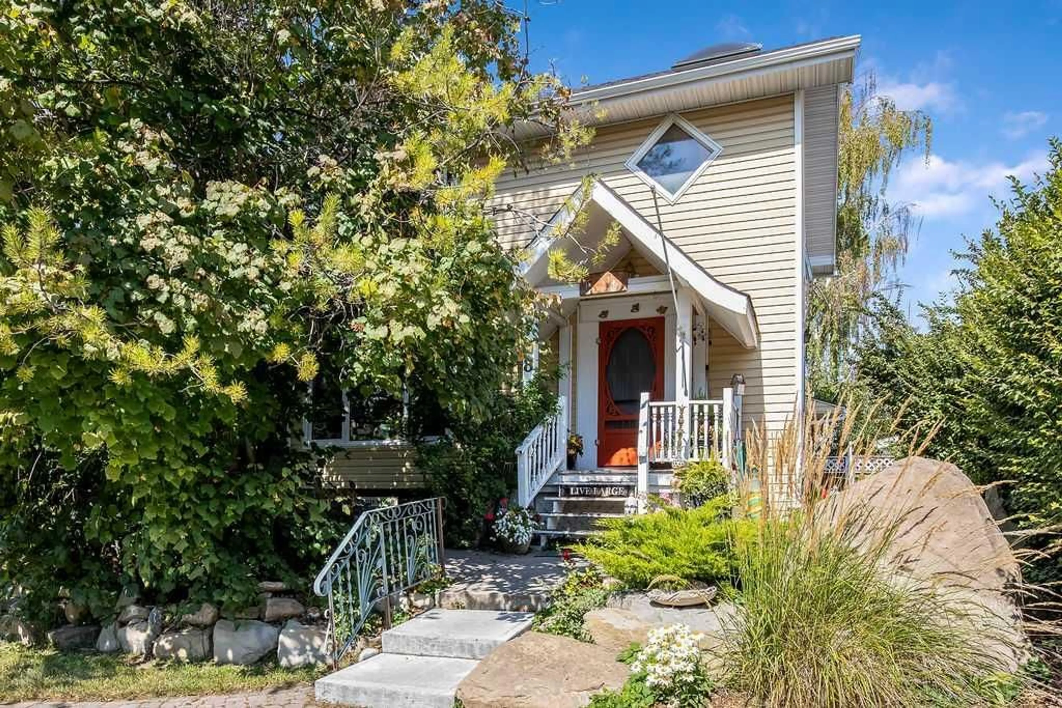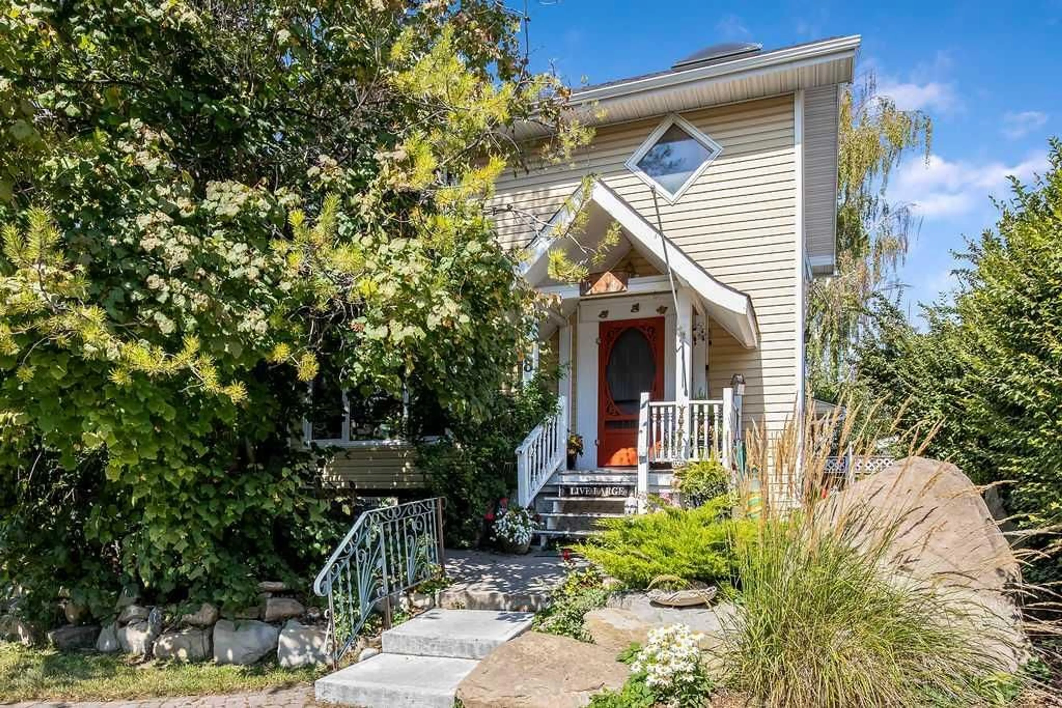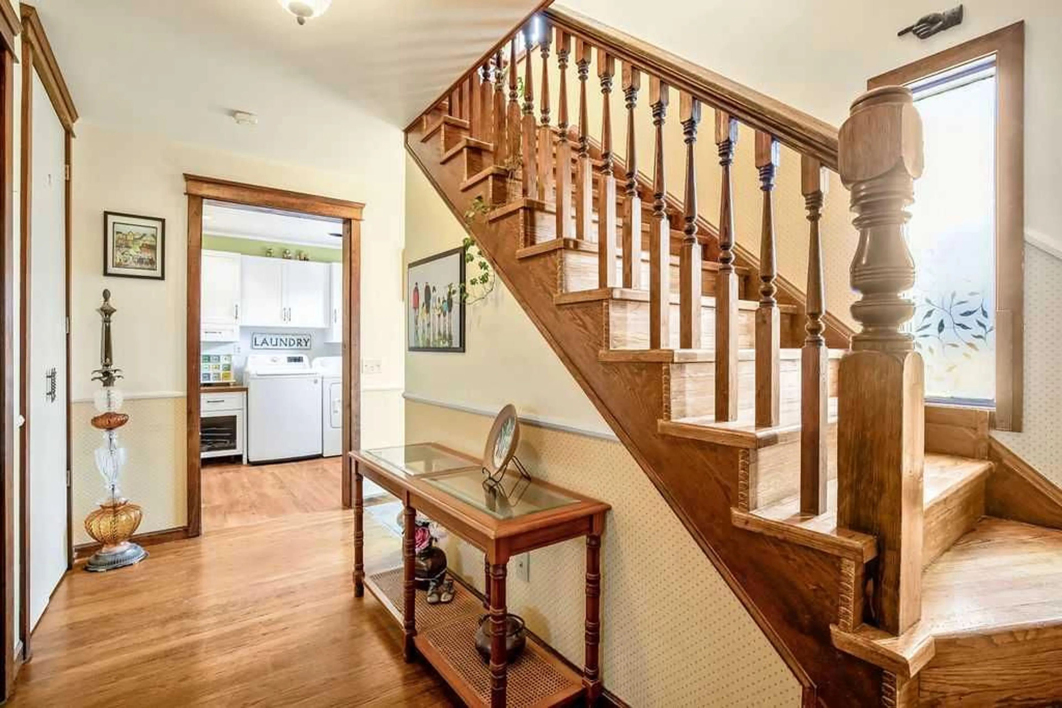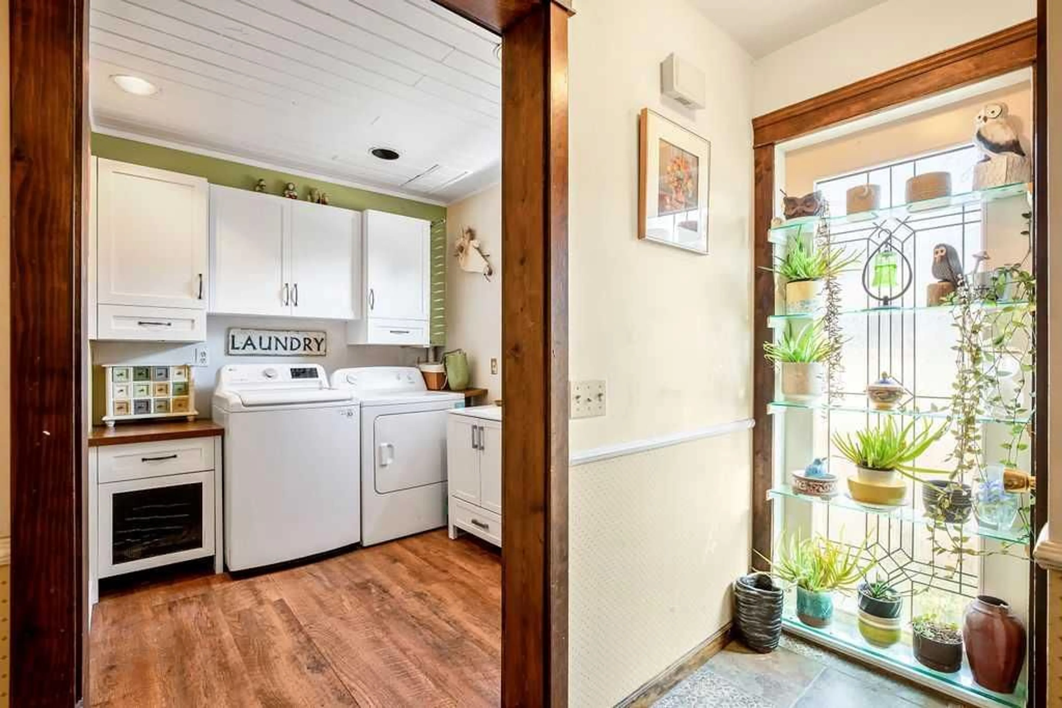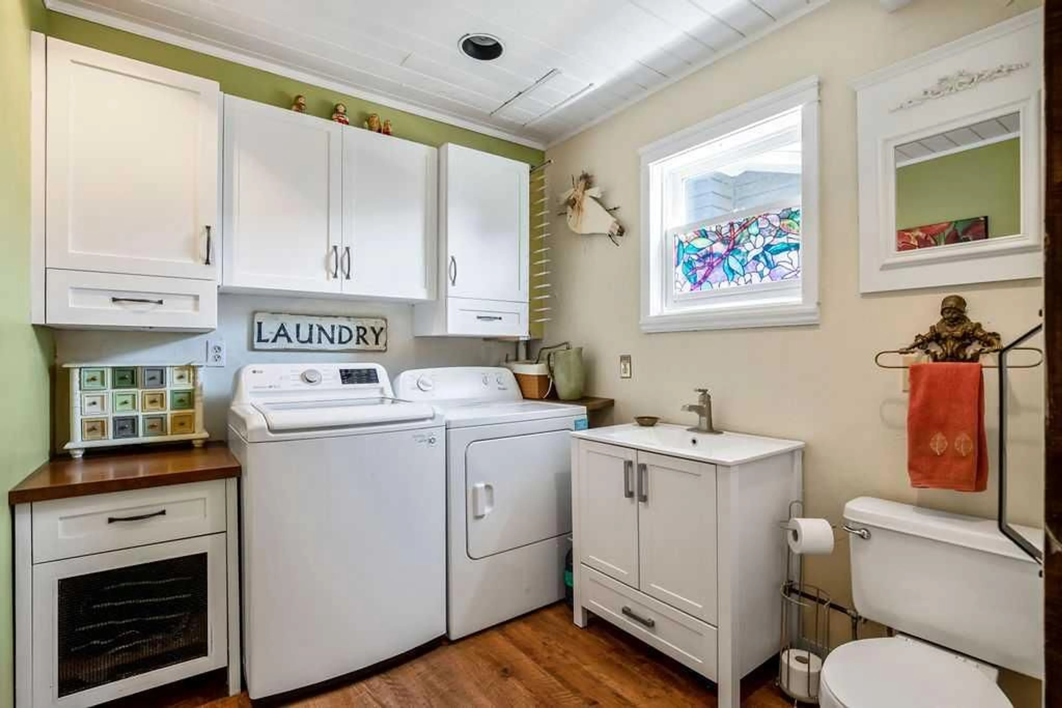728 9 Ave, High River, Alberta T1V 1K5
Contact us about this property
Highlights
Estimated valueThis is the price Wahi expects this property to sell for.
The calculation is powered by our Instant Home Value Estimate, which uses current market and property price trends to estimate your home’s value with a 90% accuracy rate.Not available
Price/Sqft$287/sqft
Monthly cost
Open Calculator
Description
A rare opportunity to own a masterful replica of an “Early Canadian” style home and garden in the highly sought-after area of High River. This stunning two-storey residence offers 4 bedrooms and an abundance of character throughout. The welcoming main floor features a grand oak staircase, stained glass accents and an expansive family room with 10’ ceilings. All of this flows seamlessly to the dining area with views of the colorful, private gardens. The vaulted kitchen is filled with natural light and surrounded by serene garden views. The family dining area is a beautiful open space. The large custom butler’s pantry is a true compliment to this kitchen. There is a large laundry and half bath conveniently off the main entrance. Upstairs, you will find three bedrooms, complimented by an open landing with skylights—an inspiring space perfect for an artist’s loft or reading nook. The primary bedroom is bright and inviting. It has its own private deck, a perfect space to watch the sunrise and a morning coffee. Finishing off the second storey there is a large newly renovated 4 piece bath with a beautiful clawfoot tub. The fully finished basement offers a family room, bedroom, 3-piece bath and a private separate entrance. This lower level also has a Summer Kitchen, with a refrigerator and sink. This feature is perfect for guests, crafting, canning or pickling. Outdoors you will find mature trees, thoughtful landscaping all in a privately fenced yard. A charming single-car garage complete the picturesque setting. Ideally located close to Emerson Lake, schools, parks, pathways, and shopping, this unique property is truly one-of-a-kind.
Property Details
Interior
Features
Basement Floor
Bedroom
9`0" x 21`5"3pc Bathroom
Flex Space
11`1" x 14`2"Exterior
Features
Parking
Garage spaces 1
Garage type -
Other parking spaces 2
Total parking spaces 3
Property History
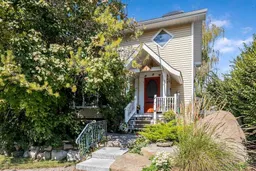 39
39
