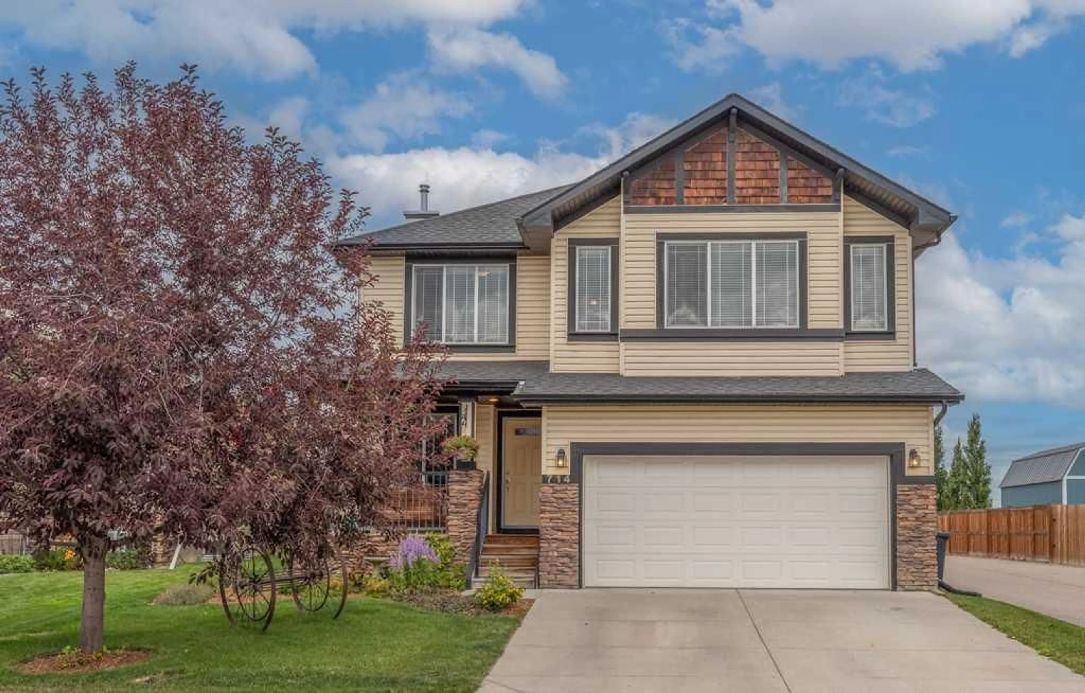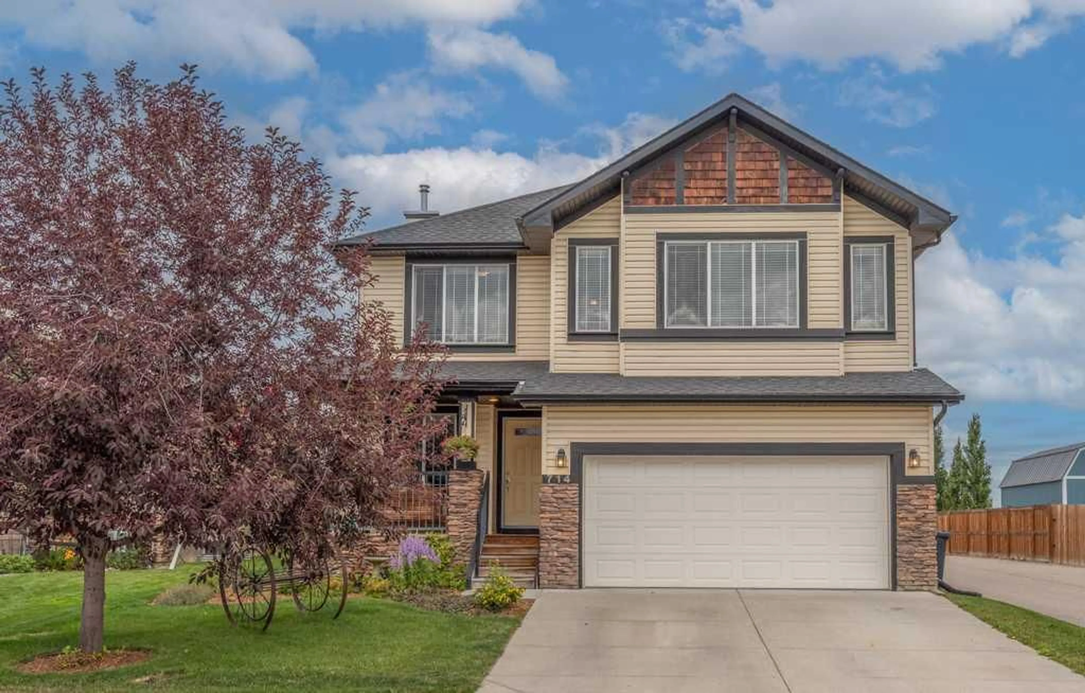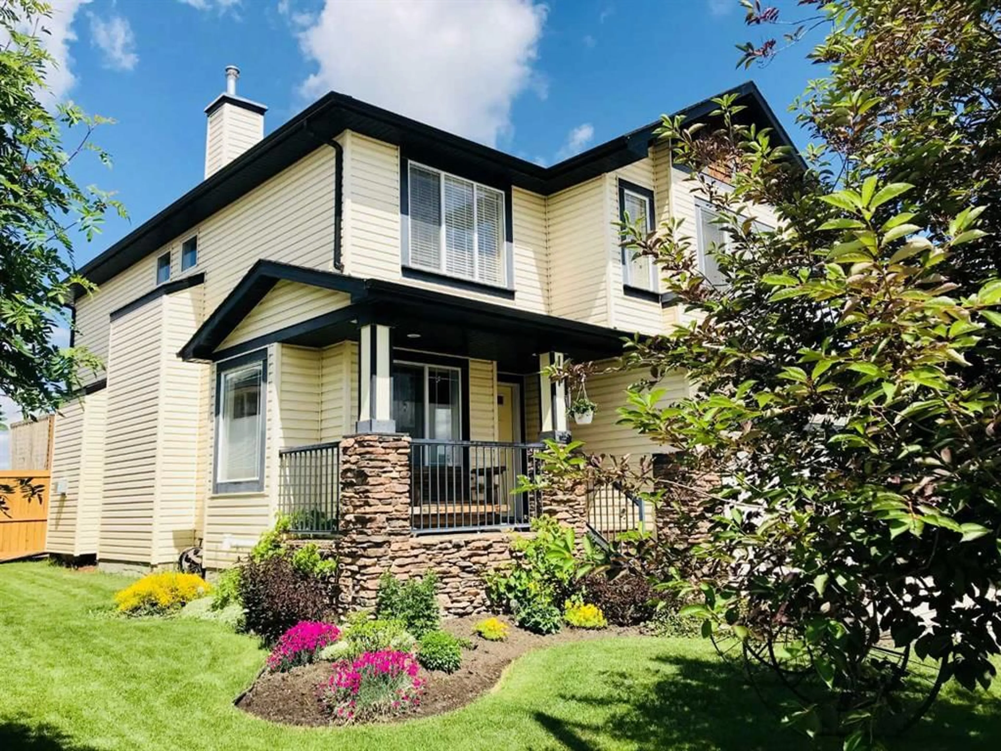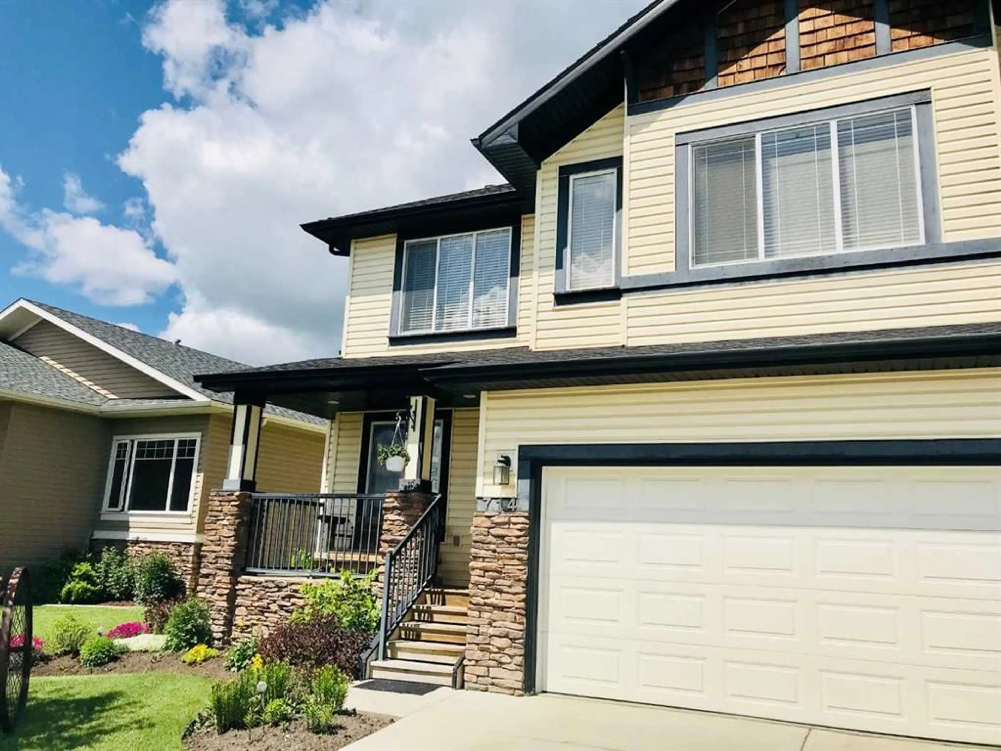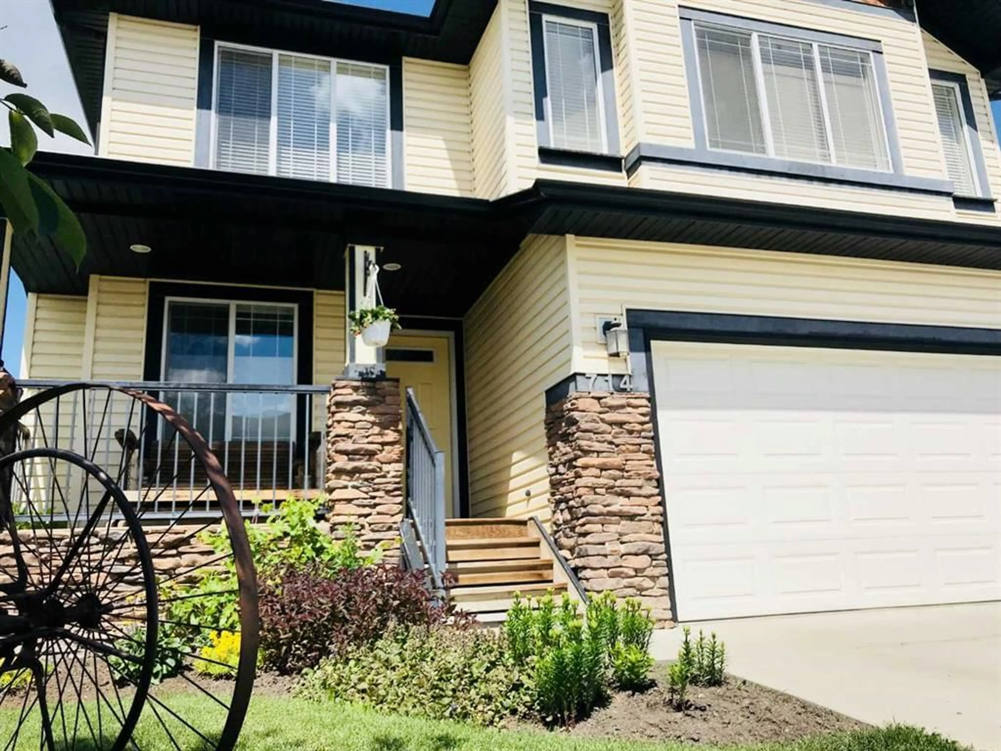714 Hampshire Way, High River, Alberta T1V 0B2
Contact us about this property
Highlights
Estimated valueThis is the price Wahi expects this property to sell for.
The calculation is powered by our Instant Home Value Estimate, which uses current market and property price trends to estimate your home’s value with a 90% accuracy rate.Not available
Price/Sqft$283/sqft
Monthly cost
Open Calculator
Description
Very nice family home located on a large corner lot. This fully developed two storey home has a spacious and functional floor plan that is conducive to all families. The front office is a great room to capture lots of natural lighting and opens to the front entranceway. The living room is complimented with a stone fireplace and has easy flow to the kitchen and dining area. The walk through pantry, main floor laundry and oversized island really help display the many features found within this home. The three spacious bedrooms, large family room and three and a half bathrooms makes this a great home to raise your family. The primary bedroom and ensuite is a welcoming evening retreat. With the fully developed basement featuring in-floor heating and double attached garage - this home is definitely an asset to all families. The large yard has RV parking, privacy fencing and a garden shed making the outdoor living space a truly enjoyable space. Close to schools and shopping - the location is amazing. A beautiful home with tremendous value.
Property Details
Interior
Features
Main Floor
Dining Room
10`1" x 6`1"Living Room
14`0" x 14`9"Kitchen
17`0" x 15`2"2pc Bathroom
Exterior
Features
Parking
Garage spaces 2
Garage type -
Other parking spaces 2
Total parking spaces 4
Property History
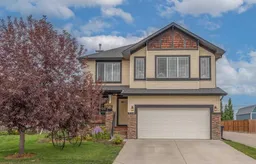 29
29
