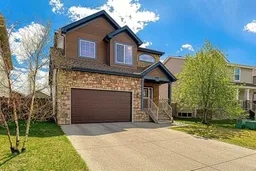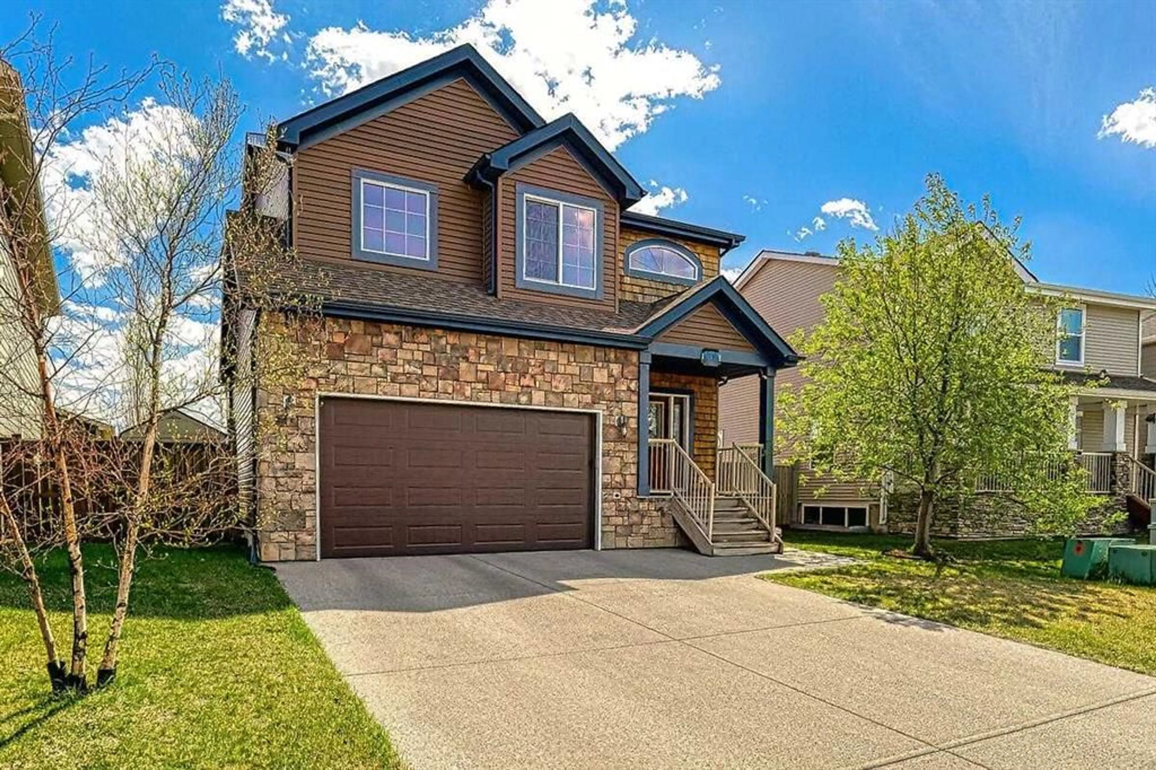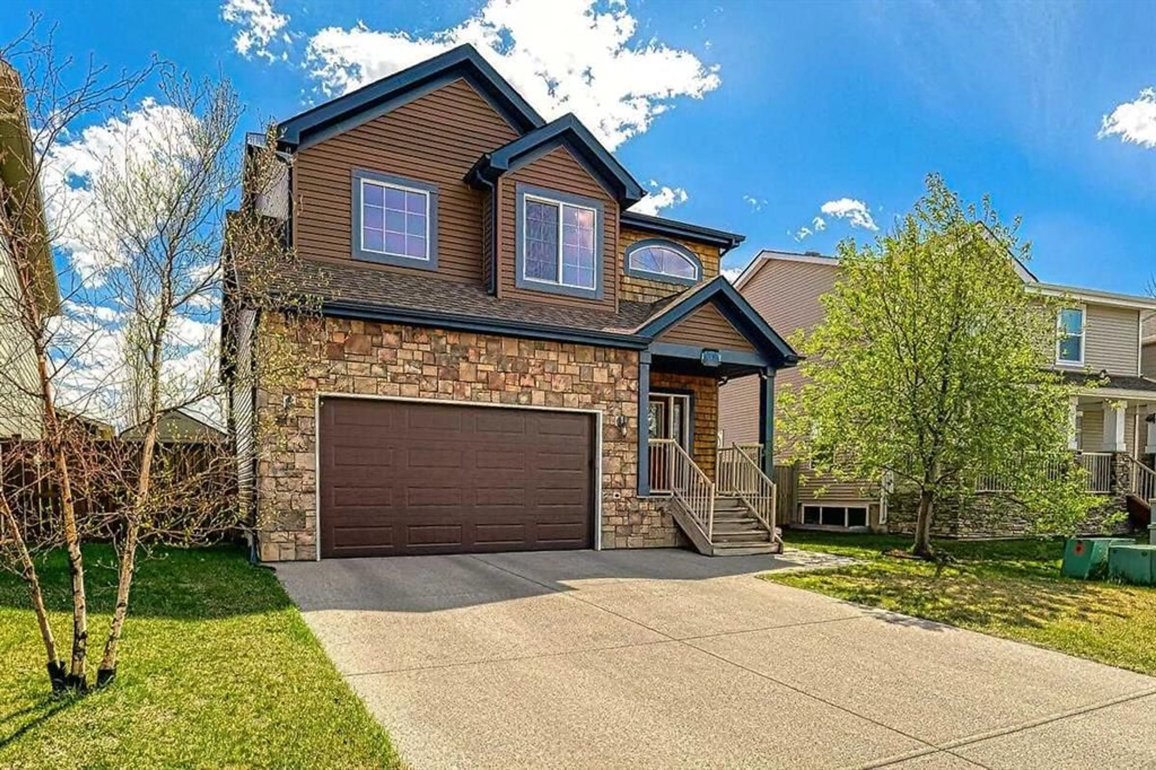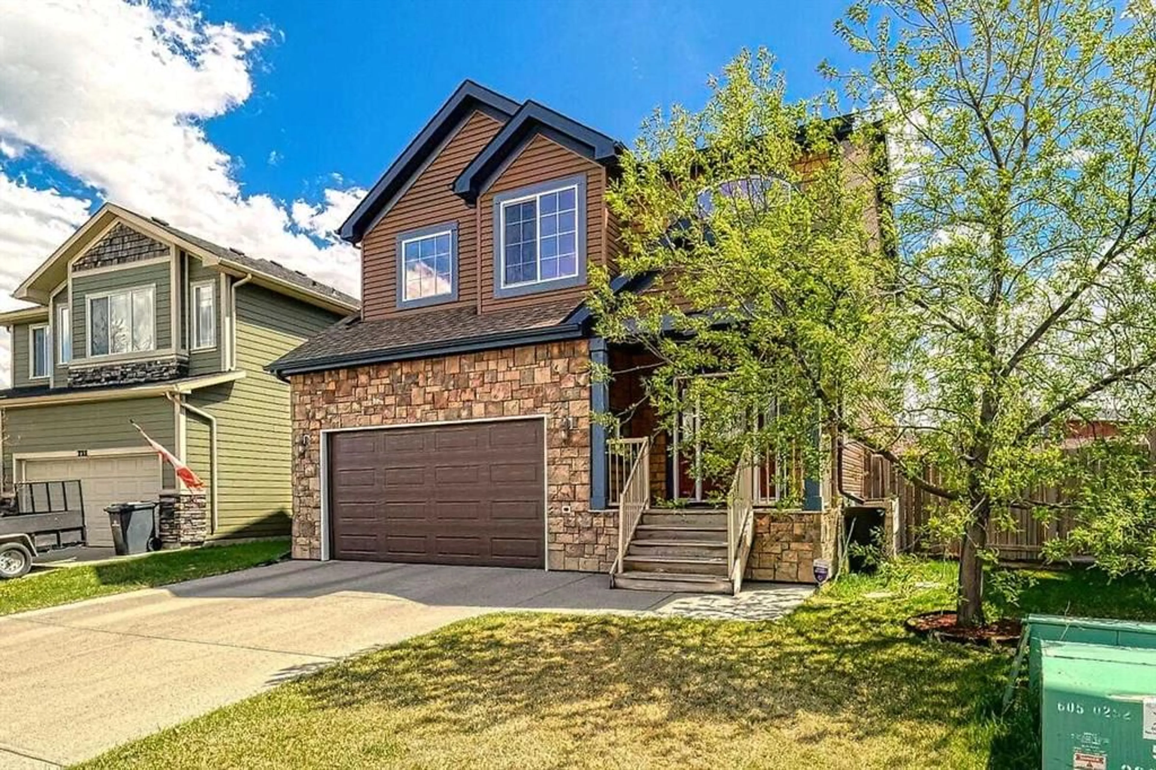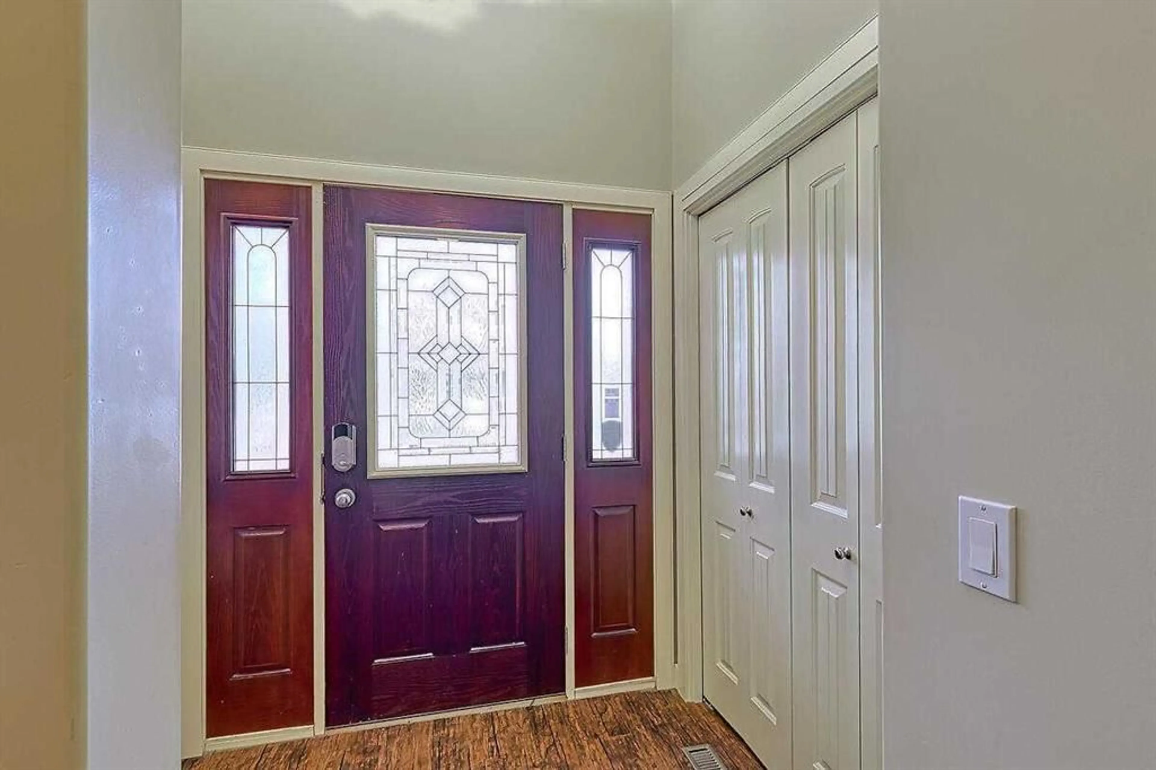709 Hampshire Way, High River, Alberta T1V 0B2
Contact us about this property
Highlights
Estimated valueThis is the price Wahi expects this property to sell for.
The calculation is powered by our Instant Home Value Estimate, which uses current market and property price trends to estimate your home’s value with a 90% accuracy rate.Not available
Price/Sqft$311/sqft
Monthly cost
Open Calculator
Description
Great family home located in Hampton Hills High River. South facing rear pie shaped lot. Functional floor plan, main floor family room with fireplace, bright kitchen and nook with door onto large rear deck with gas line, 3 good size bedrooms up, large master/primary with 5pce ensuite. Den/Office located upstairs. Basement is developed with rec room and 2pce bath (can easily be converted to 3pce). Built in sound system in basement including amp, large full opening windows Central A/C. Rear yard is large could easily accommodate RV parking.
Property Details
Interior
Features
Main Floor
Dining Room
8`11" x 11`4"Family Room
17`1" x 15`7"Kitchen
12`0" x 16`1"2pc Bathroom
0`0" x 0`0"Exterior
Features
Parking
Garage spaces 2
Garage type -
Other parking spaces 2
Total parking spaces 4
Property History
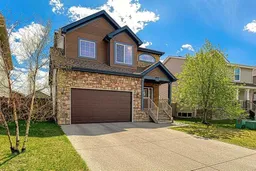 47
47