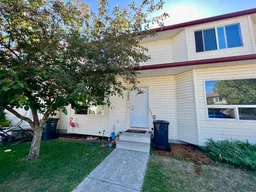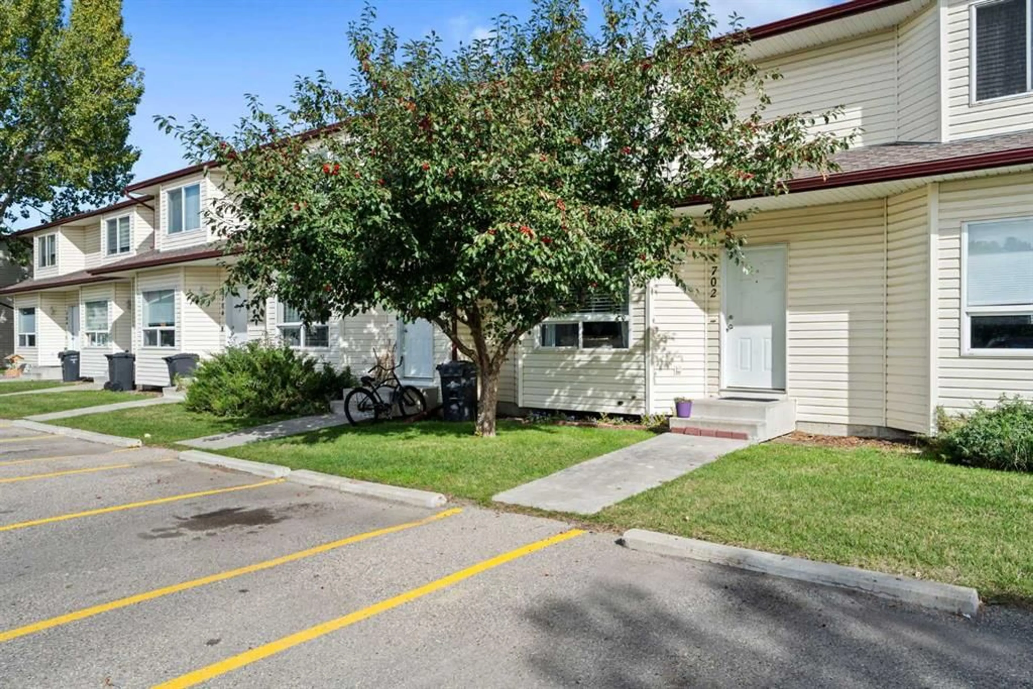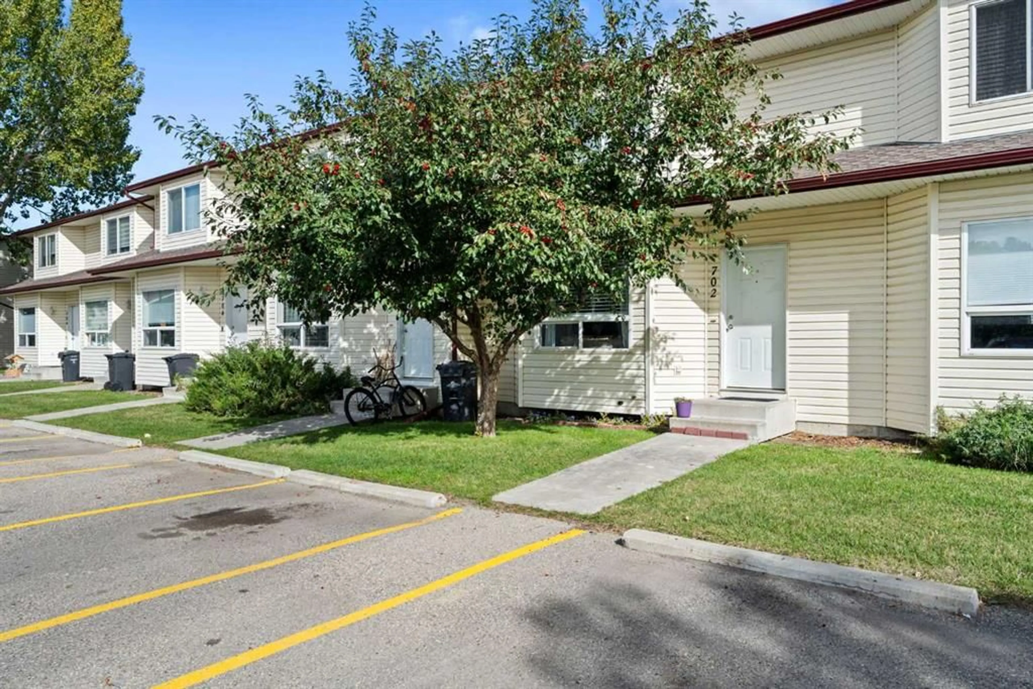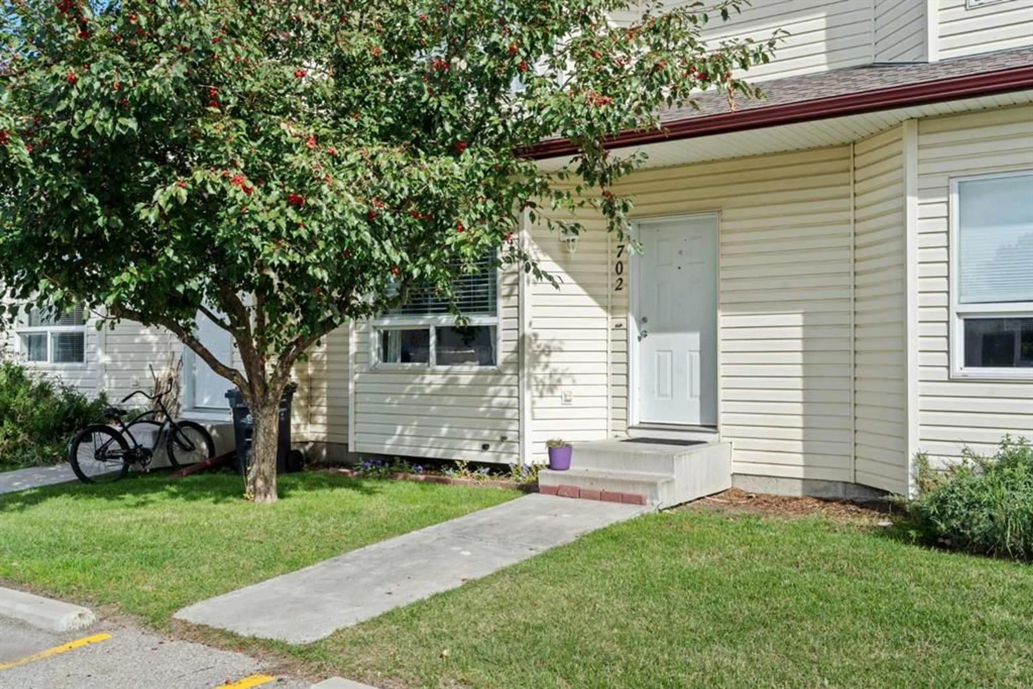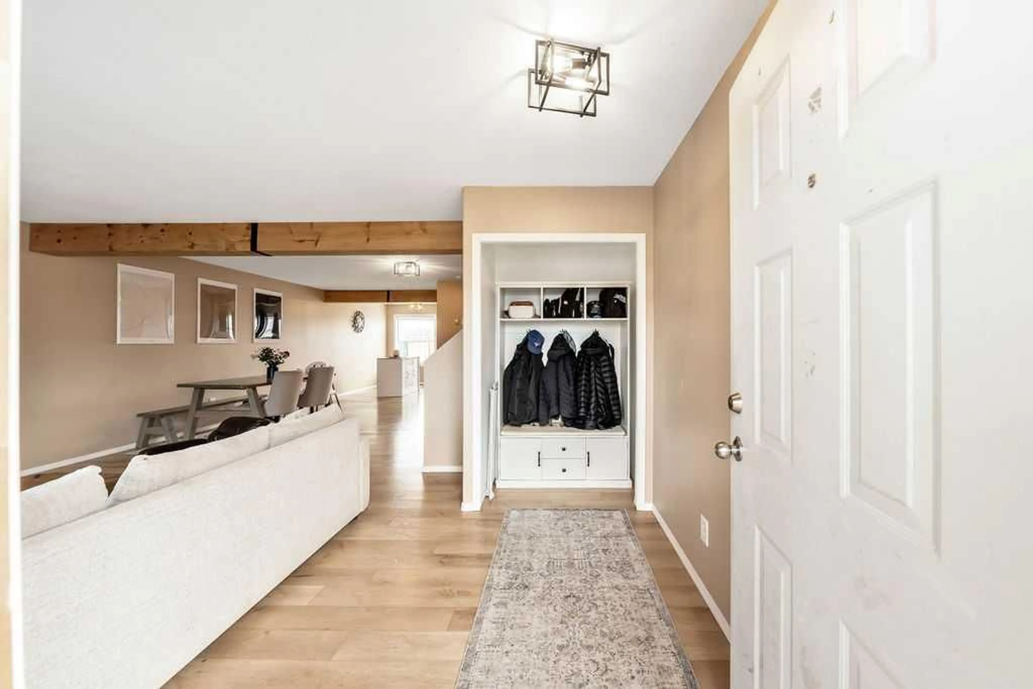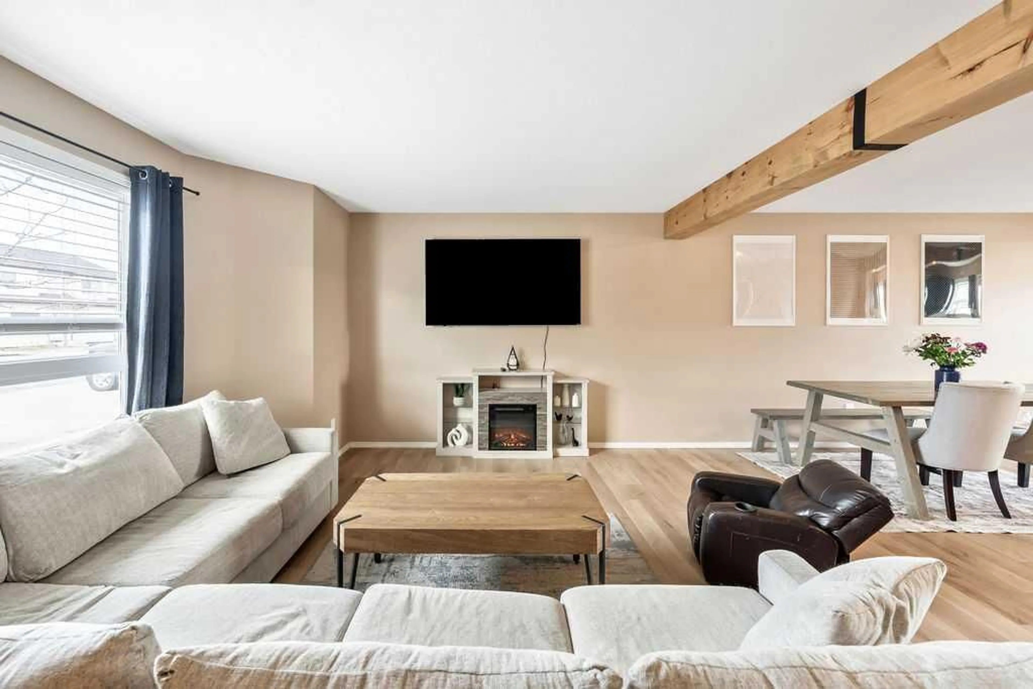702 Eagleview Pl, High River, Alberta T1V 1Y6
Contact us about this property
Highlights
Estimated ValueThis is the price Wahi expects this property to sell for.
The calculation is powered by our Instant Home Value Estimate, which uses current market and property price trends to estimate your home’s value with a 90% accuracy rate.Not available
Price/Sqft$261/sqft
Est. Mortgage$1,610/mo
Maintenance fees$250/mo
Tax Amount (2024)$1,738/yr
Days On Market8 days
Description
If you're looking for a place that feels like a fresh start wrapped in a cozy embrace, this High River townhome is the one. Thoughtfully renovated from top to bottom, it's ready for whatever adventure life throws your way. Step inside and you'll find a bright, welcoming space designed for family life—the kind that includes pancake breakfasts in the kitchen, lazy Sundays in the living room, and laughter echoing through the halls. Upstairs are three spacious bedrooms and a full bathroom up and with a convenient half bath on the main floor, mornings are as smooth as they can be. And here’s the rare gem—this townhome has a fully fenced yard with a gorgeous view of the river. Imagine coffee on the back deck while the kids play, evening chats under the open sky, and a little patch of green that’s all yours. With two assigned parking spaces, and tons of visitor parking, there’s always room for guests to visit and make more memories. Bonus? Low monthly condo fees mean you can spend less time worrying and more time enjoying. Plus, the fully finished basement gives you extra space for movie nights, hobbies, or even just a quiet corner to unwind. This home isn’t just about walls and floors—it’s about the life you’ll build inside them. So if you're ready for a place that feels like home the moment you walk in, come take a look.
Upcoming Open House
Property Details
Interior
Features
Upper Floor
Bedroom
8`1" x 9`5"Bedroom
9`4" x 10`5"4pc Bathroom
5`0" x 8`5"Bedroom - Primary
10`9" x 14`3"Exterior
Features
Parking
Garage spaces -
Garage type -
Total parking spaces 2
Property History
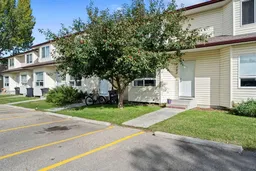 44
44