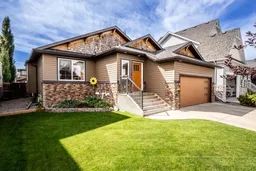MASSIVE PRICE REDUCTION!!! You just found your new home! This original owner property has been lovingly cared for and features a plethora of extras added over the years. The first thing you will notice upon entry is the vast vaulted ceiling from the front of the main living space all the way to the rear, paired with sprawling hardwood flooring. The dining space resides between the living room and the kitchen, which offers plenty of space for large family gatherings or entertaining guests. The rear door leads to a newer deck with vinyl/trexx decking, stamped concrete and an included hot-tub! The generously sized master retreat offers a walk-in closet as well as a full 4pc ensuite bathroom with soaker tub and stand alone shower. There is a guest bedroom and full 4pc bathroom down the hallway, and the large mudroom houses the main floor laundry area. Both the basement and the double garage have in-floor heat giving optimal warmth during the winter months. The large recreation room in the basement has durable ceramic tile flooring, built-in cabinetry and is complimented with a wet bar including upper cabinets and mini fridge! There are 2 large bedrooms and a 3rd full bathroom in the basement completing this well appointed bungalow. The backyard has been well kept and has a garden shed to store supplies year round. Book your private viewing today and make this one Your Home, Your Castle!
Inclusions: Dishwasher,Refrigerator,Stove(s),Washer/Dryer,Window Coverings
 49
49


