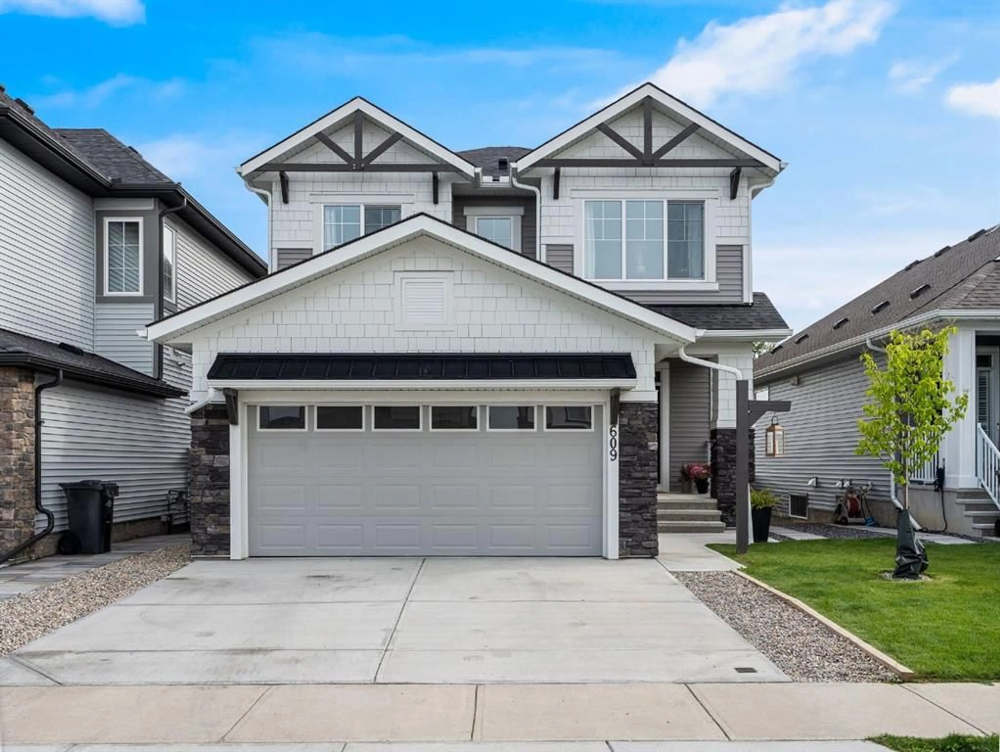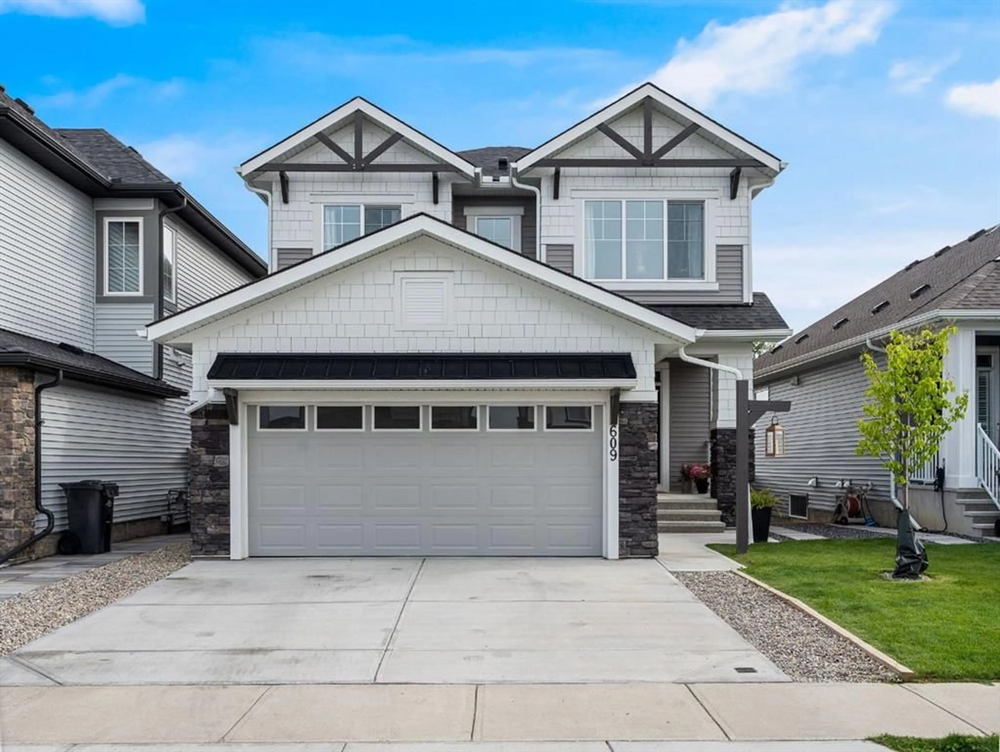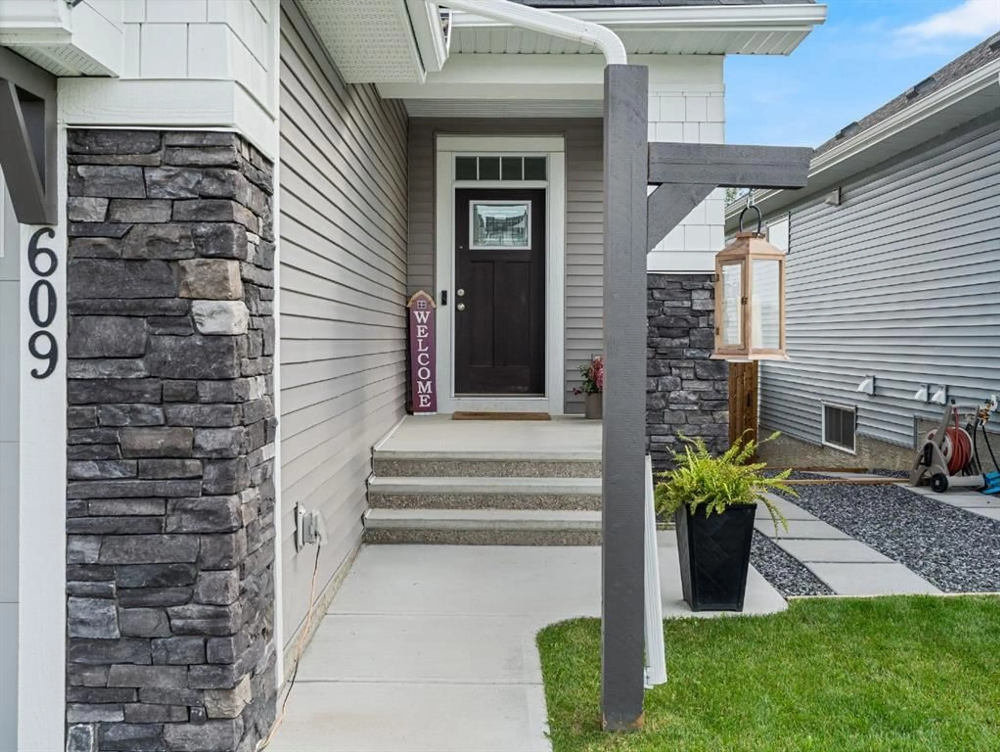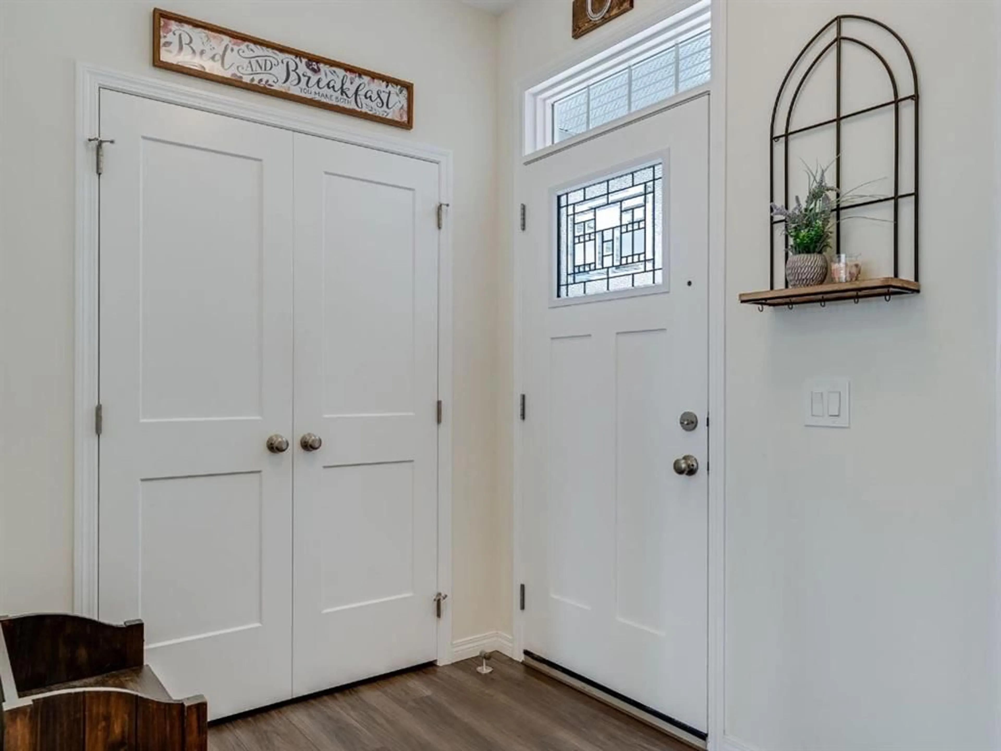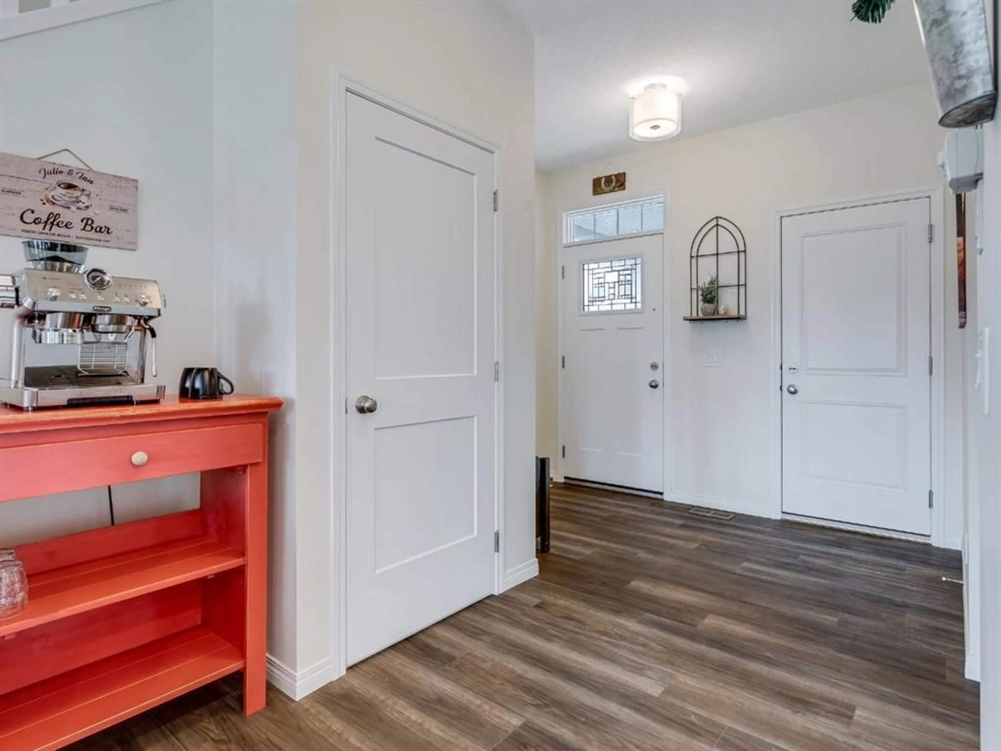609 Monterey Dr, High River, Alberta T1V0H6
Contact us about this property
Highlights
Estimated valueThis is the price Wahi expects this property to sell for.
The calculation is powered by our Instant Home Value Estimate, which uses current market and property price trends to estimate your home’s value with a 90% accuracy rate.Not available
Price/Sqft$377/sqft
Monthly cost
Open Calculator
Description
Step into this beautifully designed Homes by Dream 2-storey home in the desirable community of Montrose, where modern features meet the tranquility of nature. Built in 2022, this home offers thoughtful design and functional space for families or investors alike. As you walk in you have a nice spacious front entry, access to a half bath, and tucked to the side, a private office! The heart of the home is the lovely white kitchen, complete with ceiling-height cabinetry, sleek finishes, quartz counters and plenty of storage, perfect for both everyday living and entertaining. Then, in the family room, is a Drolet wood burning fireplace. And enjoy central air conditioning on warm summer days. Upstairs, you'll find three generous bedrooms, a conveniently located laundry room, and a 5 piece bath, everyone gets their own sink! The primary bedroom is a great size for even a king bed and paired with that is a spacious ensuite with lots of space in the walk in closet. The studio-style illegal suite in the basement offers flexibility for extended family, guests, or future rental income (with town approval). With its own separate entrance, it’s a valuable addition to this already impressive home. Outside, relax and take in the breathtaking mountain views. And because you back onto a nature reserve, you will never need to worry about backyard neighbours! There is still a new home owner warranty that can be transferred to you. Plus, soft water, air conditioning and the wood burning stove were all installed within the last 18 months. Call your favourite realtor and book a showing today!
Property Details
Interior
Features
Main Floor
2pc Bathroom
5`1" x 4`11"Office
10`11" x 9`0"Dining Room
10`9" x 11`5"Kitchen
14`9" x 10`1"Exterior
Features
Parking
Garage spaces 2
Garage type -
Other parking spaces 2
Total parking spaces 4
Property History
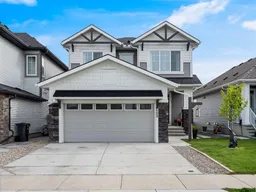 48
48
