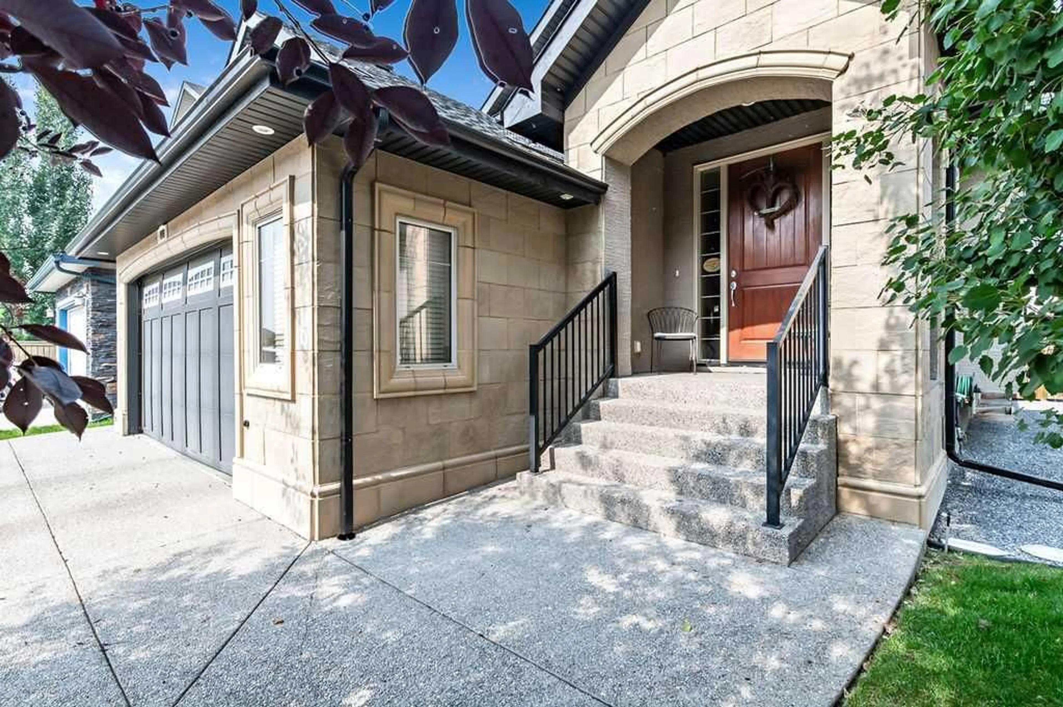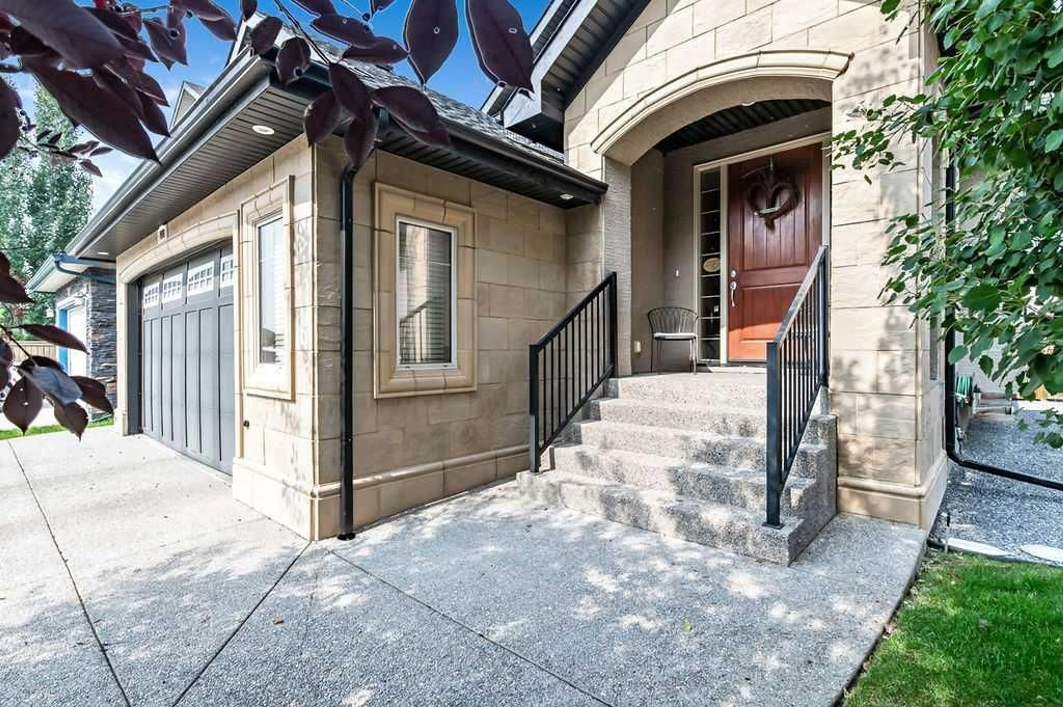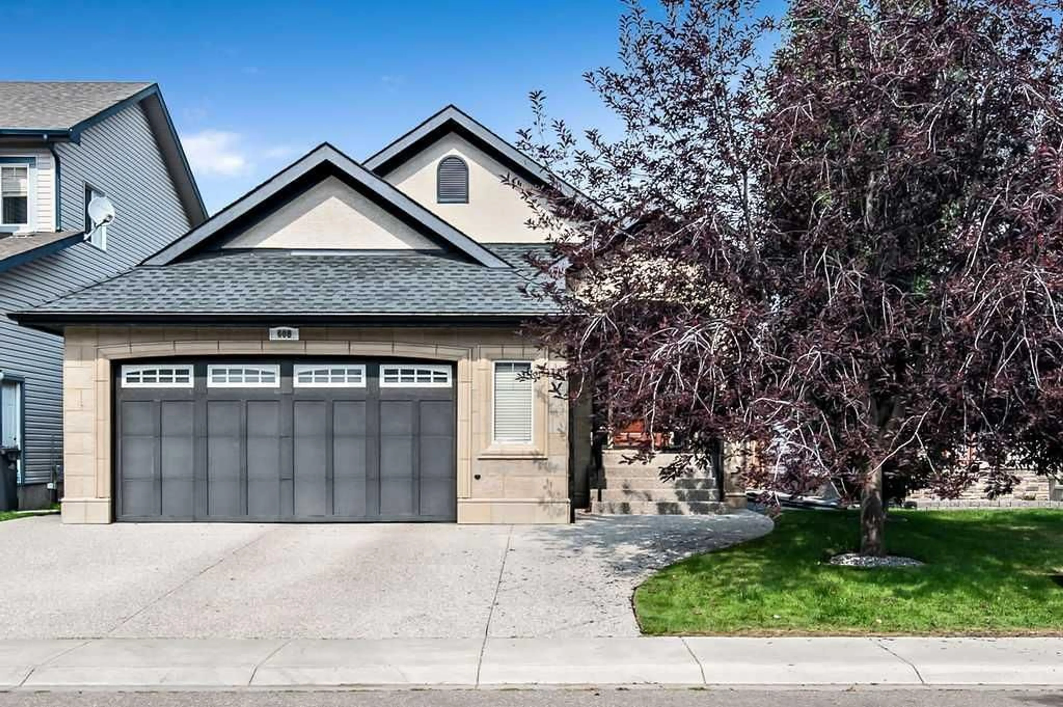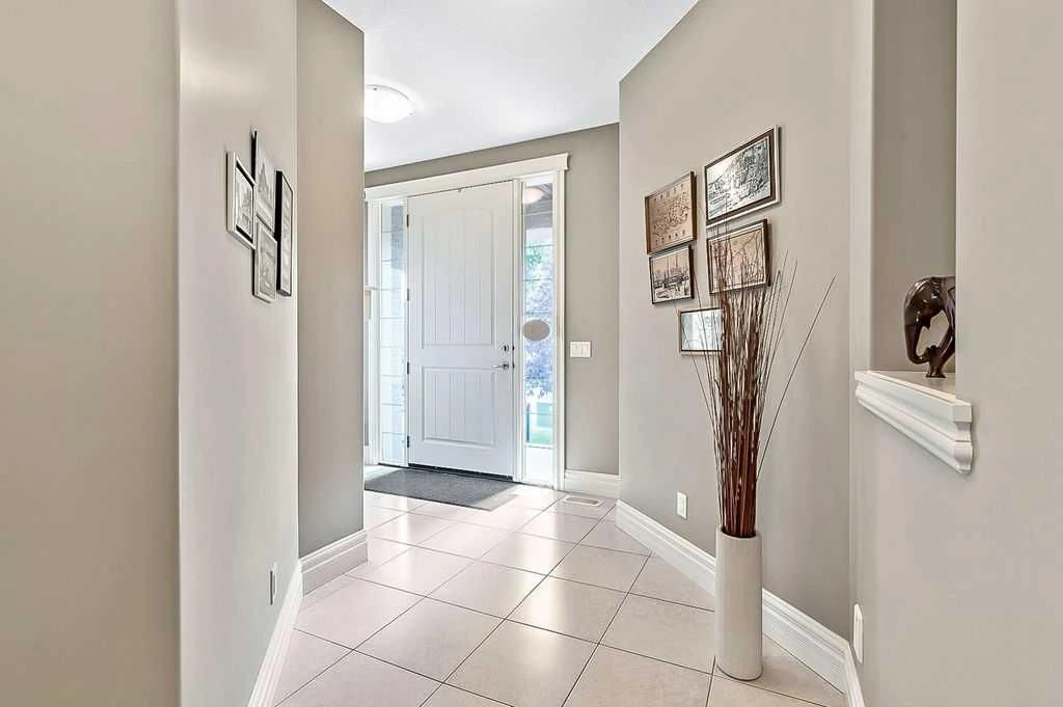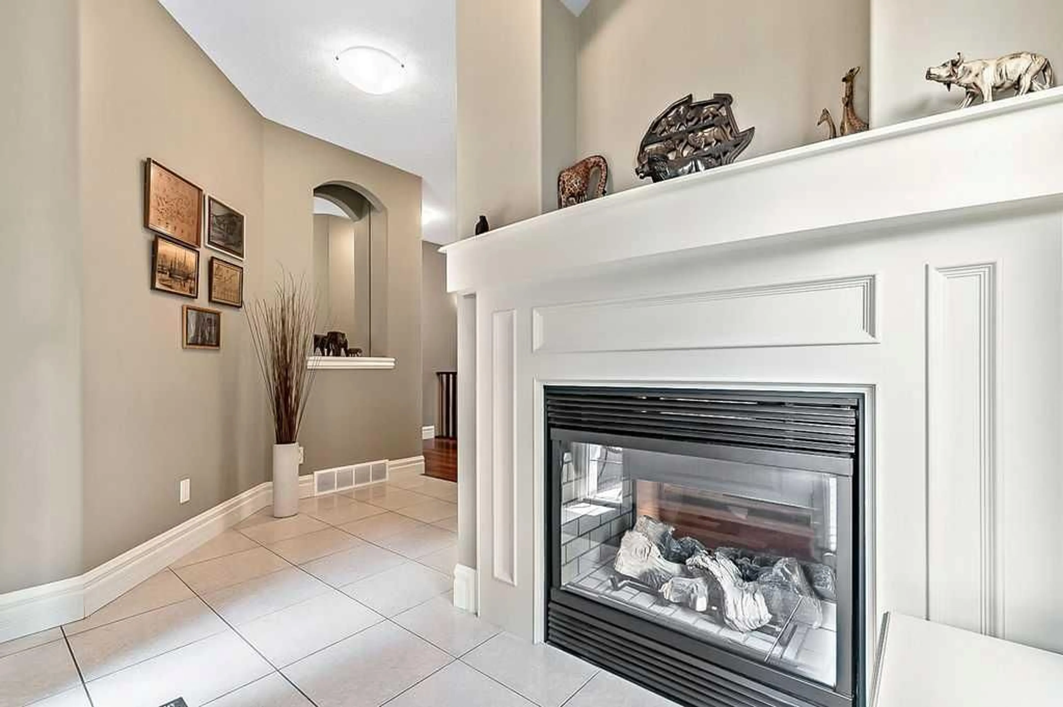608 Montgomery Close, High River, Alberta T1V 0B7
Contact us about this property
Highlights
Estimated valueThis is the price Wahi expects this property to sell for.
The calculation is powered by our Instant Home Value Estimate, which uses current market and property price trends to estimate your home’s value with a 90% accuracy rate.Not available
Price/Sqft$463/sqft
Monthly cost
Open Calculator
Description
Welcome to 608 Montgomery Close in the desirable community of Montrose. This custom-built 3 bedroom bungalow offers over 2500 sq. ft. of beautifully designed living space with 10 ft. ceilings and quality finishes throughout. The stucco and sandstone brick façade creates striking curb appeal; while inside you are welcomed by a stunning two-way gas fireplace and a spacious foyer with built-in storage bench. Hardwood floors flow across the main level, leading to a cozy sitting room, a bright open-concept living and dining area. A chef’s kitchen is complete with granite counters, a large island with sink, corner pantry, ample cabinetry and a custom built-in desk. Large north-facing windows fill the space with natural light and a garden door opens to a private deck for barbecuing. The inviting primary suite features a spa-inspired 5-piece ensuite with walk-in shower, soaker tub and generous closet. There is a large mudroom off the garage with laundry, sink and storage. The convenient half bath off the entry completes the main floor. The fully finished lower level offers in-floor heating, two spacious bedrooms with custom closets, a shared Jack & Jill bath with dual sinks and walk-in shower. There is an abundance of storage on the lower level. Additional upgrades include central vac, water softener, irrigation system and gas lines to the barbecue and stove. Situated on a fully fenced and landscaped lot, this home is ideally located close to walking paths, parks, shopping, recreation facilities, and within walking distance to downtown High River. Executive bungalow living at its finest!
Property Details
Interior
Features
Main Floor
Entrance
4`10" x 9`7"Den
11`0" x 11`4"Kitchen
9`4" x 14`7"Dining Room
7`1" x 9`3"Exterior
Features
Parking
Garage spaces 2
Garage type -
Other parking spaces 2
Total parking spaces 4
Property History
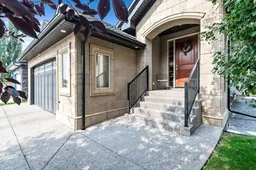 29
29
