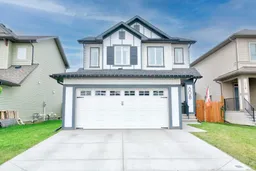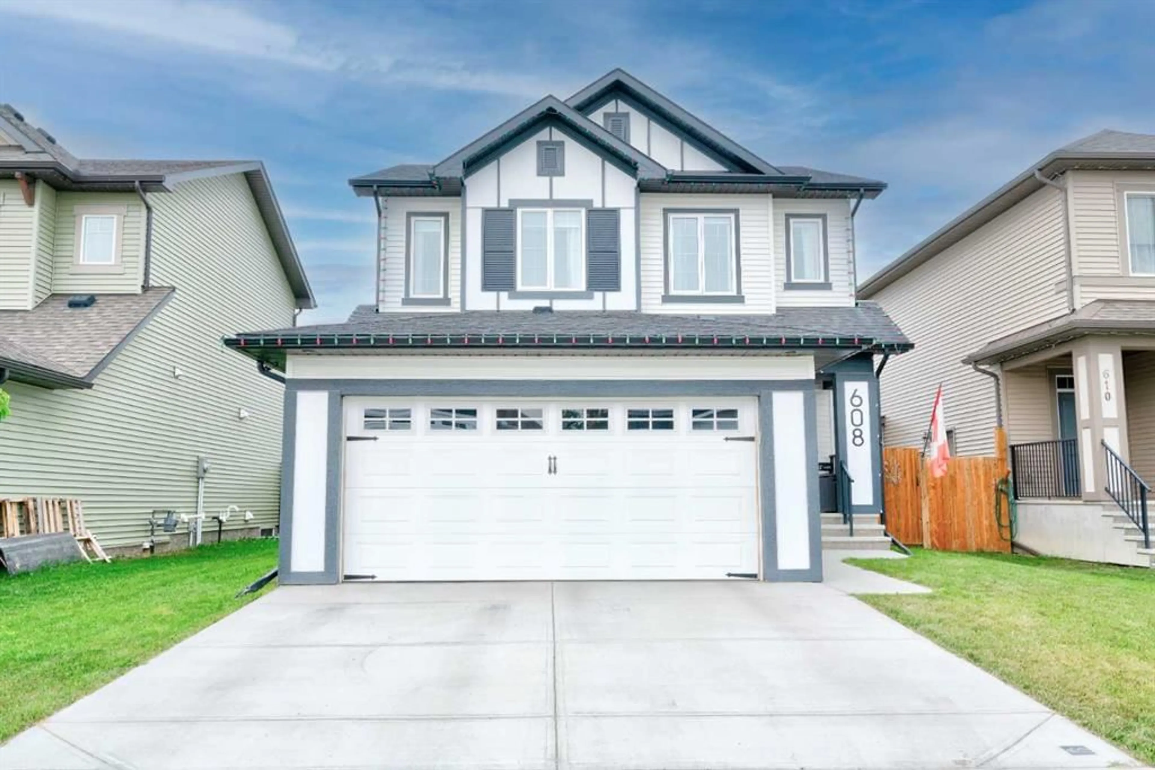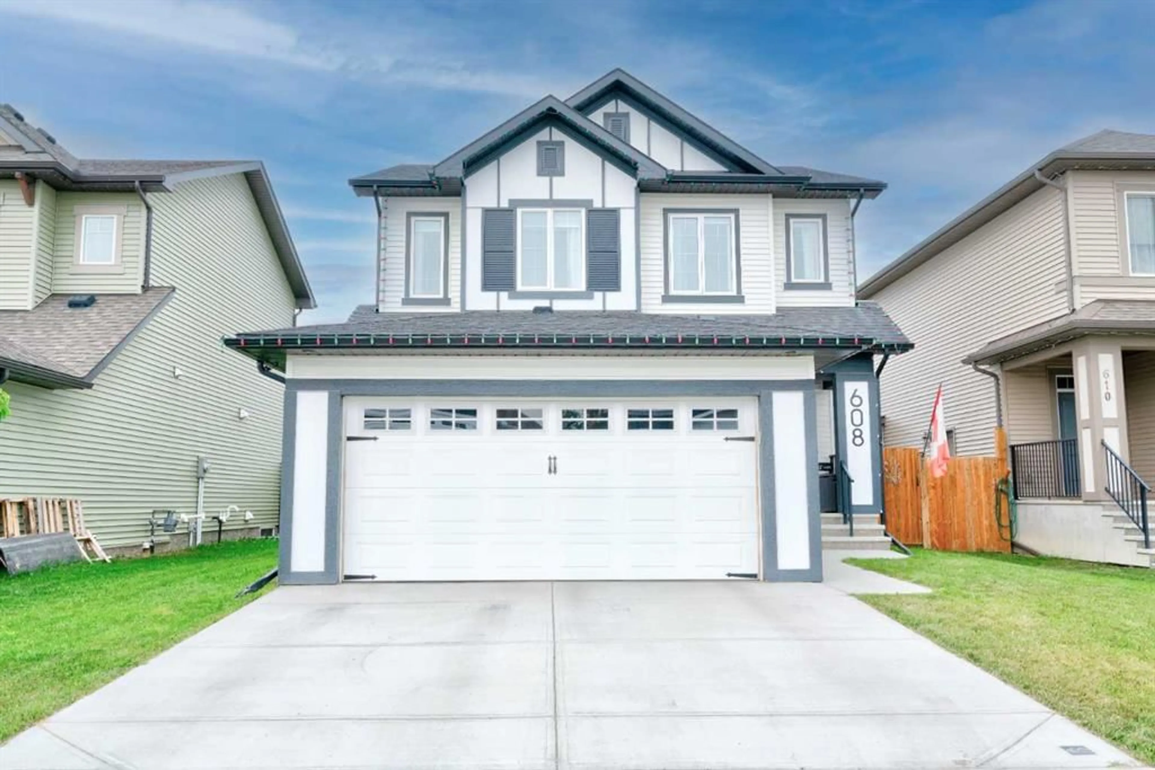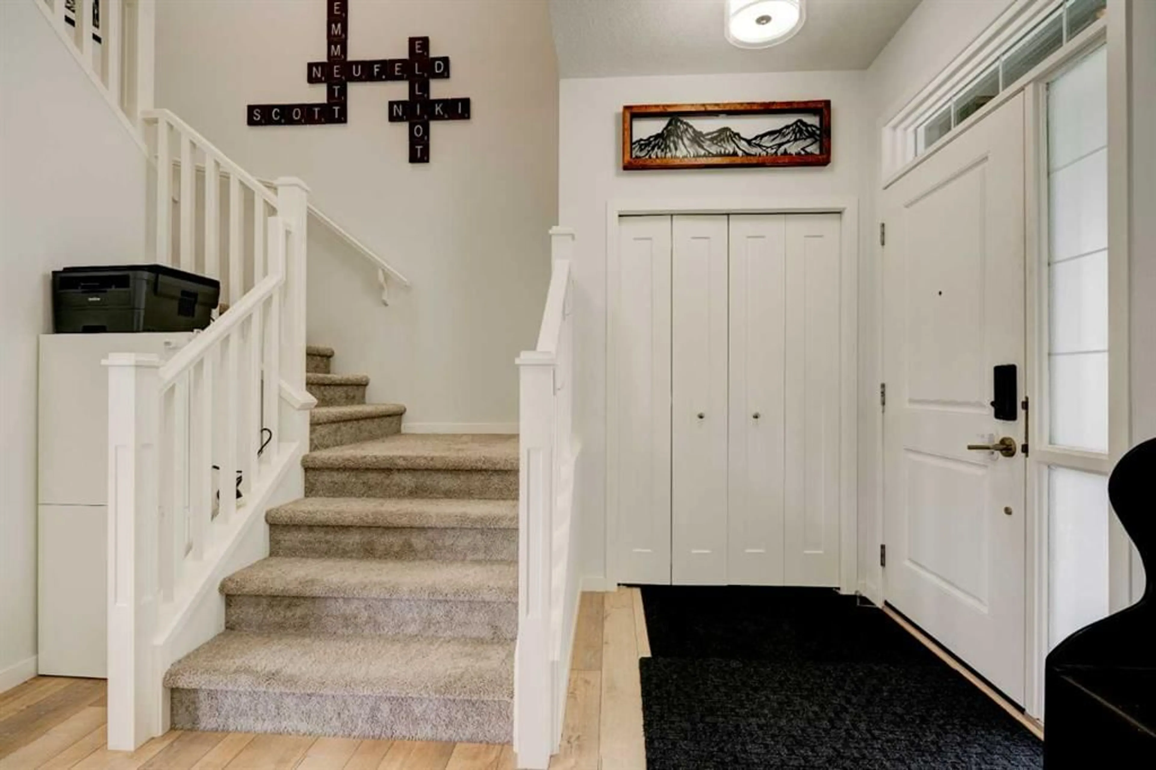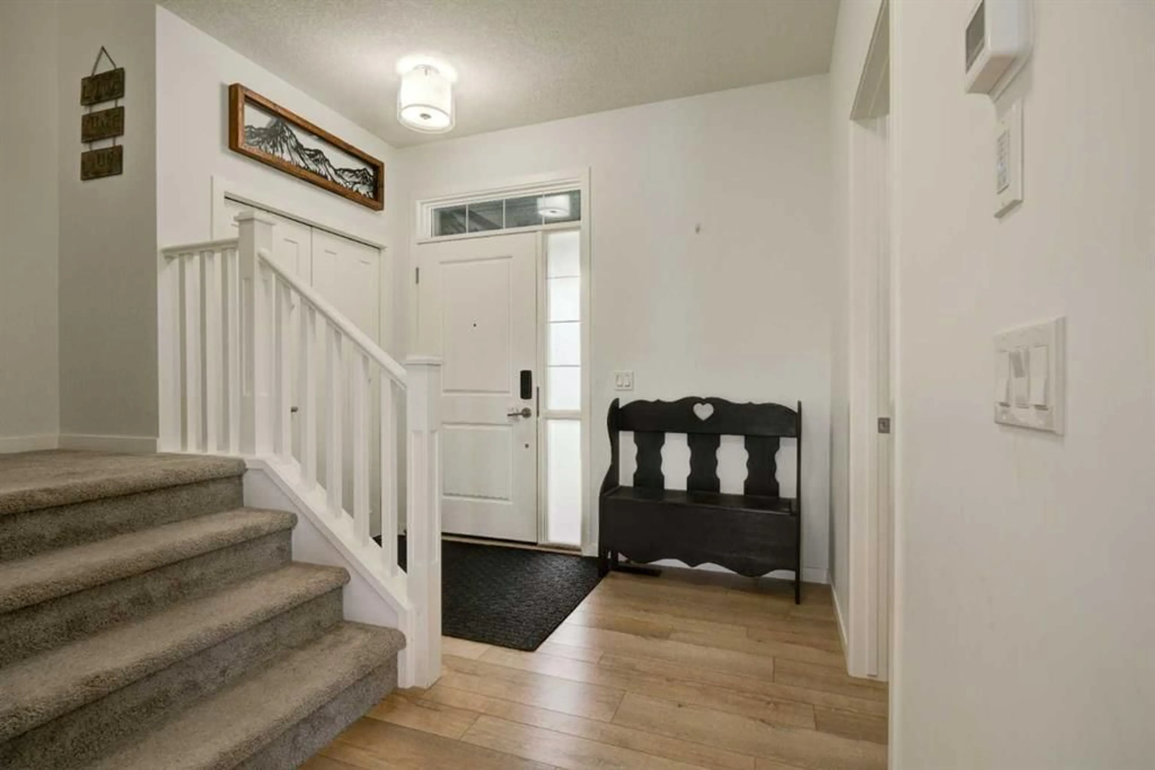608 Monterey Dr, High River, Alberta T1V 0H5
Contact us about this property
Highlights
Estimated ValueThis is the price Wahi expects this property to sell for.
The calculation is powered by our Instant Home Value Estimate, which uses current market and property price trends to estimate your home’s value with a 90% accuracy rate.Not available
Price/Sqft$360/sqft
Est. Mortgage$2,684/mo
Tax Amount (2024)$3,888/yr
Days On Market57 days
Description
Discover the perfect blend of comfort and class in this delightful two-storey home. This residence boasts spacious living areas, a modern kitchen, and a cozy family room perfect for gatherings. The second floor features a master suite with stunning views and additional bedrooms for your growing needs. Enjoy a beautifully landscaped yard with ample space for outdoor fun and a deck that's ideal for summer BBQs. With easy access to local amenities, a park within a 5 minute walk and the charm of small-town living, this home offers the best of both worlds. Come see your future home today and start making memories in High River!
Upcoming Open House
Property Details
Interior
Features
Upper Floor
Bedroom
10`10" x 11`10"Bedroom
10`10" x 11`11"4pc Bathroom
9`1" x 5`2"Laundry
5`5" x 5`10"Exterior
Features
Parking
Garage spaces 2
Garage type -
Other parking spaces 2
Total parking spaces 4
Property History
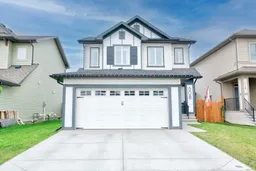 24
24