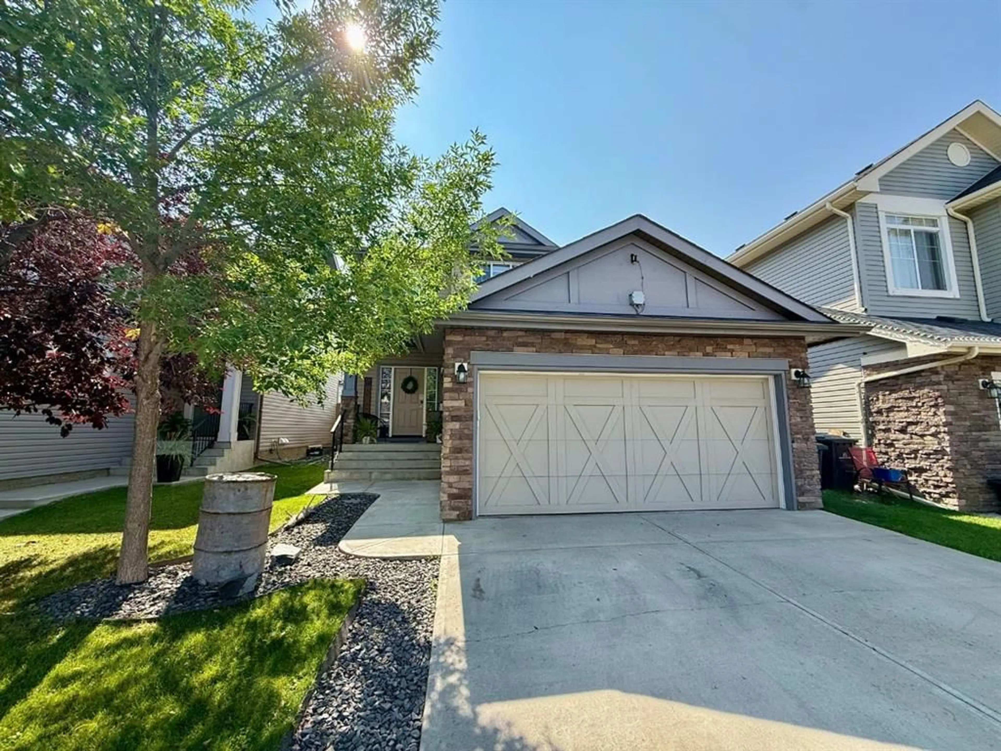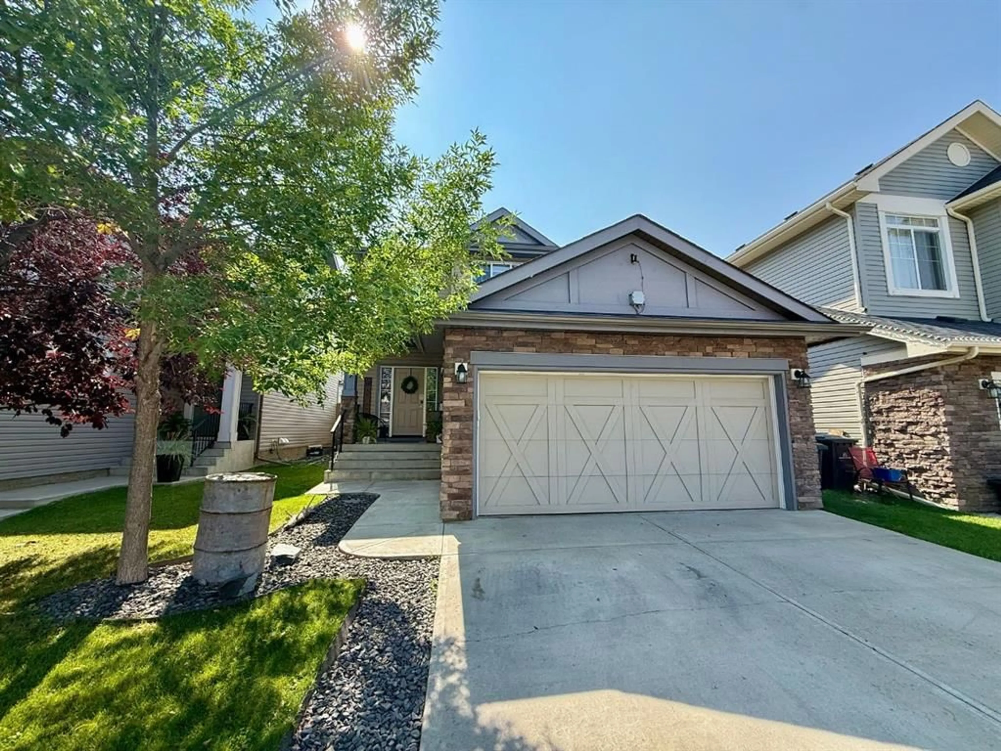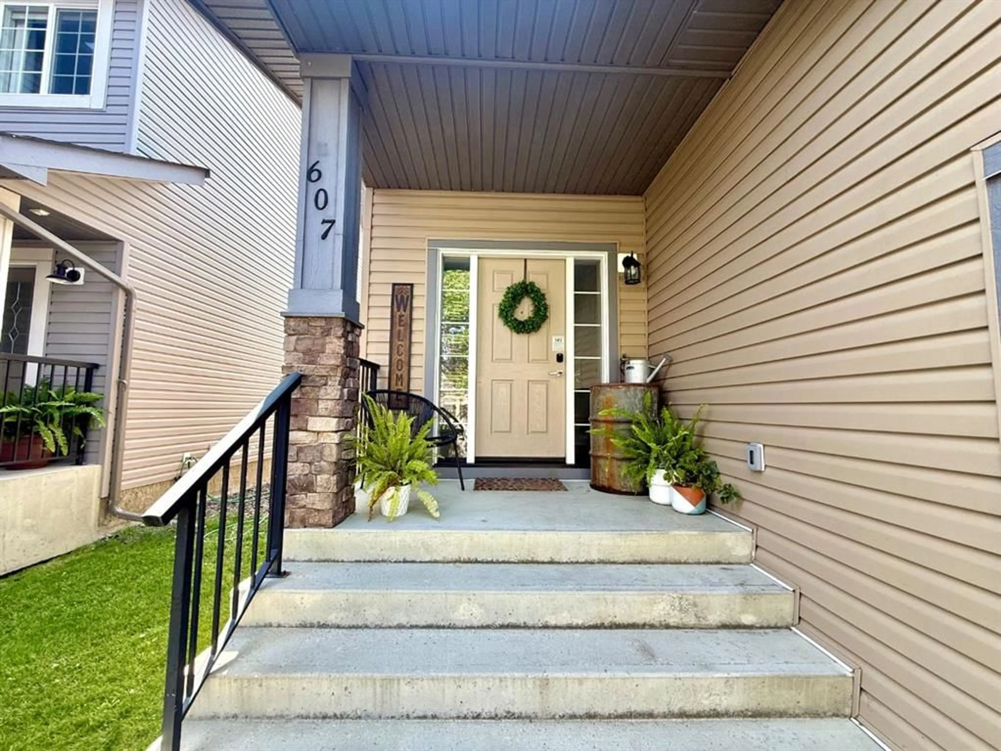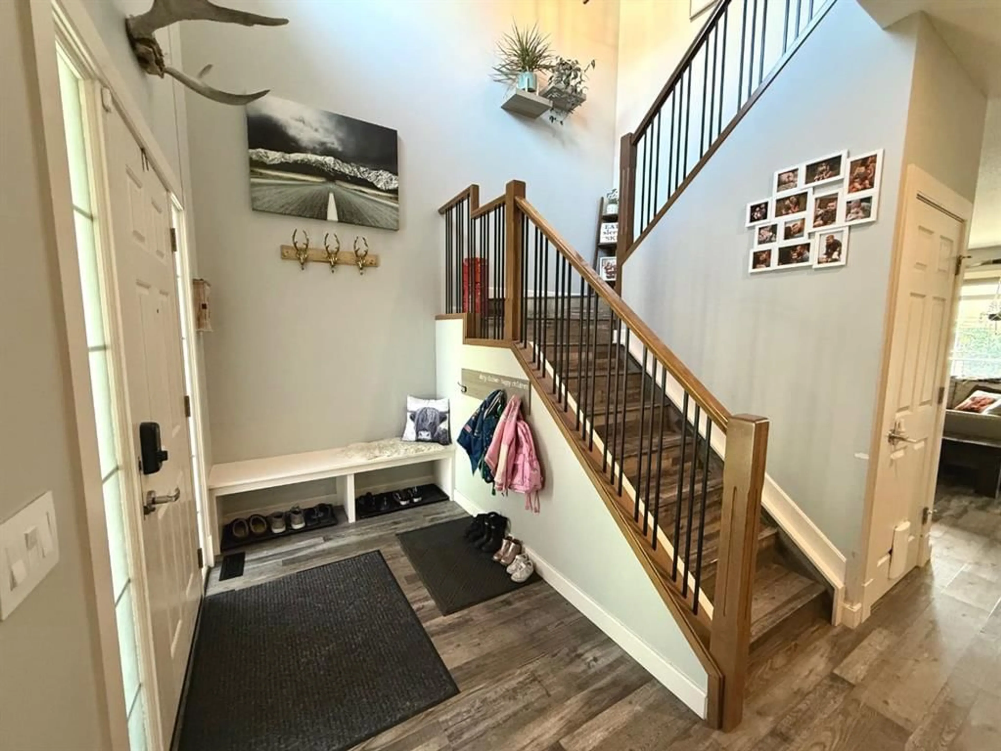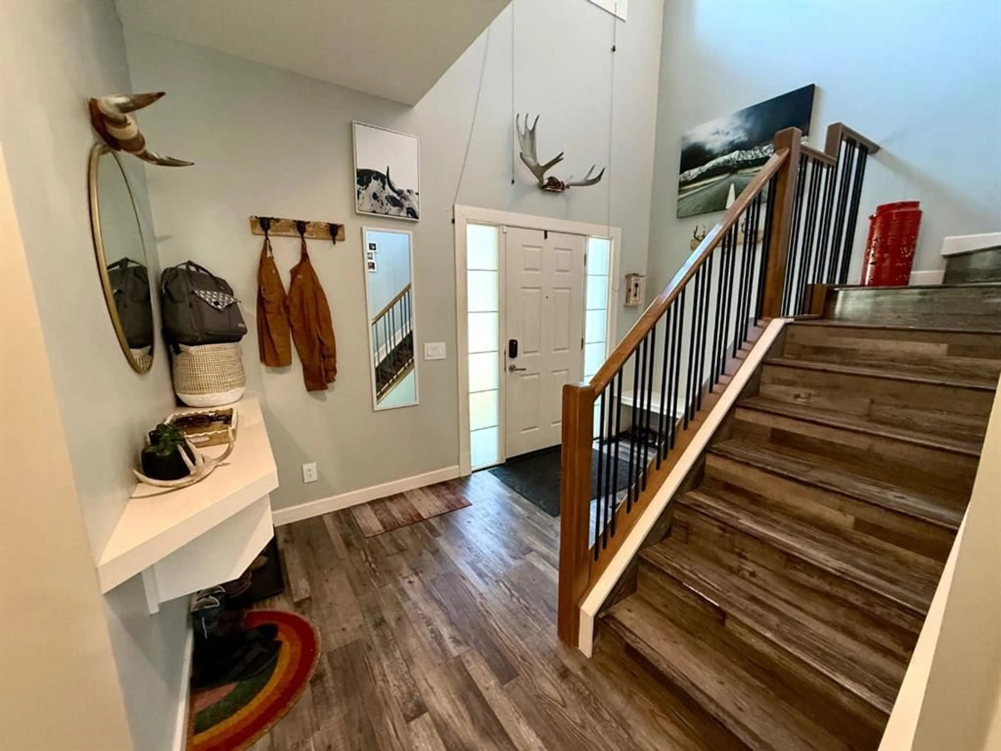607 Montgomery Close, High River, Alberta T1V 0B7
Contact us about this property
Highlights
Estimated valueThis is the price Wahi expects this property to sell for.
The calculation is powered by our Instant Home Value Estimate, which uses current market and property price trends to estimate your home’s value with a 90% accuracy rate.Not available
Price/Sqft$339/sqft
Monthly cost
Open Calculator
Description
Welcome to Montrose – one of High River’s most sought-after communities with its park-like setting, walking trails, ponds, and timeless architecture. This gorgeous fully developed 2-storey home is move-in ready and perfectly located on a quiet street close to schools, parks, and shops. Inside you’ll love the bright open-concept layout with 9 ft ceilings, a cozy fireplace, and a wall of windows filling the home with natural light. The kitchen features a walk-through pantry, large eating island, and sunny dining area, while upstairs offers 3 spacious bedrooms including a primary suite with ensuite plus another full bath. The main floor includes a handy 2-piece bath and the newer basement development adds a family room, office/den, bedroom, full bath, and stunning bamboo hardwood floors. This home also has air conditioning, luxury vinyl plank flooring, and fantastic outdoor living with a 28’ x 9’8” deck, gas BBQ hookup, and your very own hot tub. The garage is 18’3” x 19’4” and the curb appeal speaks for itself. Montrose offers a wonderful lifestyle with Shepard Family Park, the canal pathways, ponds, an off-leash dog park, and endless paved trails all right outside your door. This home has been well cared for and is ready for its next family to enjoy.
Property Details
Interior
Features
Upper Floor
4pc Ensuite bath
4pc Bathroom
4pc Bathroom
Bedroom - Primary
10`9" x 15`0"Exterior
Features
Parking
Garage spaces 2
Garage type -
Other parking spaces 2
Total parking spaces 4
Property History
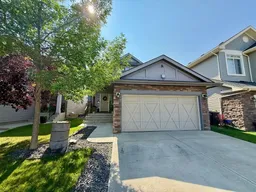 43
43
