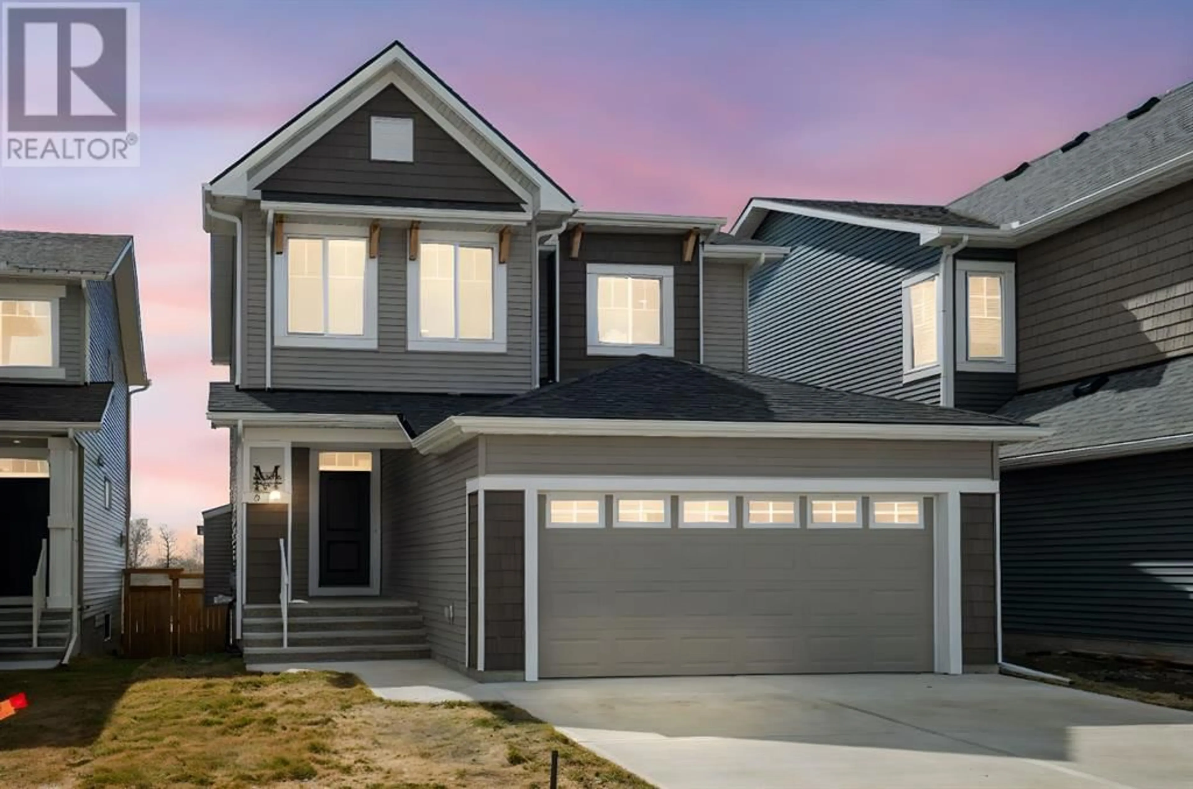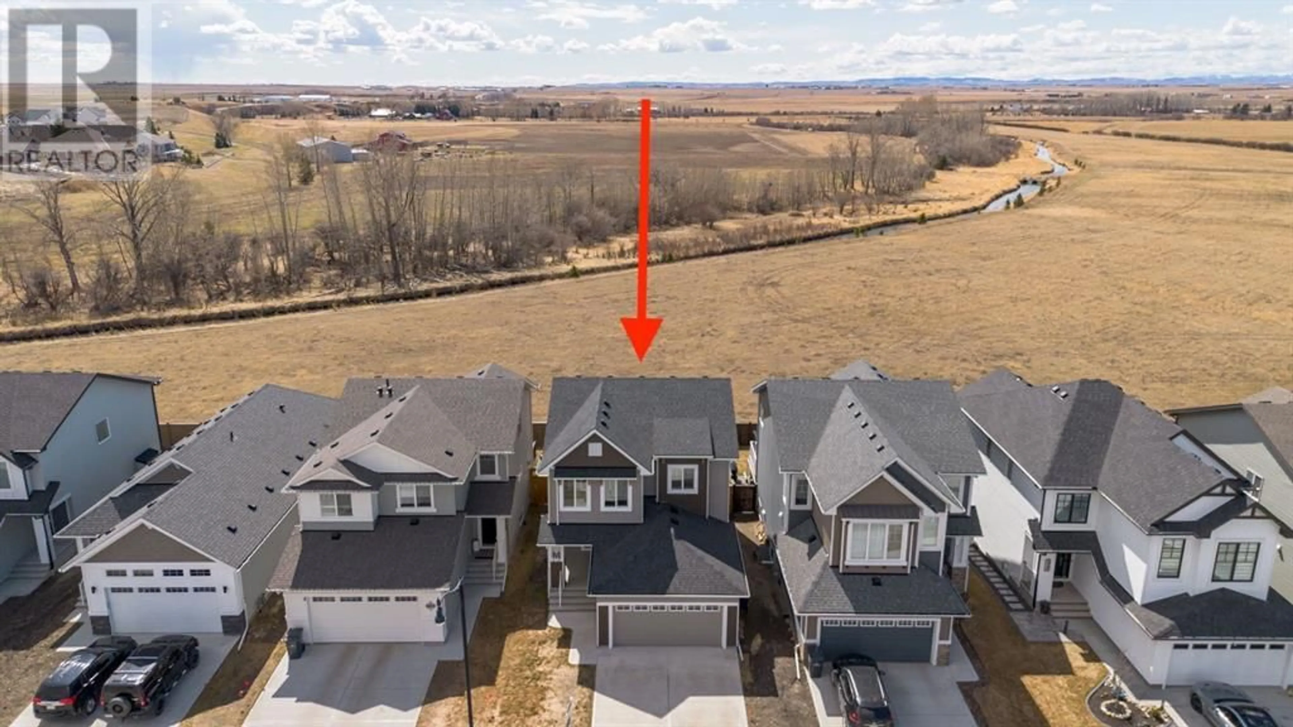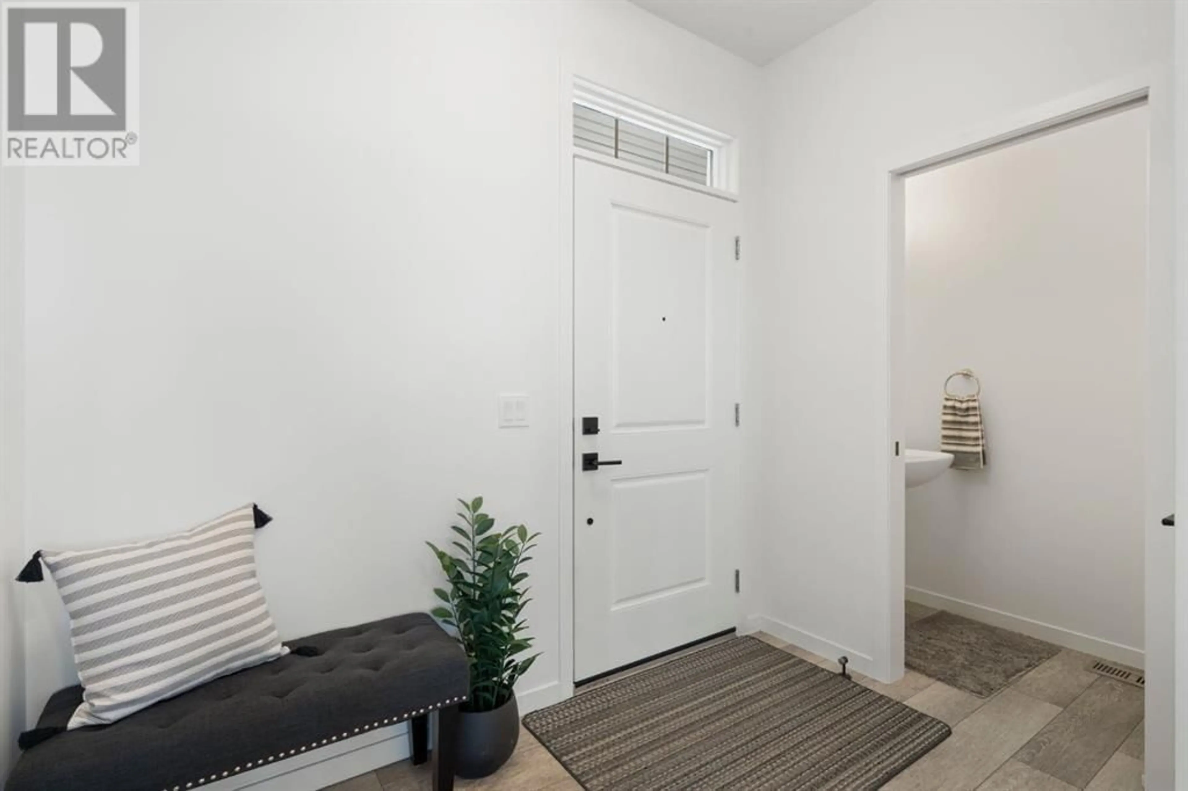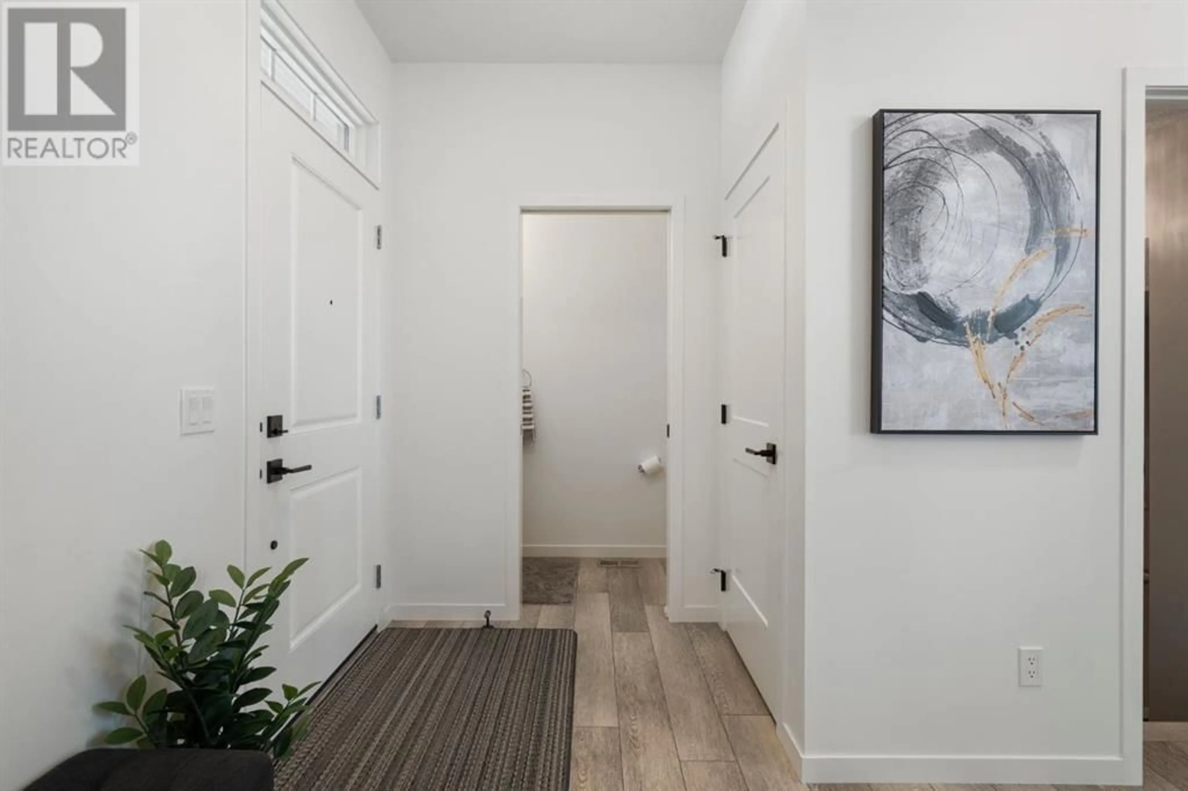513 MONTEREY DRIVE SOUTHEAST, High River, Alberta T1V0H6
Contact us about this property
Highlights
Estimated ValueThis is the price Wahi expects this property to sell for.
The calculation is powered by our Instant Home Value Estimate, which uses current market and property price trends to estimate your home’s value with a 90% accuracy rate.Not available
Price/Sqft$380/sqft
Est. Mortgage$2,985/mo
Tax Amount (2024)$4,149/yr
Days On Market10 days
Description
Welcome to this beautifully finished two-story home in the desirable community of Montrose, offering stunning mountain views, no neighbours behind, and a layout that truly feels like a show-home — all at an unbeatable price. With 1,827 sq ft above grade and an additional 736 sq ft of developed basement space, this home delivers on space, style, and comfort. You’ll love the 4 bedrooms and 3.5 bathrooms, ideal for growing families or anyone craving a little extra room. The main floor features stylish flooring, a convenient half bath, a laundry room, and a gorgeous kitchen complete with quartz countertops, stainless steel appliances, a kitchen island, and ceiling-height cabinetry. Soak in all the south-facing natural light as you watch Real Housewives of New Jersey with the mountains as your backdrop. Upstairs, you’ll find a spacious bonus room, more incredible views, and a dreamy primary suite with a large walk-in closet and a 5-piece ensuite featuring a double vanity, soaker tub, and stand-alone shower. Two additional bedrooms and a full bath complete the upper level. Downstairs, the fully developed basement boasts a cozy living room with an electric fireplace, a fourth bedroom, and a bathroom that looks like it came straight out of a magazine. Sitting on a big lot, this home is ready for your dream yard — whether it’s the ultimate garden or the world’s greatest deck. Located in Montrose, one of High River’s most sought-after communities with parks, pathways, and quick access to amenities — this home won’t last long! (id:39198)
Property Details
Interior
Features
Main level Floor
Living room
11.92 ft x 12.17 ftKitchen
12.58 ft x 15.08 ftDining room
9.58 ft x 14.42 ft2pc Bathroom
Exterior
Parking
Garage spaces -
Garage type -
Total parking spaces 4
Property History
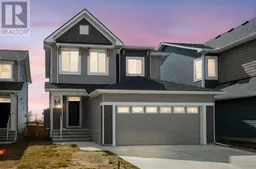 45
45
