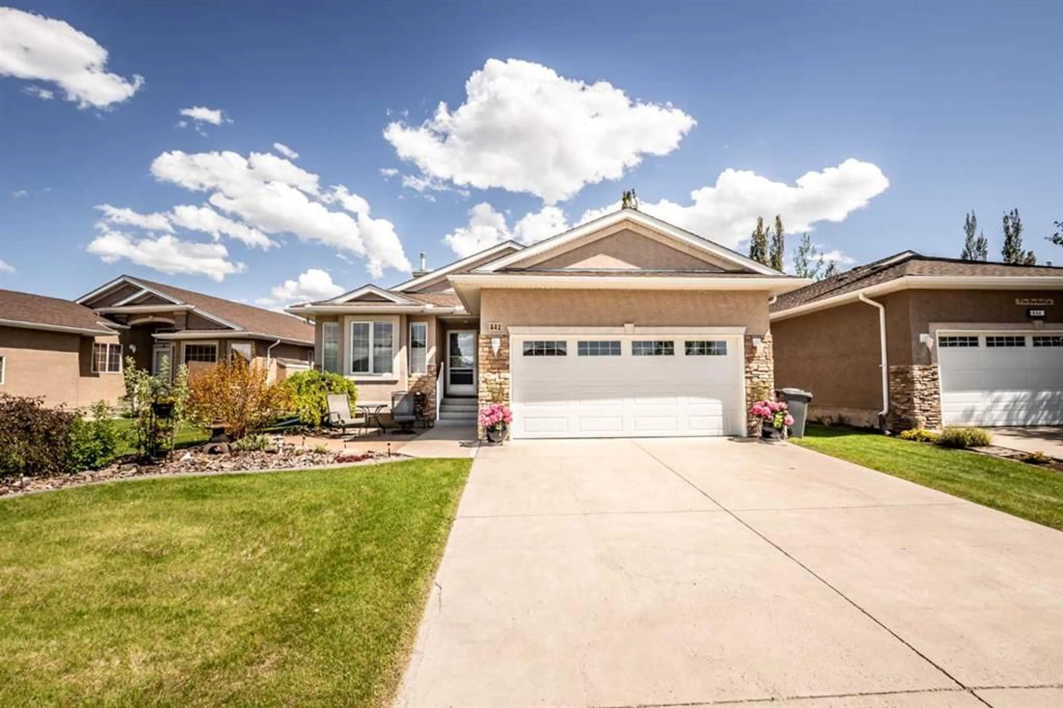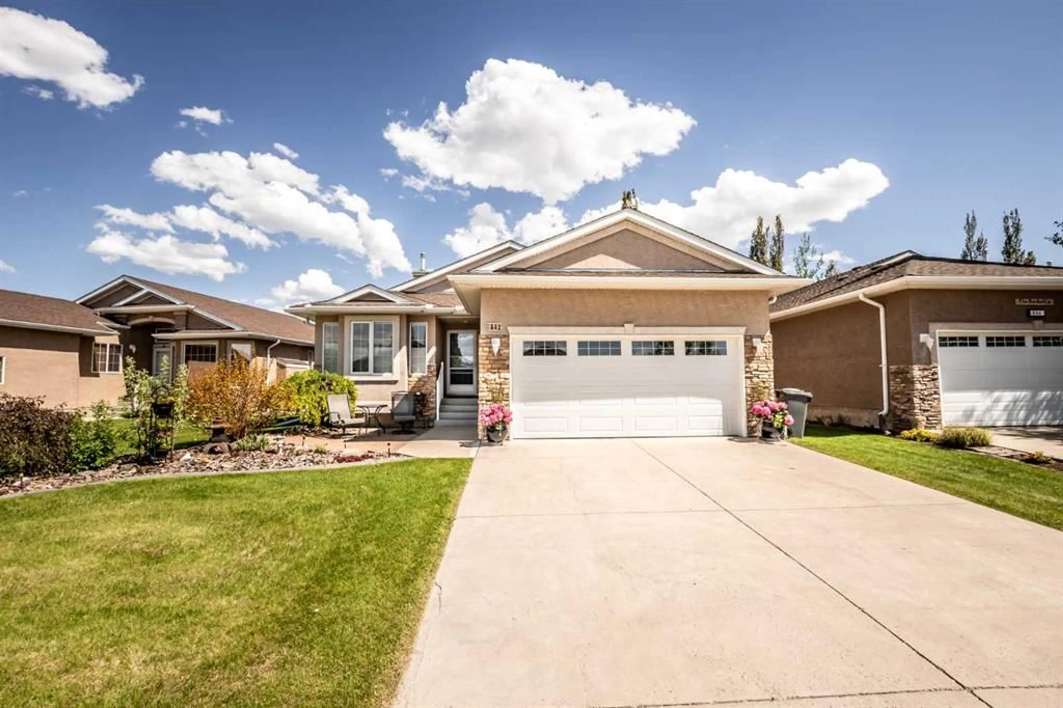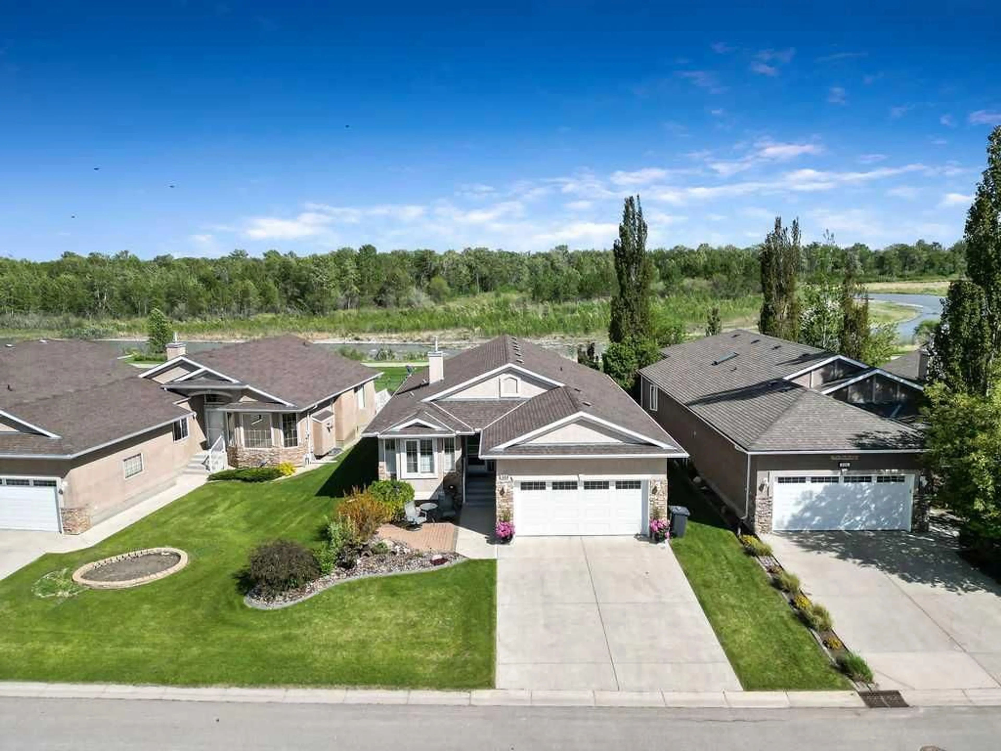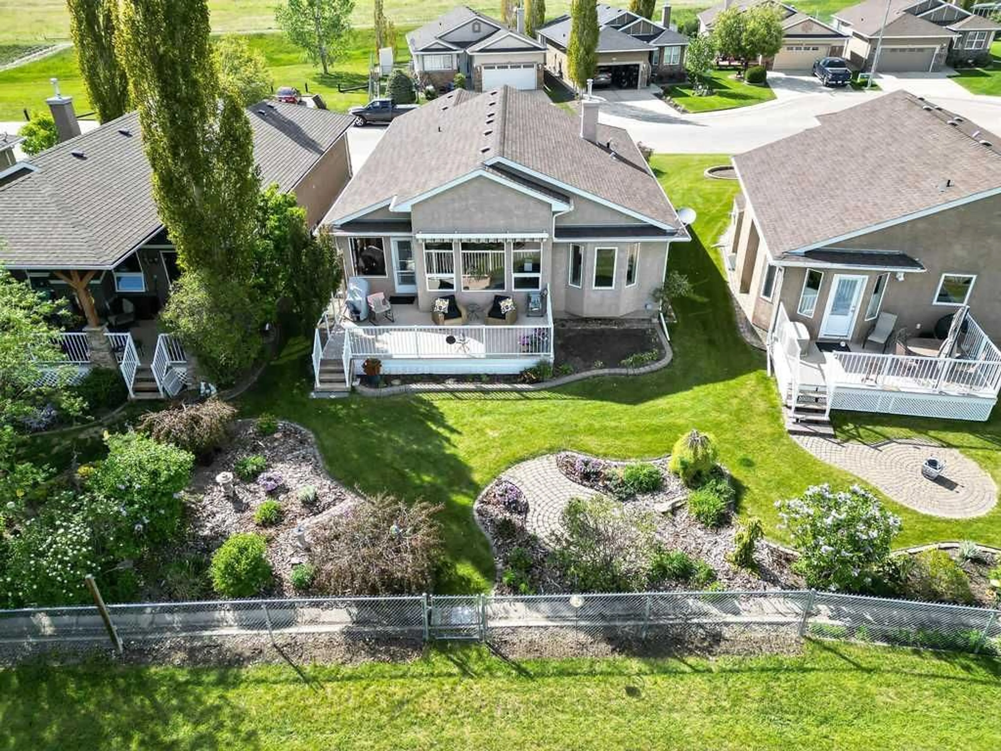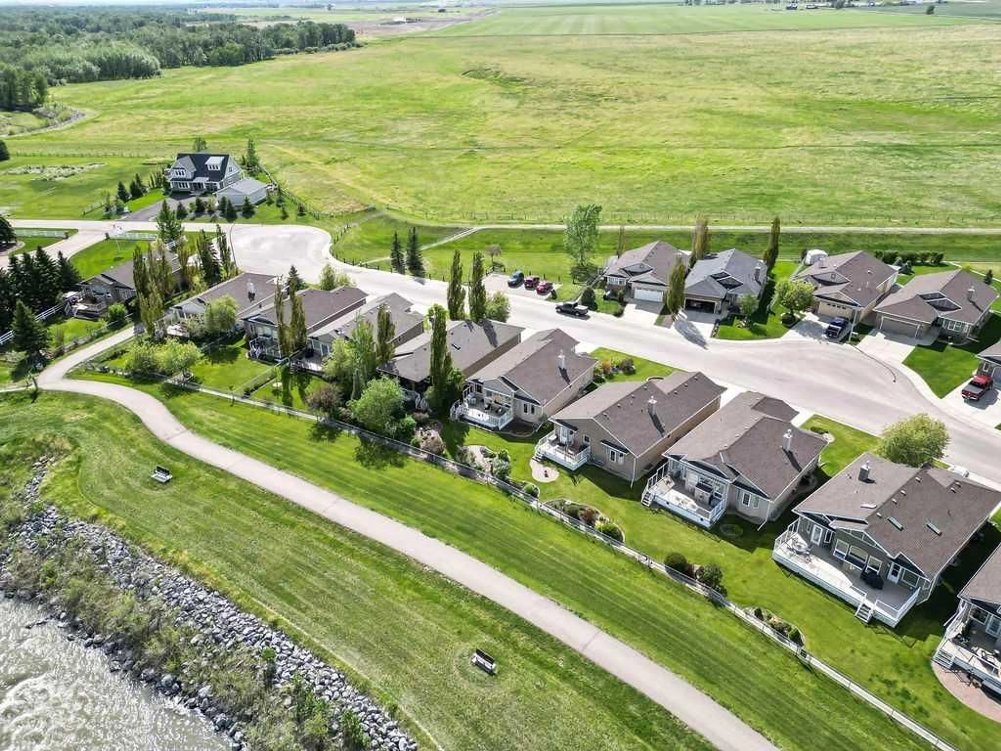442 Riverside Green, High River, Alberta T1V 1M5
Contact us about this property
Highlights
Estimated ValueThis is the price Wahi expects this property to sell for.
The calculation is powered by our Instant Home Value Estimate, which uses current market and property price trends to estimate your home’s value with a 90% accuracy rate.Not available
Price/Sqft$550/sqft
Est. Mortgage$3,388/mo
Maintenance fees$145/mo
Tax Amount (2024)$4,651/yr
Days On Market3 days
Description
Nestled on one of the quieter streets in the desirable NW High River, this charming bungalow offers an unbeatable setting. Enjoy peaceful living with a backyard that opens directly onto the scenic "Happy Trails" walking path, which meanders along the beautiful Highwood River. Inside, the home features an open-concept design enhanced by vaulted ceilings and large windows that fill the space with natural light. The classic oak cabinetry is beautifully complemented by updated vinyl plank flooring, creating a timeless and welcoming feel. Just off the kitchen nook and dining area, step onto the 22' 10" x 9' 8" east-facing deck overlooking the landscaped yard and enjoy tranquil views of the river valley—an ideal spot for morning coffee or evening relaxation. The generously sized primary bedroom includes a walk-in closet and an ensuite that is larger than most, offering both comfort and privacy. A bright and inviting flex room could be utilized as a bedroom or a den is located on the west side of the home, with large windows that provide abundant natural light. The developed basement features a huge family room with plenty of space that could easily be divided into a fitness area or media room. It also includes a spacious bedroom, a full bathroom, and abundant storage options. This is a great "lock and leave" opportunity as the HOA fees pay for the snow removal in the winter and landscaping/irrigation maintenance in the summer. Whether you're out for a stroll or simply enjoying the serene views from home, this location offers a perfect blend of nature and neighborhood charm.
Property Details
Interior
Features
Main Floor
Entrance
10`9" x 9`7"Bedroom
14`4" x 10`0"Laundry
8`0" x 6`9"Kitchen
12`4" x 11`7"Exterior
Features
Parking
Garage spaces 2
Garage type -
Other parking spaces 2
Total parking spaces 4
Property History
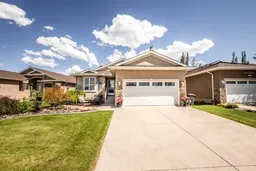 40
40
