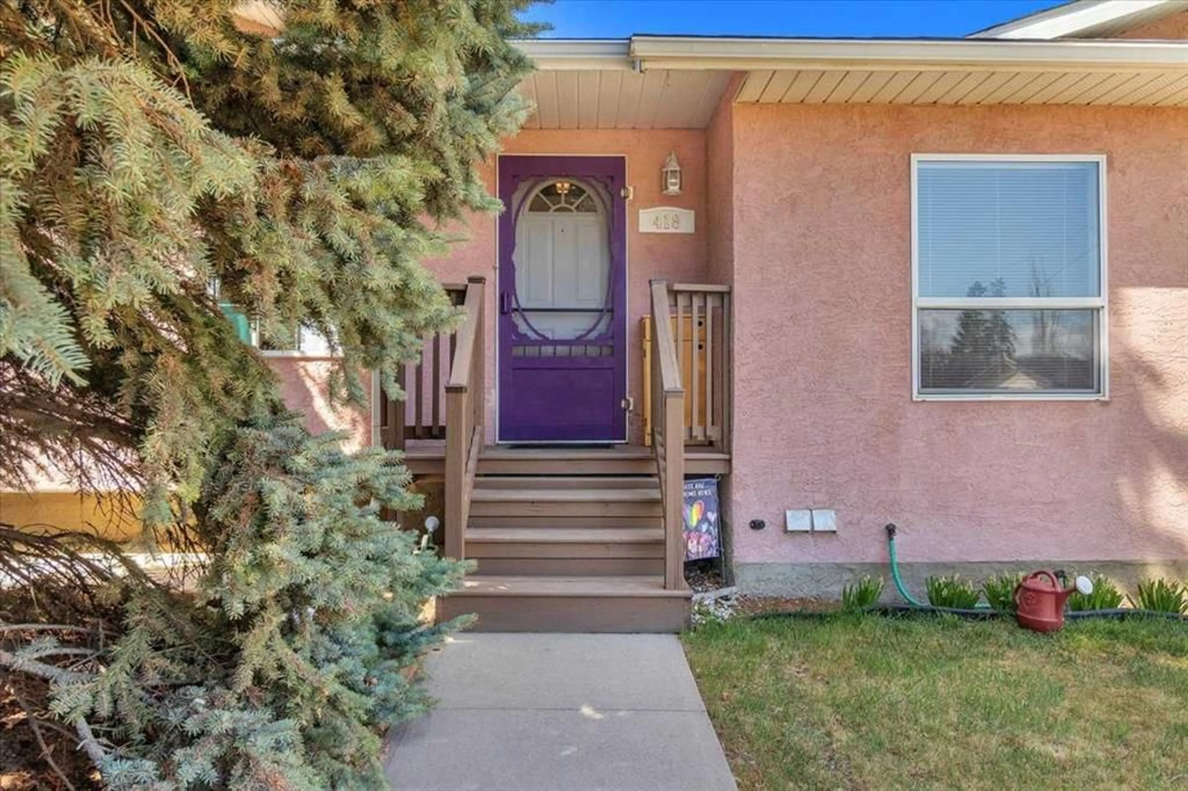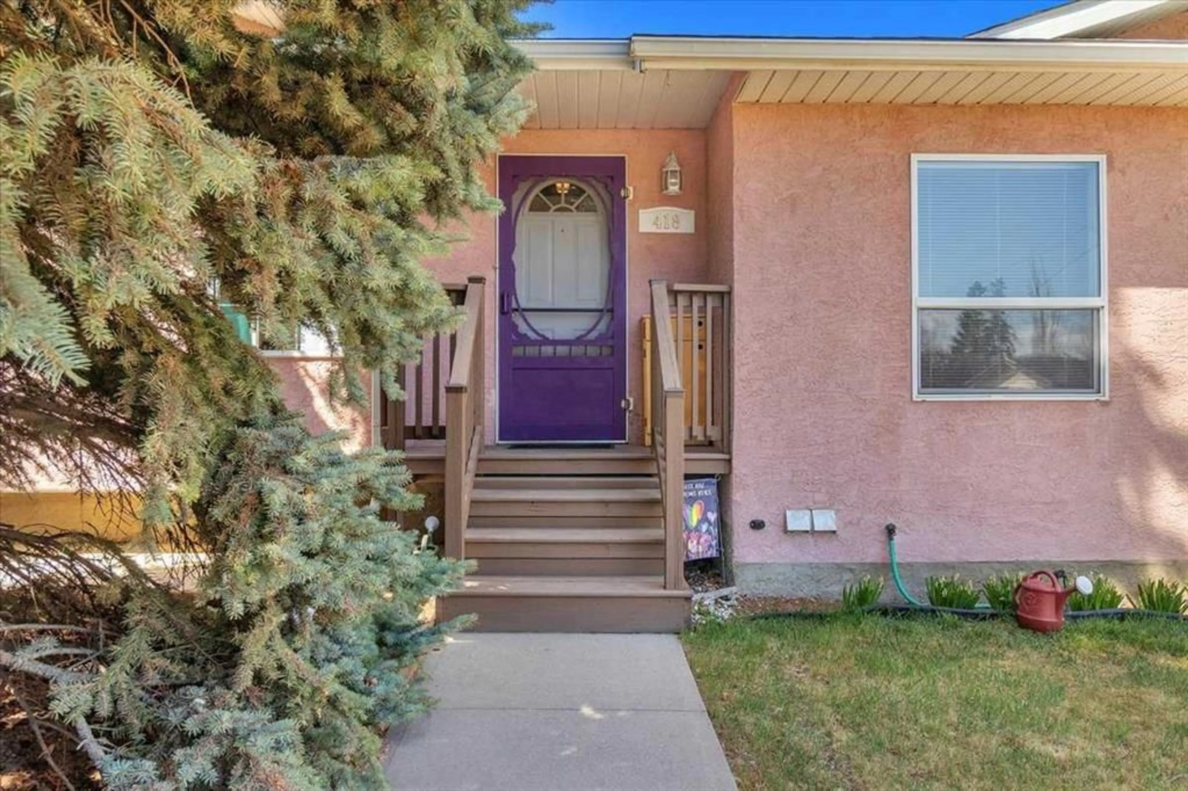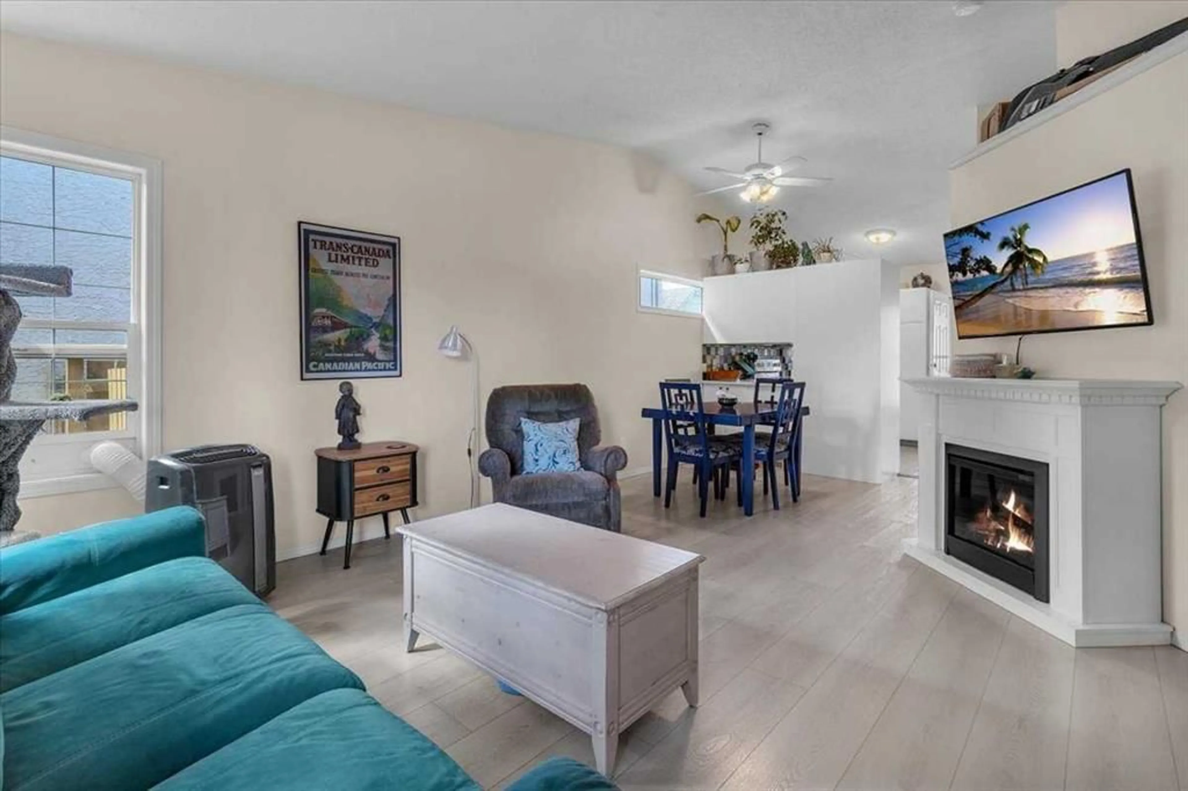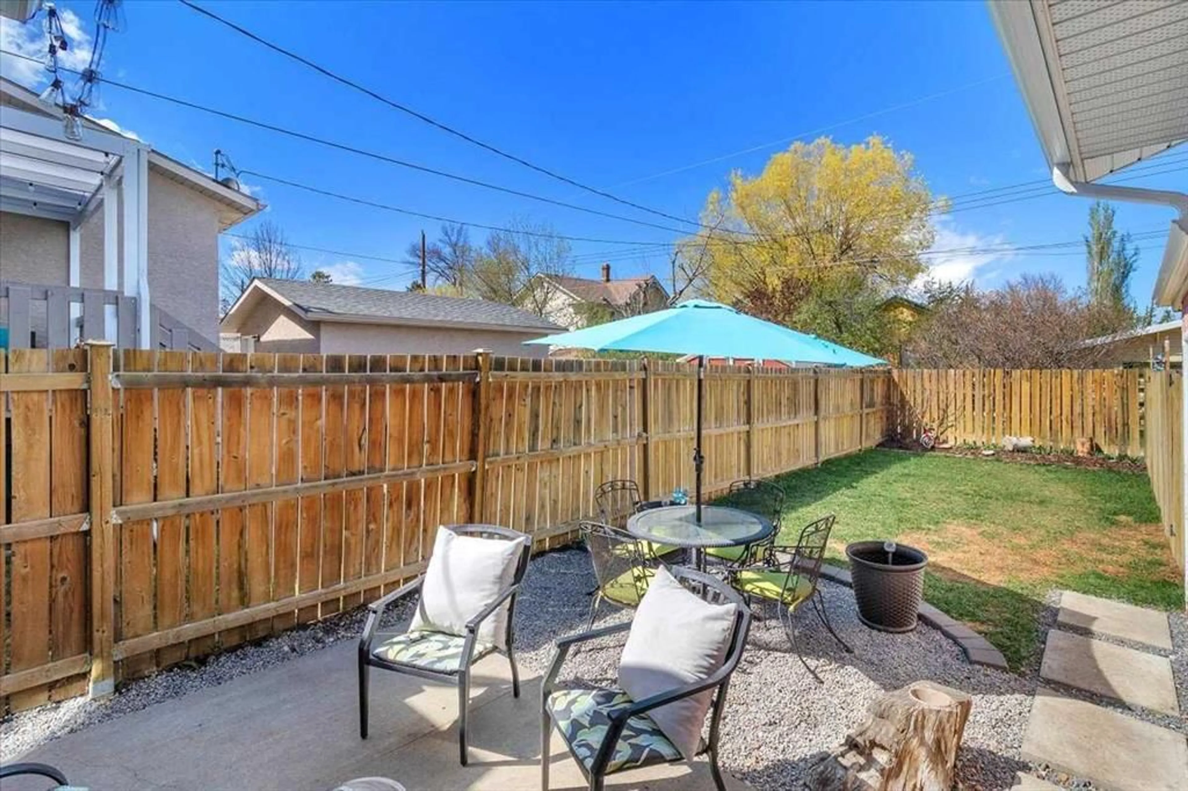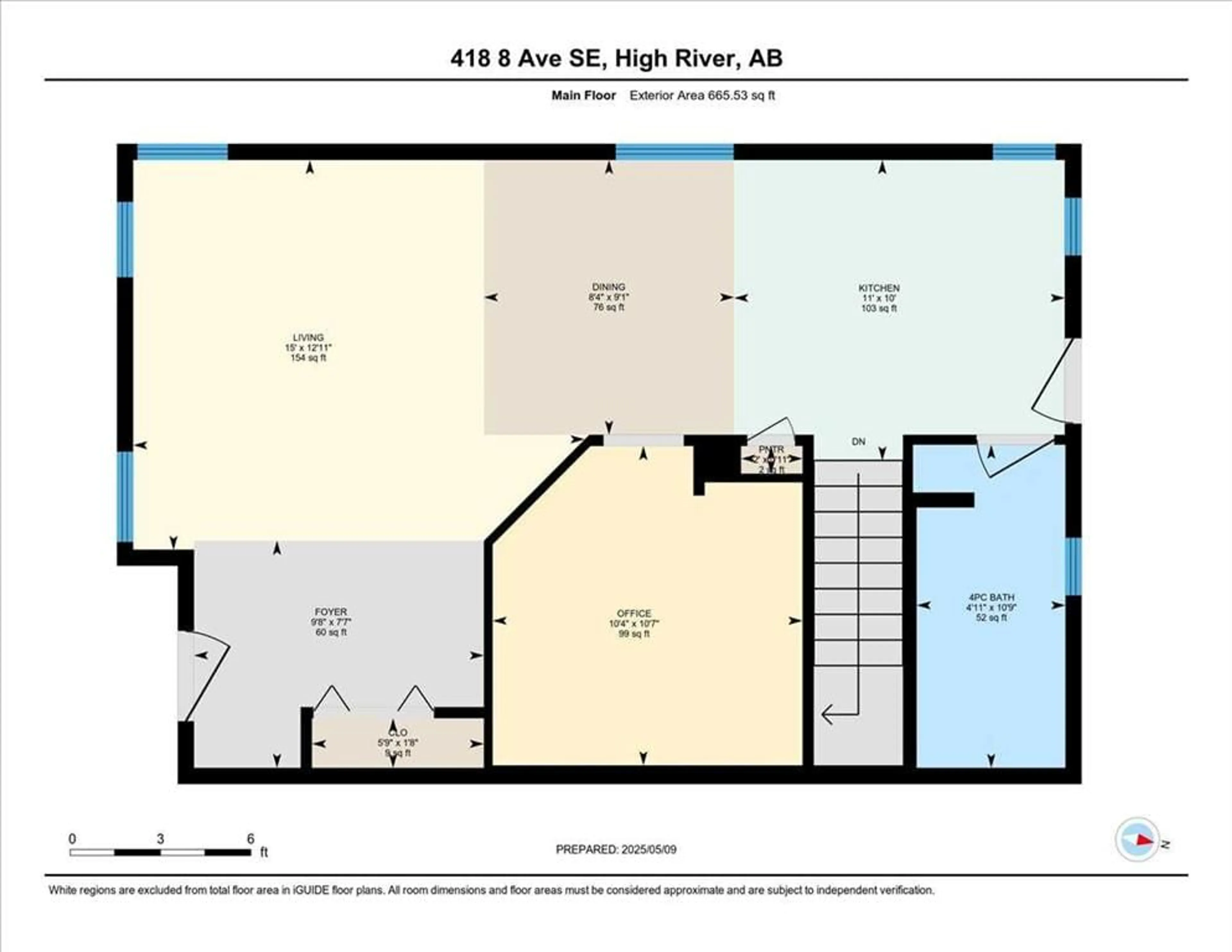418 8 Ave, High River, Alberta T1V 1J3
Contact us about this property
Highlights
Estimated ValueThis is the price Wahi expects this property to sell for.
The calculation is powered by our Instant Home Value Estimate, which uses current market and property price trends to estimate your home’s value with a 90% accuracy rate.Not available
Price/Sqft$563/sqft
Est. Mortgage$1,610/mo
Tax Amount (2024)$1,869/yr
Days On Market2 days
Description
Welcome home to this cozy and inviting duplex, perfectly suited for first-time buyers! Centrally located in the heart of High River, this home is close to schools, shopping, and walking paths—with quick access to the highway for easy commuting. As you enter, you're welcomed by a large, bright foyer that makes a great first impression and adds functional space for coats, bags, or a bench. The living room features vaulted ceilings and a large front window that lets in loads of natural light while a mature front tree keeps things private. At the center of the home, you'll find a quiet den—perfect for a home office or flex room—and an open dining area. The kitchen is efficient and well-laid out, offering plenty of cabinetry for storage or pantry space. It connects naturally to the living and dining areas, making it a comfortable hub for everyday life. At the rear of the main floor is a full 4-piece bathroom, easily accessible from all main living areas. Downstairs, the layout is smart and functional. The laundry is centrally located and makes laundry day a breeze. The primary bedroom is spacious and bright, with room for a king bed and more. It features direct access to a 2-piece ensuite bathroom and an adjoining storage area. The second bedroom also offers generous space, with a large walk-in closet and access to under-stair storage—ideal for seasonal bins or extra gear. Out back, enjoy a large concrete patio—great for outdoor lounging, BBQs, or hosting—plus a spacious fenced yard with room to garden or let pets run. A single detached garage sits at the rear of the lot, along with a gravel parking pad that’s large enough to accommodate a medium-sized trailer or extra vehicle. Call your favourite agent today—this one won’t last!
Property Details
Interior
Features
Main Floor
Foyer
9`8" x 7`7"Living Room
15`0" x 12`11"Dining Room
8`4" x 9`1"Kitchen
11`0" x 10`0"Exterior
Parking
Garage spaces 1
Garage type -
Other parking spaces 2
Total parking spaces 3
Property History
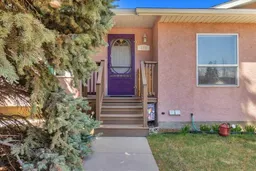 29
29
