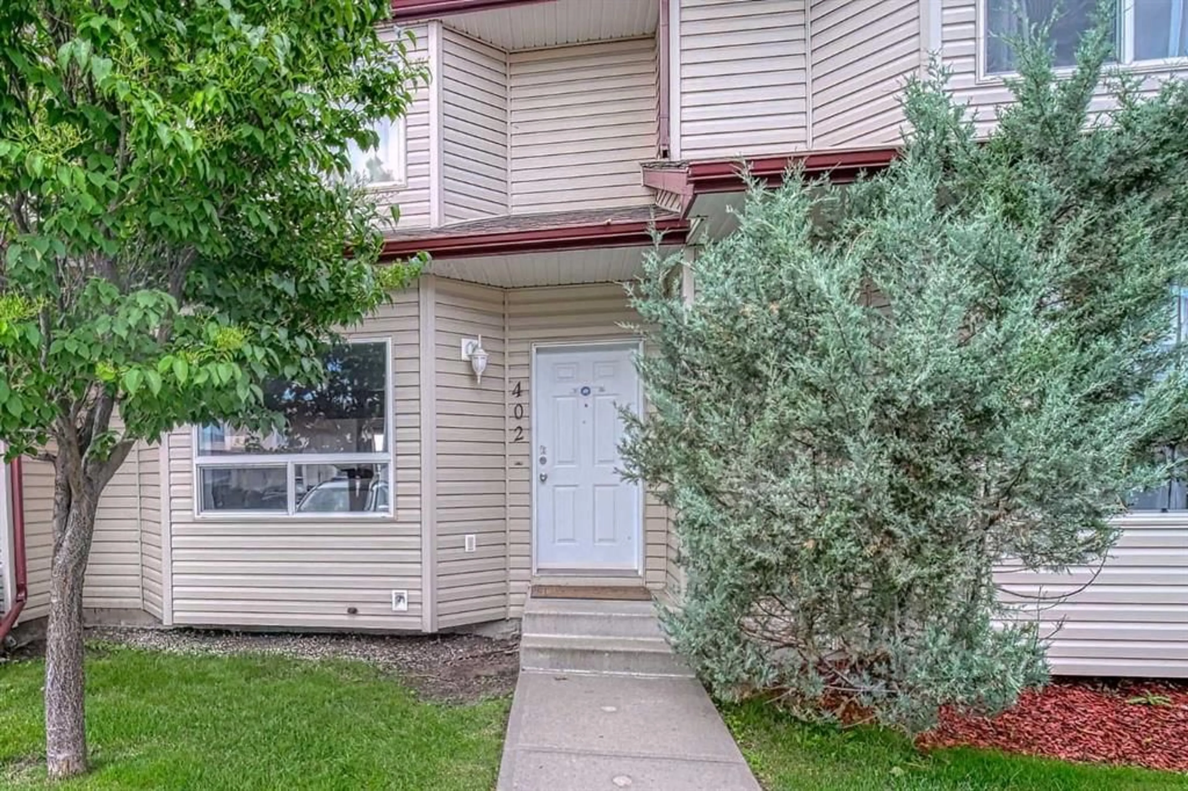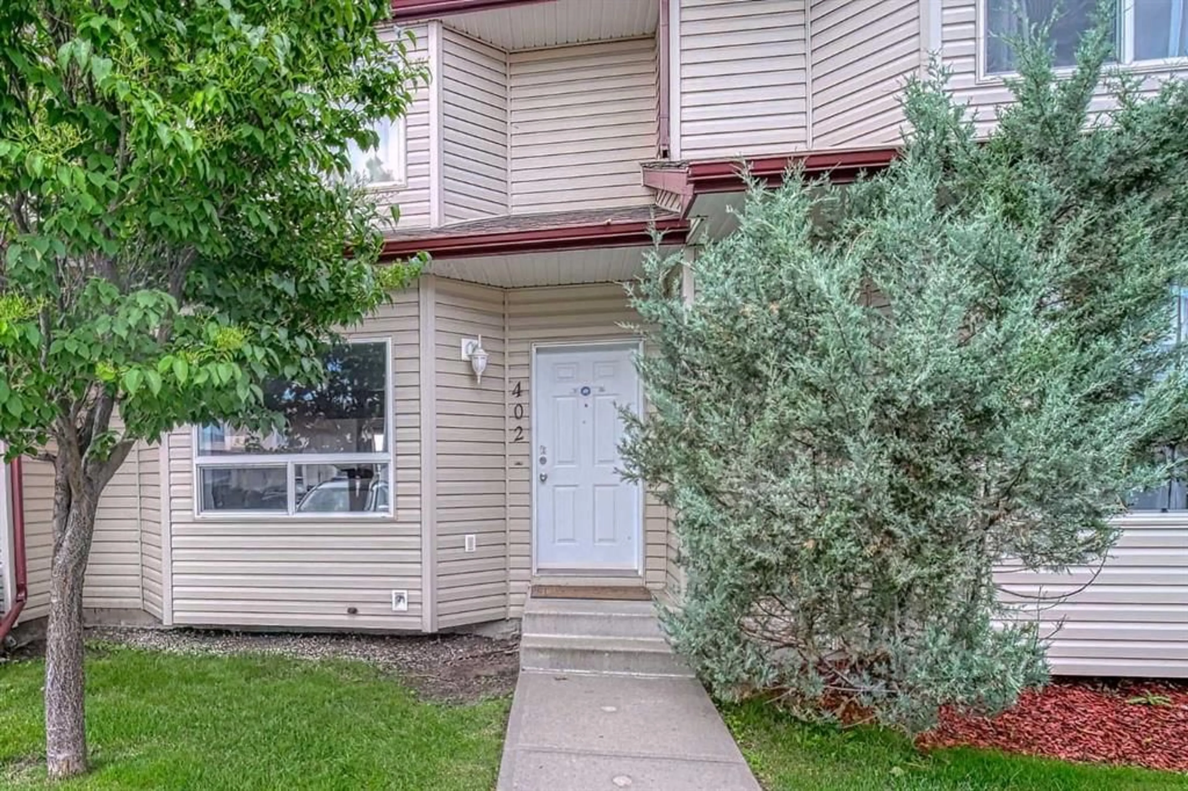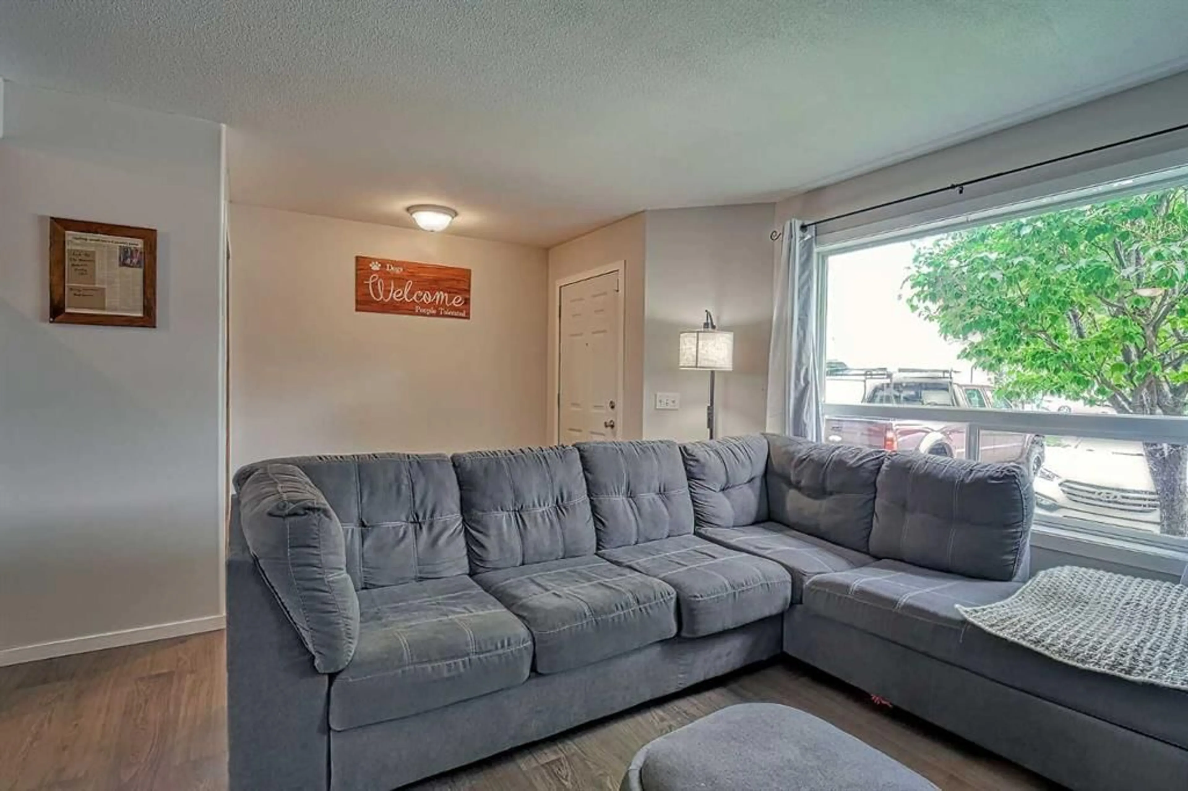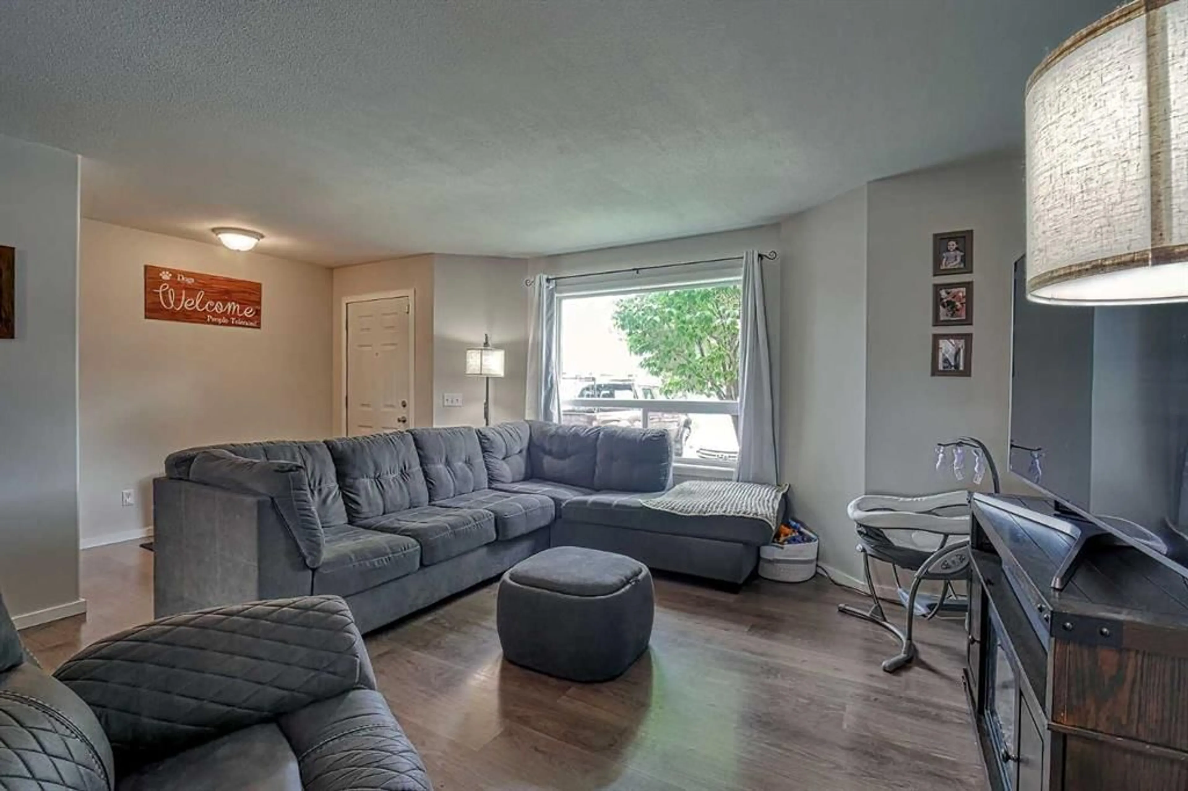402 Eagleview Pl, High River, Alberta T1V 1Y6
Contact us about this property
Highlights
Estimated valueThis is the price Wahi expects this property to sell for.
The calculation is powered by our Instant Home Value Estimate, which uses current market and property price trends to estimate your home’s value with a 90% accuracy rate.Not available
Price/Sqft$226/sqft
Monthly cost
Open Calculator
Description
Welcome home to this wonderful 3-bedroom townhome in the community of Eagle View Estate that have low condo fees. The open concept main floor has a large front entrance, a spacious living room to read a book, watch tv or entertain. The dining area leads you to the fenced backyard with new deck that is great for relaxing, having plants or to bbq. The kitchen has the perfect amount of counter and cupboard space with a window over the sink and a corner pantry. The 2pce bathroom finishes the main floor. The upper level has three bedrooms including a large walk-in closet in the primary bedroom. A full bath with a door to the hallway, and a door to the primary bedroom is a nice convenient feature. The undeveloped basement provides plenty of room for your ideas to develop, whether it’s a playroom, an extra space to “wind down”, home gym, or storage area. With 2 assigned parking stalls this home is in a perfect location to get to Shopping, Schools, Parks, Walking Paths, George Lane Park, Recreation Center, Hospital, Medical/Dental Centers, Wales Theatre, "Take-Out", Golf, and a short drive to the, Drive-In Theatre/Rodeo Grounds and so much more. 25(ish) minutes to Calgary and 20(ish)minutes to Okotoks.
Property Details
Interior
Features
Main Floor
Living Room
28`1" x 15`8"Foyer
8`3" x 4`9"Dining Room
9`6" x 9`4"Kitchen
9`10" x 6`6"Exterior
Features
Parking
Garage spaces -
Garage type -
Total parking spaces 2
Property History
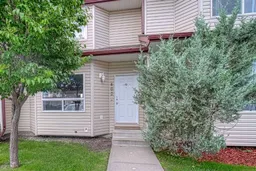 22
22
