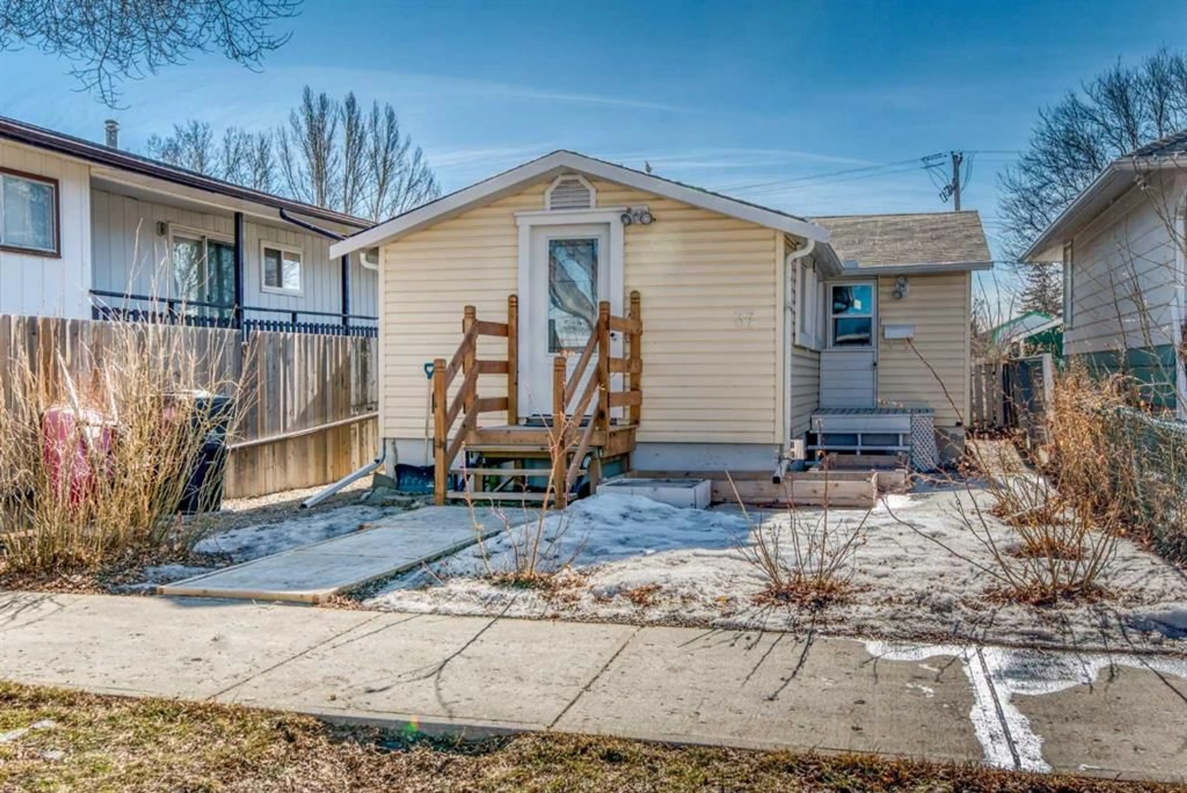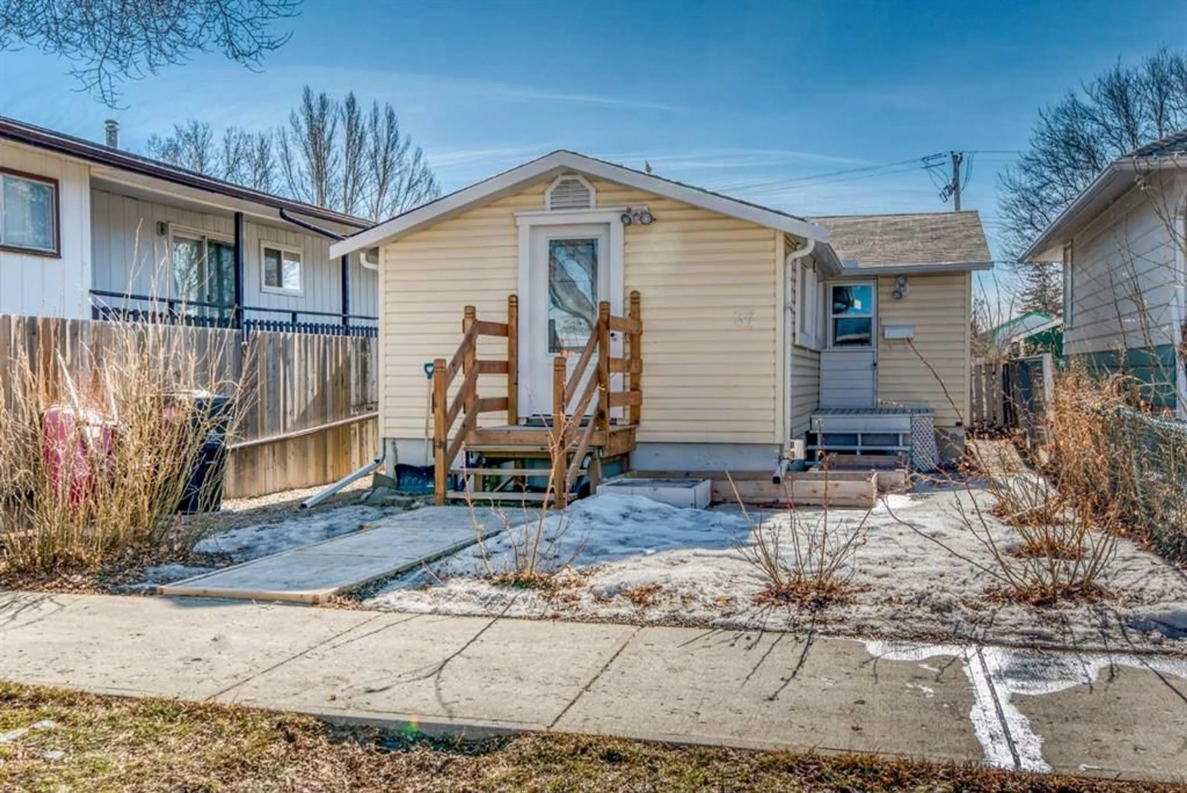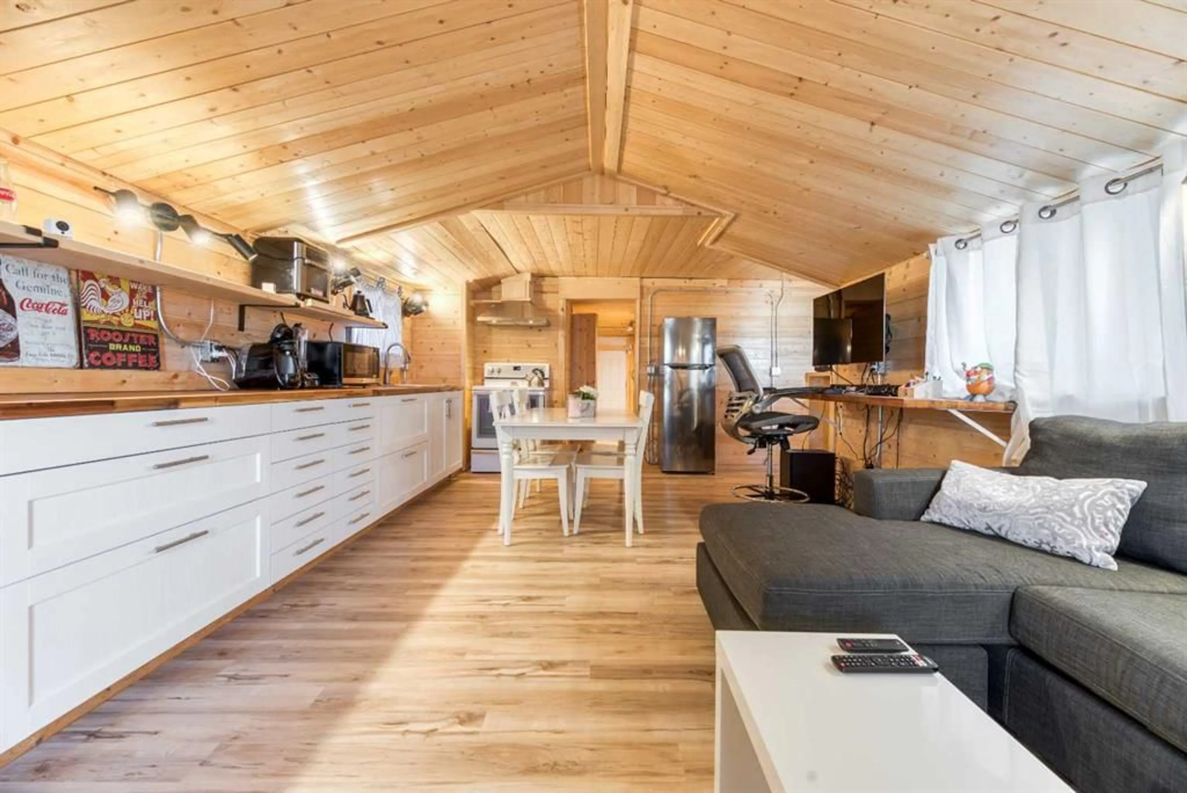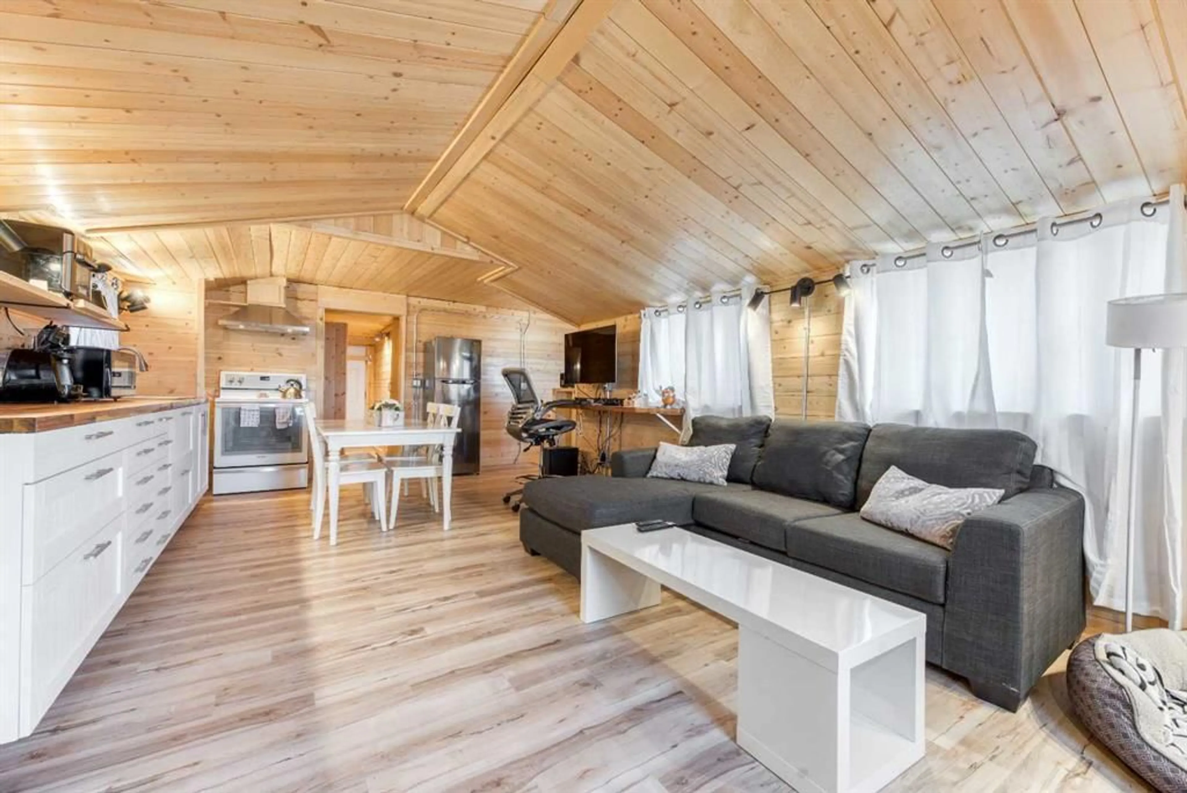Contact us about this property
Highlights
Estimated ValueThis is the price Wahi expects this property to sell for.
The calculation is powered by our Instant Home Value Estimate, which uses current market and property price trends to estimate your home’s value with a 90% accuracy rate.Not available
Price/Sqft$510/sqft
Est. Mortgage$1,417/mo
Tax Amount (2024)$1,995/yr
Days On Market34 days
Description
A true gem waiting for you in the heart of High River! Imagine fulfilling your Southern Alberta dream in this quaint, affordable property with everything you need to feel like you are tucked away- just like a cabin in the woods. The mature tree lined streets take you back to simpler times, where life slows down and you can escape the hustle and bustle, yet you're only a short walk from local shops and delightful eateries. You will appreciate the warmth of the tongue and grove ceiling, pine walls, custom interior doors and complimentary luxury vinyl flooring. Keeping the chalet feeling, the freestanding gas fireplace heats this open plan with white kitchen cabinetry, butcher block counter tops and new appliances. The ambiance is carried through to the primary retreat and three piece bath just across the hall for convenience. The wooden staircase takes you to the finished basement with cozy family room, featuring a second fireplace and laundry area tucked away with added storage. ALL big ticket items have been taken care of including; shingles, electrical, plumbing, water main, insulation, windows, exterior doors, LED lighting throughout and so much more! All with proper permits and approved by the town of High River. The back yard is a blank canvas and ready for your dream custom garage or use for additional parking! Don't miss out on this opportunity, view today!
Property Details
Interior
Features
Main Floor
Living Room
13`2" x 14`6"Bedroom - Primary
10`4" x 11`1"Kitchen
5`2" x 15`3"Dining Room
9`0" x 8`9"Exterior
Parking
Garage spaces -
Garage type -
Total parking spaces 2
Property History
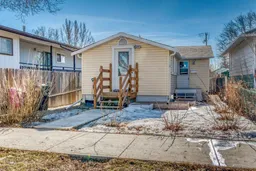 28
28
