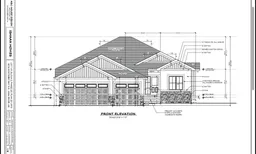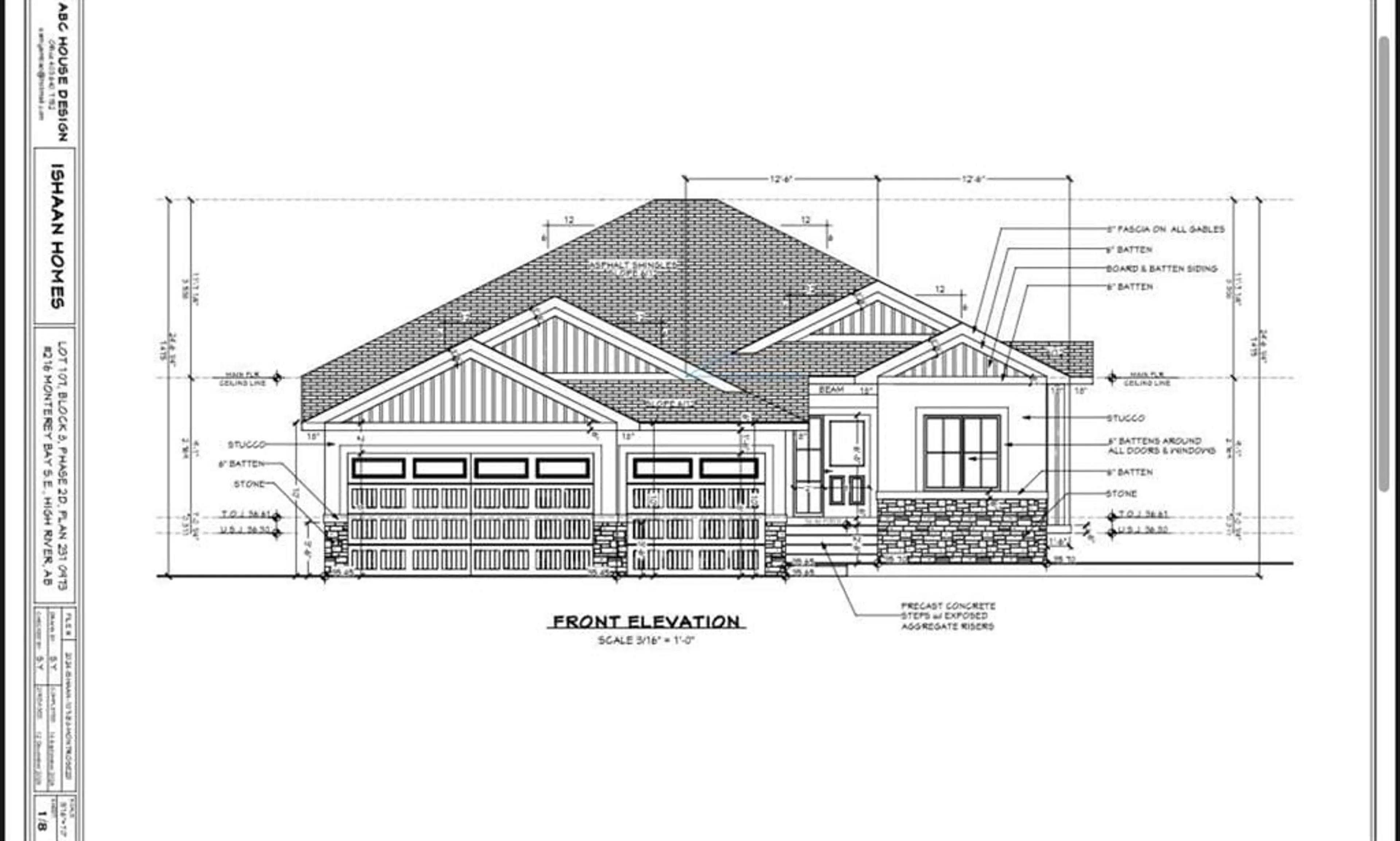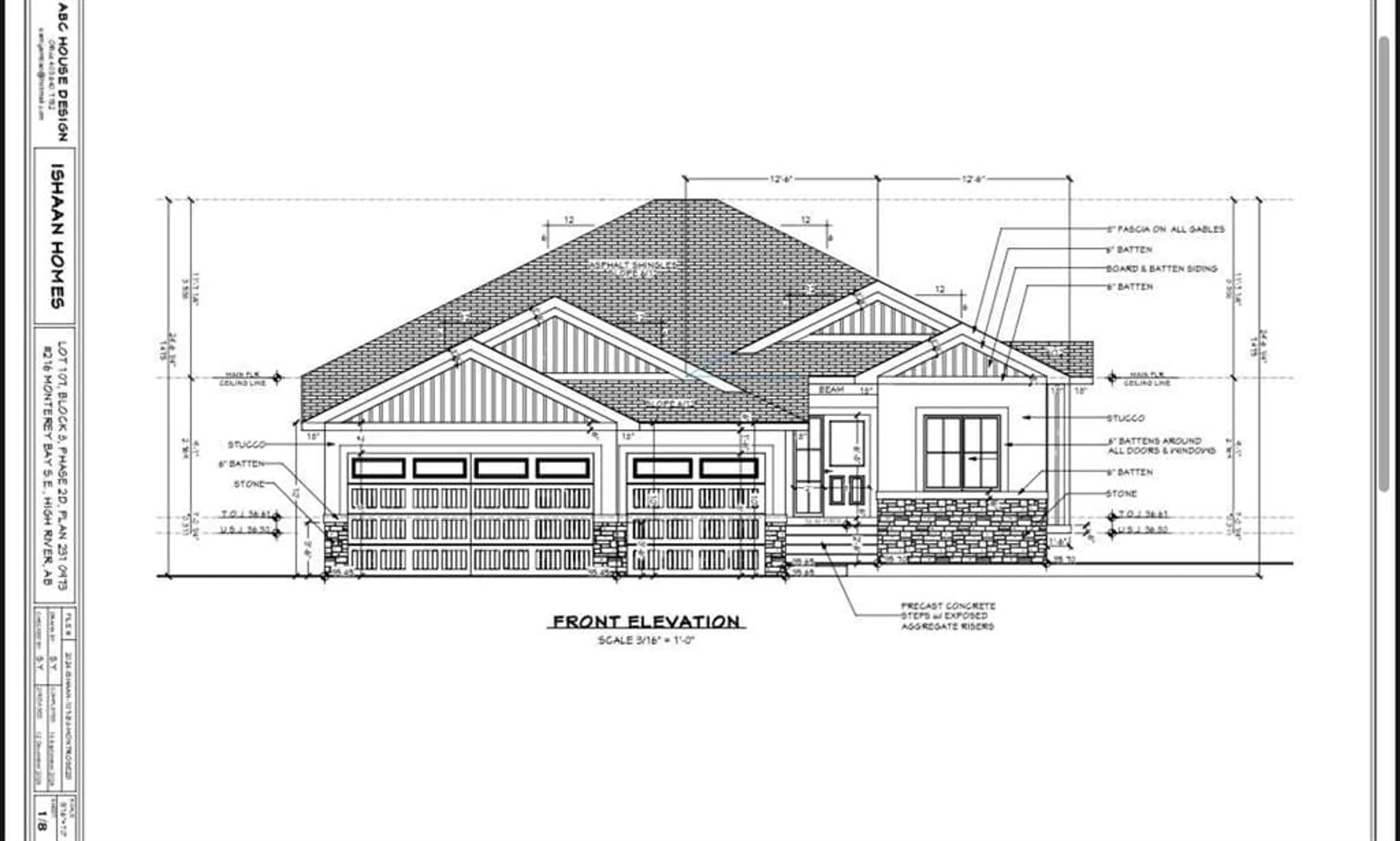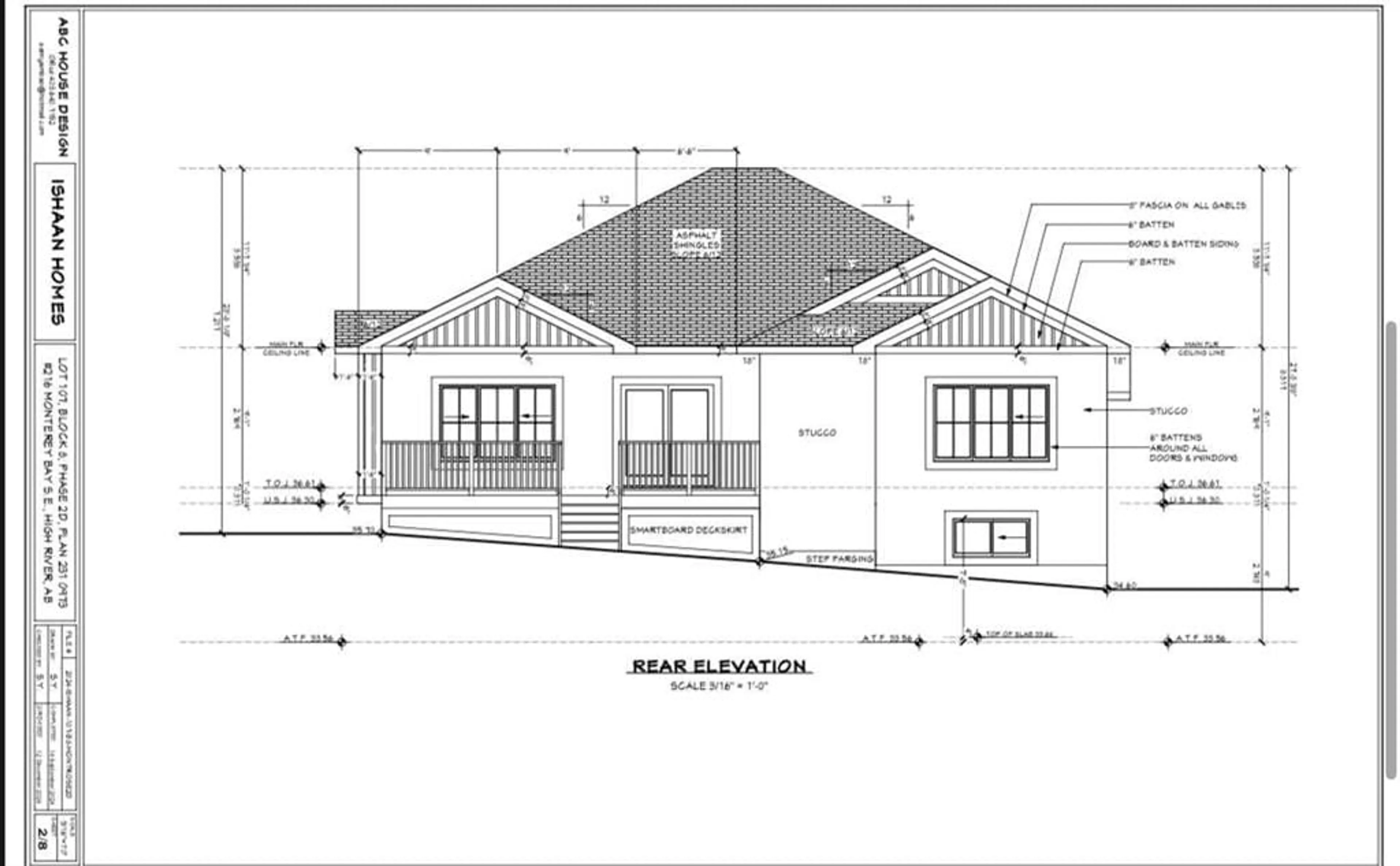216 Monterey Bay, High River, Alberta T1V 0J7
Contact us about this property
Highlights
Estimated ValueThis is the price Wahi expects this property to sell for.
The calculation is powered by our Instant Home Value Estimate, which uses current market and property price trends to estimate your home’s value with a 90% accuracy rate.Not available
Price/Sqft$526/sqft
Est. Mortgage$3,650/mo
Tax Amount (2024)$1,062/yr
Days On Market142 days
Description
This is a rare four car garage bungalow with a fully finished basement. It is 1613 sq ft in a great area close to a beautiful waterway and park, and has premium finishes throughout. The main floor is a modern open plan with a wide entry hall, 9’ ceilings, high quality flooring, and a 24’ deck. The kitchen includes cabinets to the ceiling, quartz counters, under-mount sink, countertop lighting, select tiles, and a large walk-in pantry. Also on the main floor is the spacious and open living / dining room, the primary bedroom, a laundry room, and a second bedroom or office. Deluxe appointments in the master suite include built in cabinetry in the walk-in closet, a double vanity, a freestanding soaker tub and a 5' shower. The lower level has two more spacious bedrooms and a very big family room with a built-in wet bar. All rooms in this home have lots of natural light, and there are many extras including a 10’ island in the kitchen, a fireplace, and a stucco exterior.
Property Details
Interior
Features
Main Floor
Great Room
15`7" x 14`3"Bedroom
11`1" x 10`1"Laundry
8`6" x 6`0"5pc Ensuite bath
11`7" x 10`3"Exterior
Features
Parking
Garage spaces 4
Garage type -
Other parking spaces 0
Total parking spaces 4
Property History
 4
4




