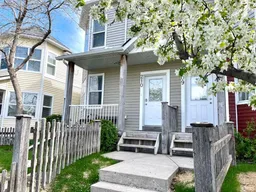Maintenance-Free Living in a Beautiful Location. Welcome to 210 Prairie Sound Circle, a charming north facing end-unit townhouse nestled in the desirable Prairie Sound development. This two-storey home offers the perfect blend of comfort, style and low-maintenance living; all in an ideal location along a beautifully treed and landscaped area off High Country Drive. Enjoy easy access to scenic pathways, Highwood Lake, community water park, pump track, school, golf course and shops — everything you need just minutes from your doorstep. Step inside to discover a bright and open layout, beginning with a spacious entry that flows effortlessly into a sun-filled living room, adjoining dining area, and a stylish kitchen. The kitchen features white cabinetry, stainless steel appliances, updated lighting and a breakfast bar for added counter space. A large custom wall pantry provides ample storage; just off the kitchen, a sunny south-facing deck invites you to relax or host your next BBQ. A convenient half-bath is located off the landing to the basement level. Upstairs, you'll find two generous bedrooms, each complete with a private ensuite and walk-in closet. The primary bedroom features elegant corner bay windows that capture morning light from the east. Upstairs laundry adds extra convenience. The lower level offers additional storage, utilities and interior access to the single-car garage. Set in a peaceful and scenic corner of the Prairie Sound community, this lovely home truly has it all—comfort, location, and value. Don’t miss your opportunity to make 210 Prairie Sound Circle your new address!
Inclusions: Dishwasher,Dryer,Garage Control(s),Gas Stove,Microwave Hood Fan,Refrigerator,Washer,Window Coverings
 35
35


